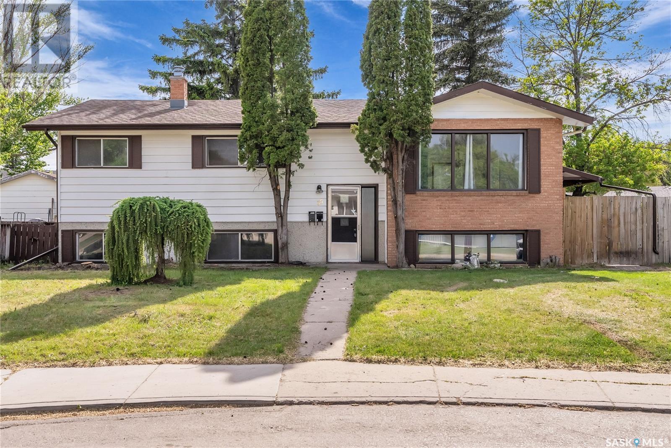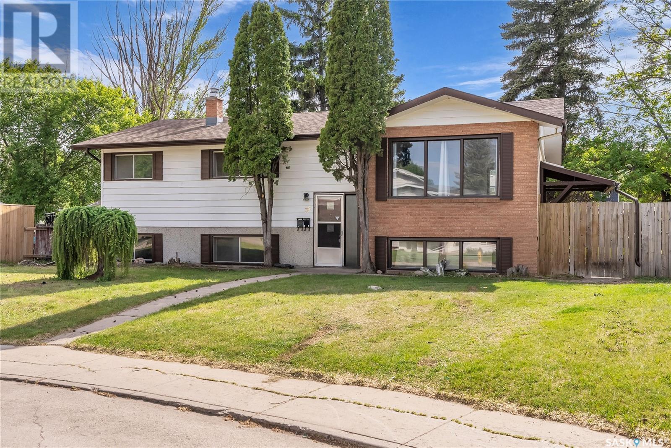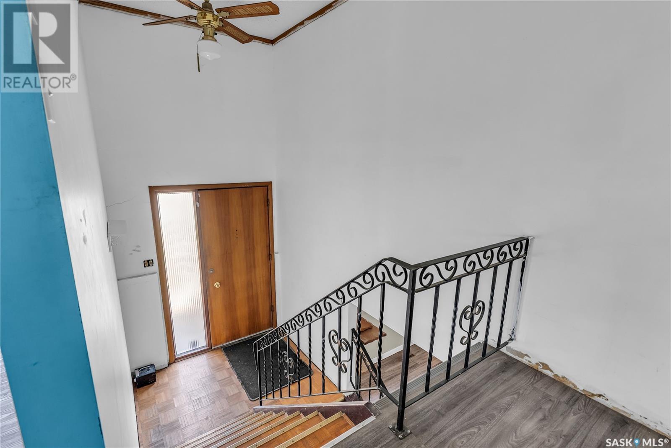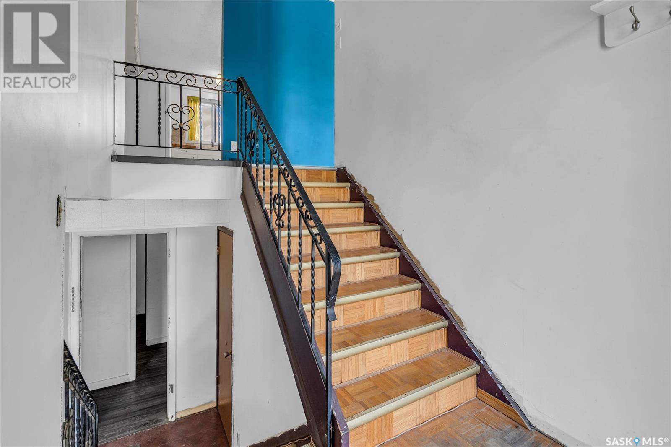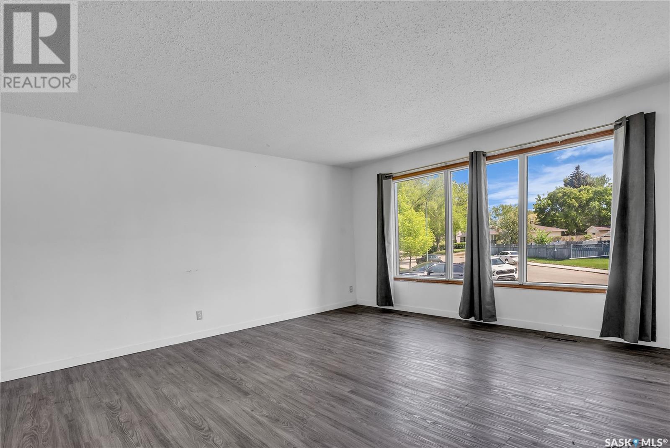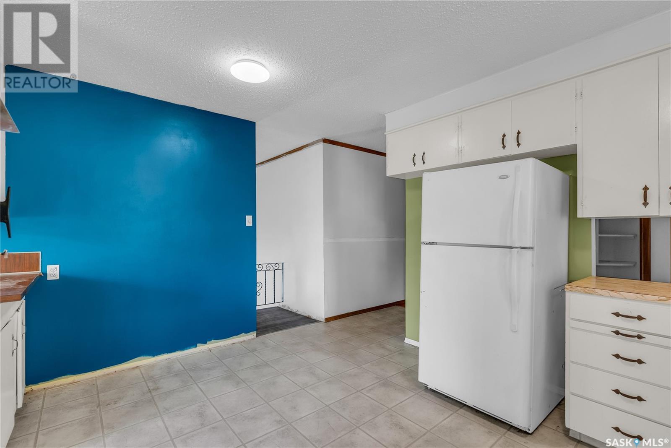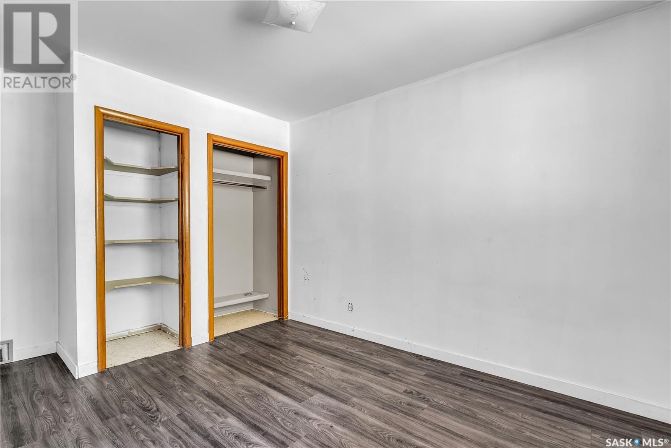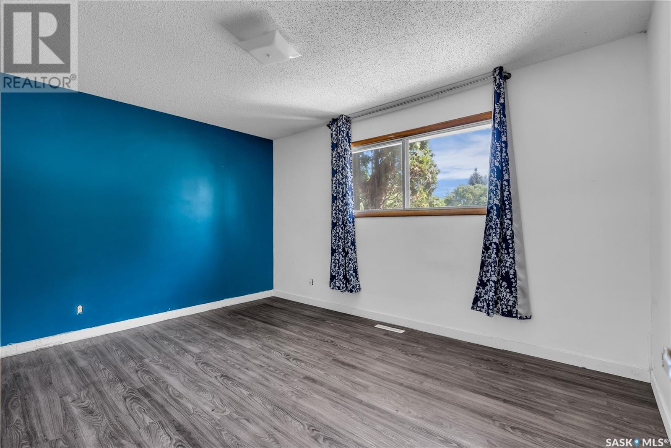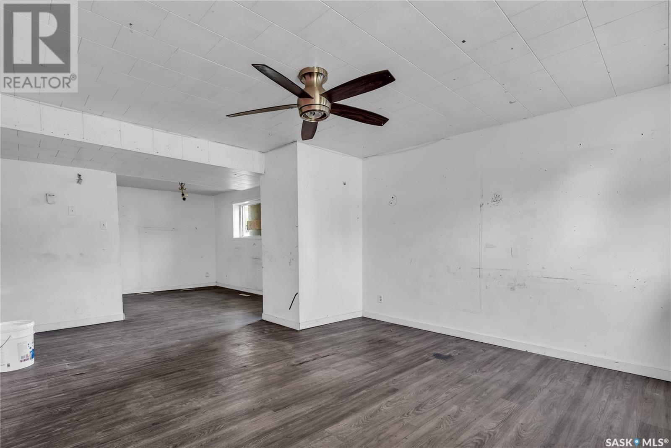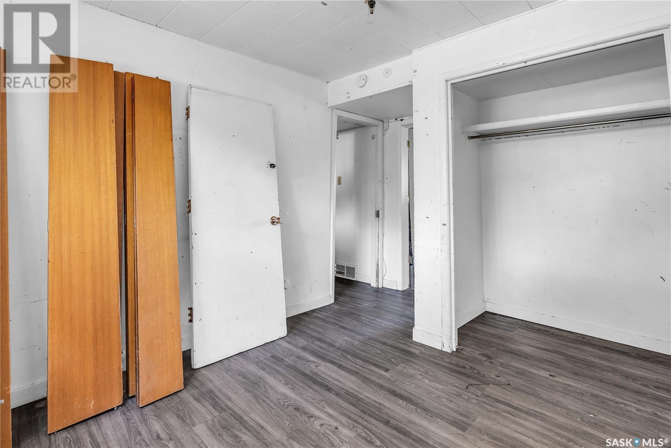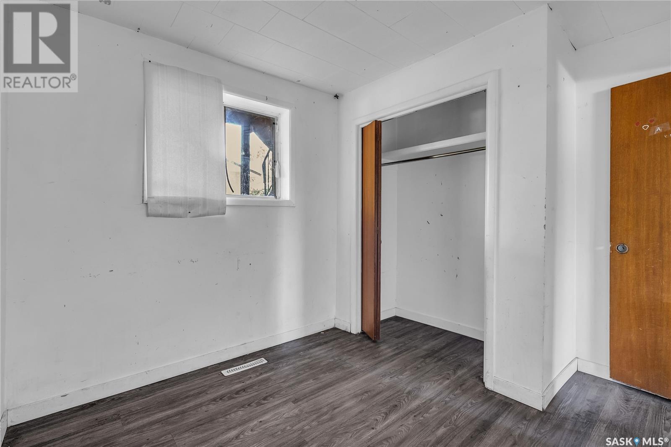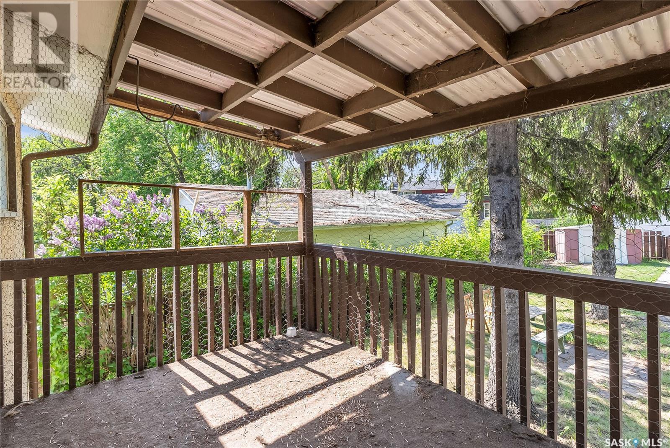35 Richmond Crescent Saskatoon, Saskatchewan S7K 1A7
$450,000
Welcome to 35 Richmond Crescent—a rare find for savvy investors or ambitious fixer-uppers! This spacious bi-level home sits on a massive 12,000+ sq ft pie-shaped lot with alley access, located on a quiet crescent in the desirable Richmond Heights neighborhood. Whether you're looking to renovate and flip, add value for long-term rental income, or create a multi-generational living setup, this property delivers serious potential. The main level offers a bright and functional layout ready for your updates, while the legal 2-bedroom basement suite provides immediate rental income or mortgage-helping flexibility. Additional features include a double detached garage, ample off-street parking, deck, and a yard with room to dream. Enjoy the perks of location: just a short walk to the river, and quick access to downtown and the North Industrial area for commuters or tenants alike. With good bones and a legal suite already in place, this is your chance to unlock value in a sought-after neighborhood. Bring your vision and make it your next project or portfolio gem! (id:62370)
Property Details
| MLS® Number | SK007471 |
| Property Type | Single Family |
| Neigbourhood | Richmond Heights |
| Features | Treed, Irregular Lot Size |
| Structure | Deck |
Building
| Bathroom Total | 2 |
| Bedrooms Total | 5 |
| Architectural Style | Bi-level |
| Basement Development | Finished |
| Basement Type | Full (finished) |
| Constructed Date | 1966 |
| Heating Fuel | Natural Gas |
| Heating Type | Forced Air |
| Size Interior | 1,272 Ft2 |
| Type | House |
Parking
| Detached Garage | |
| Parking Space(s) | 2 |
Land
| Acreage | No |
| Fence Type | Fence |
| Landscape Features | Lawn |
| Size Frontage | 65 Ft |
| Size Irregular | 12499.00 |
| Size Total | 12499 Sqft |
| Size Total Text | 12499 Sqft |
Rooms
| Level | Type | Length | Width | Dimensions |
|---|---|---|---|---|
| Basement | Family Room | 13 ft | 13 ft ,3 in | 13 ft x 13 ft ,3 in |
| Basement | Laundry Room | 9 ft | 12 ft ,6 in | 9 ft x 12 ft ,6 in |
| Basement | Living Room | 13 ft ,4 in | 13 ft ,5 in | 13 ft ,4 in x 13 ft ,5 in |
| Basement | Kitchen/dining Room | 15 ft ,8 in | 8 ft ,1 in | 15 ft ,8 in x 8 ft ,1 in |
| Basement | 4pc Bathroom | 6 ft ,2 in | 9 ft ,8 in | 6 ft ,2 in x 9 ft ,8 in |
| Basement | Bedroom | 9 ft ,2 in | 9 ft ,1 in | 9 ft ,2 in x 9 ft ,1 in |
| Basement | Bedroom | 7 ft ,7 in | 9 ft ,1 in | 7 ft ,7 in x 9 ft ,1 in |
| Main Level | Living Room | 15 ft ,2 in | 14 ft ,10 in | 15 ft ,2 in x 14 ft ,10 in |
| Main Level | Dining Room | 9 ft ,5 in | 14 ft | 9 ft ,5 in x 14 ft |
| Main Level | Kitchen | 10 ft | 11 ft ,6 in | 10 ft x 11 ft ,6 in |
| Main Level | 4pc Bathroom | 6 ft ,6 in | 9 ft ,5 in | 6 ft ,6 in x 9 ft ,5 in |
| Main Level | Bedroom | 11 ft | 10 ft ,5 in | 11 ft x 10 ft ,5 in |
| Main Level | Bedroom | 13 ft ,5 in | 7 ft | 13 ft ,5 in x 7 ft |
| Main Level | Bedroom | 13 ft ,5 in | 9 ft ,8 in | 13 ft ,5 in x 9 ft ,8 in |
