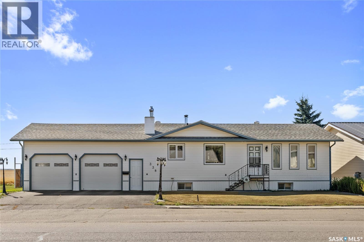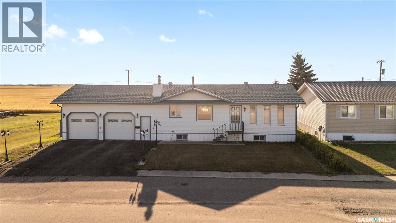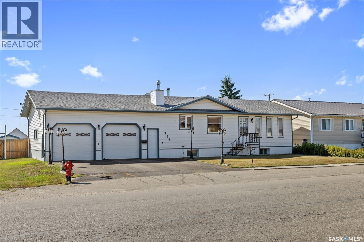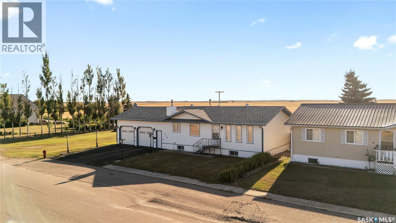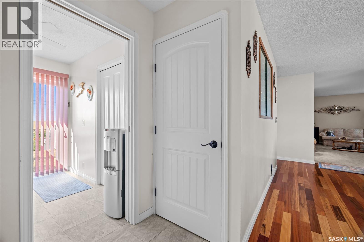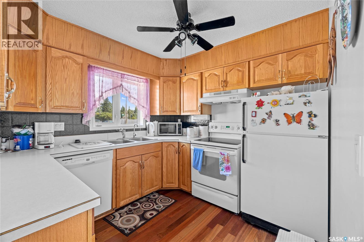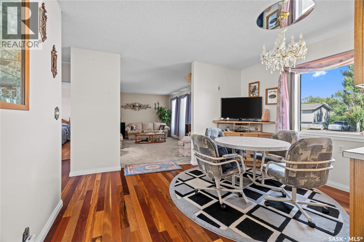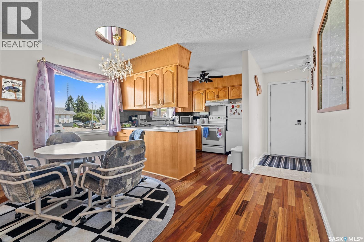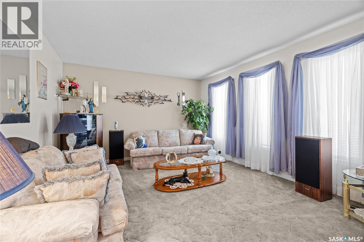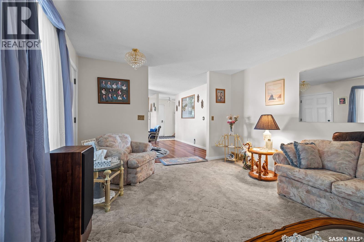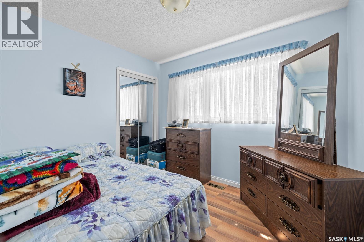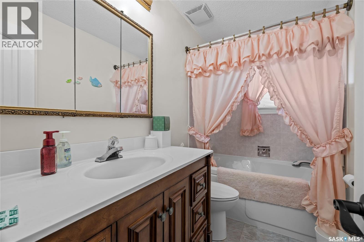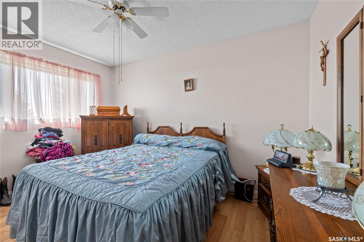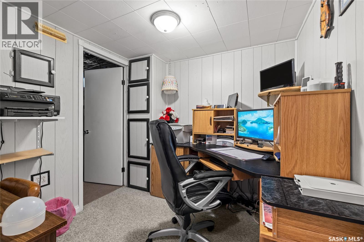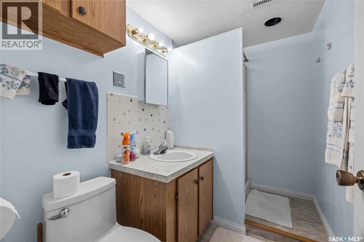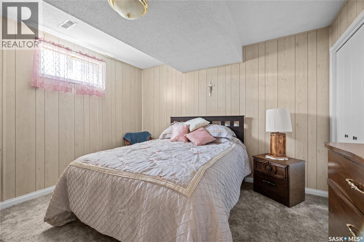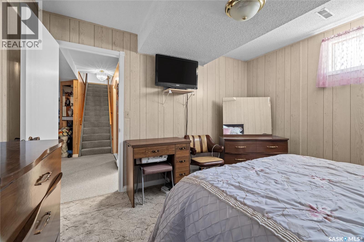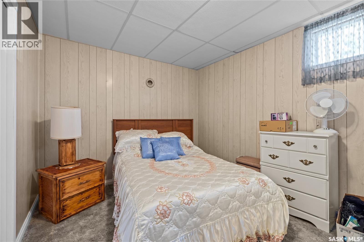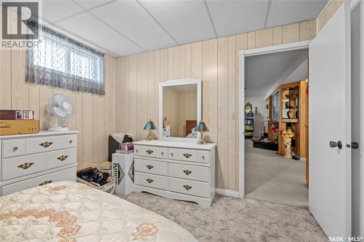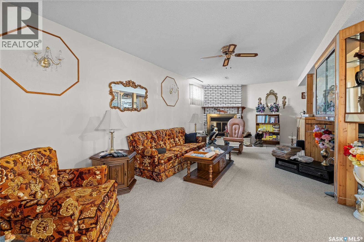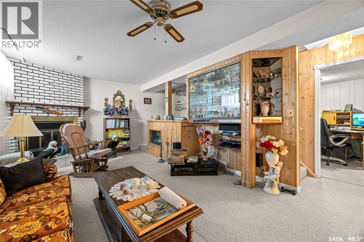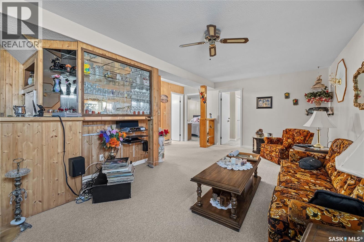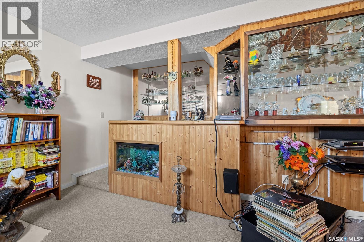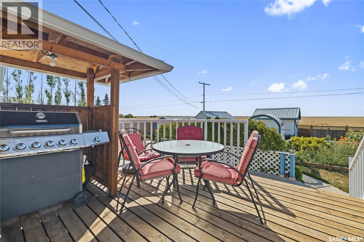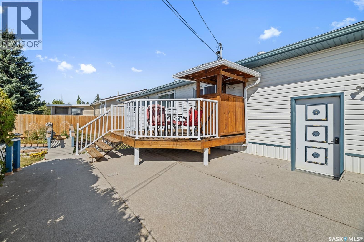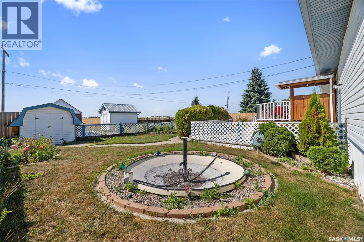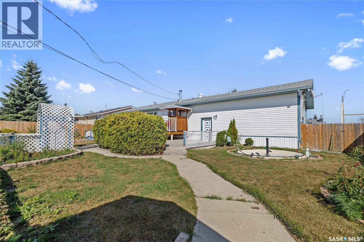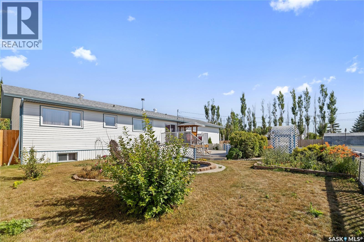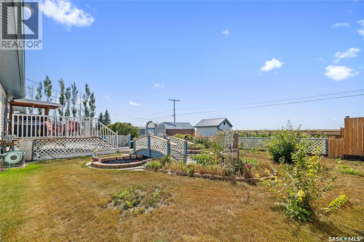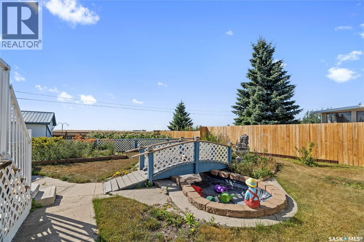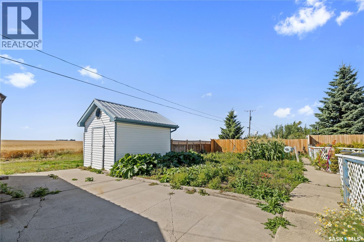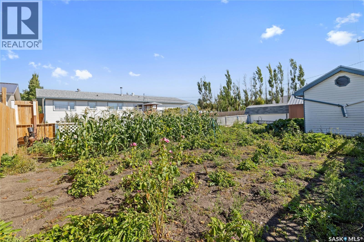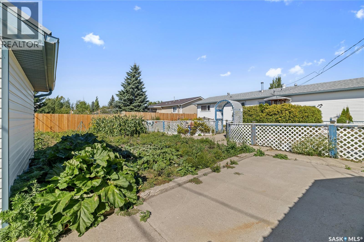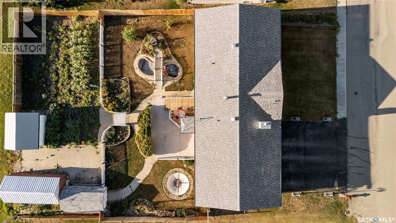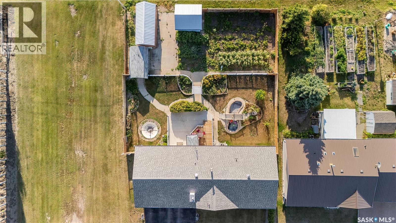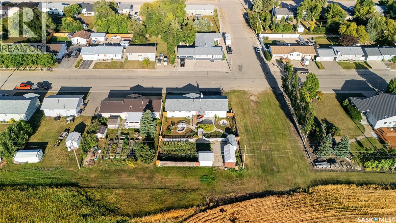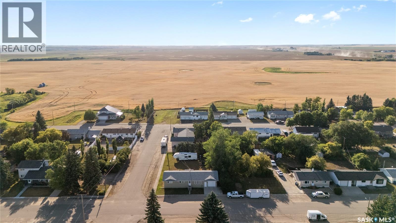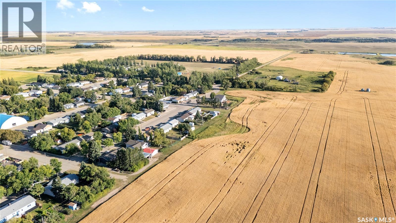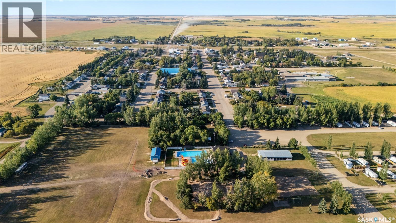338 2nd Avenue W Montmartre, Saskatchewan S0G 3M0
$249,900
Welcome to the Paris of Saskatchewan! Nestled in the quaint community of Montmartre, you’ll find the iconic Eiffel Tower, cozy cafés, lively hockey rinks, and those breathtaking Saskatchewan sunsets. This charming home features four bedrooms, a den, and two bathrooms. As you step inside, you’re greeted by an inviting open-concept kitchen, dining, and living area filled with natural light. Upstairs offers two spacious bedrooms, a full four-piece bathroom, and a convenient laundry room with direct access to the beautifully landscaped backyard—your own private oasis. The lower level provides two additional bedrooms, a den, a three-piece bathroom, and a wet bar—perfect for entertaining. Recent updates include shingles (approx. 8 years ago), underground sprinklers, and a shed with a brand-new tin roof installed just months ago. This home truly combines small-town charm with comfort and functionality. (id:62370)
Property Details
| MLS® Number | SK016822 |
| Property Type | Single Family |
| Features | Treed, Rectangular |
| Structure | Deck, Patio(s) |
Building
| Bathroom Total | 2 |
| Bedrooms Total | 4 |
| Appliances | Washer, Refrigerator, Dishwasher, Dryer, Microwave, Garburator, Window Coverings, Garage Door Opener Remote(s), Hood Fan, Central Vacuum - Roughed In, Storage Shed, Stove |
| Architectural Style | Bungalow |
| Basement Development | Finished |
| Basement Type | Full (finished) |
| Constructed Date | 1979 |
| Cooling Type | Central Air Conditioning |
| Fireplace Fuel | Wood |
| Fireplace Present | Yes |
| Fireplace Type | Conventional |
| Heating Fuel | Natural Gas |
| Heating Type | Forced Air |
| Stories Total | 1 |
| Size Interior | 988 Ft2 |
| Type | House |
Parking
| Attached Garage | |
| Parking Space(s) | 5 |
Land
| Acreage | No |
| Fence Type | Partially Fenced |
| Landscape Features | Lawn, Garden Area |
| Size Irregular | 0.23 |
| Size Total | 0.23 Ac |
| Size Total Text | 0.23 Ac |
Rooms
| Level | Type | Length | Width | Dimensions |
|---|---|---|---|---|
| Basement | Den | 7'8" x 8'2" | ||
| Basement | 3pc Bathroom | Measurements not available | ||
| Basement | Bedroom | 11'11" x 11'6" | ||
| Basement | Bedroom | 10'3" x 11'5" | ||
| Basement | Other | 15'3" x 24'3 | ||
| Basement | Other | Measurements not available | ||
| Main Level | Living Room | 12'6" x 18'1" | ||
| Main Level | Dining Room | 12'6" x 8'8" | ||
| Main Level | Kitchen | 10"0' x 9'0" | ||
| Main Level | Bedroom | 10'0" x 8'8" | ||
| Main Level | 4pc Bathroom | Measurements not available | ||
| Main Level | Bedroom | 12'1" x 12'7" | ||
| Main Level | Laundry Room | Measurements not available |
