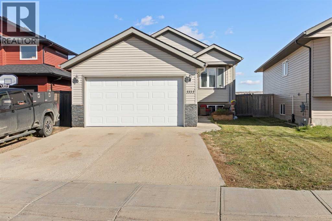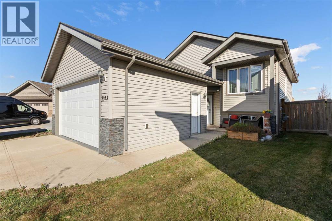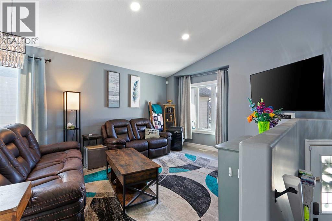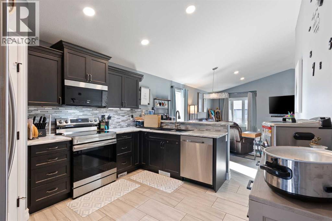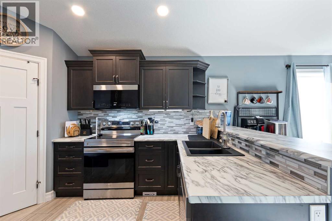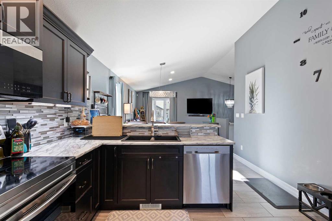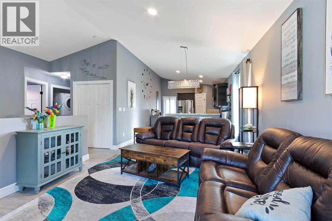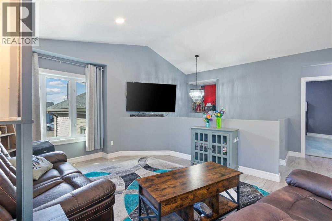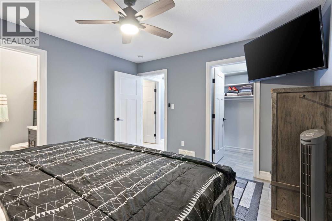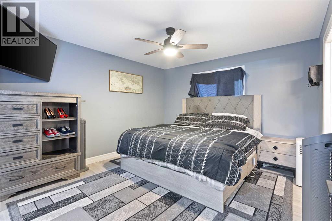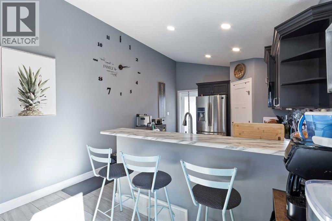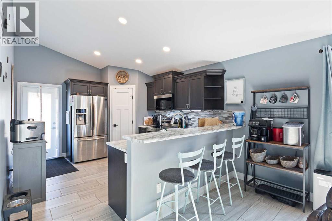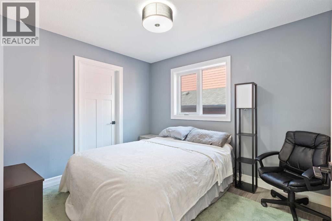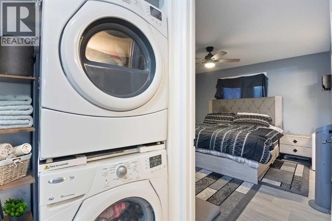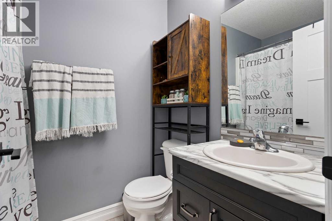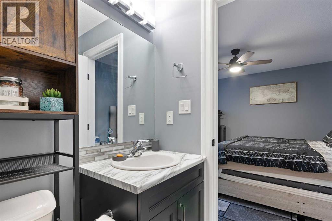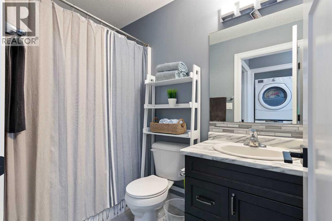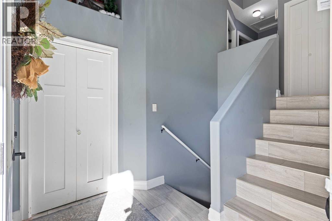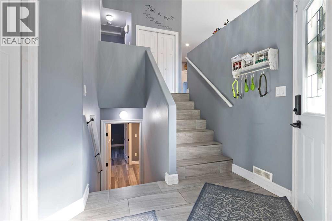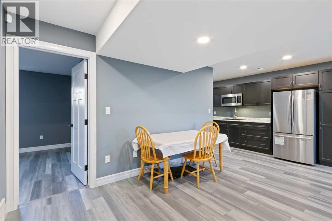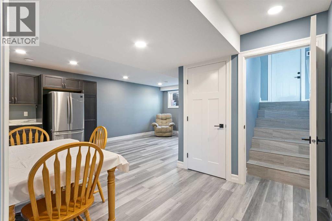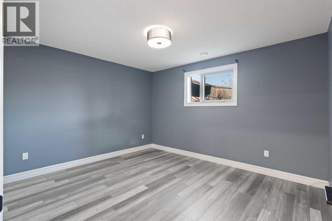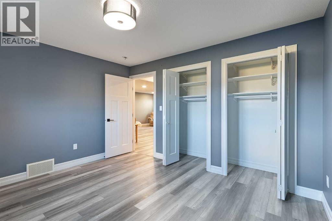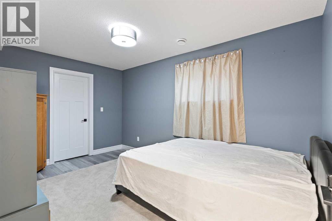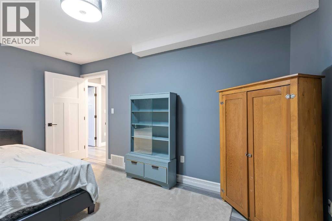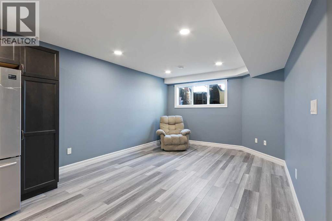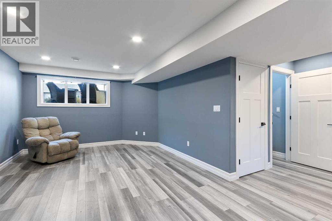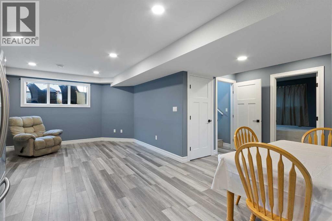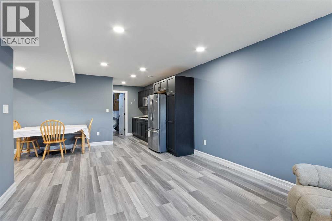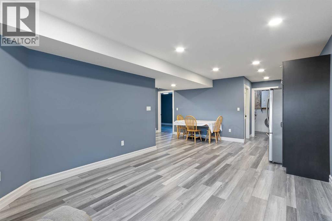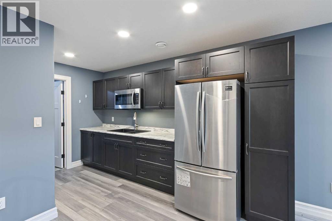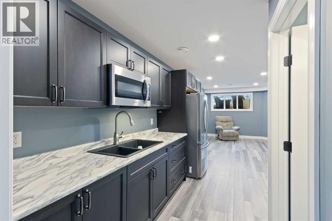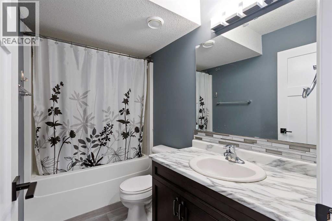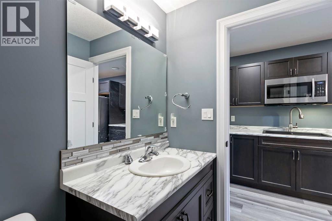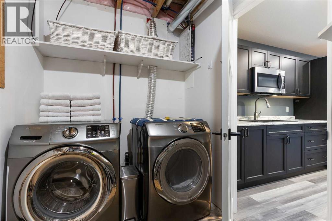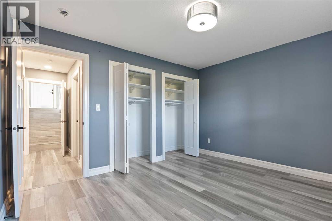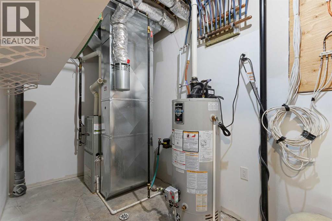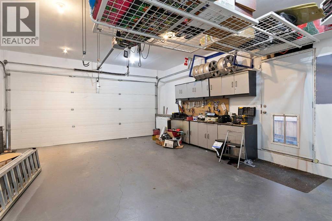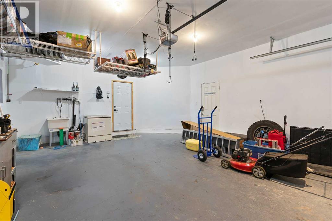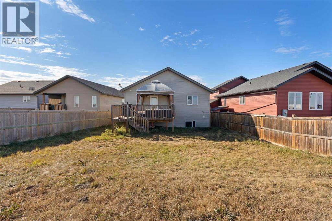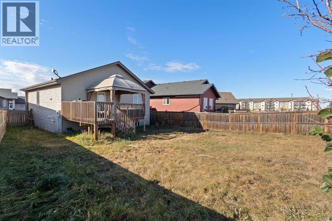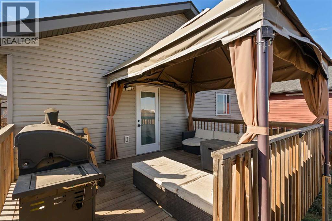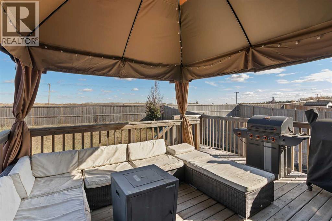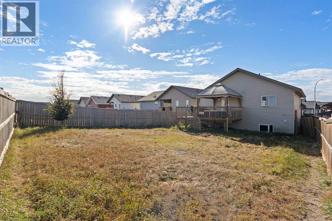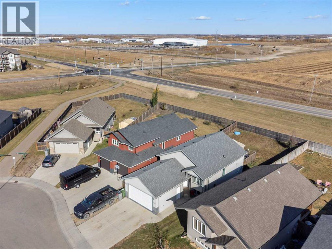3333 41 Avenue Lloydminster, Saskatchewan S9V 2H5
$399,900
Welcome to 3333 41 Ave nestled on a quiet street with no back neighbors! This newer bi level home boasts a large heated garage and a fully fenced yard with added privacy with no back neighbors. This home boasts potential for a mother in law suite with a bar kitchen in the basement. As you enter the home you are greeted with modern colors and tile flooring. There are four bedrooms, and three bathrooms. The living room is open to the dining kitchen area. The kitchen has a pantry and an island for added space. The home also has two washer dryer hook ups making it easy to convert to a suite if desired. This well appointed home has immense potential and awaits you! (id:62370)
Property Details
| MLS® Number | A2262768 |
| Property Type | Single Family |
| Community Name | Aurora |
| Amenities Near By | Schools, Shopping |
| Parking Space Total | 4 |
| Plan | 102113659 |
| Structure | Deck |
Building
| Bathroom Total | 3 |
| Bedrooms Above Ground | 2 |
| Bedrooms Below Ground | 2 |
| Bedrooms Total | 4 |
| Appliances | Washer, Refrigerator, Dishwasher, Stove, Dryer |
| Architectural Style | Bi-level |
| Basement Development | Finished |
| Basement Type | Full (finished) |
| Constructed Date | 2013 |
| Construction Material | Wood Frame |
| Construction Style Attachment | Detached |
| Cooling Type | None |
| Exterior Finish | Vinyl Siding |
| Flooring Type | Laminate, Tile |
| Foundation Type | Wood |
| Heating Type | Forced Air |
| Size Interior | 1,012 Ft2 |
| Total Finished Area | 1012 Sqft |
| Type | House |
Parking
| Attached Garage | 2 |
Land
| Acreage | No |
| Fence Type | Fence |
| Land Amenities | Schools, Shopping |
| Landscape Features | Landscaped, Lawn |
| Size Frontage | 12.19 M |
| Size Irregular | 5480.00 |
| Size Total | 5480 Sqft|4,051 - 7,250 Sqft |
| Size Total Text | 5480 Sqft|4,051 - 7,250 Sqft |
| Zoning Description | R1 |
Rooms
| Level | Type | Length | Width | Dimensions |
|---|---|---|---|---|
| Basement | Family Room | 19.00 Ft x 19.00 Ft | ||
| Basement | Bedroom | 12.00 Ft x 11.00 Ft | ||
| Basement | Bedroom | 14.00 Ft x 9.00 Ft | ||
| Basement | 4pc Bathroom | .00 Ft x .00 Ft | ||
| Main Level | Living Room | 11.00 Ft x 10.00 Ft | ||
| Main Level | Kitchen | 11.00 Ft x 15.00 Ft | ||
| Main Level | Dining Room | 11.00 Ft x 7.00 Ft | ||
| Main Level | Bedroom | 10.00 Ft x 9.00 Ft | ||
| Main Level | 4pc Bathroom | .00 Ft x .00 Ft | ||
| Main Level | Primary Bedroom | 11.00 Ft x 12.00 Ft | ||
| Main Level | 4pc Bathroom | .00 Ft x .00 Ft |
