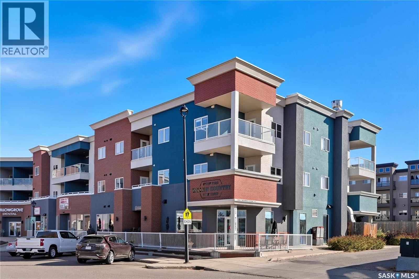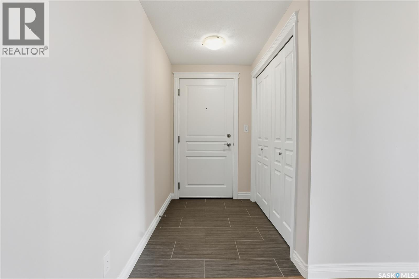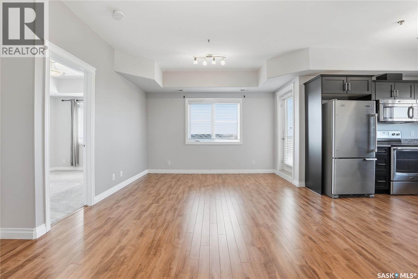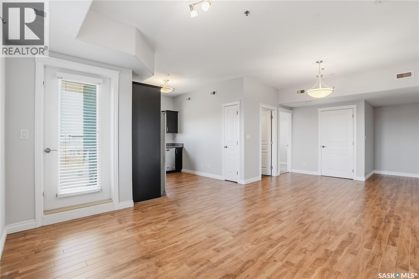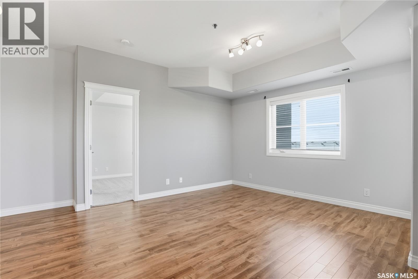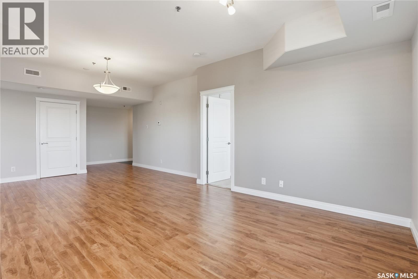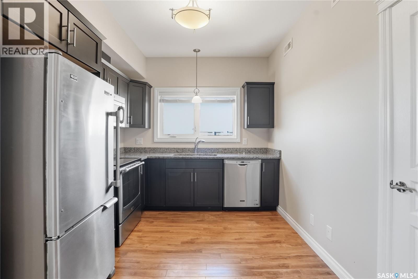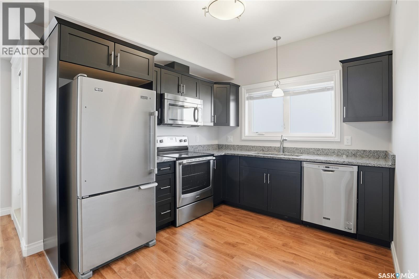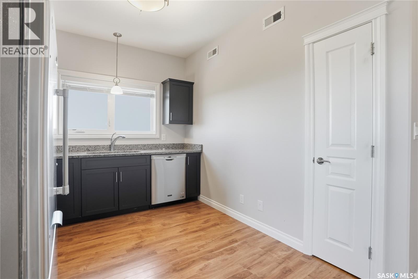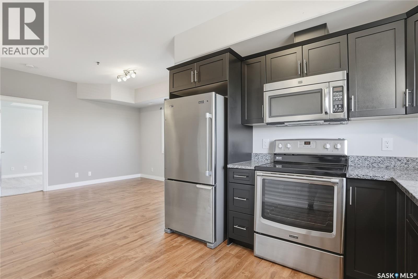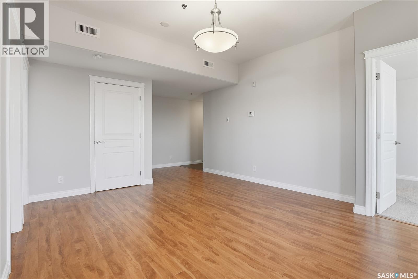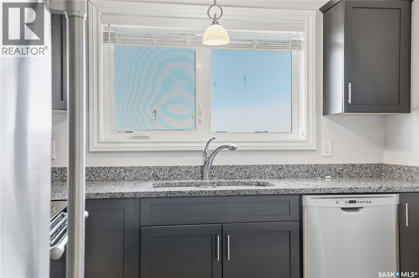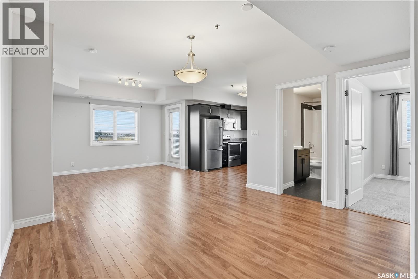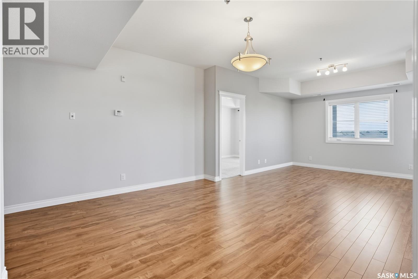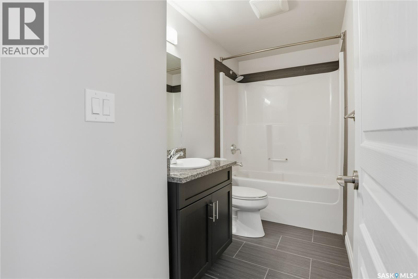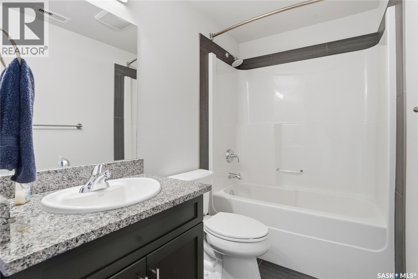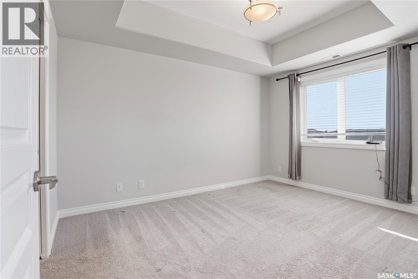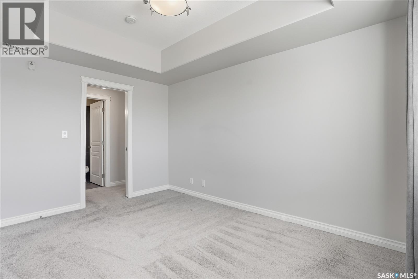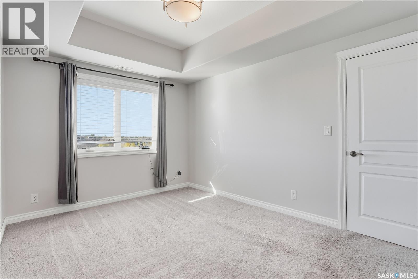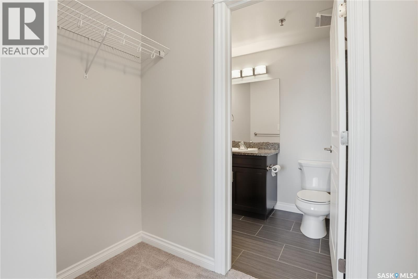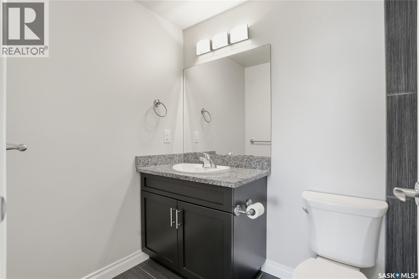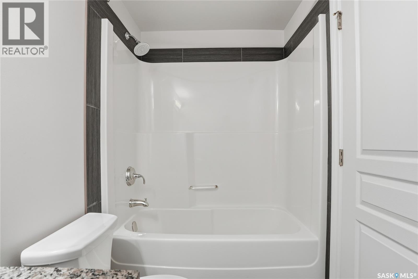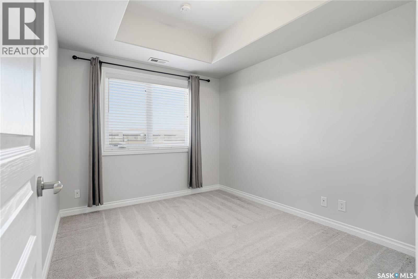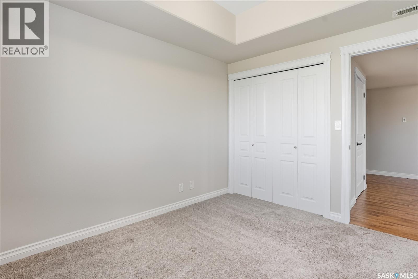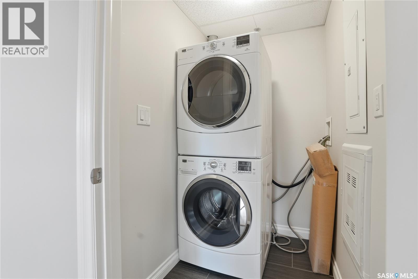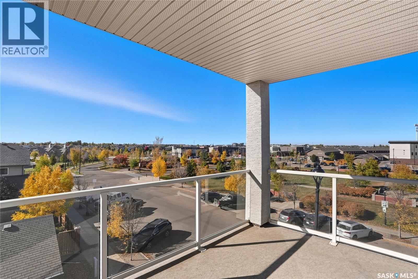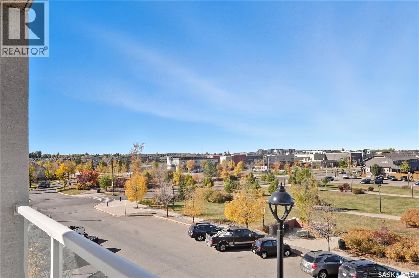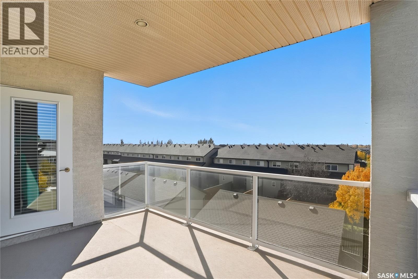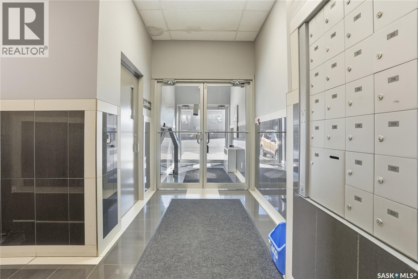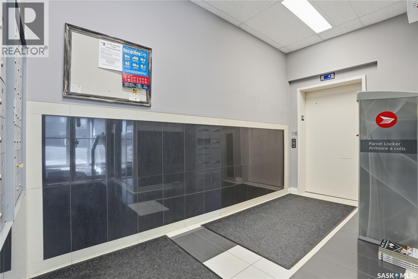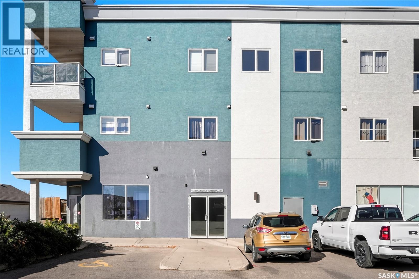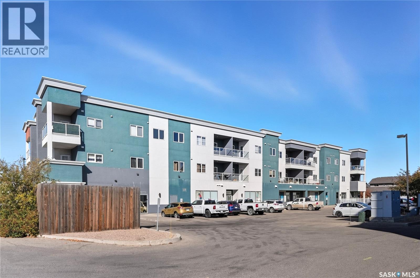323 412 Willowgrove Square Saskatoon, Saskatchewan S7W 0T2
$309,900Maintenance,
$518.94 Monthly
Maintenance,
$518.94 MonthlyWelcome to this stunning top-floor corner condo in the highly desirable neighbourhood of Willowgrove. Formerly a show suite, this 2-bedroom, 2-bath residence combines refined finishes with an exceptional location. The spacious floor plan showcases granite countertops, stainless steel appliances, and a blend of tile and laminate flooring designed for both elegance and easy care. A large private balcony offers the perfect place to relax, while window coverings throughout, a heated underground parking stall with private storage locker, and an additional surface stall provide comfort and convenience. Ideally situated just steps from schools, grocery stores, cafés, restaurants, banks, and medical offices, this home offers the perfect balance of luxury and lifestyle. With a bus stop right outside, it’s ideal for professionals, small families, or university students seeking upscale living in one of Saskatoon’s most sought-after communities. Schedule your private showing today and experience the best of Willowgrove living. (id:62370)
Property Details
| MLS® Number | SK020750 |
| Property Type | Single Family |
| Neigbourhood | Willowgrove |
| Community Features | Pets Allowed With Restrictions |
| Features | Elevator, Wheelchair Access, Balcony |
Building
| Bathroom Total | 2 |
| Bedrooms Total | 2 |
| Appliances | Washer, Refrigerator, Intercom, Dishwasher, Dryer, Microwave, Window Coverings, Stove |
| Architectural Style | Low Rise |
| Constructed Date | 2014 |
| Cooling Type | Central Air Conditioning |
| Heating Type | Forced Air |
| Size Interior | 946 Ft2 |
| Type | Apartment |
Parking
| Underground | 1 |
| Surfaced | 1 |
| Other | |
| Heated Garage | |
| Parking Space(s) | 2 |
Land
| Acreage | No |
Rooms
| Level | Type | Length | Width | Dimensions |
|---|---|---|---|---|
| Main Level | Foyer | - x - | ||
| Main Level | Other | 23 ft | 12 ft | 23 ft x 12 ft |
| Main Level | Kitchen | 9 ft | 10 ft | 9 ft x 10 ft |
| Main Level | 4pc Bathroom | - x - | ||
| Main Level | Bedroom | 9 ft | 11 ft | 9 ft x 11 ft |
| Main Level | Primary Bedroom | 13 ft | 9 ft | 13 ft x 9 ft |
| Main Level | 4pc Ensuite Bath | - x - | ||
| Main Level | Laundry Room | - x - |
