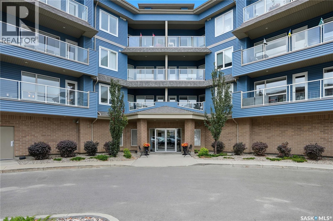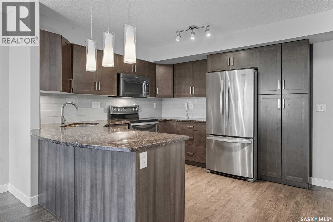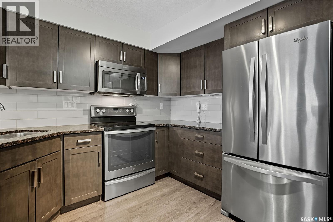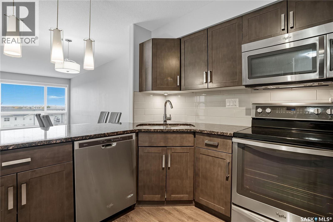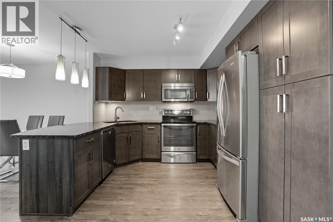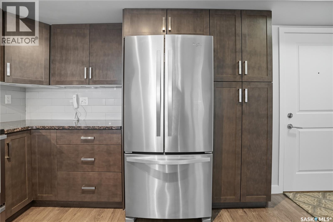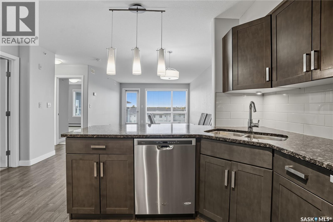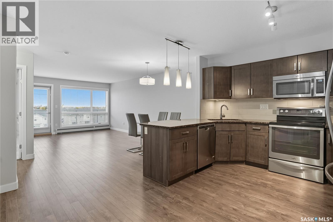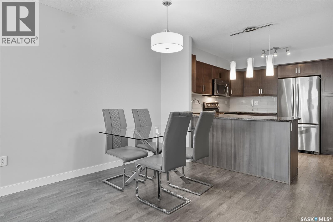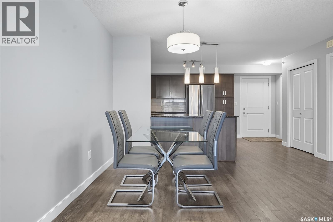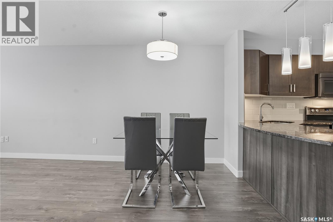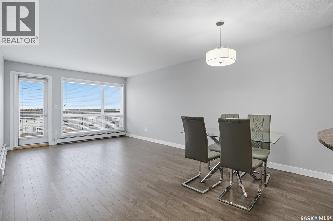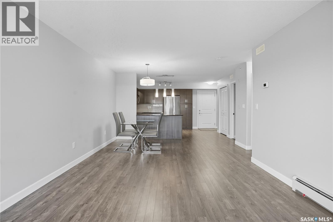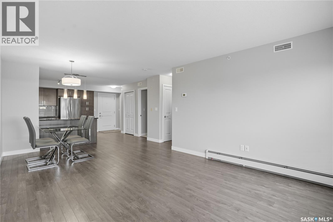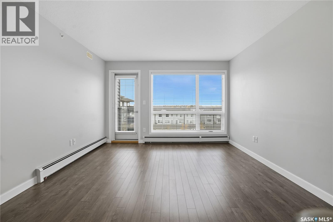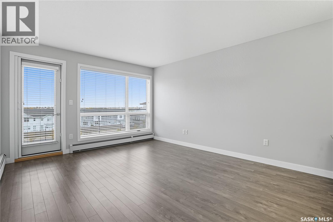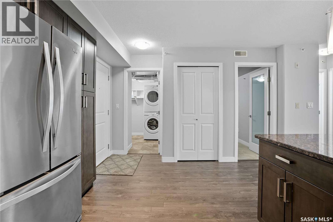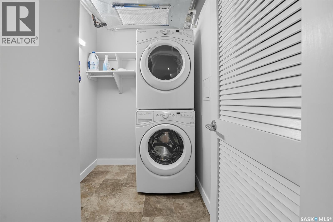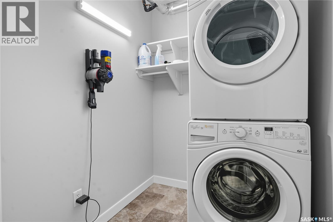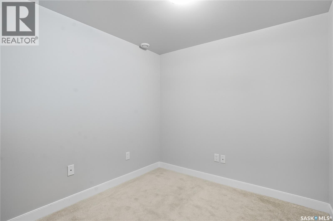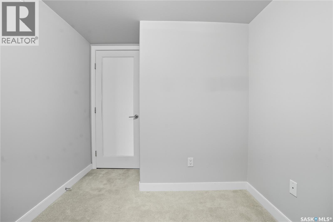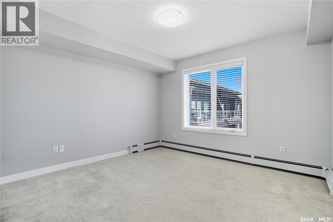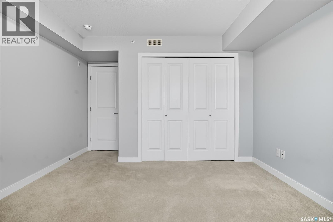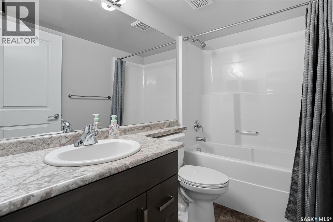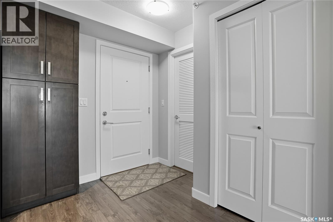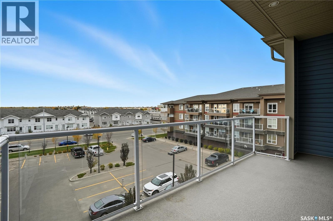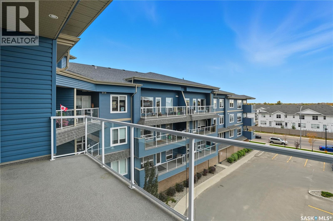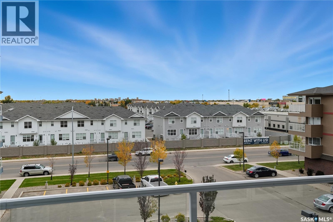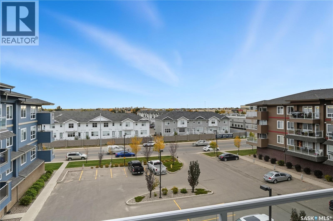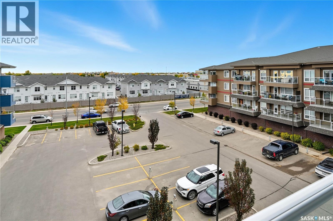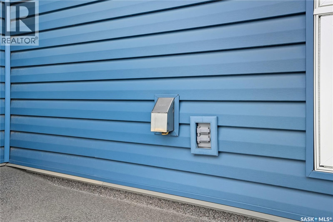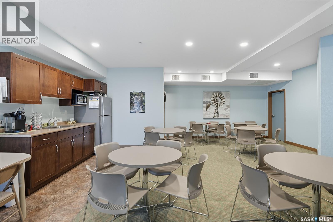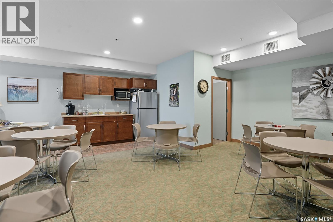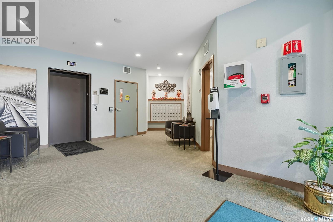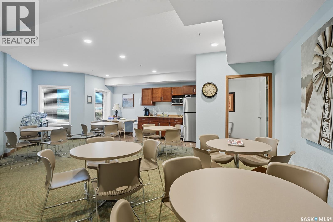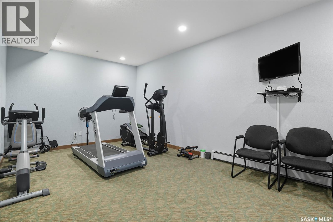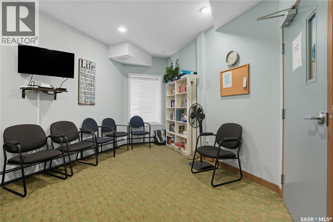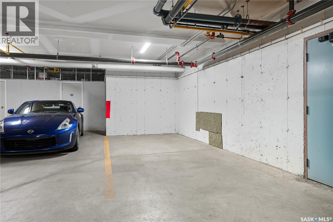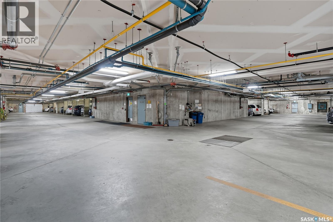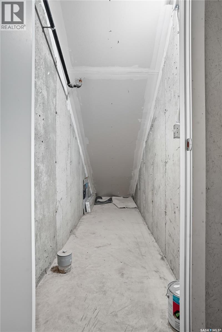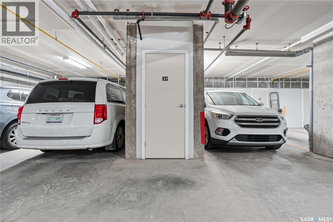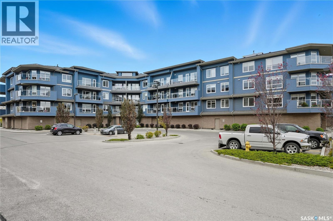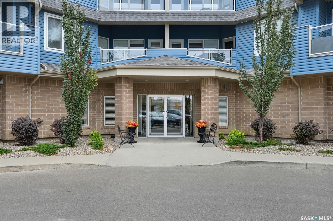315 2321 Windsor Park Road Regina, Saskatchewan S0G 4G0
$279,900Maintenance,
$410 Monthly
Maintenance,
$410 MonthlyWelcome to this prime located top floor east end condo. High end finishes throughout , dream kitchen with stainless steel appliances included. This beautiful kitchen features dark cabinets with a rich looking granite countertop top and large island. Nice open layout with great views from the moment you walk in the condo. Condo has a large bedroom and another den for a perfect office or smaller bedroom . Convenient located washer dryer in the unit and an updated full bathroom. If that wasn’t enough you also get an ideal underground parking spot on the end and a large storage unit for all your needs. Won’t last long make your appointment with your realtor today. (id:62370)
Property Details
| MLS® Number | SK020262 |
| Property Type | Single Family |
| Neigbourhood | Windsor Park |
| Community Features | Pets Allowed With Restrictions |
| Features | Elevator, Wheelchair Access, Balcony |
| Structure | Deck |
Building
| Bathroom Total | 1 |
| Bedrooms Total | 1 |
| Amenities | Exercise Centre |
| Appliances | Washer, Refrigerator, Dishwasher, Dryer, Microwave, Window Coverings, Garage Door Opener Remote(s), Stove |
| Architectural Style | Low Rise |
| Constructed Date | 2014 |
| Cooling Type | Central Air Conditioning |
| Heating Type | Baseboard Heaters, Hot Water |
| Size Interior | 764 Ft2 |
| Type | Apartment |
Parking
| Underground | 1 |
| Other | |
| Parking Space(s) | 1 |
Land
| Acreage | No |
Rooms
| Level | Type | Length | Width | Dimensions |
|---|---|---|---|---|
| Main Level | Kitchen | 10 ft ,5 in | 10 ft ,7 in | 10 ft ,5 in x 10 ft ,7 in |
| Main Level | Dining Room | 6 ft ,8 in | 8 ft ,1 in | 6 ft ,8 in x 8 ft ,1 in |
| Main Level | Living Room | 12 ft ,1 in | 13 ft | 12 ft ,1 in x 13 ft |
| Main Level | Bedroom | 11 ft | 11 ft ,9 in | 11 ft x 11 ft ,9 in |
| Main Level | Den | 7 ft ,6 in | 7 ft ,7 in | 7 ft ,6 in x 7 ft ,7 in |
| Main Level | 4pc Bathroom | Measurements not available | ||
| Main Level | Laundry Room | Measurements not available |
