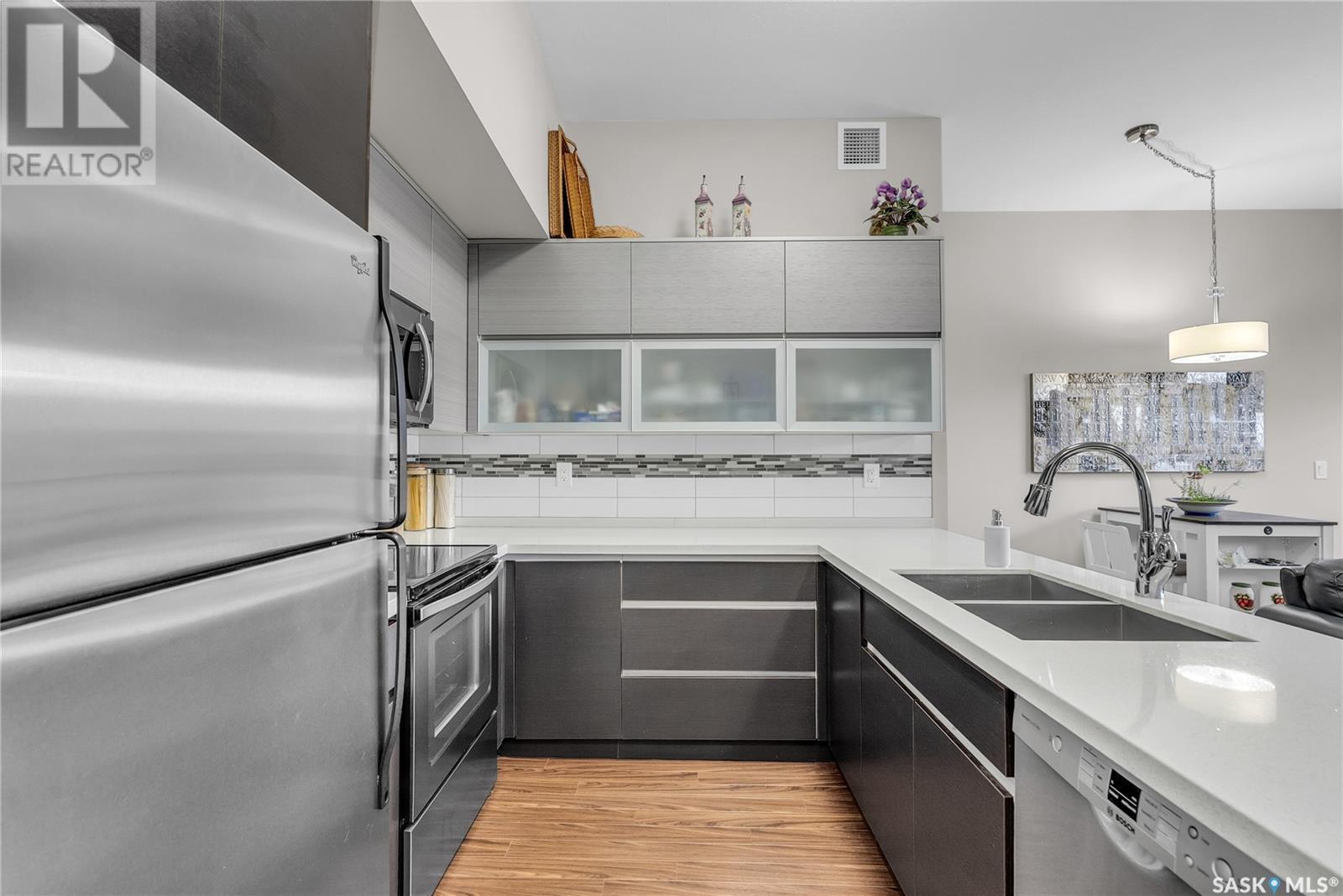2 Bedroom
2 Bathroom
1,038 ft2
Low Rise
Central Air Conditioning
Hot Water, In Floor Heating
$329,900Maintenance,
$517 Monthly
Welcome to Unit 315 at 225 Maningas Bend—an impressive top-floor, southeast-facing condo that combines modern style with functional comfort. Soaring 10-foot ceilings, large windows, and in-floor heating create a bright, inviting atmosphere throughout. The well-appointed kitchen features quartz countertops, ample cabinetry, and stainless steel appliances—perfect for cooking and entertaining. The open-concept dining and living area is ideal for gatherings or relaxing in style. The spacious primary bedroom offers oversized windows, a sleek contemporary closet, and a beautifully designed ensuite complete with double sinks, heated tile floors, and a luxurious walk-in shower. A generous second bedroom and a stylish 4-piece main bathroom provide additional space and comfort. A separate laundry/storage room adds convenience. Enjoy the outdoors from your private glass-railed balcony. This unit includes central air conditioning, one underground parking stall, and one electrified surface stall. The building also offers a fitness room, an amenities room, an elevator, and is fully wheelchair accessible. Located close to schools, walking trails, shopping, and public transit. Don’t miss out—contact your agent today to schedule a viewing. (id:62370)
Property Details
|
MLS® Number
|
SK012639 |
|
Property Type
|
Single Family |
|
Neigbourhood
|
Evergreen |
|
Community Features
|
Pets Allowed With Restrictions |
|
Features
|
Corner Site, Elevator, Wheelchair Access, Balcony |
Building
|
Bathroom Total
|
2 |
|
Bedrooms Total
|
2 |
|
Amenities
|
Exercise Centre |
|
Appliances
|
Washer, Refrigerator, Intercom, Dishwasher, Dryer, Microwave, Window Coverings, Stove |
|
Architectural Style
|
Low Rise |
|
Constructed Date
|
2013 |
|
Cooling Type
|
Central Air Conditioning |
|
Heating Type
|
Hot Water, In Floor Heating |
|
Size Interior
|
1,038 Ft2 |
|
Type
|
Apartment |
Parking
|
Underground
|
1 |
|
Surfaced
|
1 |
|
Other
|
|
|
Parking Space(s)
|
2 |
Land
Rooms
| Level |
Type |
Length |
Width |
Dimensions |
|
Main Level |
Kitchen |
9 ft ,6 in |
8 ft ,6 in |
9 ft ,6 in x 8 ft ,6 in |
|
Main Level |
Living Room |
17 ft ,8 in |
14 ft ,9 in |
17 ft ,8 in x 14 ft ,9 in |
|
Main Level |
4pc Bathroom |
|
|
Measurements not available |
|
Main Level |
Bedroom |
10 ft ,8 in |
9 ft ,2 in |
10 ft ,8 in x 9 ft ,2 in |
|
Main Level |
Primary Bedroom |
16 ft ,6 in |
10 ft ,3 in |
16 ft ,6 in x 10 ft ,3 in |
|
Main Level |
4pc Ensuite Bath |
|
|
Measurements not available |
|
Main Level |
Laundry Room |
|
|
Measurements not available |

































