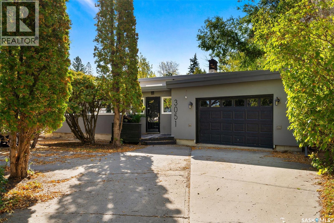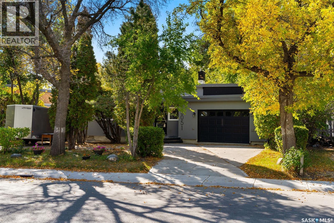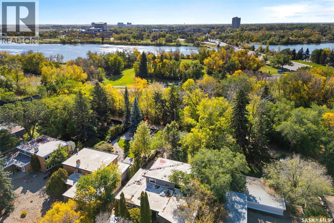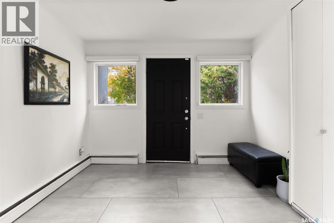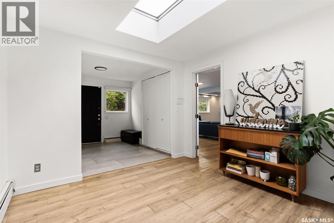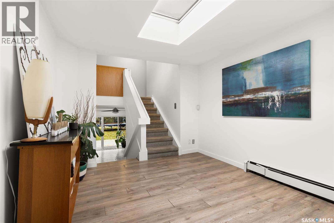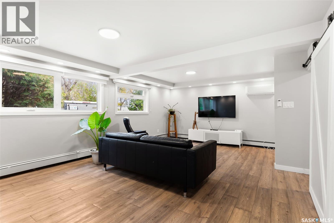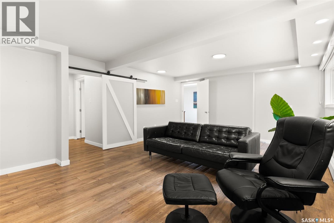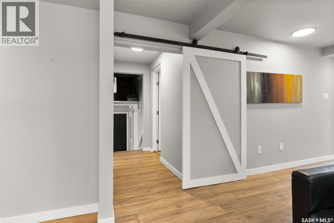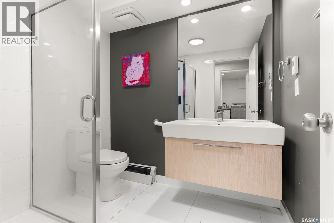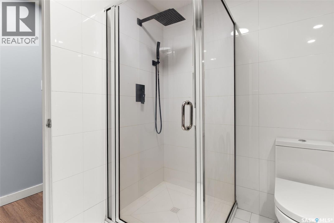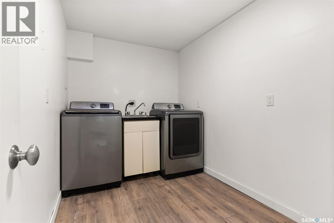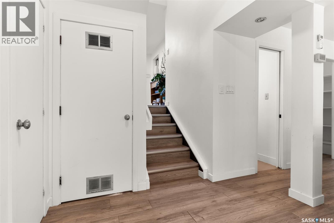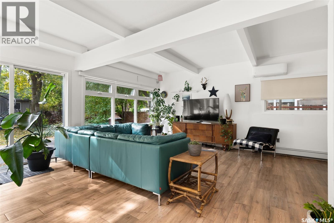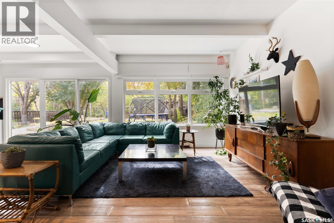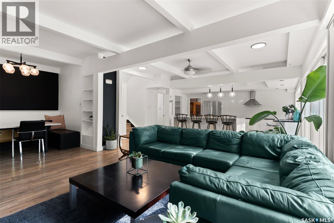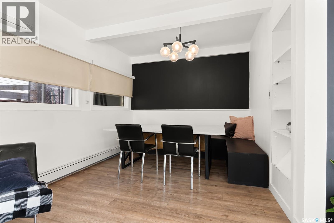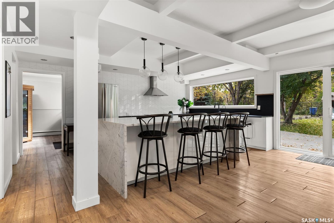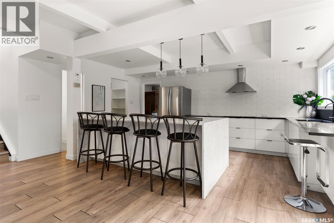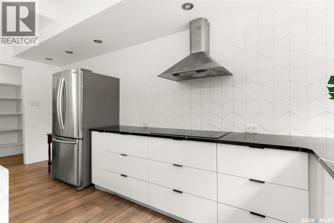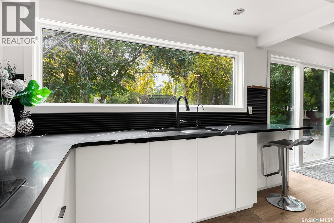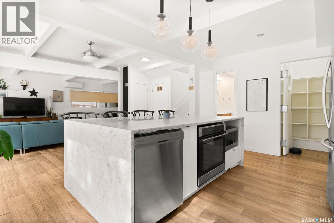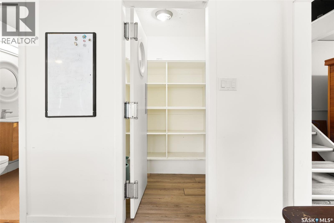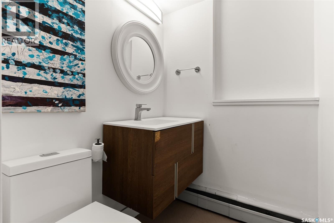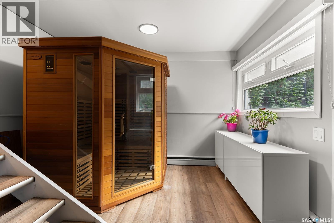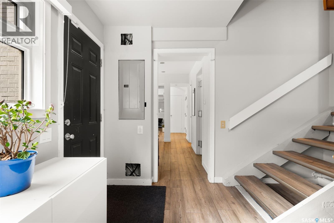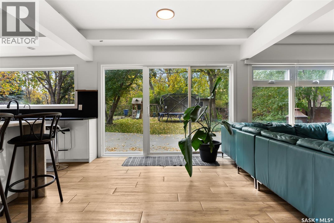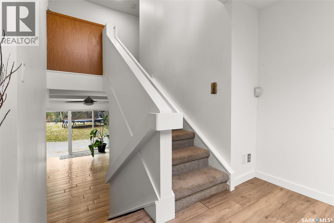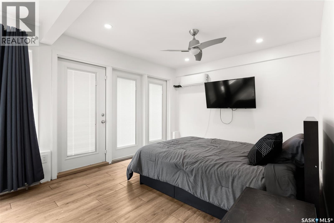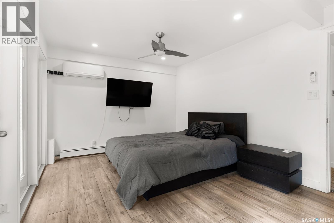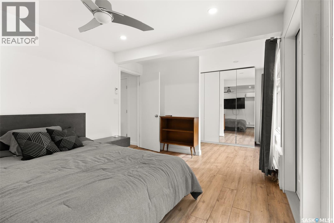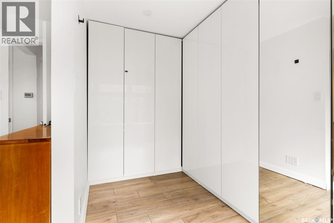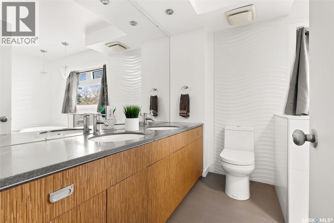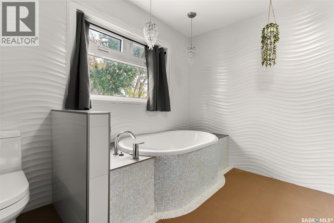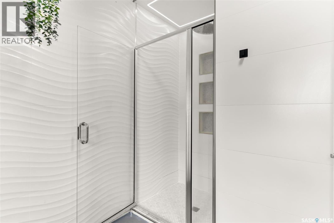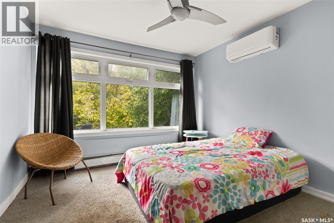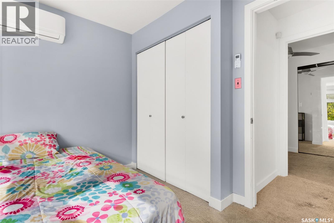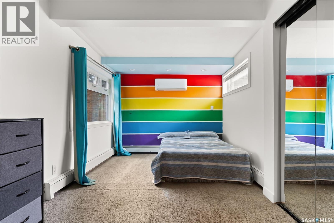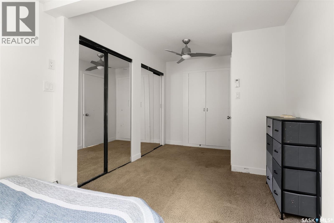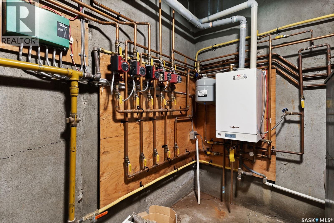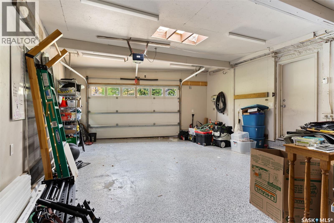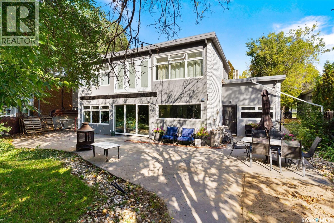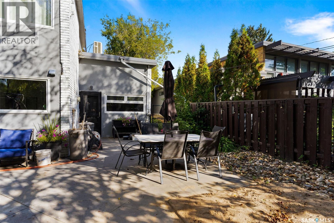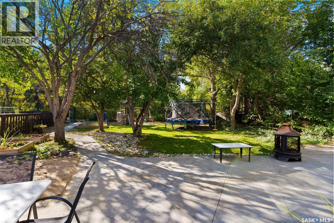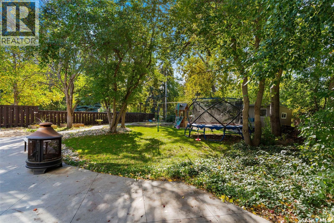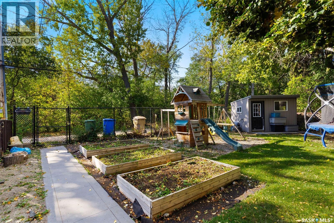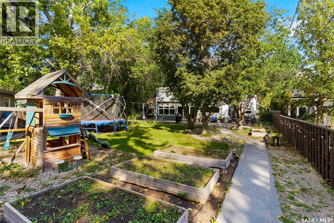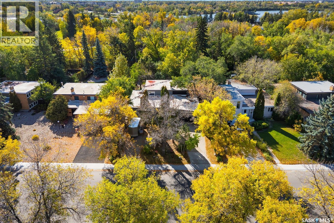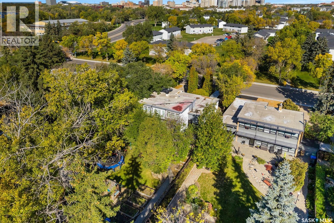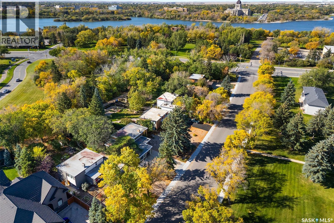3 Bedroom
3 Bathroom
2,591 ft2
2 Level
Wall Unit
Hot Water
Lawn
$849,900
Welcome to 3051 Quinn Drive, a beautifully updated mid-century modern home in Regina’s desirable Arnhem Place neighbourhood. This rare property is steps away from the lush green spaces of Wascana Park, offering unmatched access to walking trails, playgrounds, and the lake just steps from your door. This split-level home boasts over 2,500 sq. ft. of living space with an open-concept design, exposed beams, and oversized windows that fill the home with natural light. The stylish kitchen features quartz countertops, modern cabinetry, stainless steel appliances, a gas range, and a large island with seating. Multiple living areas, including a sun-filled living room and lower-level family/media room, provide flexibility for both relaxation and entertaining. The home offers 3 bedrooms and 3 bathrooms, including a spacious primary suite and updated spa-like bathrooms. A sauna, versatile recreation spaces, and contemporary finishes enhance everyday comfort. Outdoors, the private backyard is a true retreat with mature trees, a large patio, raised garden beds, and room for kids to play. The property also includes a double attached garage and additional driveway parking. Located in one of Regina’s most sought-after areas, you’ll enjoy the perfect balance of nature and convenience, with schools, downtown, and amenities all nearby. Don’t miss this opportunity to own a one-of-a-kind home in an incredible park-side location! (id:62370)
Property Details
|
MLS® Number
|
SK020566 |
|
Property Type
|
Single Family |
|
Neigbourhood
|
Arnhem Place |
|
Features
|
Treed, Sump Pump |
|
Structure
|
Patio(s) |
Building
|
Bathroom Total
|
3 |
|
Bedrooms Total
|
3 |
|
Appliances
|
Washer, Dishwasher, Dryer, Microwave, Oven - Built-in, Hood Fan, Play Structure, Stove |
|
Architectural Style
|
2 Level |
|
Basement Development
|
Unfinished |
|
Basement Features
|
Walk Out |
|
Basement Type
|
Crawl Space (unfinished) |
|
Constructed Date
|
1954 |
|
Cooling Type
|
Wall Unit |
|
Heating Fuel
|
Natural Gas |
|
Heating Type
|
Hot Water |
|
Stories Total
|
2 |
|
Size Interior
|
2,591 Ft2 |
|
Type
|
House |
Parking
|
Attached Garage
|
|
|
Heated Garage
|
|
|
Parking Space(s)
|
5 |
Land
|
Acreage
|
No |
|
Fence Type
|
Fence |
|
Landscape Features
|
Lawn |
|
Size Irregular
|
9383.00 |
|
Size Total
|
9383 Sqft |
|
Size Total Text
|
9383 Sqft |
Rooms
| Level |
Type |
Length |
Width |
Dimensions |
|
Second Level |
Kitchen |
11 ft ,10 in |
13 ft ,8 in |
11 ft ,10 in x 13 ft ,8 in |
|
Second Level |
2pc Bathroom |
|
|
x x x |
|
Second Level |
Living Room |
14 ft ,6 in |
14 ft ,8 in |
14 ft ,6 in x 14 ft ,8 in |
|
Second Level |
Dining Room |
8 ft ,4 in |
10 ft |
8 ft ,4 in x 10 ft |
|
Third Level |
Bedroom |
10 ft ,3 in |
10 ft ,6 in |
10 ft ,3 in x 10 ft ,6 in |
|
Third Level |
Bedroom |
8 ft ,5 in |
13 ft ,5 in |
8 ft ,5 in x 13 ft ,5 in |
|
Third Level |
Primary Bedroom |
14 ft ,6 in |
10 ft ,7 in |
14 ft ,6 in x 10 ft ,7 in |
|
Third Level |
4pc Bathroom |
|
|
x x x |
|
Main Level |
Family Room |
14 ft ,2 in |
20 ft ,6 in |
14 ft ,2 in x 20 ft ,6 in |
|
Main Level |
Laundry Room |
6 ft ,7 in |
10 ft ,2 in |
6 ft ,7 in x 10 ft ,2 in |
|
Main Level |
3pc Bathroom |
|
|
x x x |
