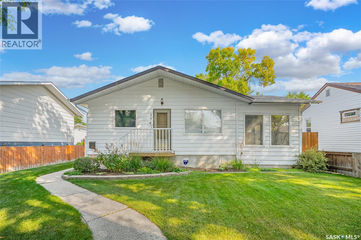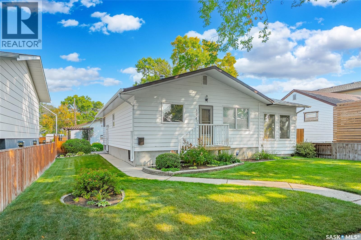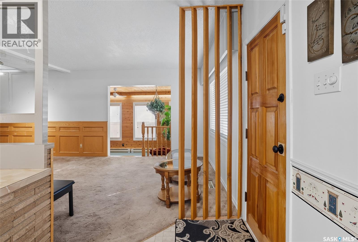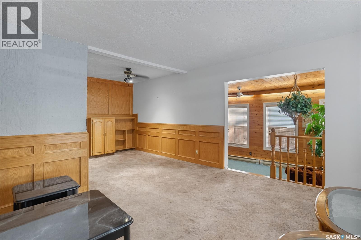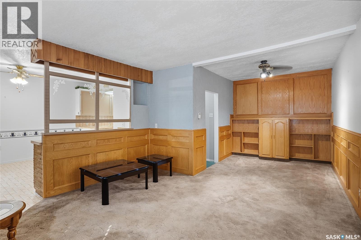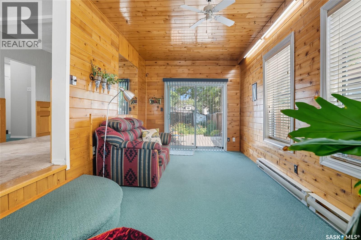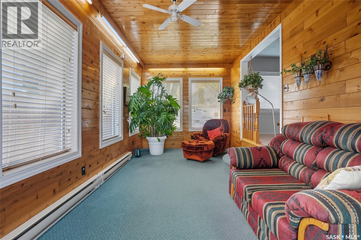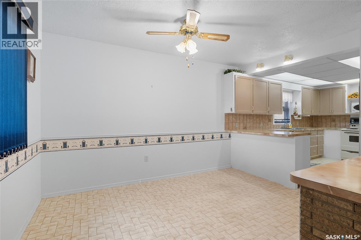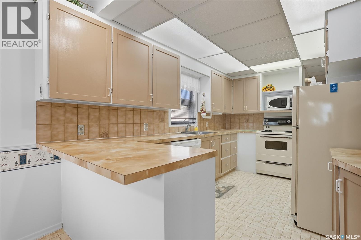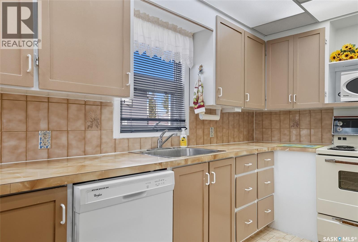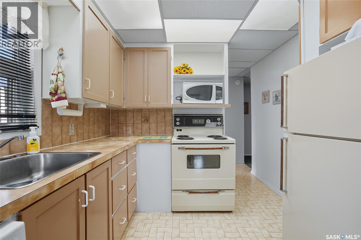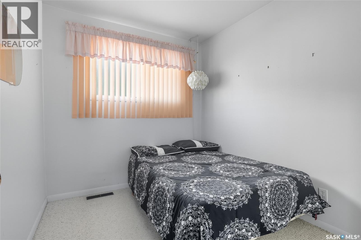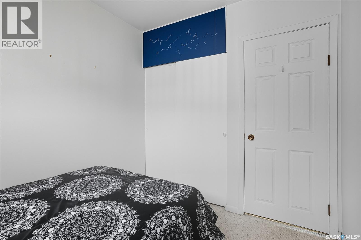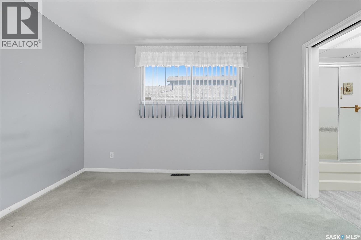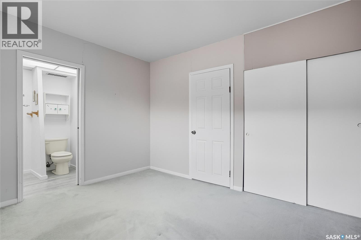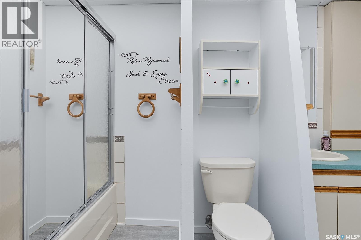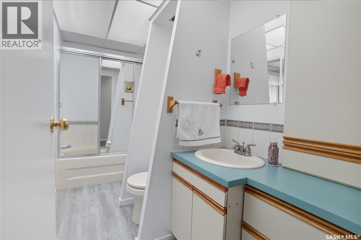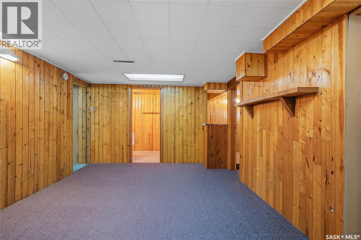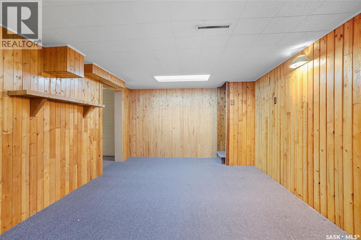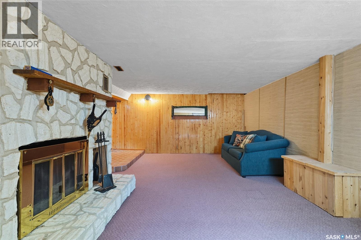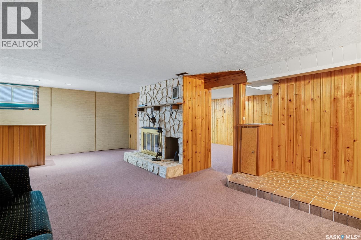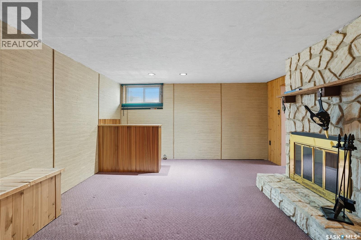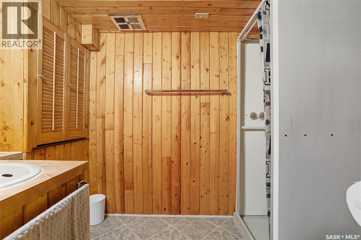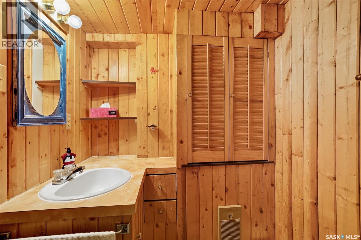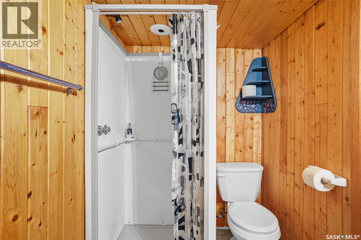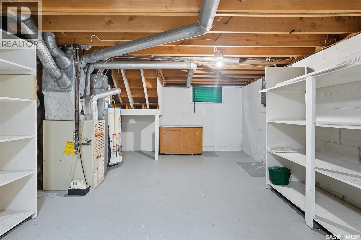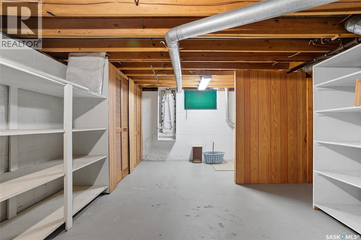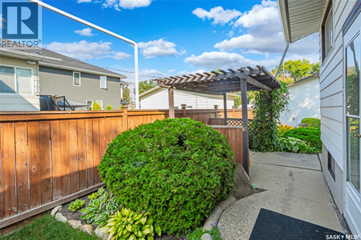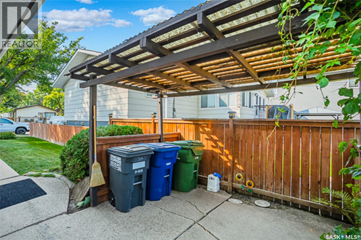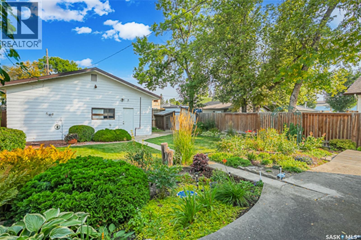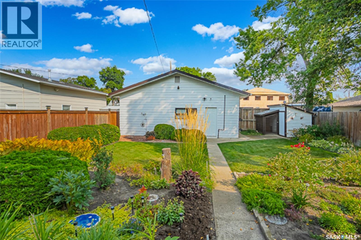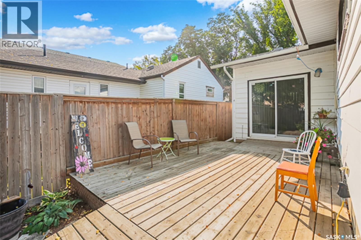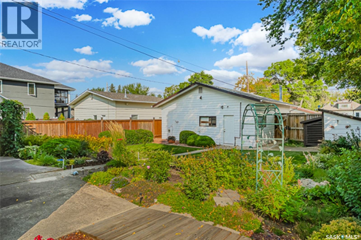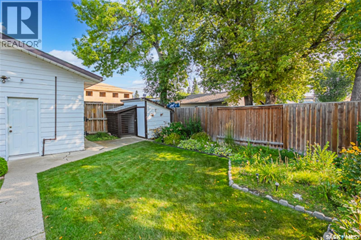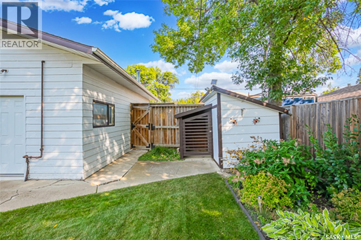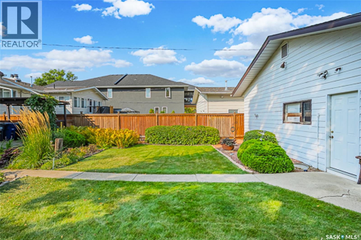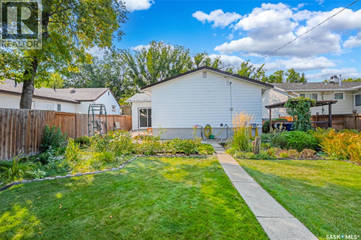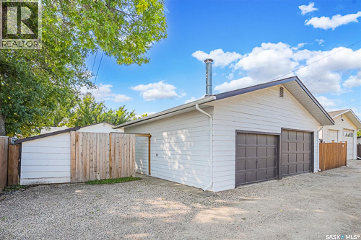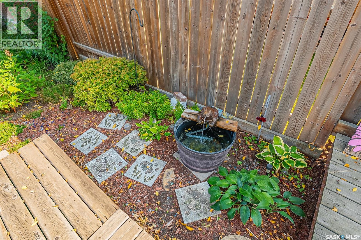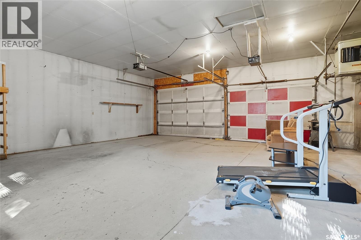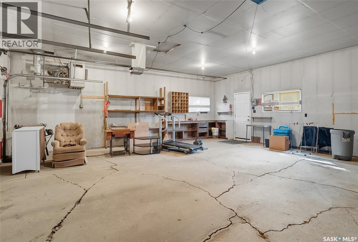304 110th Street W Saskatoon, Saskatchewan S7N 1S3
$309,900
After 60 years of great times and fond memories the Owner says its time to sell. Welcome to 304 110th St. W in Sutherland! This wonderfully well kept 1180sqft bungalow offers 2 bedrooms and 2 baths. Main floor features a nice size living room, dining room, kitchen and an addition that is a family area. 2 bedrooms with a cheater door to the main 4pc bath. The basement has a spacious family and games area separated by a wood burning fireplace, bar area, 3pc bath and huge storage and laundry. Extra's include all appliances, C/A, storage shed, newer hot water heater, fence and some windows. Massive 28x28 detached "man-cave" heated garage. All this on a wonderfully landscaped yard. Watch the kids walk to Sutherland Elementary school 1/2 block down the street! Wonderful well cared for home nestled in the mature Sutherland community make this a great home for any family! Call your Realtor today for a private viewing. (id:62370)
Property Details
| MLS® Number | SK017909 |
| Property Type | Single Family |
| Neigbourhood | Sutherland |
| Features | Treed, Lane |
| Structure | Patio(s) |
Building
| Bathroom Total | 2 |
| Bedrooms Total | 2 |
| Appliances | Washer, Refrigerator, Dishwasher, Dryer, Window Coverings, Garage Door Opener Remote(s), Storage Shed, Stove |
| Architectural Style | Bungalow |
| Basement Development | Finished |
| Basement Type | Full (finished) |
| Constructed Date | 1959 |
| Cooling Type | Central Air Conditioning |
| Fireplace Fuel | Wood |
| Fireplace Present | Yes |
| Fireplace Type | Conventional |
| Heating Fuel | Natural Gas |
| Heating Type | Forced Air |
| Stories Total | 1 |
| Size Interior | 1,180 Ft2 |
| Type | House |
Parking
| Detached Garage | |
| Heated Garage | |
| Parking Space(s) | 2 |
Land
| Acreage | No |
| Fence Type | Fence |
| Landscape Features | Lawn, Underground Sprinkler |
| Size Frontage | 50 Ft |
| Size Irregular | 50x149 |
| Size Total Text | 50x149 |
Rooms
| Level | Type | Length | Width | Dimensions |
|---|---|---|---|---|
| Basement | Family Room | 21 ft ,8 in | 12 ft ,8 in | 21 ft ,8 in x 12 ft ,8 in |
| Basement | Games Room | Measurements not available | ||
| Basement | 3pc Bathroom | Measurements not available | ||
| Basement | Laundry Room | 22 ft ,8 in | 13 ft ,6 in | 22 ft ,8 in x 13 ft ,6 in |
| Main Level | Living Room | 13 ft | 12 ft ,11 in | 13 ft x 12 ft ,11 in |
| Main Level | Dining Room | 11 ft ,7 in | 9 ft | 11 ft ,7 in x 9 ft |
| Main Level | Kitchen | 9 ft | 8 ft | 9 ft x 8 ft |
| Main Level | Family Room | 20 ft ,8 in | 9 ft ,7 in | 20 ft ,8 in x 9 ft ,7 in |
| Main Level | 4pc Bathroom | Measurements not available | ||
| Main Level | Bedroom | 9 ft ,3 in | 8 ft | 9 ft ,3 in x 8 ft |
| Main Level | Primary Bedroom | 11 ft | 11 ft | 11 ft x 11 ft |
