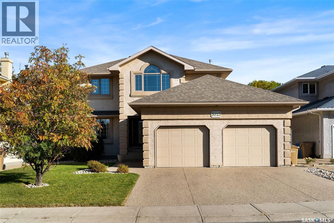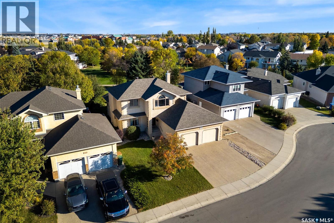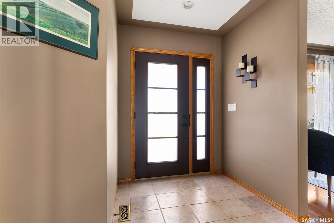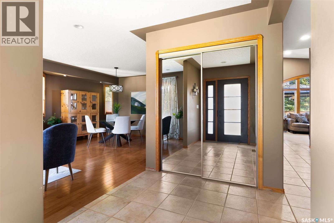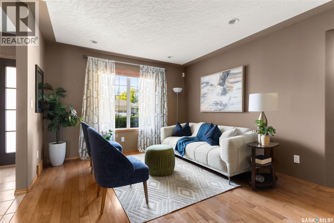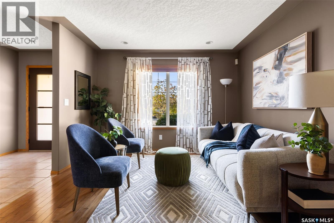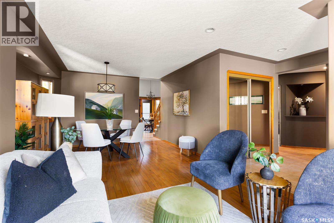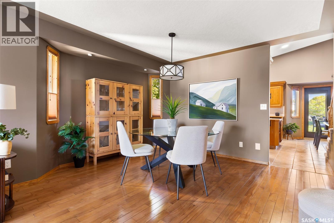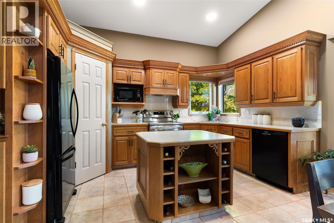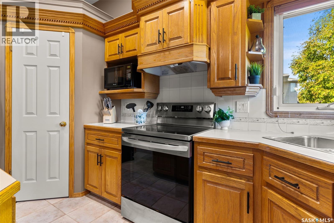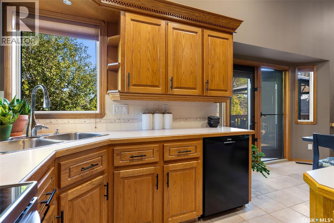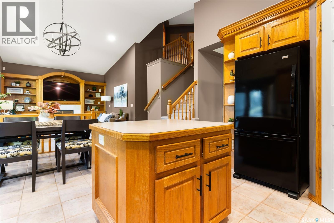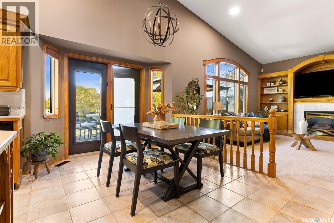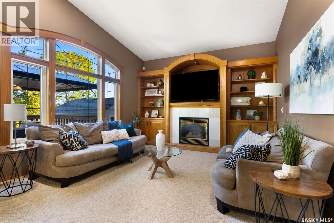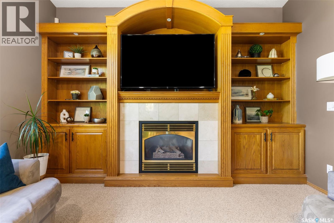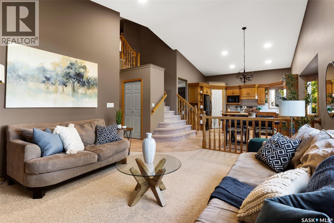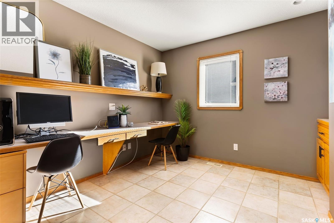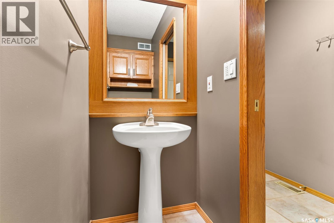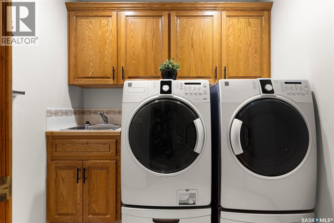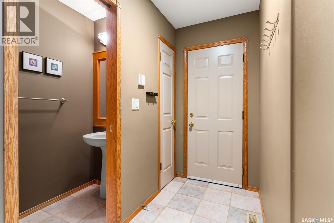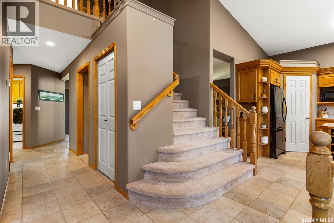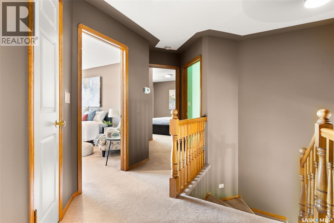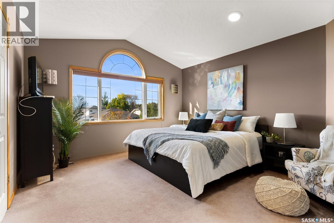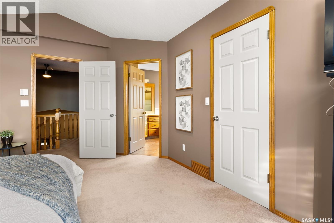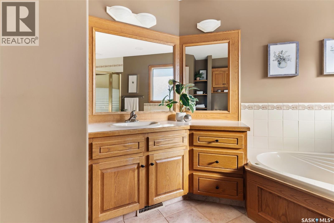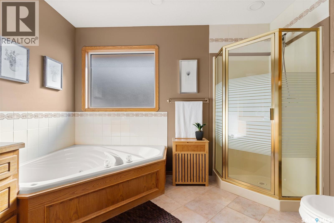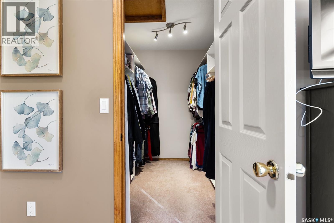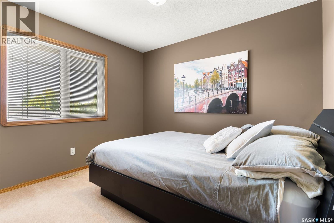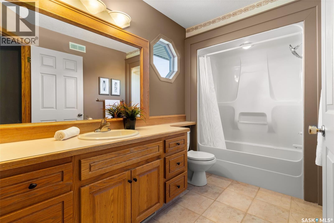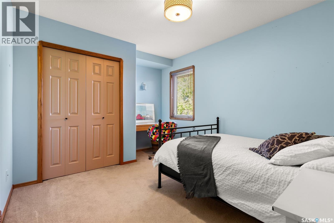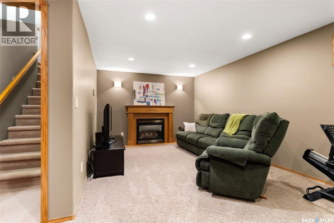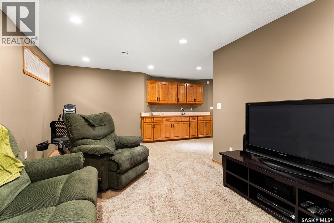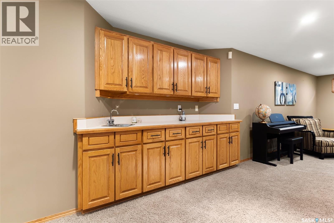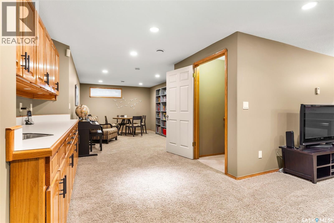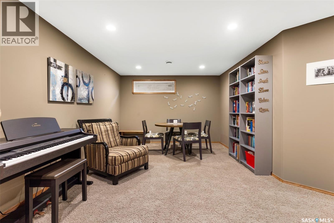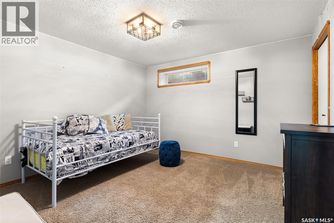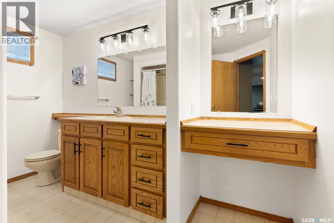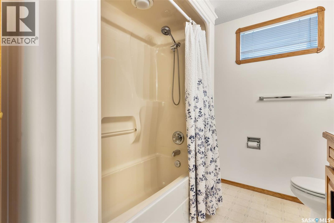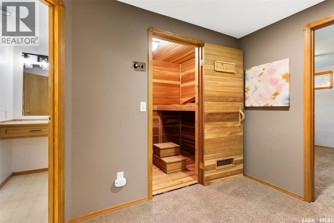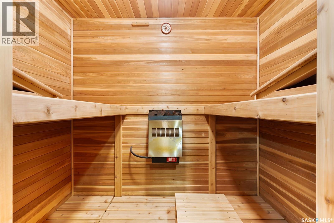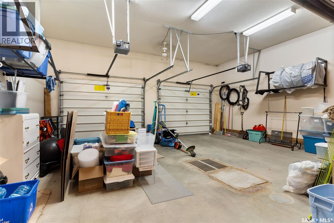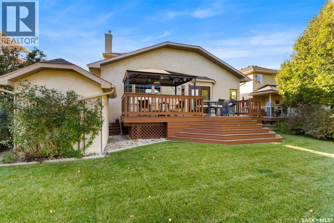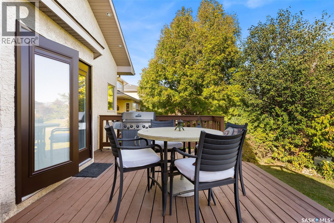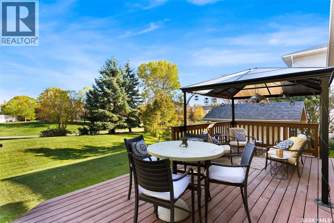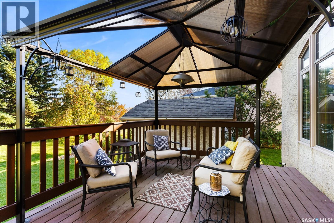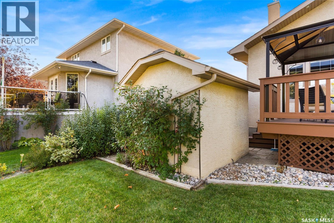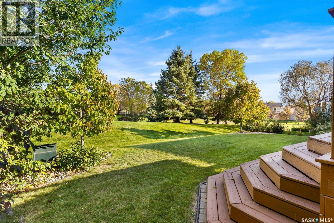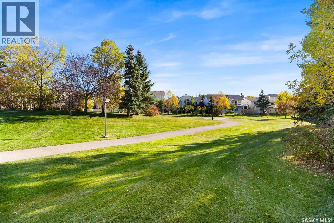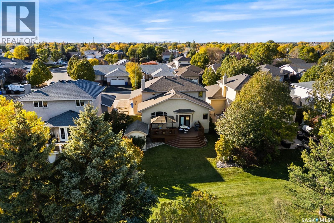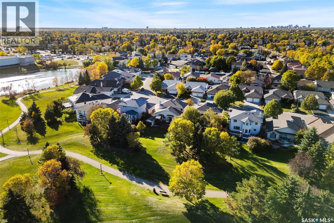4 Bedroom
4 Bathroom
2,173 ft2
2 Level
Fireplace
Central Air Conditioning
Forced Air
Lawn, Underground Sprinkler
$749,900
Welcome to 3023 Wimbledon Drive – A Rare Find in Windsor Park! Situated in one of Regina's most sought-after neighborhoods, this beautifully maintained family home backs onto green space and a walking path, offering privacy, tranquility, and convenience. Just steps from Jack Mackenzie and St. Gabriel Schools, as well as the Sandra Schmirler Leisure Centre, pool, library, and water park, the location is truly unbeatable! Step inside to discover over 2,100 sq. ft. of thoughtfully designed living space, featuring: a 24’ x 24’ fully finished double attached garage with radiant heat and floor drain – ideal for our Saskatchewan winters. A spacious front entry leading into a warm and inviting front living and formal dining room, complete with hardwood floors. A custom oak kitchen with centre island, walk-in pantry, under/over-cabinet lighting, ceramic tile flooring, corner sink, and direct access to the deck overlooking the park – perfect for entertaining or relaxing with family. Vaulted ceilings in the kitchen and adjoining family room, peaking at 14 feet for an airy, open feel. A convenient main floor office/den, 2 piece bathroom and laundry room with sink. Upstairs, you'll find: Three spacious bedrooms, including a primary suite with a large walk-in closet and luxurious ensuite featuring a corner shower and separate tub. A built-in desk in the second bedroom – perfect for students or a home office setup. The fully finished basement offers exceptional bonus space with a rec room featuring a gas fireplace, wet bar, games area, additional bedroom, full bathroom, and your very own sauna! Recent upgrades include: New front and back doors (2019), Shingles (2020), Two furnaces (2021), Central air conditioning (2021). This home is an absolute gem – perfect for families, entertainers, and anyone looking for a great home in a prime location. (id:62370)
Property Details
|
MLS® Number
|
SK020465 |
|
Property Type
|
Single Family |
|
Neigbourhood
|
Windsor Park |
|
Features
|
Treed, Rectangular, Double Width Or More Driveway |
|
Structure
|
Deck |
Building
|
Bathroom Total
|
4 |
|
Bedrooms Total
|
4 |
|
Appliances
|
Washer, Refrigerator, Dishwasher, Dryer, Microwave, Alarm System, Freezer, Garburator, Window Coverings, Garage Door Opener Remote(s), Hood Fan, Storage Shed, Stove |
|
Architectural Style
|
2 Level |
|
Basement Development
|
Finished |
|
Basement Type
|
Full (finished) |
|
Constructed Date
|
1996 |
|
Cooling Type
|
Central Air Conditioning |
|
Fire Protection
|
Alarm System |
|
Fireplace Fuel
|
Gas |
|
Fireplace Present
|
Yes |
|
Fireplace Type
|
Conventional |
|
Heating Fuel
|
Natural Gas |
|
Heating Type
|
Forced Air |
|
Stories Total
|
2 |
|
Size Interior
|
2,173 Ft2 |
|
Type
|
House |
Parking
|
Attached Garage
|
|
|
Heated Garage
|
|
|
Parking Space(s)
|
4 |
Land
|
Acreage
|
No |
|
Landscape Features
|
Lawn, Underground Sprinkler |
|
Size Irregular
|
5880.00 |
|
Size Total
|
5880 Sqft |
|
Size Total Text
|
5880 Sqft |
Rooms
| Level |
Type |
Length |
Width |
Dimensions |
|
Second Level |
Bedroom |
13 ft |
15 ft |
13 ft x 15 ft |
|
Second Level |
Bedroom |
10 ft |
10 ft ,6 in |
10 ft x 10 ft ,6 in |
|
Second Level |
Bedroom |
9 ft |
10 ft ,8 in |
9 ft x 10 ft ,8 in |
|
Second Level |
4pc Bathroom |
|
|
Measurements not available |
|
Second Level |
4pc Bathroom |
|
|
Measurements not available |
|
Basement |
Other |
10 ft ,9 in |
19 ft ,1 in |
10 ft ,9 in x 19 ft ,1 in |
|
Basement |
Games Room |
11 ft ,2 in |
15 ft ,7 in |
11 ft ,2 in x 15 ft ,7 in |
|
Basement |
Bedroom |
12 ft |
12 ft |
12 ft x 12 ft |
|
Basement |
4pc Bathroom |
|
|
Measurements not available |
|
Main Level |
Living Room |
11 ft ,5 in |
10 ft ,11 in |
11 ft ,5 in x 10 ft ,11 in |
|
Main Level |
Dining Room |
11 ft ,5 in |
9 ft ,10 in |
11 ft ,5 in x 9 ft ,10 in |
|
Main Level |
Kitchen |
13 ft ,9 in |
16 ft ,5 in |
13 ft ,9 in x 16 ft ,5 in |
|
Main Level |
Family Room |
13 ft ,10 in |
14 ft ,10 in |
13 ft ,10 in x 14 ft ,10 in |
|
Main Level |
Office |
9 ft |
10 ft ,6 in |
9 ft x 10 ft ,6 in |
|
Main Level |
Laundry Room |
|
|
Measurements not available |
|
Main Level |
2pc Bathroom |
|
|
Measurements not available |
