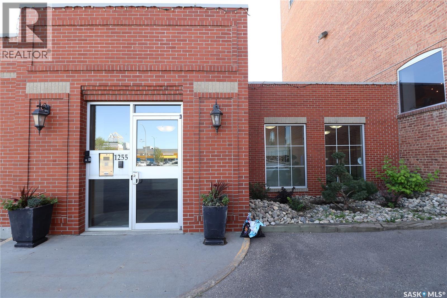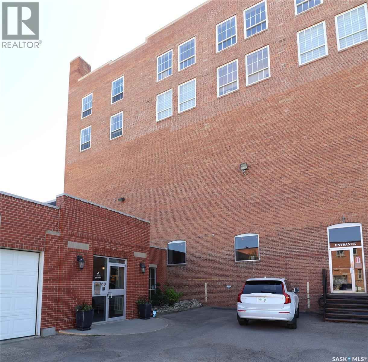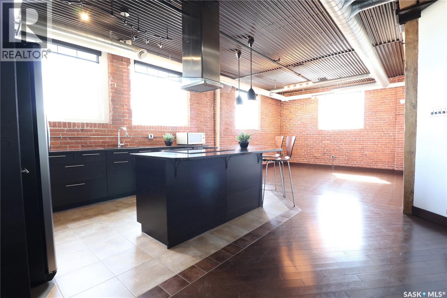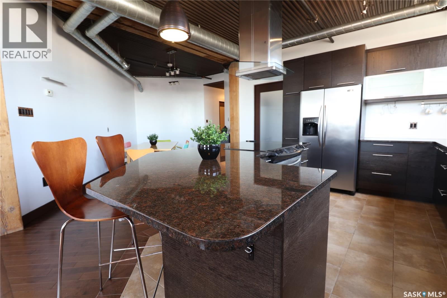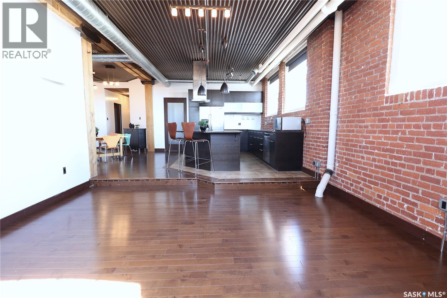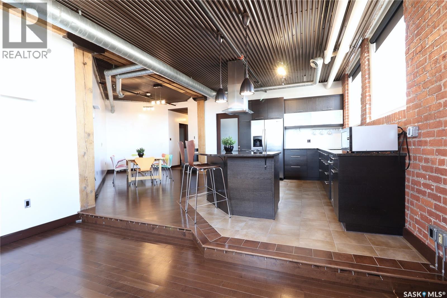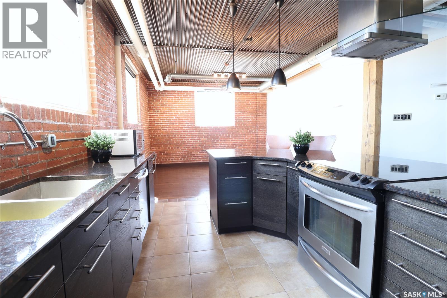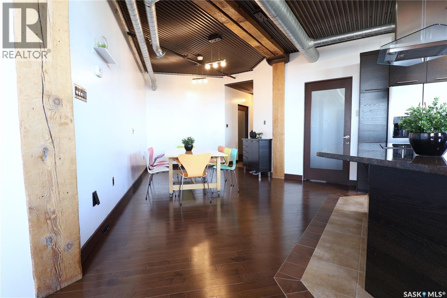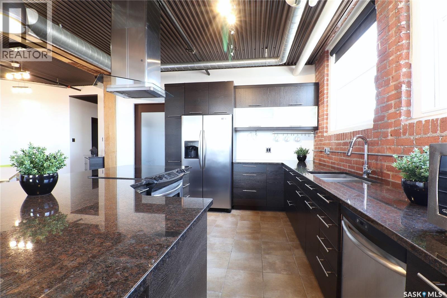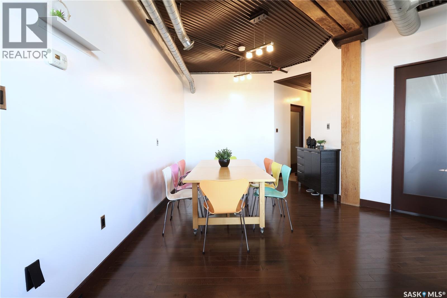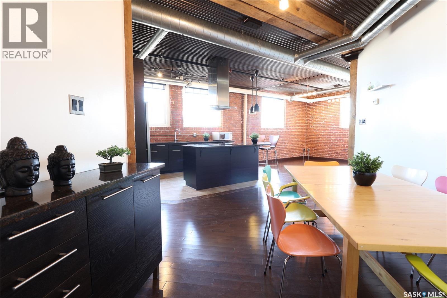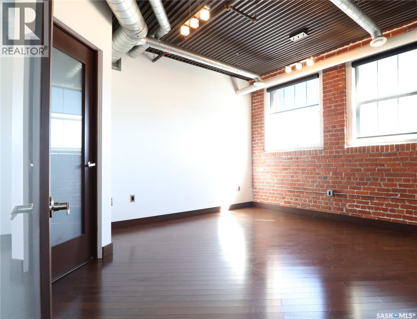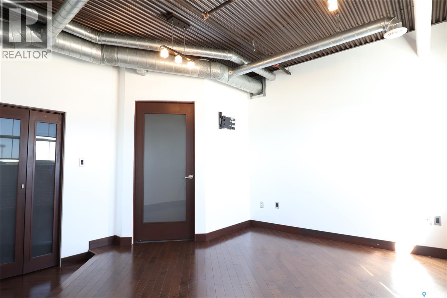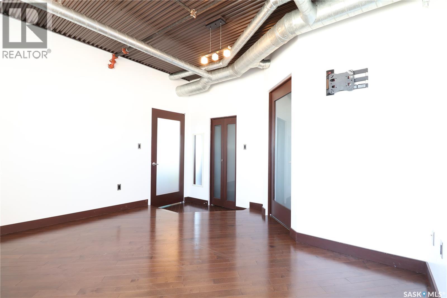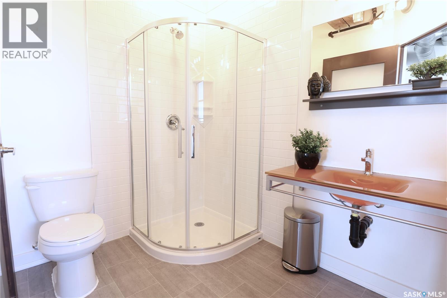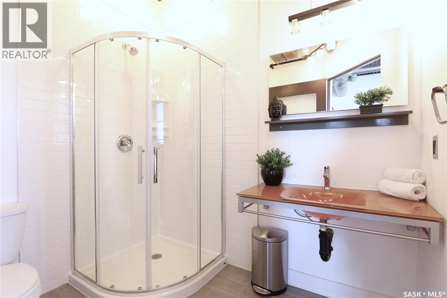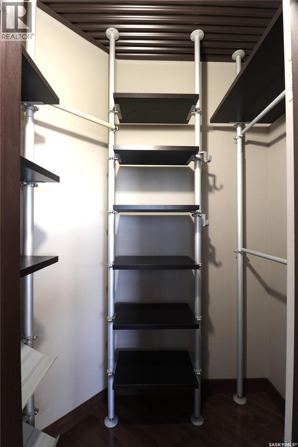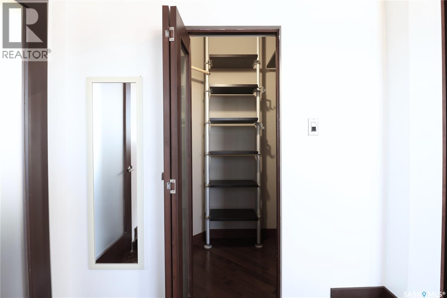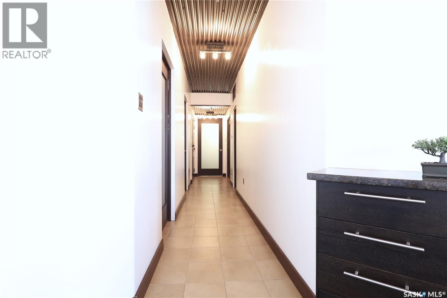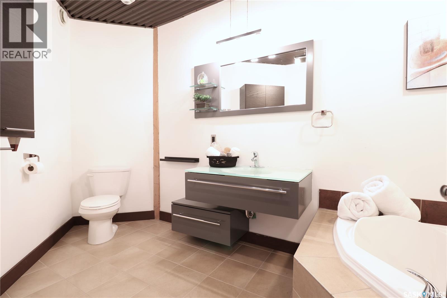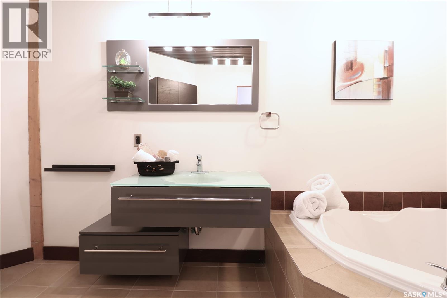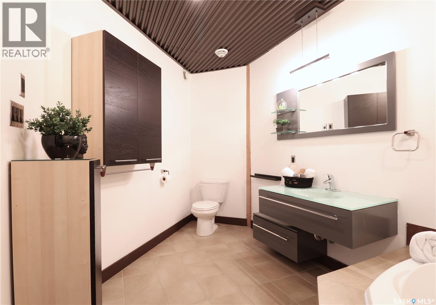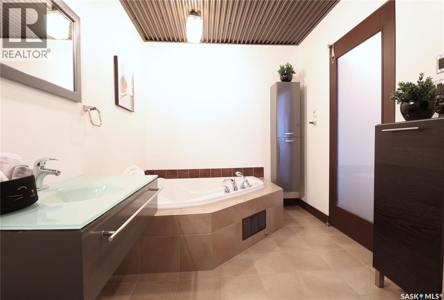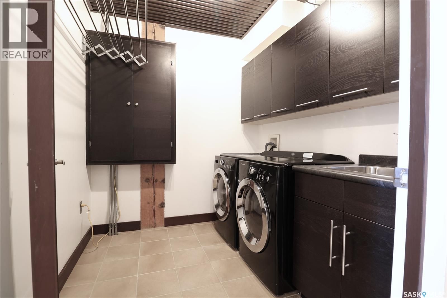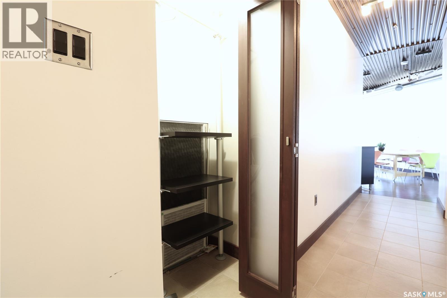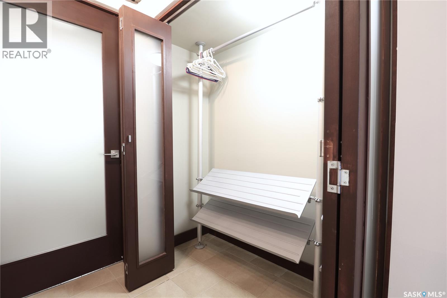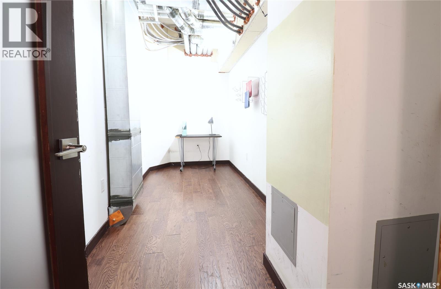1 Bedroom
2 Bathroom
1,255 ft2
High Rise
Central Air Conditioning, Window Air Conditioner
Baseboard Heaters, Hot Water
$349,900Maintenance,
$745.08 Monthly
Discover this beautiful 1-bedroom, 2-bath condo in the iconic The Brownstone —where executive finishes meet urban edge. The 1,200+ sq. ft open-concept layout features exposed brick, wood beams, hardwood floors, and a custom kitchen with granite countertops, a tile backsplash, and sleek stainless steel appliances. The spacious primary suite features a walk-in closet, an en-suite bathroom with a shower, and an abundance of natural light. The main bath is spa-sized with a luxurious Jacuzzi tub, perfect for unwinding after a long day. You’ll love the extra storage throughout and a cozy den—ideal as a hobby room or a flexible workspace. Enjoy the convenience of private, gated parking and plenty of storage. The former John Deere Building offers secure access and unique amenities like a freight elevator for easy move-ins. Plus, you’ll have direct inside access to Drip Cafe for your morning coffee fix. Just minutes from downtown, restaurants, and nightlife, this is your chance to embrace an upscale, low-maintenance lifestyle in one of Regina’s most sought-after addresses. Ready to see it for yourself? Book a showing today! (id:62370)
Property Details
|
MLS® Number
|
SK016979 |
|
Property Type
|
Single Family |
|
Neigbourhood
|
Warehouse District |
|
Community Features
|
Pets Allowed With Restrictions |
|
Features
|
Corner Site, Lane, Rectangular, Elevator, Wheelchair Access |
Building
|
Bathroom Total
|
2 |
|
Bedrooms Total
|
1 |
|
Appliances
|
Washer, Refrigerator, Intercom, Dishwasher, Dryer, Microwave, Window Coverings, Hood Fan, Stove |
|
Architectural Style
|
High Rise |
|
Constructed Date
|
1913 |
|
Cooling Type
|
Central Air Conditioning, Window Air Conditioner |
|
Heating Fuel
|
Natural Gas |
|
Heating Type
|
Baseboard Heaters, Hot Water |
|
Size Interior
|
1,255 Ft2 |
|
Type
|
Apartment |
Parking
|
Surfaced
|
1 |
|
Other
|
|
|
None
|
|
|
Parking Space(s)
|
1 |
Land
Rooms
| Level |
Type |
Length |
Width |
Dimensions |
|
Main Level |
Kitchen |
14 ft ,6 in |
16 ft ,7 in |
14 ft ,6 in x 16 ft ,7 in |
|
Main Level |
Dining Room |
14 ft ,4 in |
18 ft |
14 ft ,4 in x 18 ft |
|
Main Level |
Living Room |
14 ft ,10 in |
15 ft ,9 in |
14 ft ,10 in x 15 ft ,9 in |
|
Main Level |
4pc Bathroom |
7 ft ,8 in |
10 ft ,7 in |
7 ft ,8 in x 10 ft ,7 in |
|
Main Level |
Bedroom |
13 ft ,6 in |
13 ft ,10 in |
13 ft ,6 in x 13 ft ,10 in |
|
Main Level |
3pc Ensuite Bath |
6 ft ,4 in |
5 ft ,6 in |
6 ft ,4 in x 5 ft ,6 in |
|
Main Level |
Laundry Room |
7 ft ,1 in |
7 ft ,8 in |
7 ft ,1 in x 7 ft ,8 in |
|
Main Level |
Storage |
6 ft ,6 in |
17 ft |
6 ft ,6 in x 17 ft |
