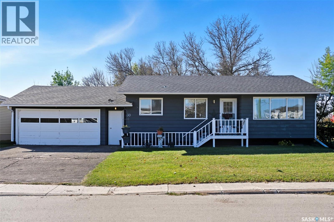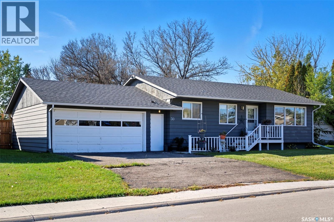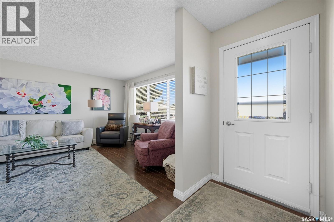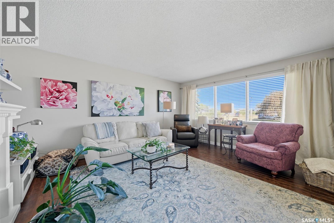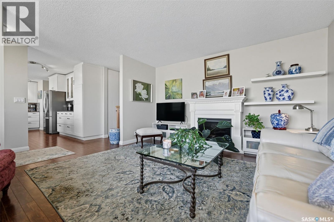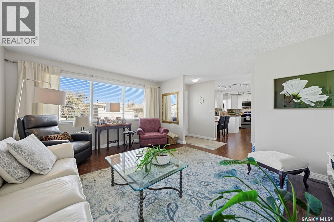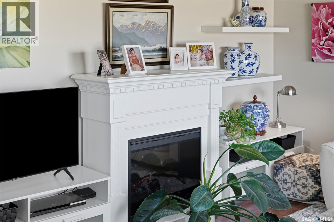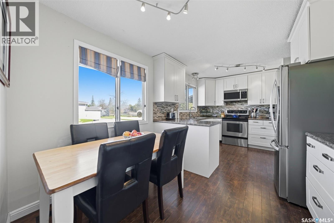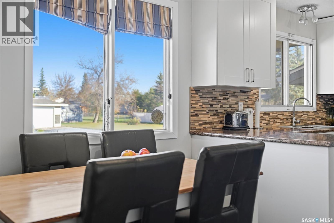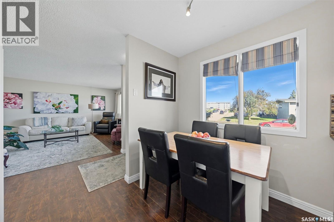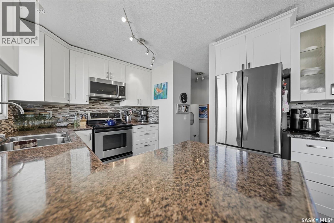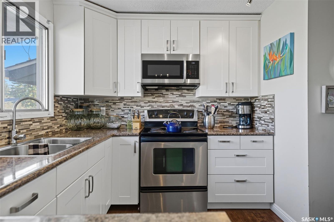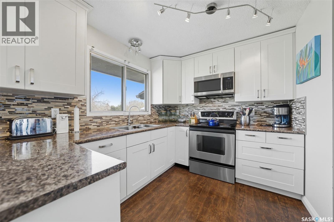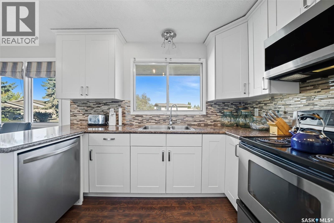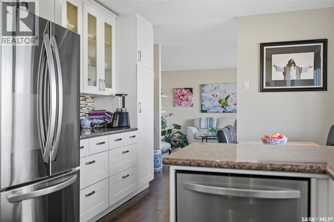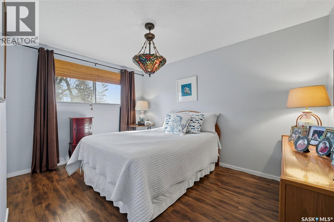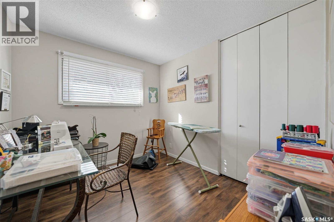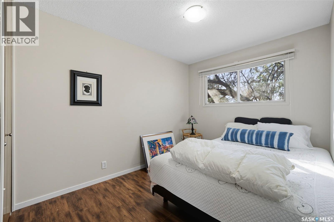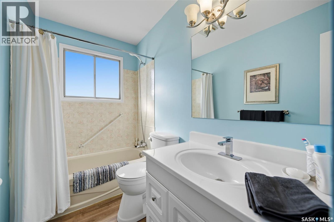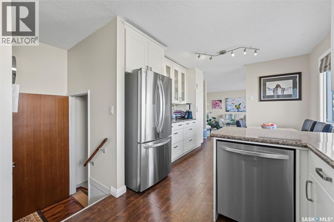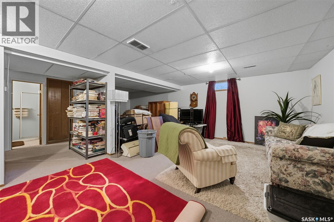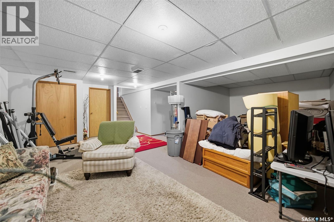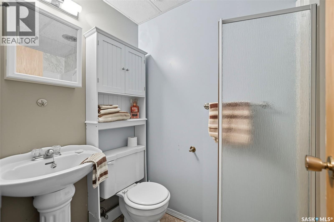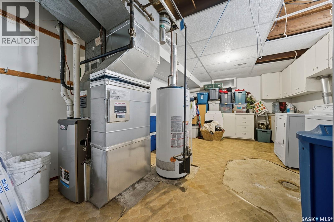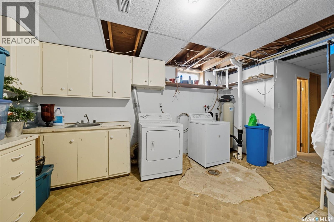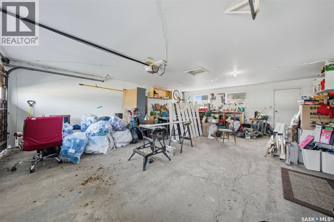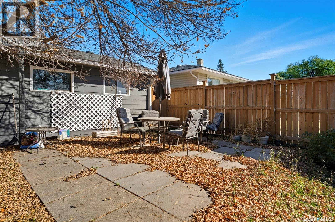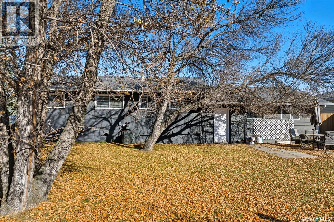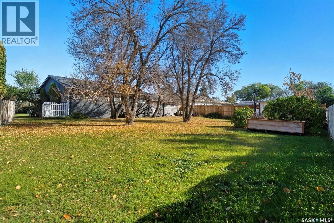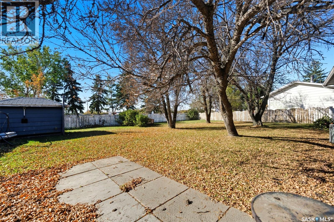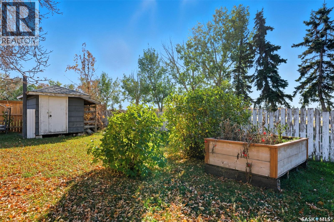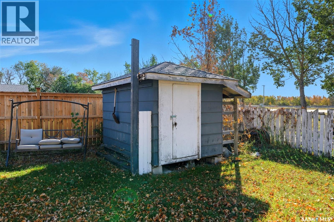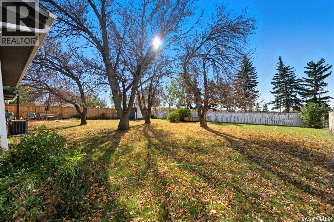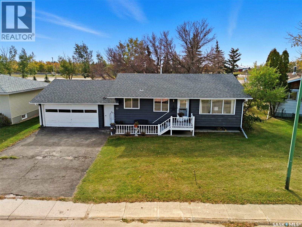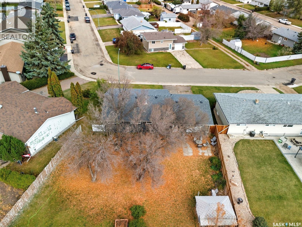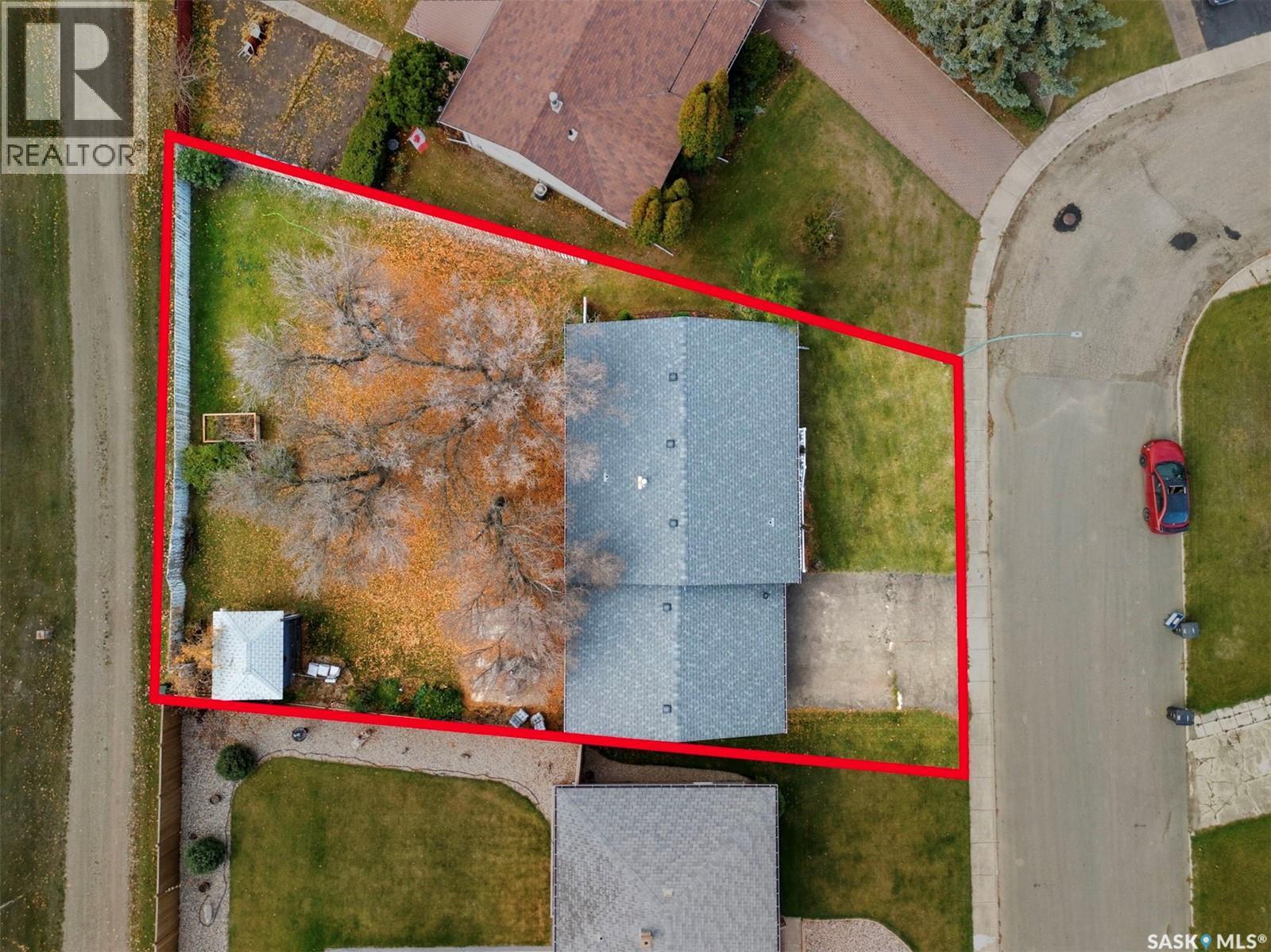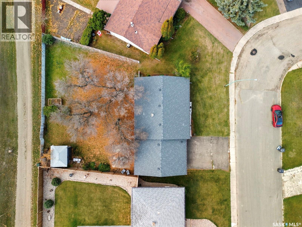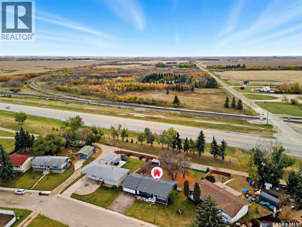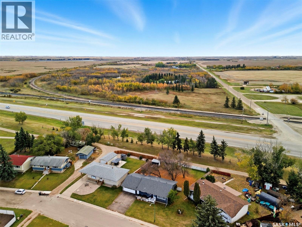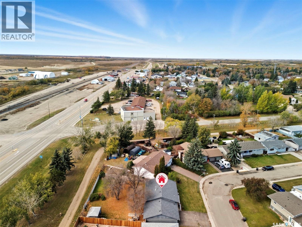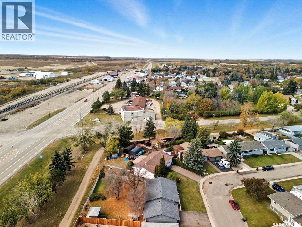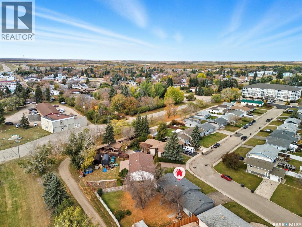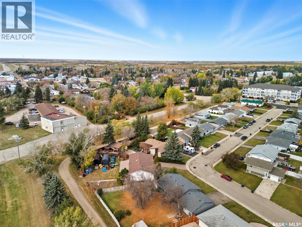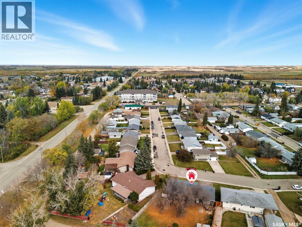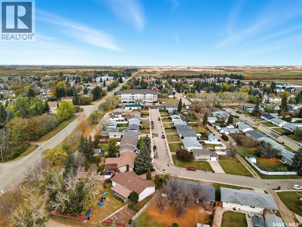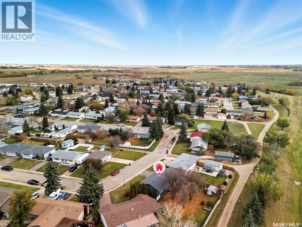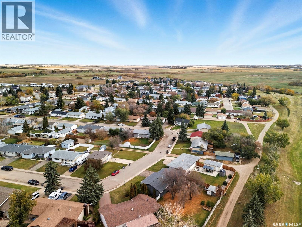30 Calvert Crescent Lanigan, Saskatchewan S0K 2M0
$299,900
Prepare to be impressed with this well updated bungalow in the busy town of Lanigan! Step in the front door to updated laminate flooring throughout most of the main floor. Spacious living room with electric fireplace and side storage plus floating shelves offers a serene space to relax or entertain. Kitchen/dining area has updated cabinets, counters, and stainless appliances - a cook's dream! 3 bedrooms and a 4 pc bath complete the main level. Basement is fully finished with a family room (L-shaped to add "den" space), a storage room, 3 pc bath and laundry/utility. Attached garage offers parking and storage. Mature back yard is fenced with patio space and a shed - perfect green space to set up for your personal enjoyment. Call today for your viewing appointment! (id:62370)
Property Details
| MLS® Number | SK020432 |
| Property Type | Single Family |
| Features | Treed, Irregular Lot Size, Lane, Paved Driveway |
| Structure | Deck, Patio(s) |
Building
| Bathroom Total | 2 |
| Bedrooms Total | 3 |
| Appliances | Washer, Refrigerator, Dishwasher, Dryer, Microwave, Window Coverings, Storage Shed, Stove |
| Architectural Style | Bungalow |
| Basement Development | Finished |
| Basement Type | Full (finished) |
| Constructed Date | 1968 |
| Cooling Type | Central Air Conditioning |
| Heating Fuel | Natural Gas |
| Heating Type | Forced Air |
| Stories Total | 1 |
| Size Interior | 1,036 Ft2 |
| Type | House |
Parking
| Attached Garage | |
| Parking Space(s) | 6 |
Land
| Acreage | No |
| Landscape Features | Lawn |
| Size Frontage | 65 Ft |
| Size Irregular | 7800.00 |
| Size Total | 7800 Sqft |
| Size Total Text | 7800 Sqft |
Rooms
| Level | Type | Length | Width | Dimensions |
|---|---|---|---|---|
| Basement | Family Room | 13 ft ,2 in | 20 ft ,3 in | 13 ft ,2 in x 20 ft ,3 in |
| Basement | Other | 12 ft ,10 in | 10 ft ,8 in | 12 ft ,10 in x 10 ft ,8 in |
| Basement | Storage | 12 ft | 9 ft ,5 in | 12 ft x 9 ft ,5 in |
| Basement | 3pc Bathroom | Measurements not available | ||
| Basement | Laundry Room | 12 ft ,4 in | 14 ft ,7 in | 12 ft ,4 in x 14 ft ,7 in |
| Main Level | Living Room | 15 ft ,10 in | 13 ft ,3 in | 15 ft ,10 in x 13 ft ,3 in |
| Main Level | Kitchen/dining Room | 10 ft ,2 in | 17 ft ,2 in | 10 ft ,2 in x 17 ft ,2 in |
| Main Level | Bedroom | 13 ft | 9 ft ,5 in | 13 ft x 9 ft ,5 in |
| Main Level | Bedroom | 9 ft | 9 ft ,8 in | 9 ft x 9 ft ,8 in |
| Main Level | 4pc Bathroom | Measurements not available | ||
| Main Level | Bedroom | 10 ft ,8 in | 8 ft ,5 in | 10 ft ,8 in x 8 ft ,5 in |
