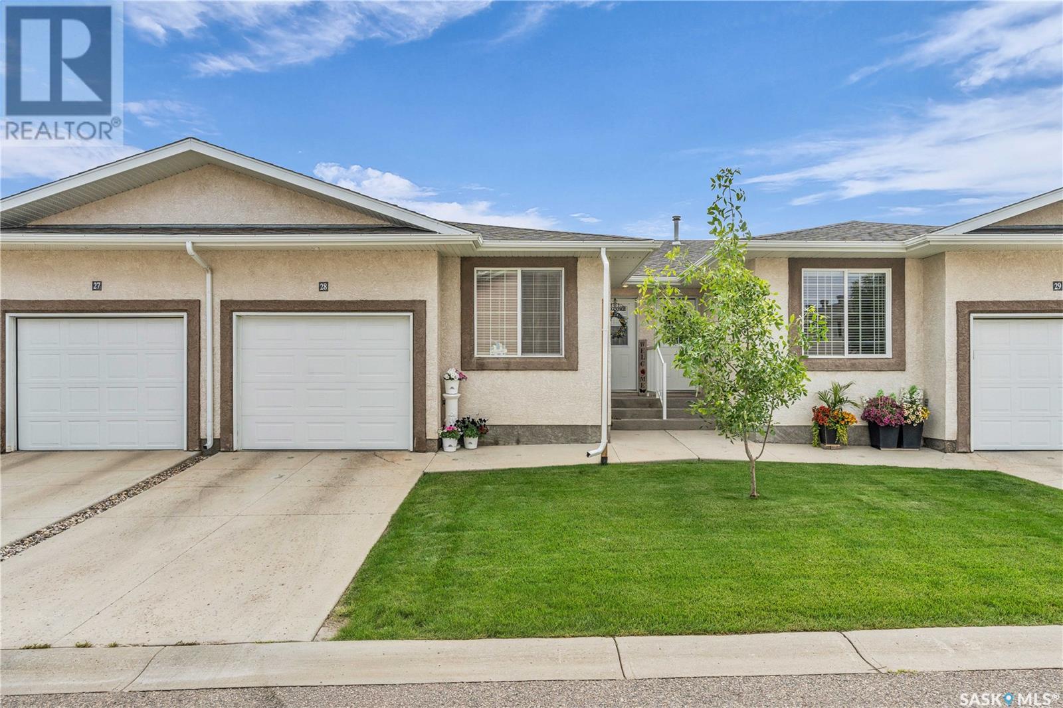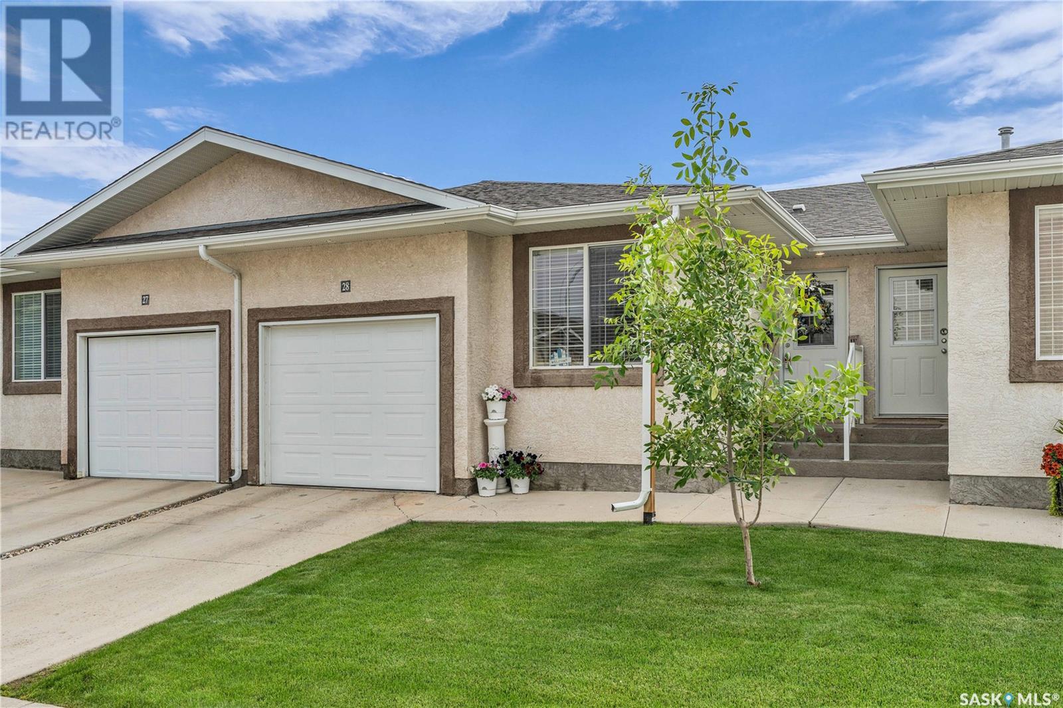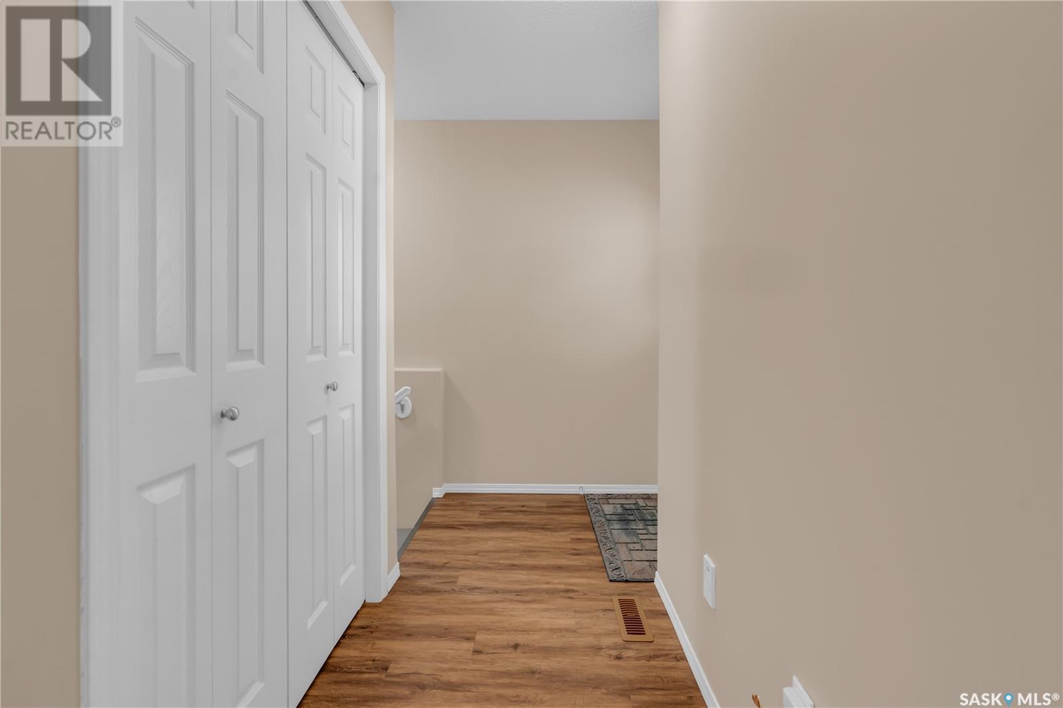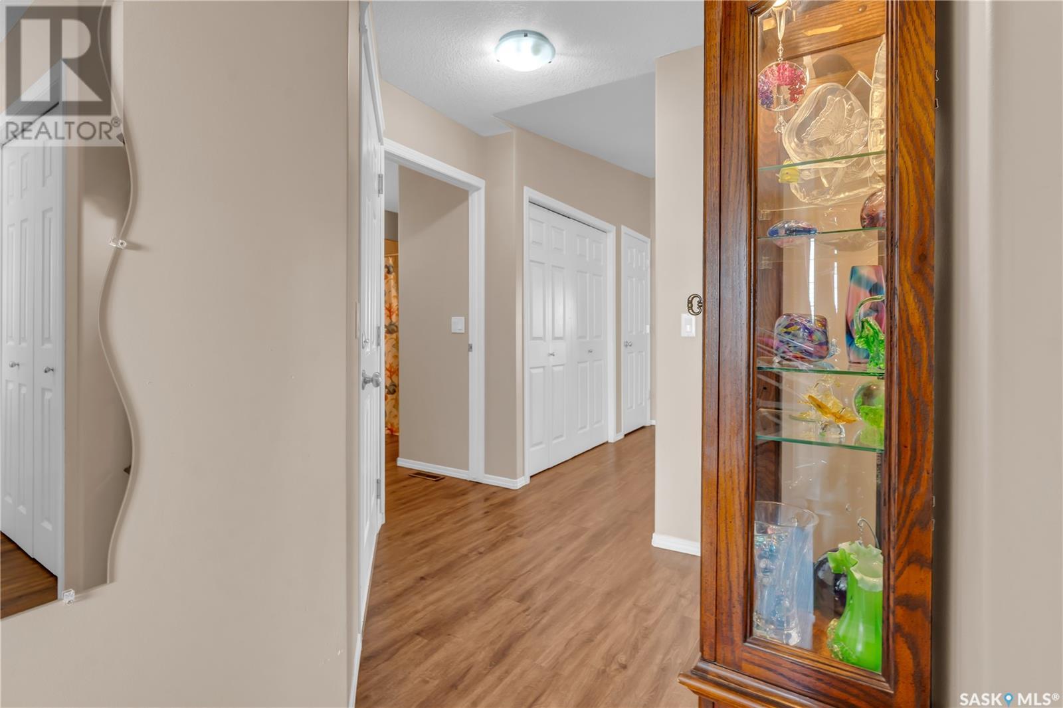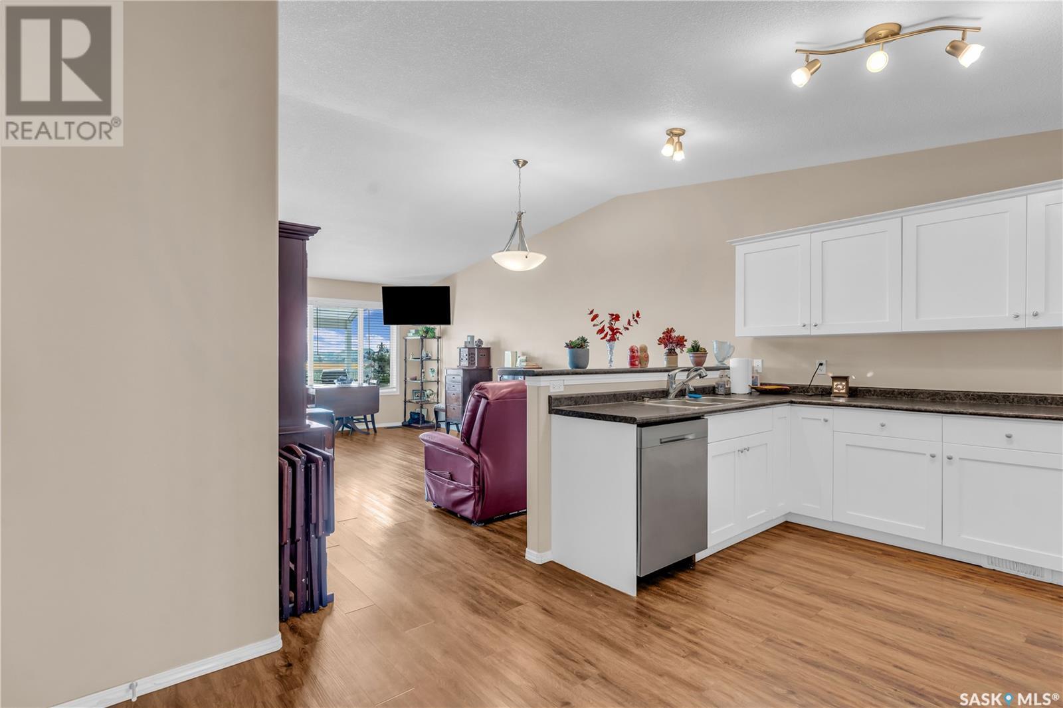3 Bedroom
3 Bathroom
1,029 ft2
Bungalow
Central Air Conditioning
Forced Air
Lawn
$379,950Maintenance,
$363.50 Monthly
Welcome to this immaculate, move-in ready bungalow townhouse condo in the desirable Windsor Park neighborhood. The open-concept floor plan features a spacious front office/bedroom, a full bathroom, main floor laundry, and direct access to the single attached garage. The kitchen boasts maple cabinets, an L-shaped breakfast bar, and ample cupboard space. Vaulted ceilings throughout the kitchen, dining, and living areas create a bright and airy atmosphere, complemented by upgraded laminate flooring in the living and dining spaces. The large master bedroom includes a walk-in closet and a full ensuite, offering a comfortable retreat. The bright, east-facing living room and deck offer plenty of natural light, with a convenient awning providing shade on sunny days. The fully developed basement adds even more living space, featuring a spacious rec room with a kitchenette, a 3rd bedroom, and a 3-piece bathroom. There’s also a large storage area that can be used as a craft room, gym, or whatever you need. This home has been thoughtfully upgraded for accessibility, including a chairlift in the garage, widened doorways, and a walk-in tub, ensuring ease of use for all. Additional features include central air, central vacuum, and all appliances updated in the last 5 years. The property also offers a maintenance-free deck and convenient visitor parking. This home combines convenience, comfort, and accessibility, and is perfect for those seeking a low-maintenance lifestyle. Don’t miss out—schedule your viewing today! (id:62370)
Property Details
|
MLS® Number
|
SK014336 |
|
Property Type
|
Single Family |
|
Neigbourhood
|
Windsor Park |
|
Community Features
|
Pets Allowed With Restrictions |
|
Features
|
Wheelchair Access |
|
Structure
|
Deck |
Building
|
Bathroom Total
|
3 |
|
Bedrooms Total
|
3 |
|
Appliances
|
Washer, Refrigerator, Dishwasher, Dryer, Microwave, Window Coverings, Garage Door Opener Remote(s), Stove |
|
Architectural Style
|
Bungalow |
|
Basement Development
|
Finished |
|
Basement Type
|
Full (finished) |
|
Constructed Date
|
2006 |
|
Cooling Type
|
Central Air Conditioning |
|
Heating Fuel
|
Natural Gas |
|
Heating Type
|
Forced Air |
|
Stories Total
|
1 |
|
Size Interior
|
1,029 Ft2 |
|
Type
|
Row / Townhouse |
Parking
|
Attached Garage
|
|
|
Other
|
|
|
Parking Space(s)
|
2 |
Land
|
Acreage
|
No |
|
Landscape Features
|
Lawn |
|
Size Irregular
|
0.00 |
|
Size Total
|
0.00 |
|
Size Total Text
|
0.00 |
Rooms
| Level |
Type |
Length |
Width |
Dimensions |
|
Basement |
Other |
|
|
34’4” x 16’ |
|
Basement |
Bedroom |
|
|
9’8” x 12’4” |
|
Basement |
3pc Bathroom |
|
|
7’10” x 7’10” |
|
Basement |
Storage |
|
|
17’5” x 12’ |
|
Basement |
Other |
|
|
12’6” x 7’10” |
|
Main Level |
Foyer |
|
|
11’1” x 8’6” |
|
Main Level |
Kitchen |
|
|
10’ x 15’8” |
|
Main Level |
Living Room |
|
|
12’10” x 12’9” |
|
Main Level |
Dining Room |
|
|
6’8” x 12’8” |
|
Main Level |
3pc Bathroom |
|
|
8’8” x 7’6” |
|
Main Level |
Primary Bedroom |
|
|
13’5” x 11’1” |
|
Main Level |
4pc Ensuite Bath |
|
|
8’10” x 5’ |
|
Main Level |
Bedroom |
|
|
11’9” x 9’ |
