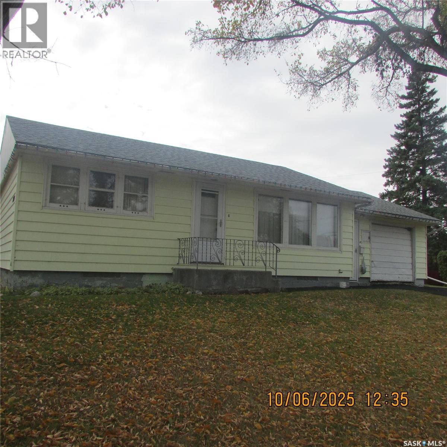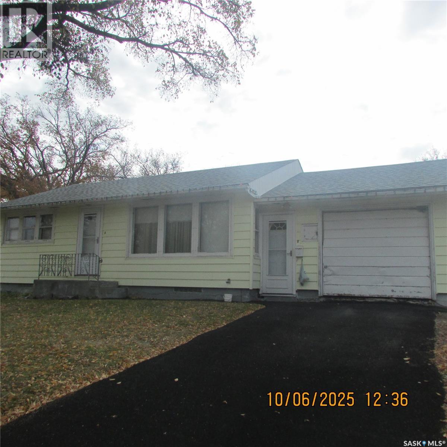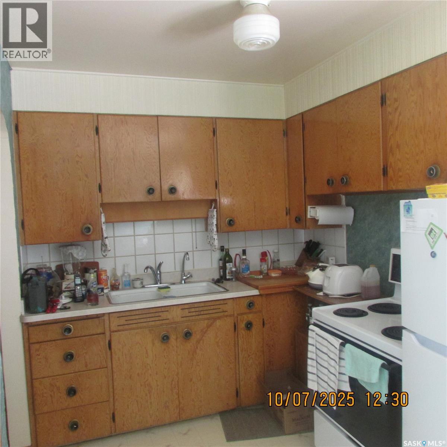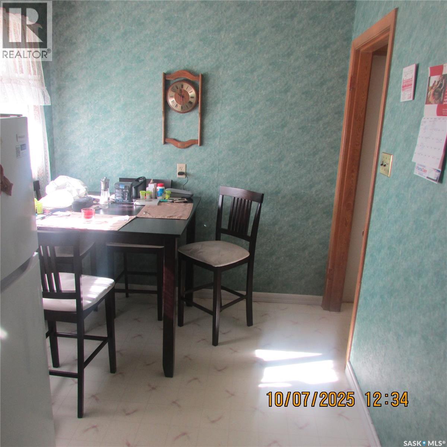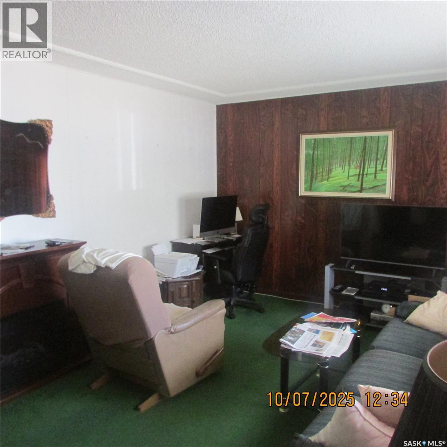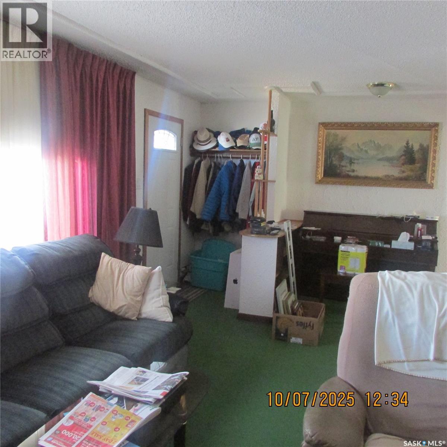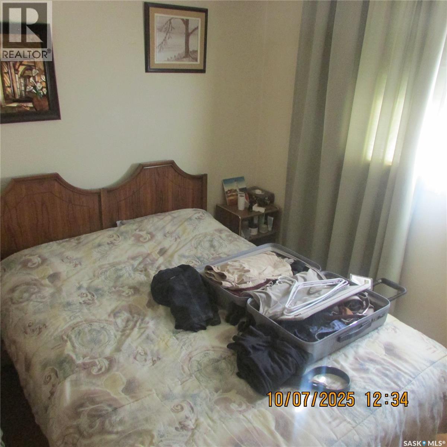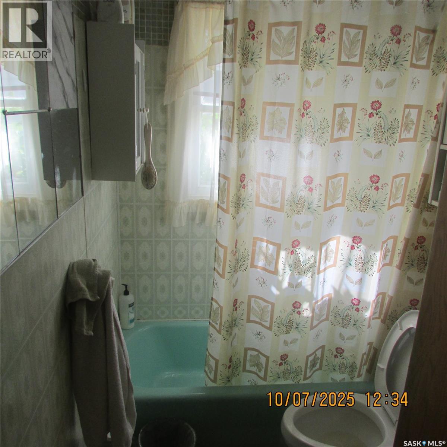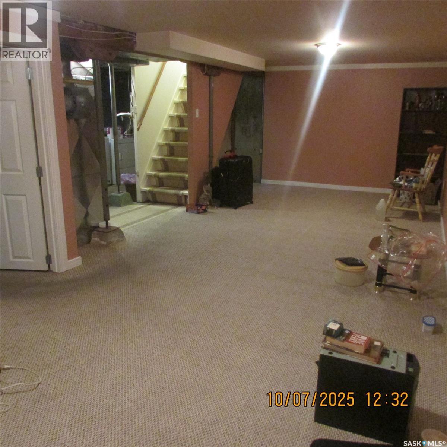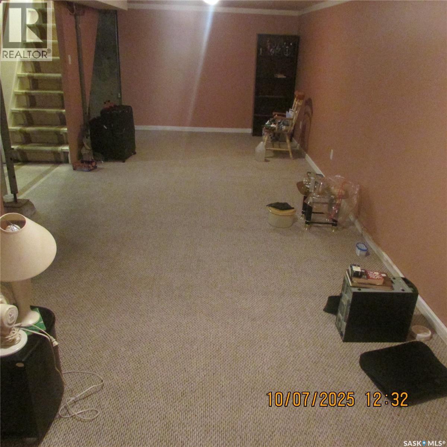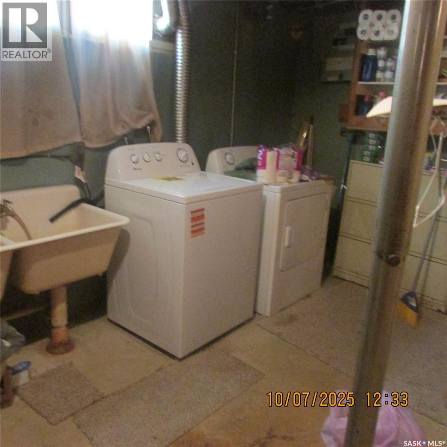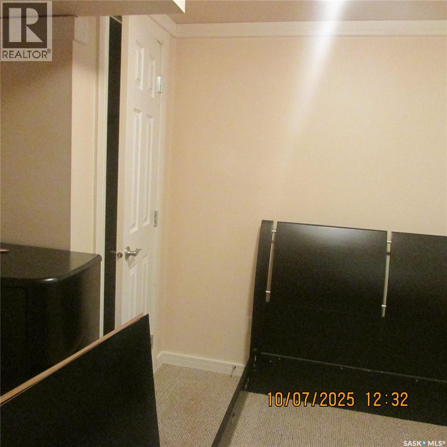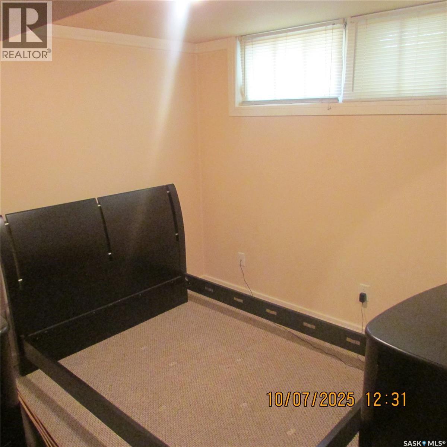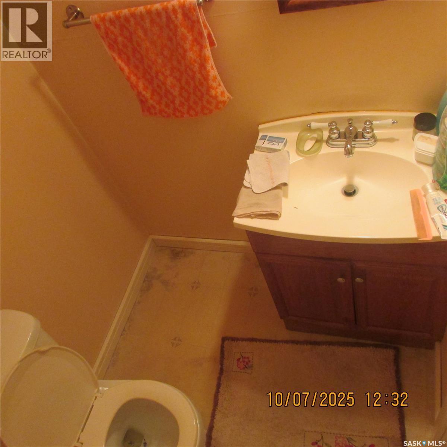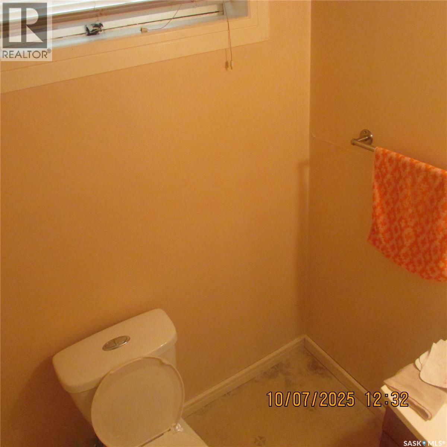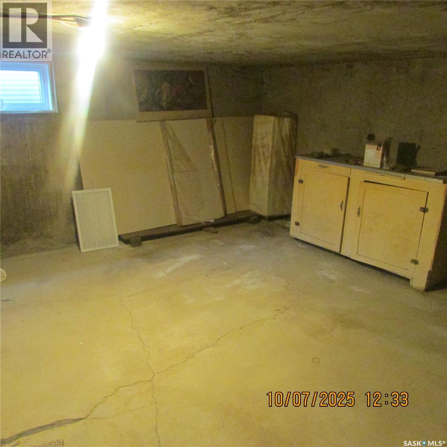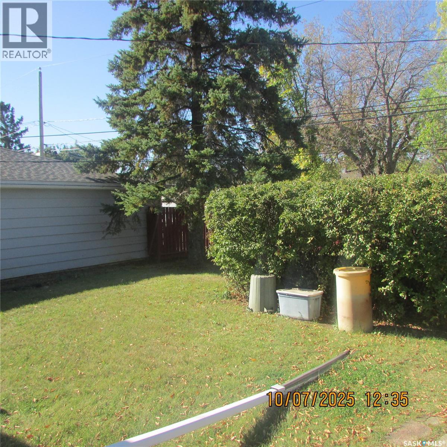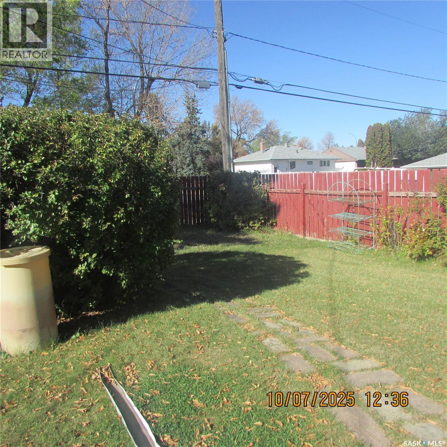2600 Wascana Street Regina, Saskatchewan S4S 0L8
$254,900
Your search ends here! This cozy and well-kept bungalow sits on a spacious corner lot in a fantastic location—just steps from schools, parks, and a beautiful bike/walking path. Lovingly owned by the same family for over 50 years, this home features a functional and floor plan. The main floor offers a spacious living room, two comfortable bedrooms, and eat-in kitchen. An attached single-car garage provides convenient access to the home. Downstairs, enjoy a large family room, a den with a 2-piece ensuite. There's also a unique bonus space beneath the garage. Basement appears solid. Outside, the partially fenced yard offers plenty of space for gardening, play, or quiet relaxation. Recent updates include newer shingles, a newer furnace, and a resurfaced driveway. (id:62370)
Property Details
| MLS® Number | SK020331 |
| Property Type | Single Family |
| Neigbourhood | River Heights RG |
Building
| Bathroom Total | 2 |
| Bedrooms Total | 2 |
| Appliances | Washer, Refrigerator, Dryer, Freezer, Stove |
| Architectural Style | Bungalow |
| Basement Development | Finished |
| Basement Type | Full (finished) |
| Constructed Date | 1955 |
| Heating Fuel | Natural Gas |
| Heating Type | Forced Air |
| Stories Total | 1 |
| Size Interior | 768 Ft2 |
| Type | House |
Parking
| Attached Garage | |
| Heated Garage | |
| Parking Space(s) | 2 |
Land
| Acreage | No |
| Size Irregular | 5998.00 |
| Size Total | 5998 Sqft |
| Size Total Text | 5998 Sqft |
Rooms
| Level | Type | Length | Width | Dimensions |
|---|---|---|---|---|
| Basement | Other | 11 ft | 29 ft | 11 ft x 29 ft |
| Basement | Den | 10 ft | 12 ft | 10 ft x 12 ft |
| Basement | 2pc Bathroom | xx x xx | ||
| Basement | Storage | xx x xx | ||
| Basement | Laundry Room | xx x xx | ||
| Main Level | Kitchen | 7 ft | 14 ft ,4 in | 7 ft x 14 ft ,4 in |
| Main Level | Living Room | 11 ft | 20 ft | 11 ft x 20 ft |
| Main Level | 4pc Bathroom | xx x xx | ||
| Main Level | Bedroom | 11 ft ,8 in | 10 ft | 11 ft ,8 in x 10 ft |
| Main Level | Bedroom | 7 ft | 10 ft | 7 ft x 10 ft |
