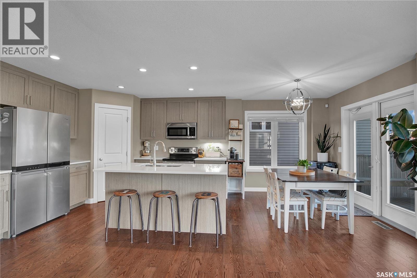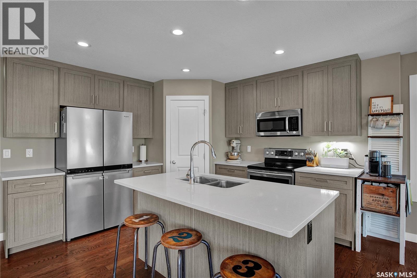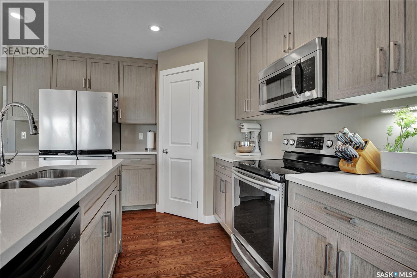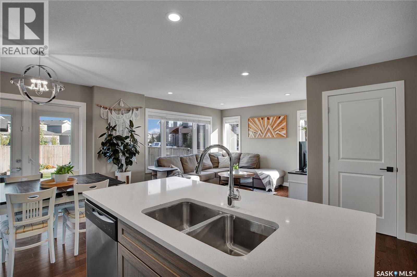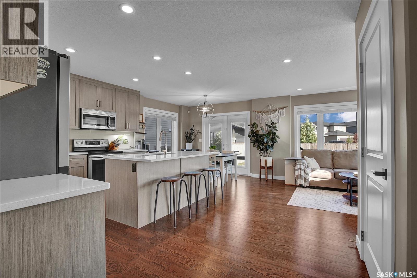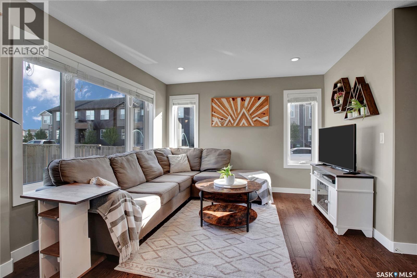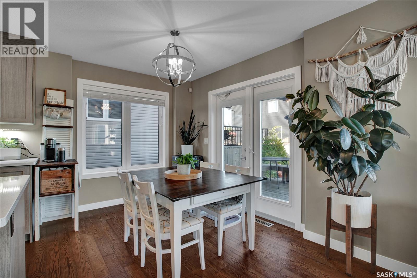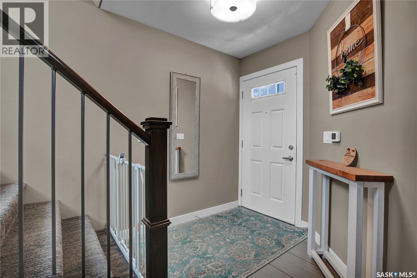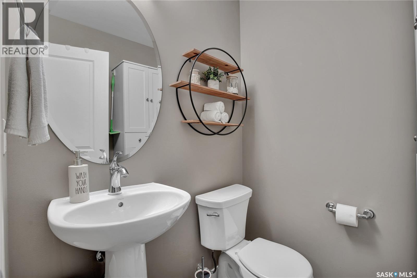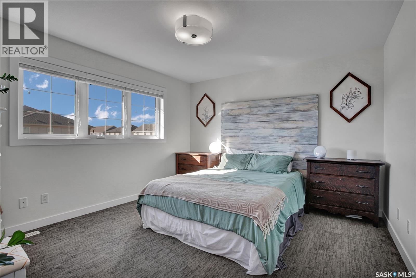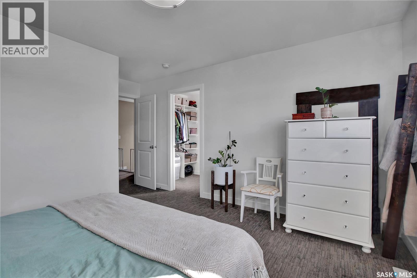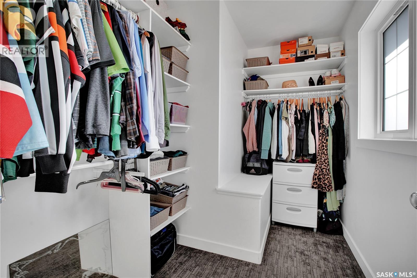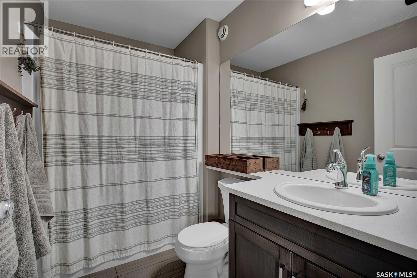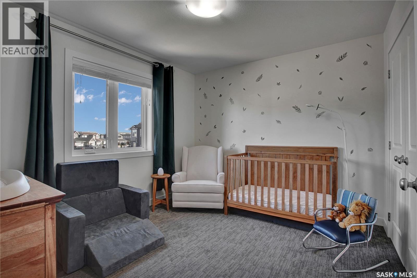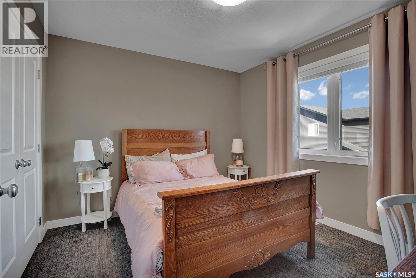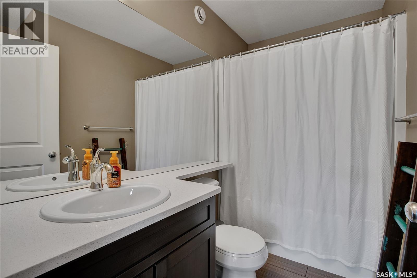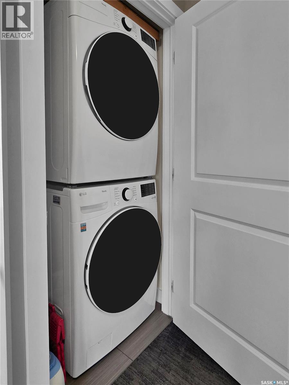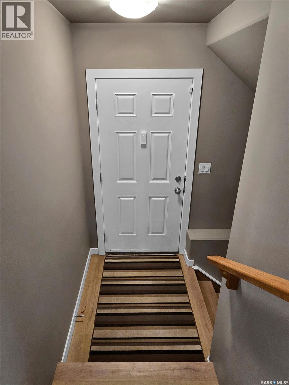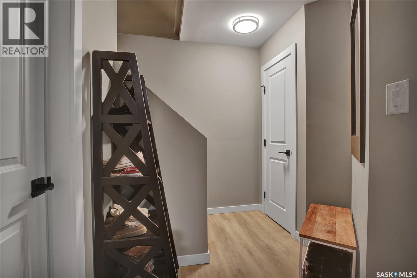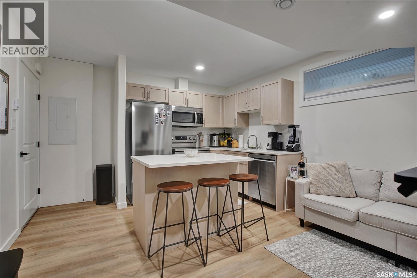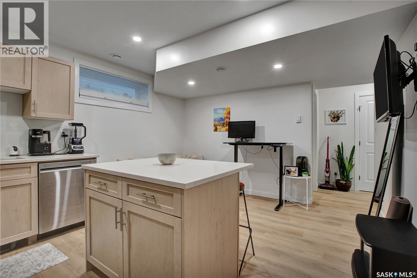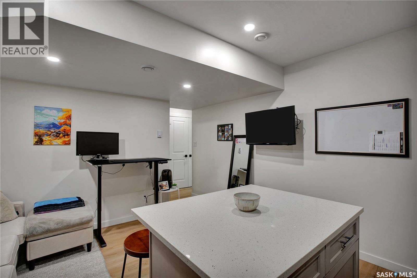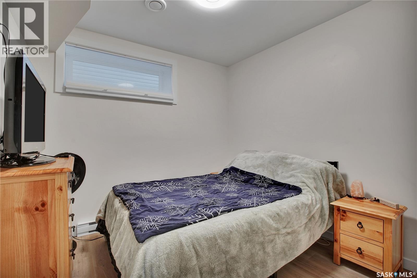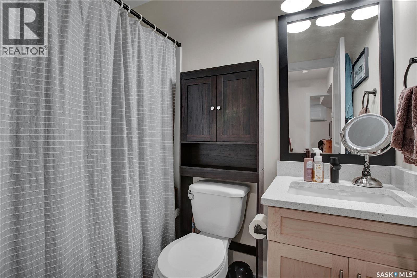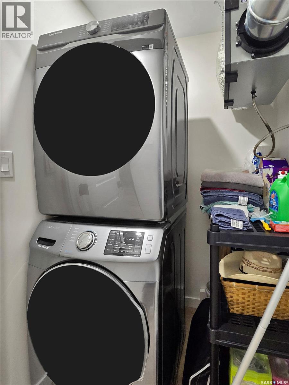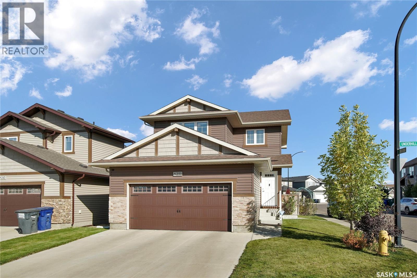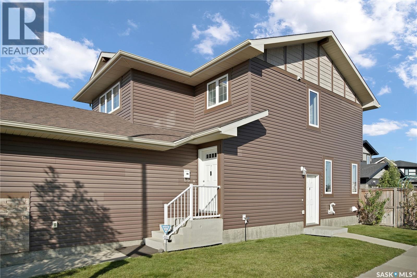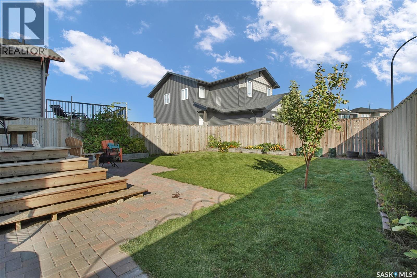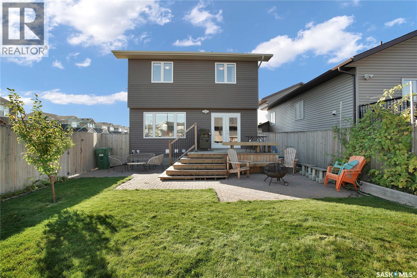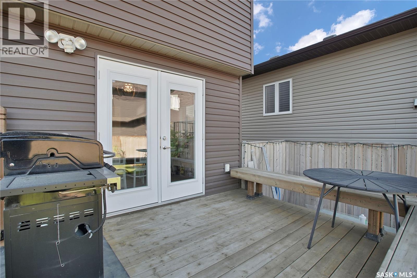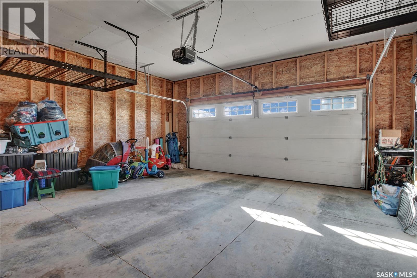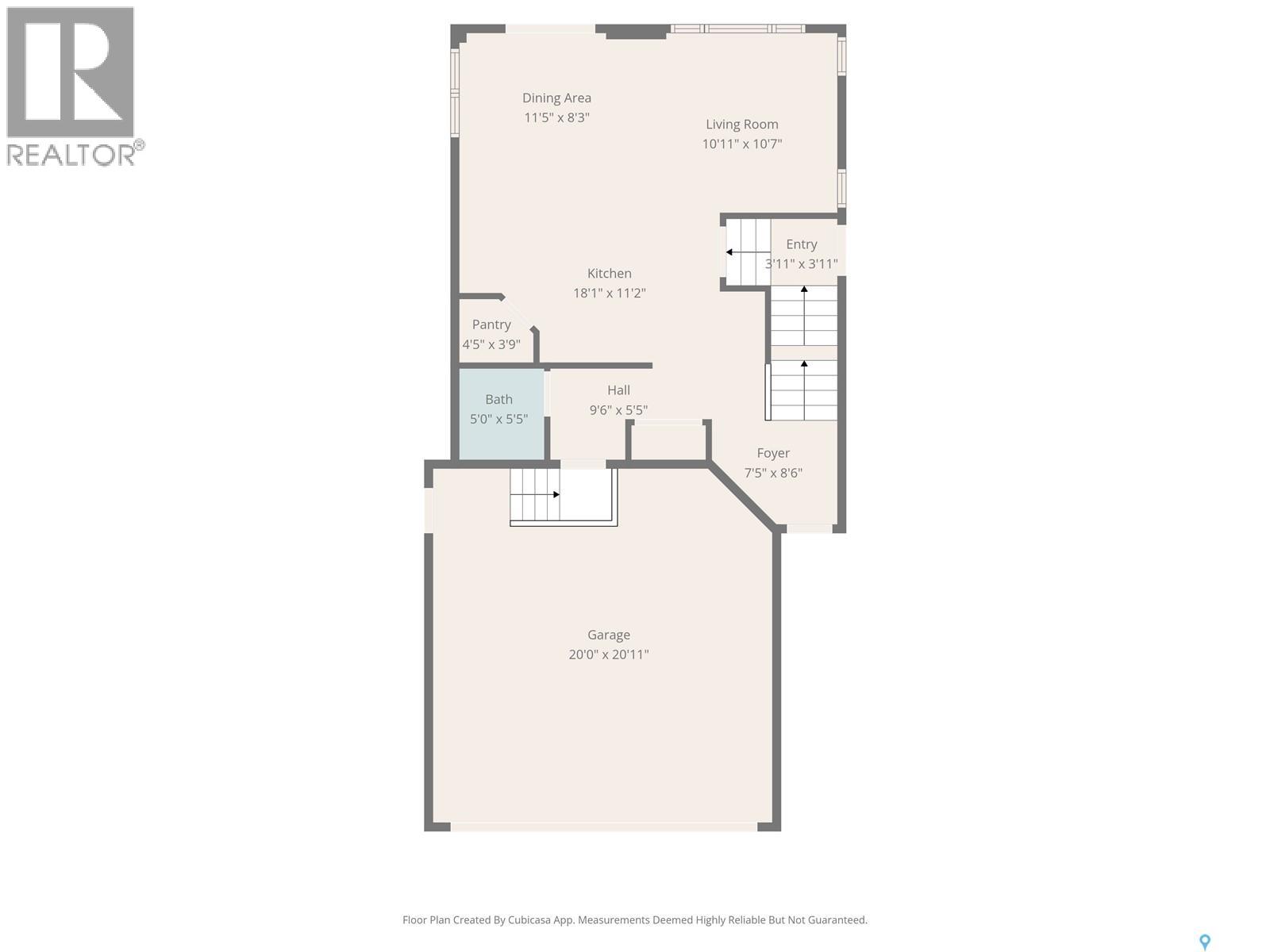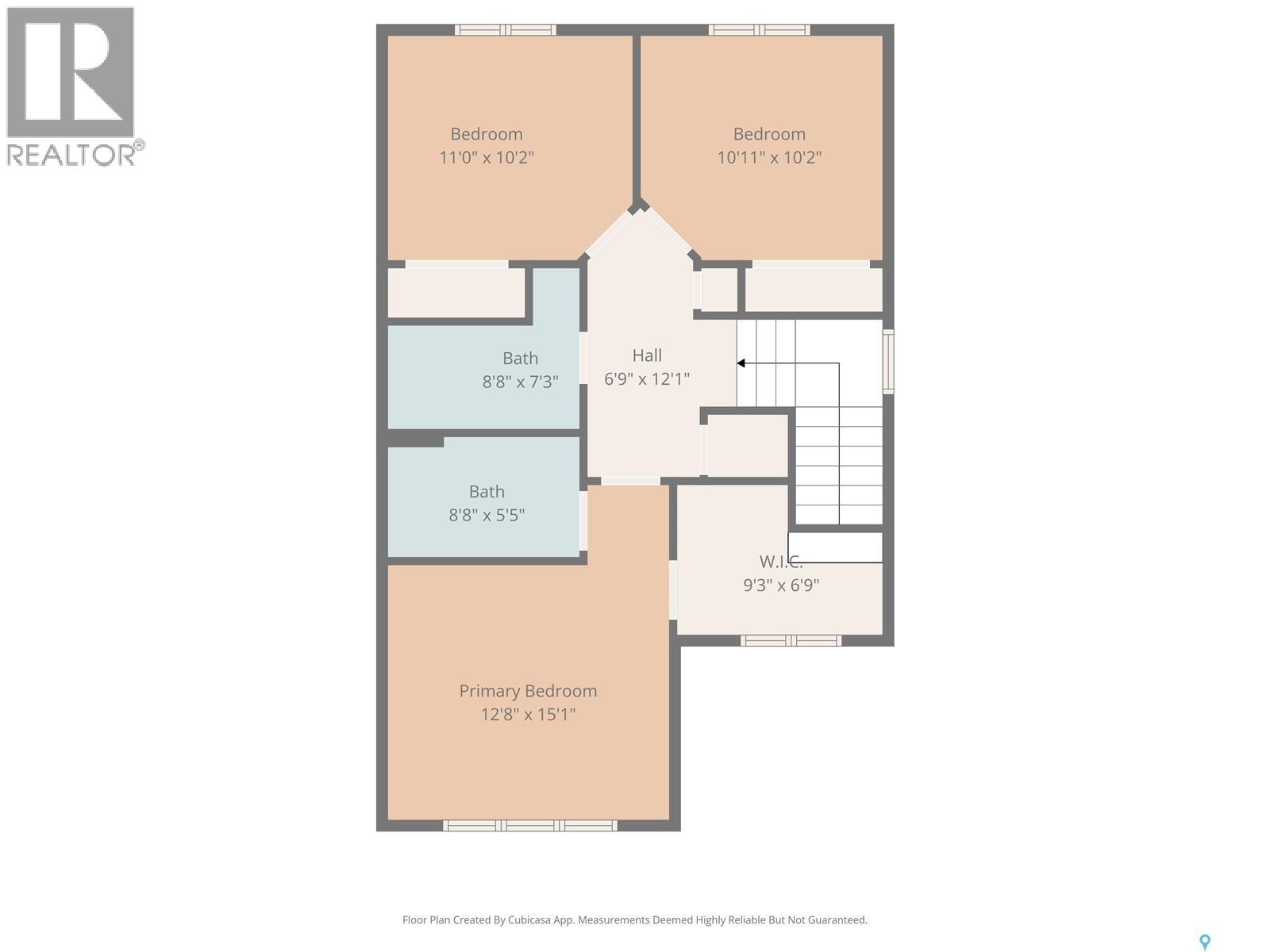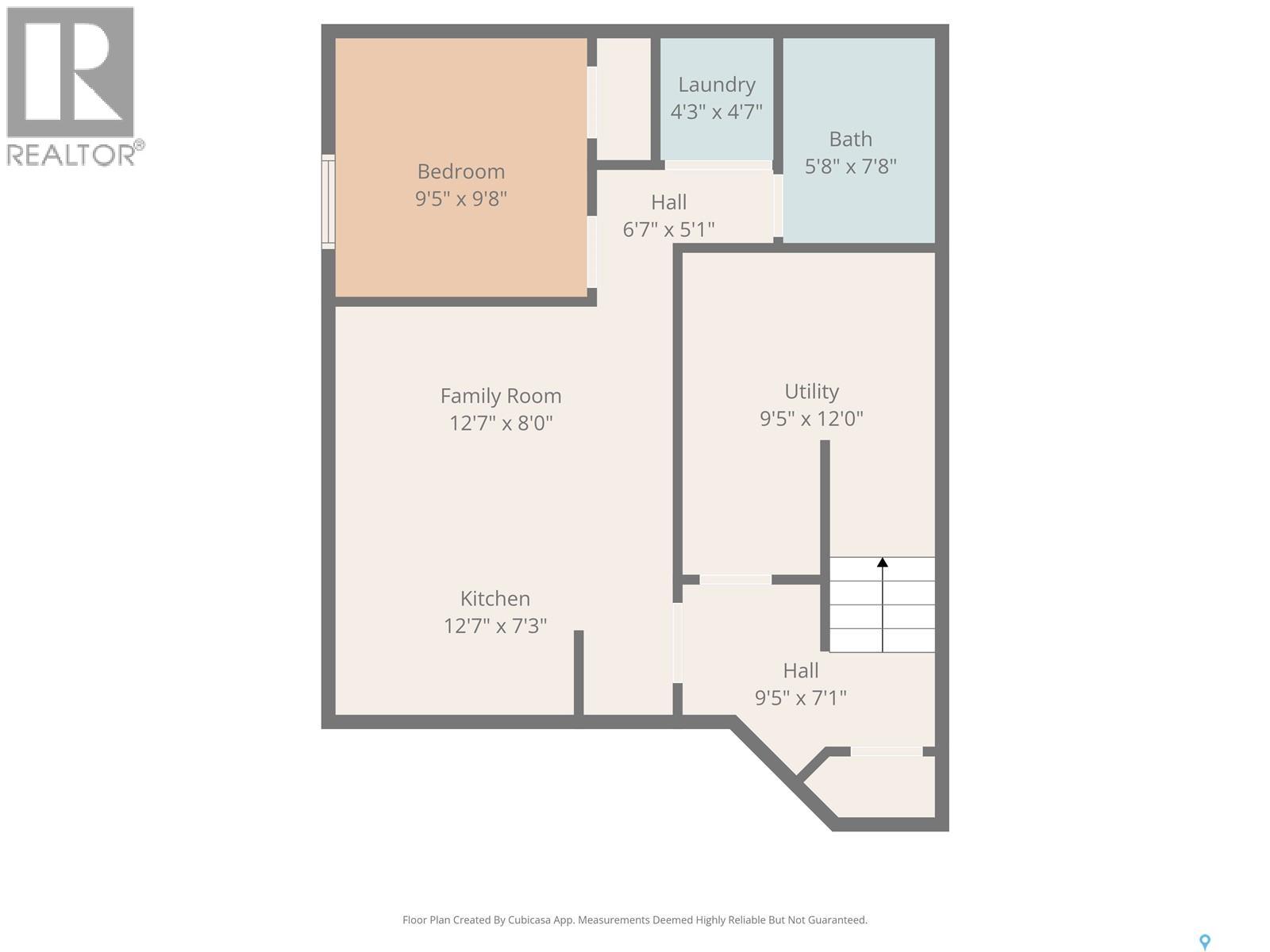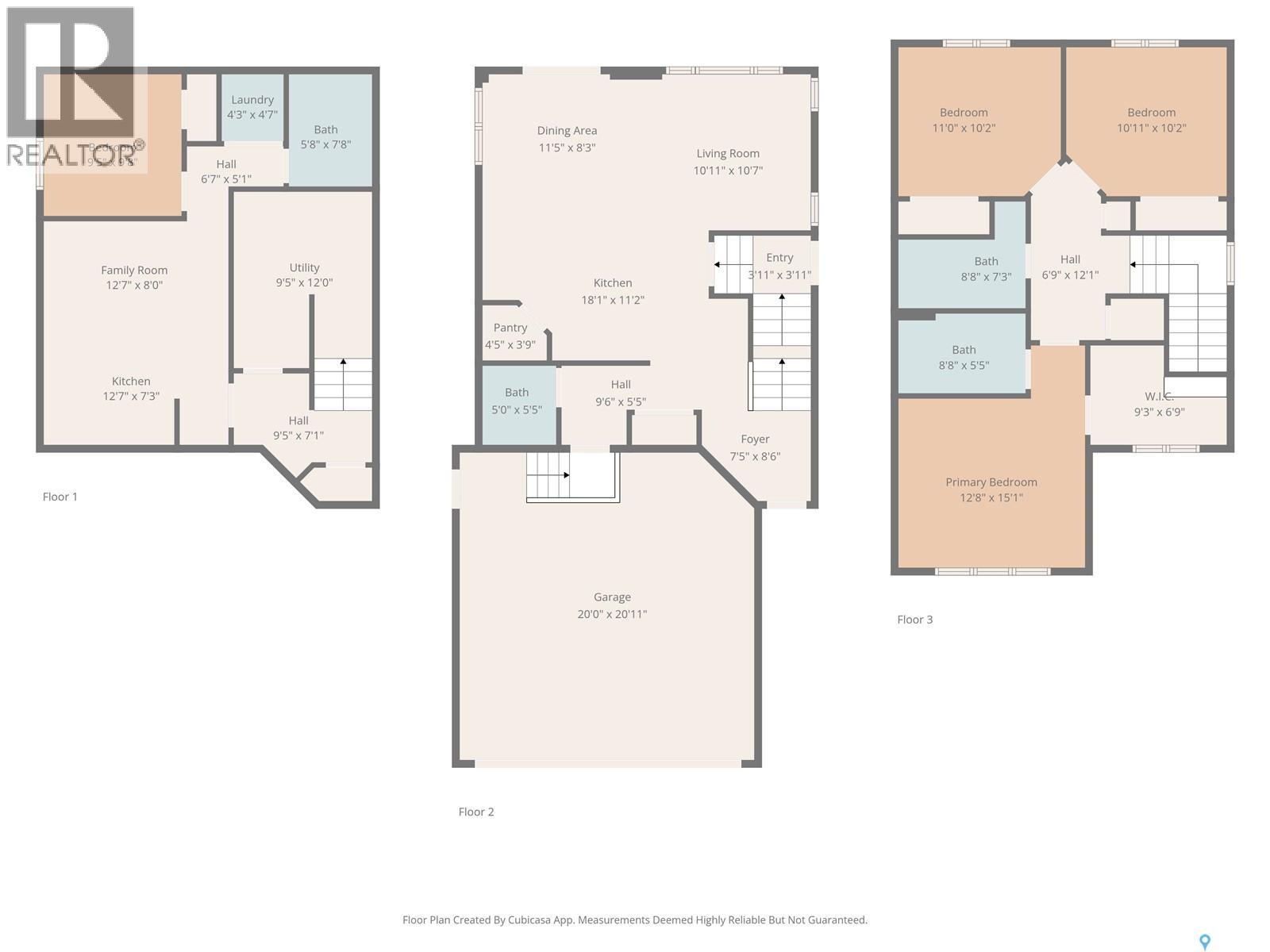4 Bedroom
4 Bathroom
1,472 ft2
2 Level
Central Air Conditioning
Baseboard Heaters, Forced Air
Lawn, Underground Sprinkler
$624,900
Welcome to 251 Underhill Way in Brighton — a modern two-storey home with income potential, ideally located on a sunny corner lot just steps from the park and minutes from community amenities. The main floor features an open, light-filled layout with a stylish kitchen offering full-height cabinets, quartz countertops, stainless steel appliances, and a large island that anchors the space. The living and dining areas flow seamlessly, creating a warm and functional gathering spot. Upstairs, the primary suite includes a walk-in closet and private ensuite, along with two additional bedrooms, a full bath, and convenient second-floor laundry. The legal one-bedroom basement suite is a major bonus, complete with a separate entrance, modern kitchen, stainless steel appliances, quartz counters, full bath, and in-suite laundry — ideal for rental income or extended family. Outside, enjoy a fully fenced yard with deck and landscaping, plus a double attached garage. Close to parks, paths, and shopping, this home offers modern comfort and flexibility in one great package. (id:62370)
Property Details
|
MLS® Number
|
SK020511 |
|
Property Type
|
Single Family |
|
Neigbourhood
|
Brighton |
|
Features
|
Treed, Corner Site, Sump Pump |
|
Structure
|
Deck |
Building
|
Bathroom Total
|
4 |
|
Bedrooms Total
|
4 |
|
Appliances
|
Washer, Refrigerator, Dryer, Microwave, Alarm System, Window Coverings, Garage Door Opener Remote(s), Stove |
|
Architectural Style
|
2 Level |
|
Basement Development
|
Finished |
|
Basement Type
|
Full (finished) |
|
Constructed Date
|
2017 |
|
Cooling Type
|
Central Air Conditioning |
|
Fire Protection
|
Alarm System |
|
Heating Fuel
|
Natural Gas |
|
Heating Type
|
Baseboard Heaters, Forced Air |
|
Stories Total
|
2 |
|
Size Interior
|
1,472 Ft2 |
|
Type
|
House |
Parking
|
Attached Garage
|
|
|
Parking Space(s)
|
4 |
Land
|
Acreage
|
No |
|
Fence Type
|
Fence |
|
Landscape Features
|
Lawn, Underground Sprinkler |
|
Size Irregular
|
4077.00 |
|
Size Total
|
4077 Sqft |
|
Size Total Text
|
4077 Sqft |
Rooms
| Level |
Type |
Length |
Width |
Dimensions |
|
Second Level |
Primary Bedroom |
11 ft ,8 in |
12 ft ,11 in |
11 ft ,8 in x 12 ft ,11 in |
|
Second Level |
4pc Ensuite Bath |
|
|
x x x |
|
Second Level |
Bedroom |
10 ft ,1 in |
11 ft ,3 in |
10 ft ,1 in x 11 ft ,3 in |
|
Second Level |
Bedroom |
10 ft ,1 in |
11 ft ,3 in |
10 ft ,1 in x 11 ft ,3 in |
|
Second Level |
Laundry Room |
|
|
x x x |
|
Second Level |
4pc Bathroom |
|
|
x x x |
|
Basement |
Kitchen |
8 ft ,4 in |
8 ft ,10 in |
8 ft ,4 in x 8 ft ,10 in |
|
Basement |
Living Room |
7 ft |
12 ft ,5 in |
7 ft x 12 ft ,5 in |
|
Basement |
Bedroom |
9 ft |
9 ft |
9 ft x 9 ft |
|
Basement |
Laundry Room |
|
|
x x x |
|
Basement |
4pc Bathroom |
|
|
x x x |
|
Main Level |
Kitchen |
11 ft ,6 in |
11 ft ,6 in |
11 ft ,6 in x 11 ft ,6 in |
|
Main Level |
Dining Room |
8 ft ,5 in |
8 ft ,6 in |
8 ft ,5 in x 8 ft ,6 in |
|
Main Level |
Living Room |
11 ft ,1 in |
14 ft ,1 in |
11 ft ,1 in x 14 ft ,1 in |
|
Main Level |
2pc Bathroom |
|
|
x x x |
