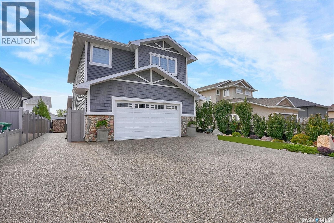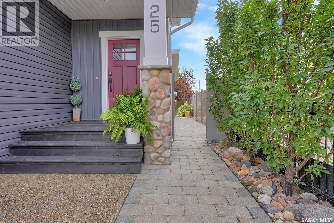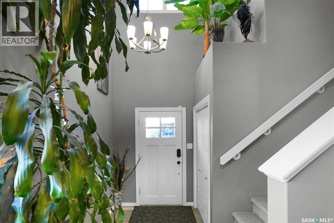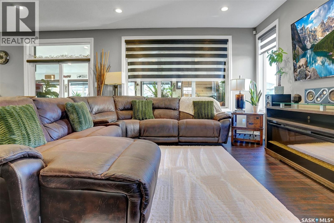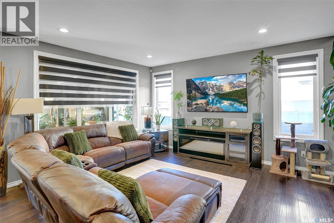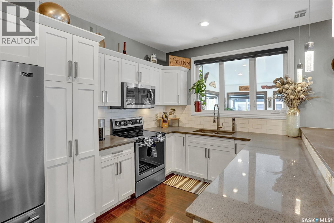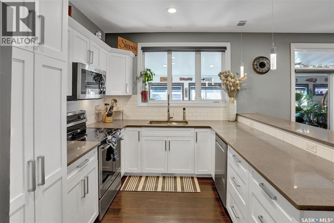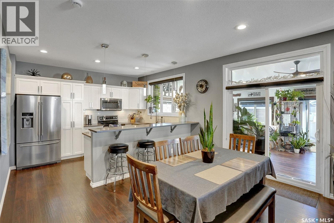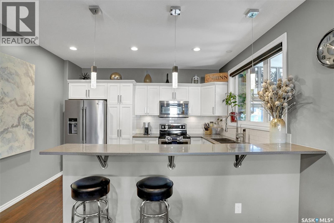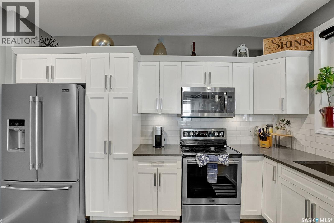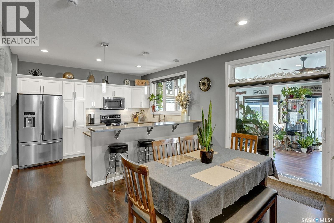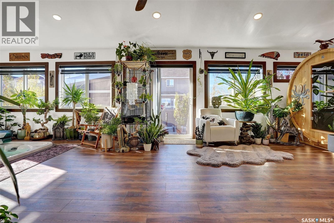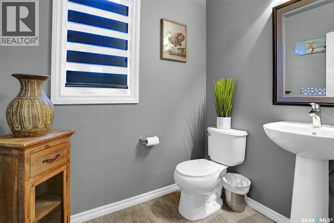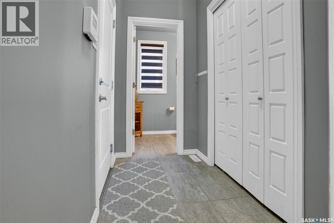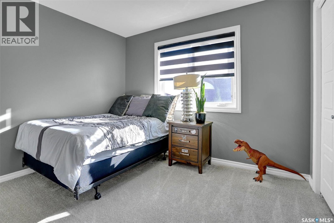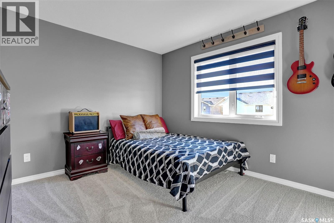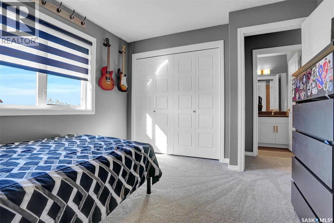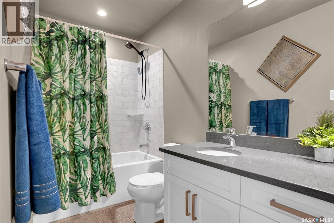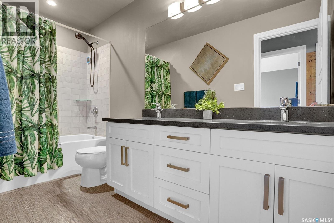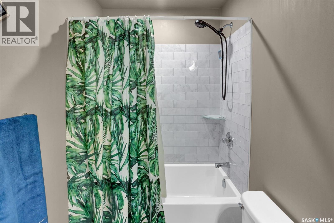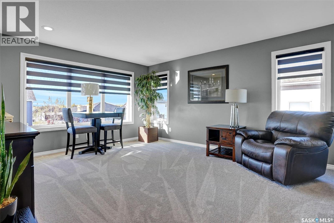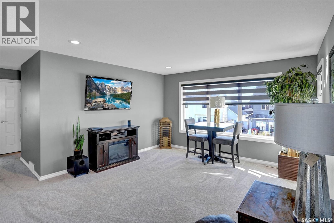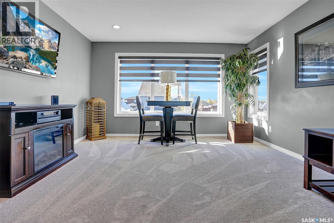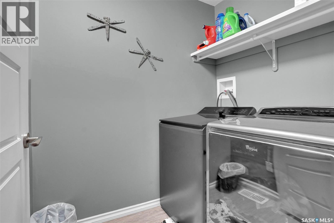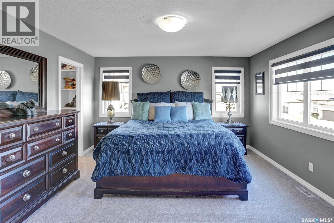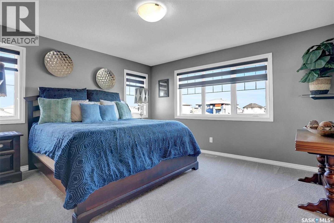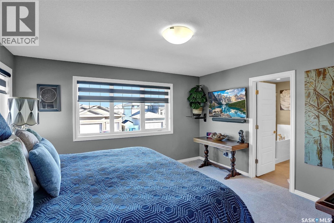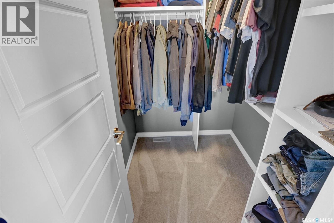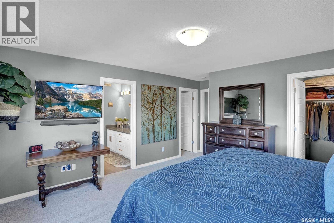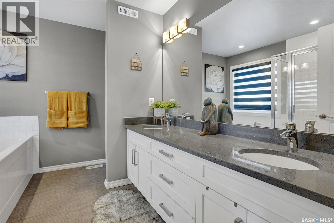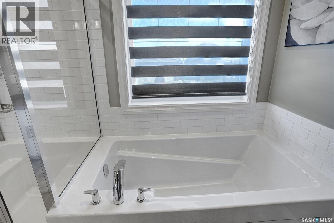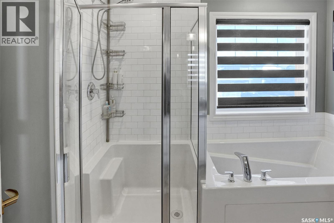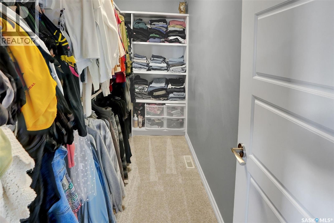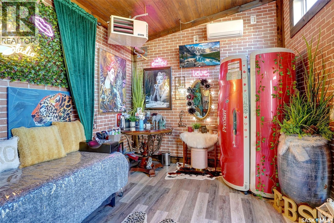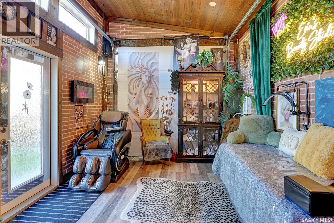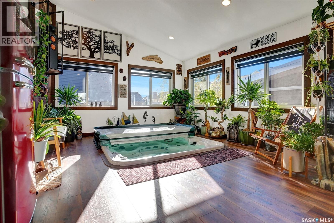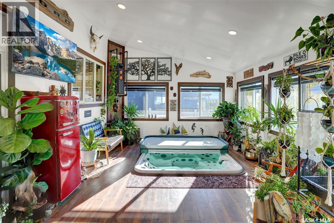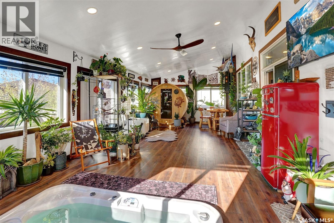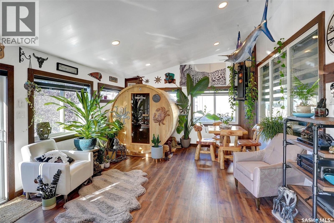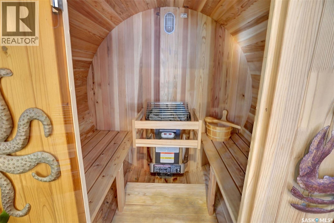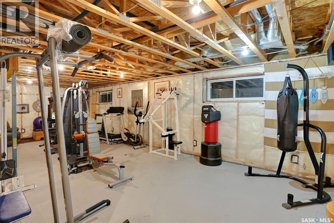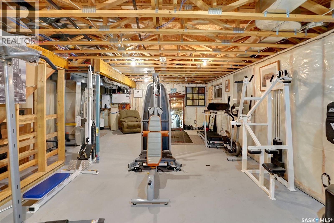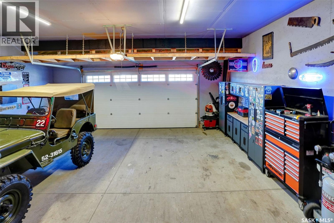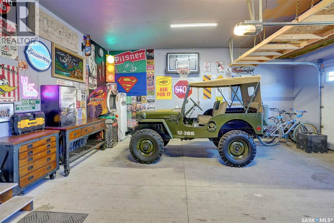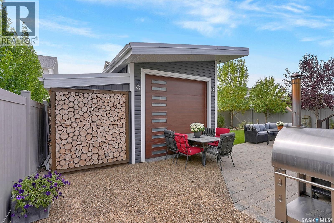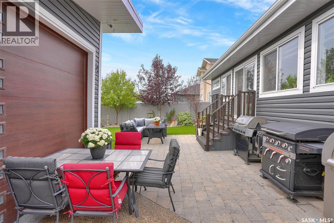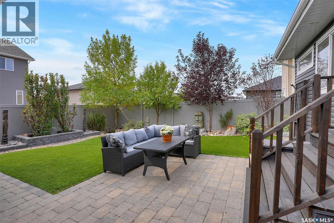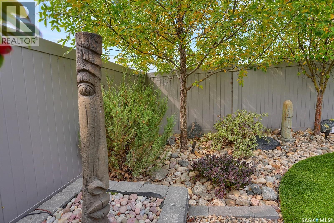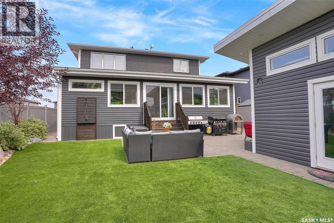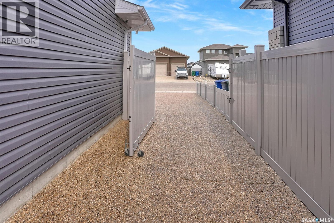3 Bedroom
3 Bathroom
2,032 ft2
2 Level
Central Air Conditioning, Air Exchanger
Forced Air
Underground Sprinkler
$850,000
Your Private Retreat Awaits: If space, comfort & luxury living are what you’ve been searching for—this is it! Step inside this impressive two-storey home & experience the abundance of space designed for both relaxation & connection. The main floor flows seamlessly from the welcoming foyer to the living room with a great view of the greenery filled sunroom & back yard beyond. The main floor space is versatile providing a dining area plus an eating bar at the kitchen counter. The stylish cabinetry, sleek MXL faucet, Ionza filtration & high end finishes create a stunning chef’s kitchen. Sliding glass doors open to a four-season sunroom (476 sf) with hot tub & sauna that was added in 2023 at a cost of over $150,000.00 with waterproof finish on the walls, it's own A/C,furnace, air exchanger and ventilation. Convenient powder room on main floor.Direct access to heated garage 25 x 24. Upstairs, you’ll love the carpet (new in October 2025) that continues to the three generous bedrooms plus a beautiful bonus room ideal for movie nights, games area or a creative space. The primary suite is a true sanctuary, featuring two walk-in closets & a luxurious ensuite that feels straight out of a boutique hotel. Convenient upstairs laundry. The basement is fully insulated and wired: ready for your design ideas. 200 AMP service. Drip line for trees. Gererac back-up generator is roughed in. The backyard is an extension of living space with a heated Studio (16 x 10.8) for a peaceful workspace, craft room , yoga ,artist, hobbyist… with exquisite finishes. There’s a “log” shed( 12 x 18). Everything is finished with attention to detail. Lush artificial turf and greenery. Outdoor shower. Plenty of patio space. From the thoughtful design to the upscale extras, this home offers the comfort of space & the tranquility of a retreat—all in one exceptional package. Offers will be viewed on October 15, 2025 at 1:00 pm Regina time. Ask your real estate professional for details. As per the Seller’s direction, all offers will be presented on 10/15/2025 1:00AM. (id:62370)
Property Details
|
MLS® Number
|
SK020495 |
|
Property Type
|
Single Family |
|
Features
|
Treed, Rectangular, Sump Pump |
|
Structure
|
Deck |
Building
|
Bathroom Total
|
3 |
|
Bedrooms Total
|
3 |
|
Appliances
|
Washer, Refrigerator, Dishwasher, Dryer, Microwave, Alarm System, Window Coverings, Garage Door Opener Remote(s), Central Vacuum - Roughed In, Storage Shed, Stove |
|
Architectural Style
|
2 Level |
|
Constructed Date
|
2016 |
|
Cooling Type
|
Central Air Conditioning, Air Exchanger |
|
Fire Protection
|
Alarm System |
|
Heating Fuel
|
Natural Gas |
|
Heating Type
|
Forced Air |
|
Stories Total
|
2 |
|
Size Interior
|
2,032 Ft2 |
|
Type
|
House |
Parking
|
Attached Garage
|
|
|
Heated Garage
|
|
|
Parking Space(s)
|
5 |
Land
|
Acreage
|
No |
|
Fence Type
|
Fence |
|
Landscape Features
|
Underground Sprinkler |
|
Size Irregular
|
6063.00 |
|
Size Total
|
6063 Sqft |
|
Size Total Text
|
6063 Sqft |
Rooms
| Level |
Type |
Length |
Width |
Dimensions |
|
Second Level |
Primary Bedroom |
13 ft ,8 in |
13 ft ,11 in |
13 ft ,8 in x 13 ft ,11 in |
|
Second Level |
4pc Ensuite Bath |
|
|
Measurements not available |
|
Second Level |
Bedroom |
10 ft ,4 in |
11 ft |
10 ft ,4 in x 11 ft |
|
Second Level |
Bedroom |
10 ft ,1 in |
11 ft ,7 in |
10 ft ,1 in x 11 ft ,7 in |
|
Second Level |
4pc Bathroom |
|
|
Measurements not available |
|
Second Level |
Laundry Room |
6 ft ,5 in |
5 ft ,8 in |
6 ft ,5 in x 5 ft ,8 in |
|
Second Level |
Bonus Room |
13 ft ,4 in |
15 ft ,6 in |
13 ft ,4 in x 15 ft ,6 in |
|
Basement |
Other |
14 ft ,8 in |
30 ft |
14 ft ,8 in x 30 ft |
|
Main Level |
Living Room |
10 ft ,3 in |
13 ft ,10 in |
10 ft ,3 in x 13 ft ,10 in |
|
Main Level |
Dining Room |
15 ft ,4 in |
10 ft ,3 in |
15 ft ,4 in x 10 ft ,3 in |
|
Main Level |
Kitchen |
10 ft ,7 in |
13 ft ,1 in |
10 ft ,7 in x 13 ft ,1 in |
|
Main Level |
2pc Bathroom |
|
|
Measurements not available |
