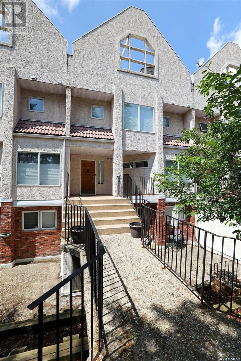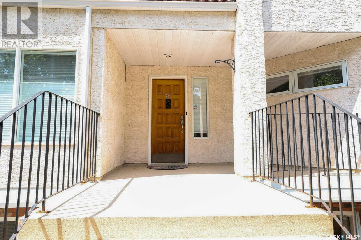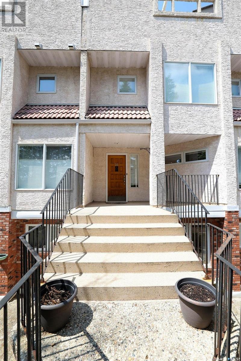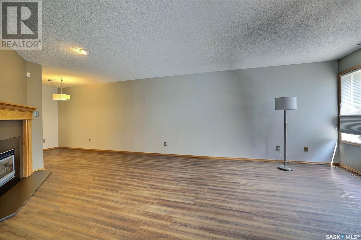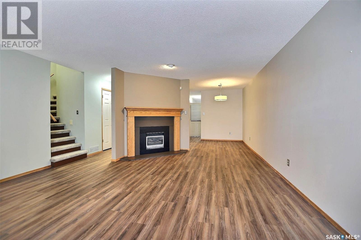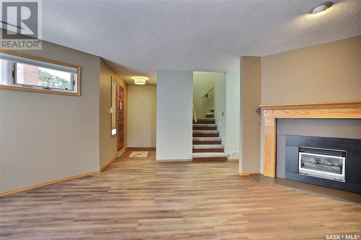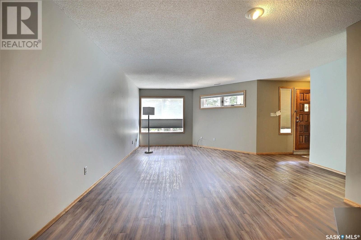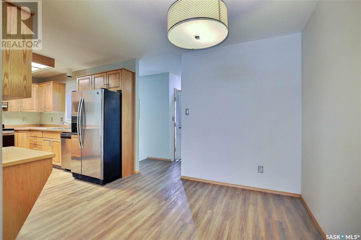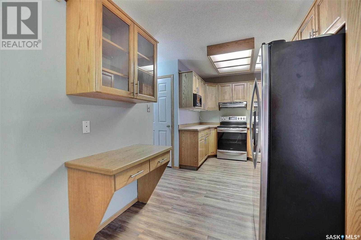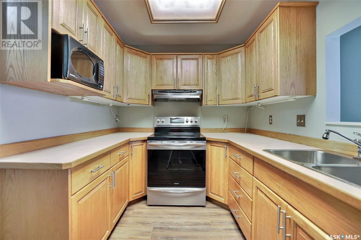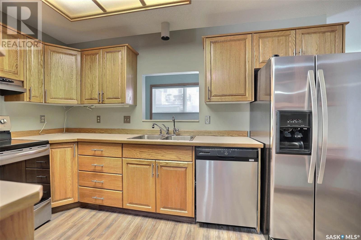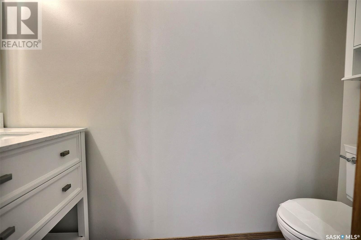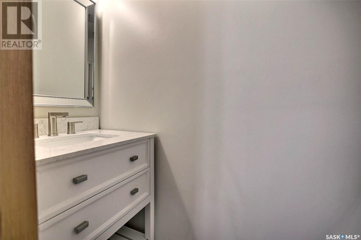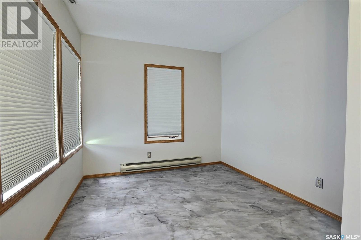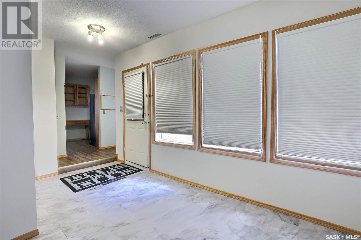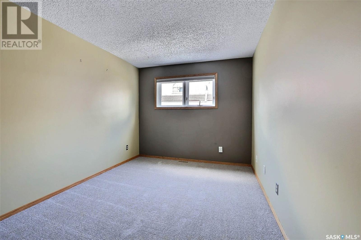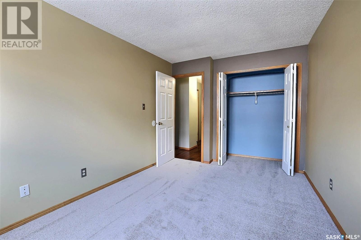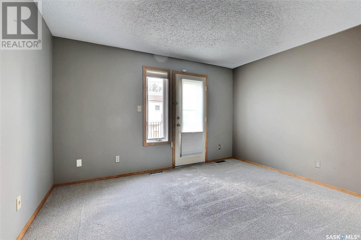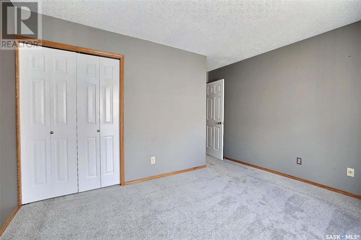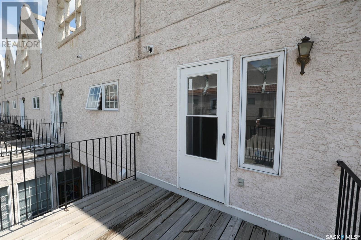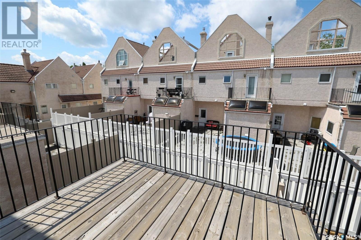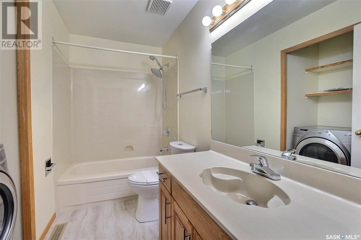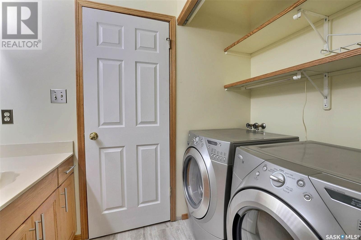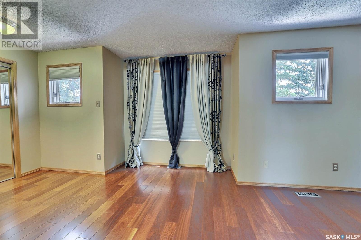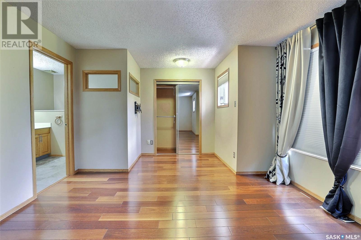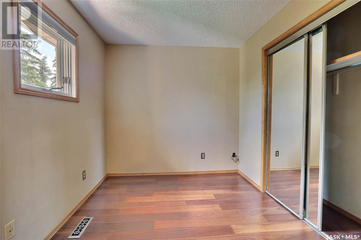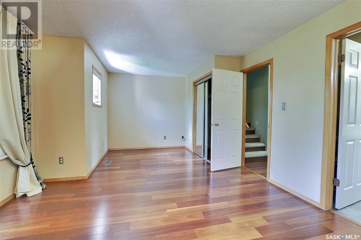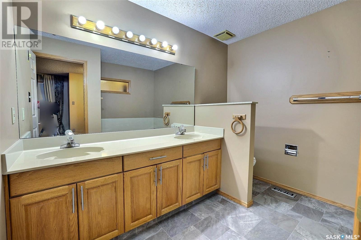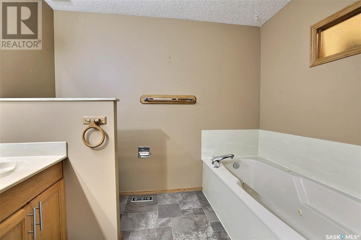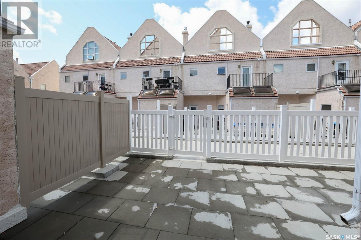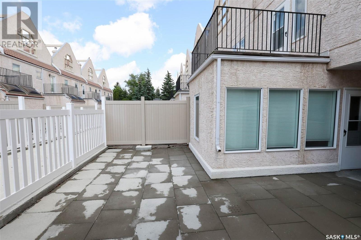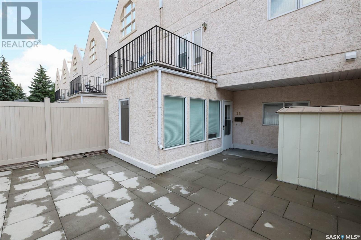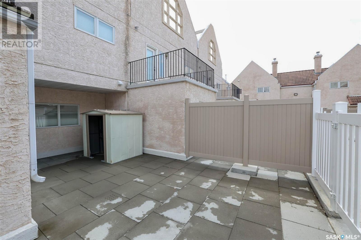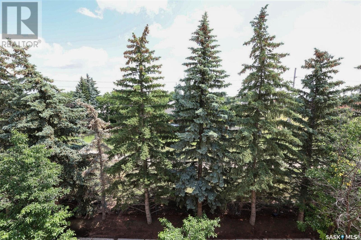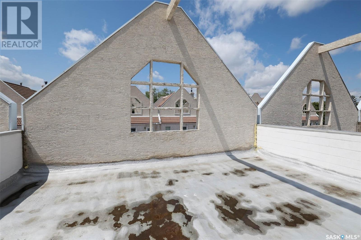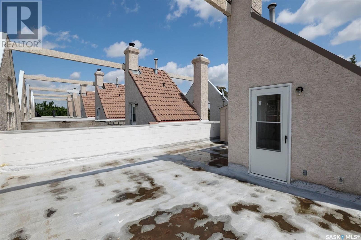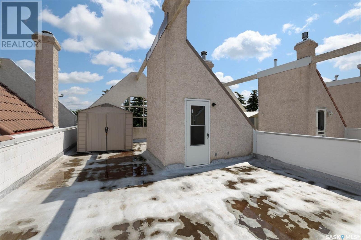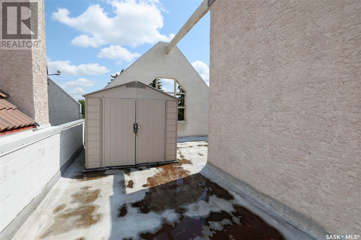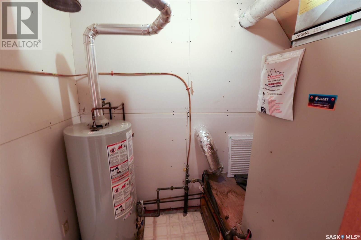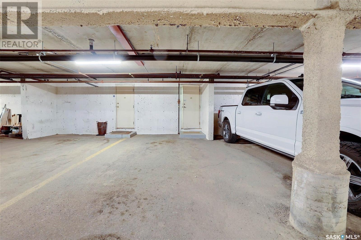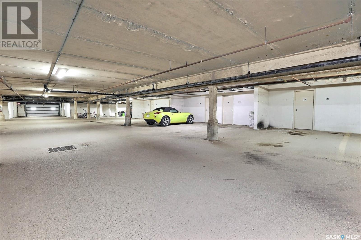3 Bedroom
3 Bathroom
1,870 ft2
2 Level
Fireplace
Central Air Conditioning
Forced Air
Lawn, Underground Sprinkler
$299,900Maintenance,
$815 Monthly
Quick Possession, Pet Friendly! Meticulously maintained 1870 sq ft condo with many recent upgrades. Gorgeous, lush landscaping greets you with raised new front decks and outdoor seating area overlooking greenspace. Like new condition the main level is perfect for entertaining, featuring an open-concept living and dining area that flows seamlessly into the functional kitchen with upgraded appliances, garburator, plenty of cabinet and counter space and built in desk. Newer luxury vinyl plank runs throughout the main living areas. Upgraded modern gas fireplace feature wall and large newer picture window flood the space with natural light and offers a view onto adjacent open area. Handy 2pc bath and very large rear multi-purpose room perfect for home office, gym area or mudroom has rear yard access to enclosed courtyard patio. Under stair storage offers additional space for larger items. New carpet leads to 2nd level featuring massive primary suite with 3pc ensuite with soaker tub, gorgeous hardwood floors and large walk-in closet. 2 additional bedrooms also with new carpet are generous in size along with an updated full bath complete the 2nd One more level up you will find the rooftop patio (with additional waterproofing added) offering even more outdoor space is waiting for your perfect potted garden, sunbathing or entertaining and dining space. Direct access to the heated underground parking garage with 2 stalls, wash bay and large storage room. Many upgrades including new Hunter Douglas blinds throughout (some on remote) new stove, luxury vinyl plank, carpet and toilets. Complex has had many recent upgrades and ideally located close to schools, U of R, bike and walking paths, bus stop right out front allows easy access east side shopping, downtown and University. Perfect for an executive with also enough space for a family. Truly a pleasure to show, quick poss available. Call today! (id:62370)
Property Details
|
MLS® Number
|
SK010366 |
|
Property Type
|
Single Family |
|
Neigbourhood
|
Richmond Place |
|
Community Features
|
Pets Allowed With Restrictions |
|
Features
|
Treed, Wheelchair Access, Balcony, Paved Driveway |
|
Structure
|
Deck, Patio(s) |
Building
|
Bathroom Total
|
3 |
|
Bedrooms Total
|
3 |
|
Appliances
|
Washer, Refrigerator, Dishwasher, Dryer, Microwave, Garburator, Window Coverings, Garage Door Opener Remote(s), Hood Fan, Stove |
|
Architectural Style
|
2 Level |
|
Constructed Date
|
1988 |
|
Cooling Type
|
Central Air Conditioning |
|
Fireplace Fuel
|
Gas |
|
Fireplace Present
|
Yes |
|
Fireplace Type
|
Conventional |
|
Heating Fuel
|
Natural Gas |
|
Heating Type
|
Forced Air |
|
Stories Total
|
2 |
|
Size Interior
|
1,870 Ft2 |
|
Type
|
Row / Townhouse |
Parking
|
Underground
|
2 |
|
Other
|
|
|
Heated Garage
|
|
|
Parking Space(s)
|
2 |
Land
|
Acreage
|
No |
|
Fence Type
|
Fence |
|
Landscape Features
|
Lawn, Underground Sprinkler |
|
Size Irregular
|
0.00 |
|
Size Total
|
0.00 |
|
Size Total Text
|
0.00 |
Rooms
| Level |
Type |
Length |
Width |
Dimensions |
|
Second Level |
Primary Bedroom |
19 ft ,11 in |
12 ft ,6 in |
19 ft ,11 in x 12 ft ,6 in |
|
Second Level |
Bedroom |
9 ft ,2 in |
14 ft ,3 in |
9 ft ,2 in x 14 ft ,3 in |
|
Second Level |
Bedroom |
10 ft ,6 in |
12 ft ,8 in |
10 ft ,6 in x 12 ft ,8 in |
|
Second Level |
3pc Ensuite Bath |
|
|
Measurements not available |
|
Second Level |
4pc Bathroom |
|
|
Measurements not available |
|
Main Level |
Foyer |
3 ft ,10 in |
6 ft ,4 in |
3 ft ,10 in x 6 ft ,4 in |
|
Main Level |
Living Room |
12 ft ,3 in |
21 ft |
12 ft ,3 in x 21 ft |
|
Main Level |
Dining Room |
7 ft ,10 in |
7 ft |
7 ft ,10 in x 7 ft |
|
Main Level |
Kitchen |
12 ft ,6 in |
7 ft ,6 in |
12 ft ,6 in x 7 ft ,6 in |
|
Main Level |
Den |
8 ft ,7 in |
9 ft ,4 in |
8 ft ,7 in x 9 ft ,4 in |
|
Main Level |
2pc Bathroom |
|
|
Measurements not available |
