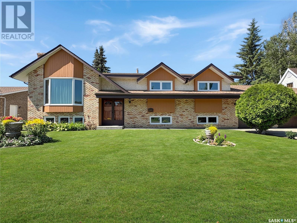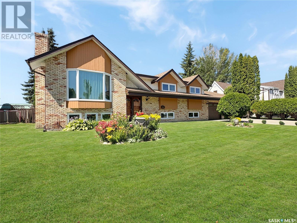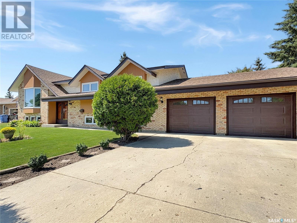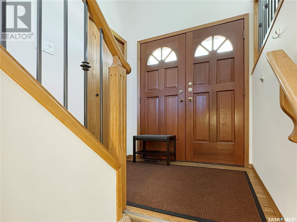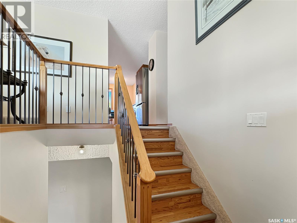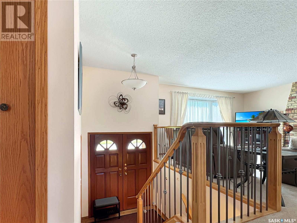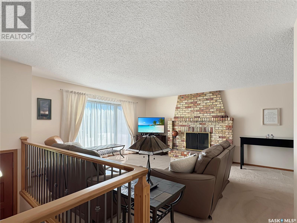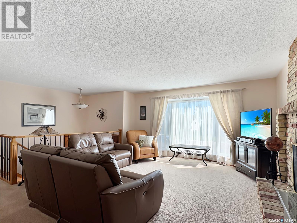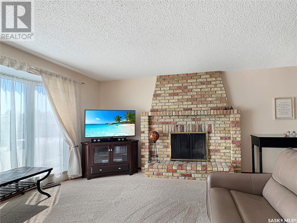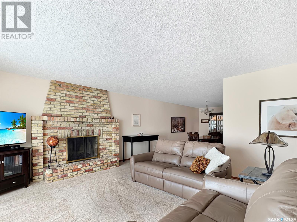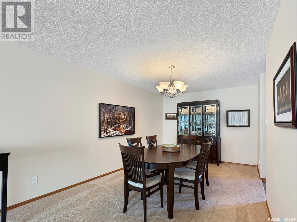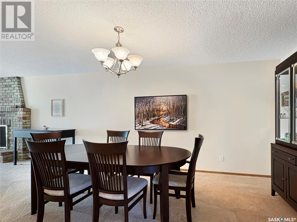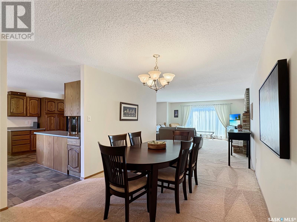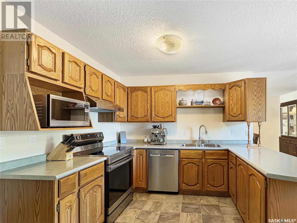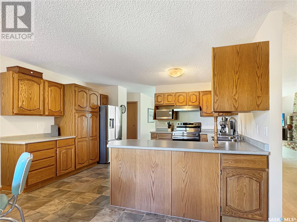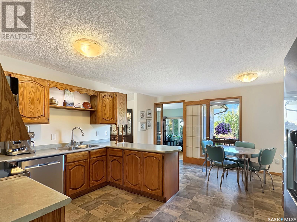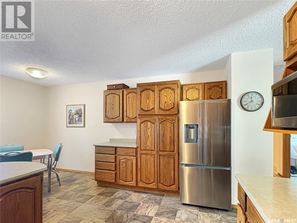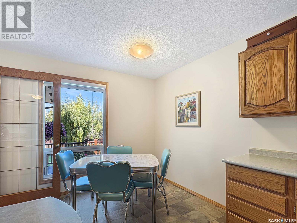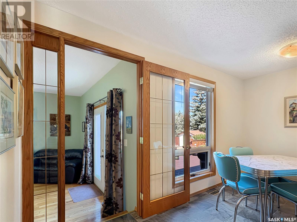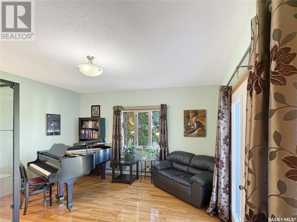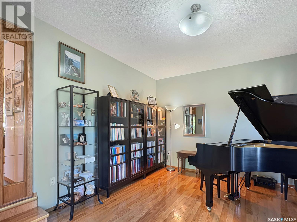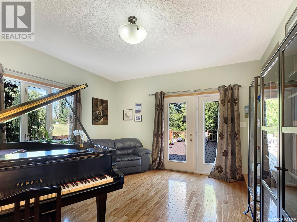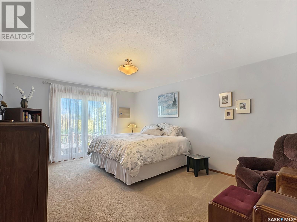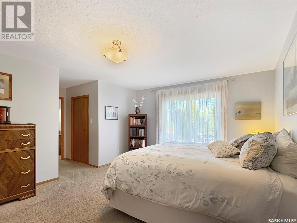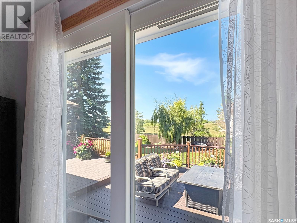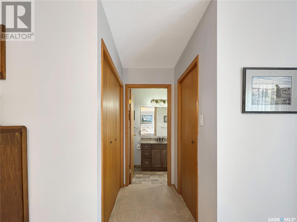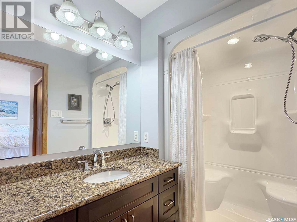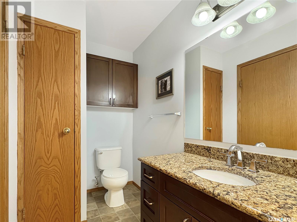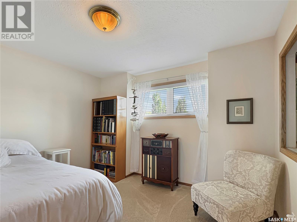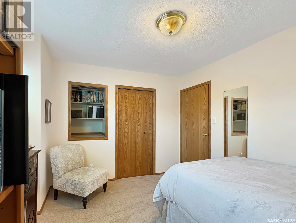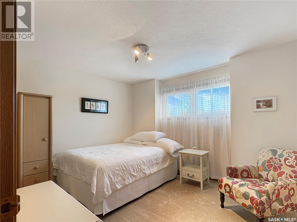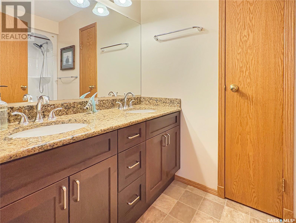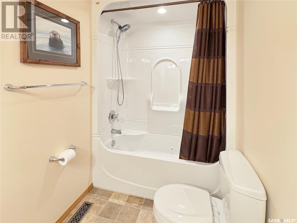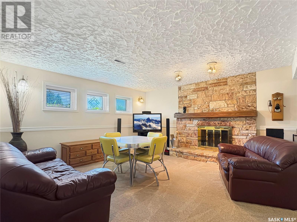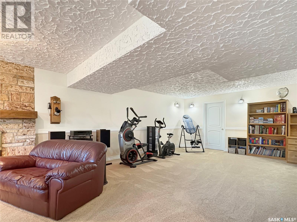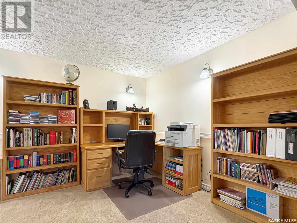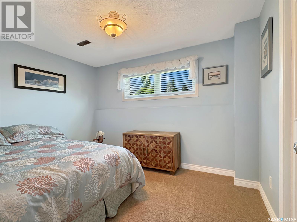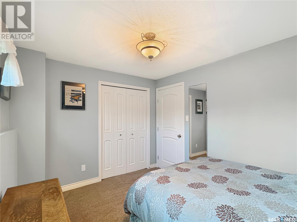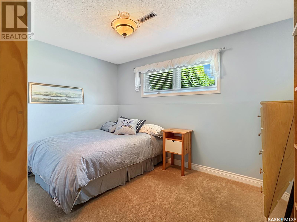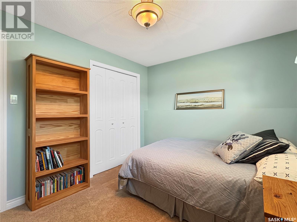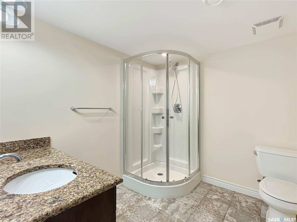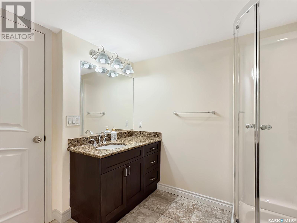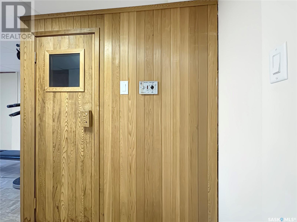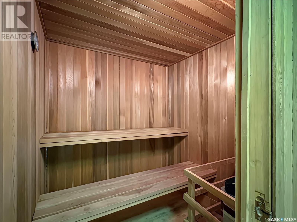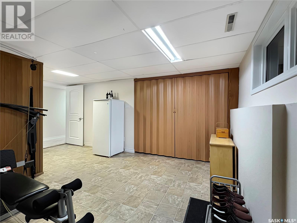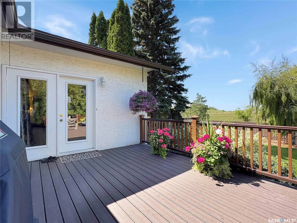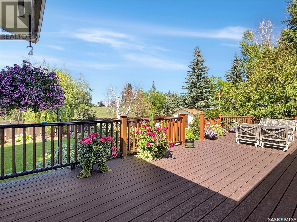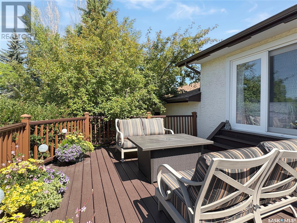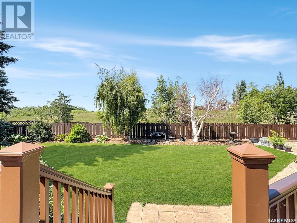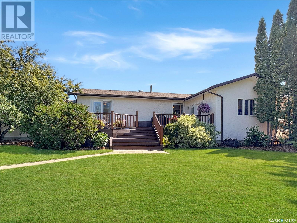5 Bedroom
3 Bathroom
1,877 ft2
Bi-Level
Fireplace
Central Air Conditioning
Forced Air
Lawn, Underground Sprinkler
$449,000
Welcome to this meticulously maintained 5 bedroom, 3 bath home, ideally located in the family-friendly neighbourhood of Killdeer Park. This beautiful property sits on a wide, landscaped lot that backs onto serene green space. Step through the grand double wood front doors into a spacious, sunlit entryway that sets the tone for the rest of the home. The main floor boasts a large living room with brick wood-burning fireplace, perfect for cozy evenings. Enjoy entertaining in the formal dining room, or gather around meals in the eat-in kitchen featuring timeless oak cabinetry. The huge primary bedroom is a true retreat, complete with his and hers closets (one walk-in), a private 3 piece ensuite, and patio doors leading directly onto the expansive composite deck - ideal for morning coffee overlooking your incredible backyard oasis. Two additional spacious bedrooms and a main bathroom with double sinks and a jetted tub complete the main level. The bright and airy sunroom with gleaming hardwood floors is currently being used a a large music room. The gorgeous double patio doors open conveniently onto the spacious deck - perfect for summer gatherings and BBQ’s. Downstairs, the fully developed lower level offers even more living space, including a large recreation room with another stone wood-burning fireplace, dedicated zones for a home office and home gym, plus two more lovely bedrooms and a 3 piece bathroom. On this level you’ll also find a large storage room, laundry / furnace room, mudroom with direct garage access, and even a sauna - all designed for convenience and comfort. Practical upgrades include: brand new furnace and water heater, new shingles, newer windows, new garage doors, central air-conditioning, underground sprinklers, and freshly painted. This is the home that truly has it all. Don’t miss your opportunity to call this Killdeer Park gem your own - schedule your private showing today! (id:62370)
Property Details
|
MLS® Number
|
SK014069 |
|
Property Type
|
Single Family |
|
Neigbourhood
|
Killdeer Park |
|
Features
|
Treed, Rectangular |
|
Structure
|
Deck |
Building
|
Bathroom Total
|
3 |
|
Bedrooms Total
|
5 |
|
Appliances
|
Washer, Refrigerator, Dishwasher, Dryer, Window Coverings, Garage Door Opener Remote(s), Storage Shed, Stove |
|
Architectural Style
|
Bi-level |
|
Basement Development
|
Finished |
|
Basement Type
|
Full (finished) |
|
Constructed Date
|
1980 |
|
Cooling Type
|
Central Air Conditioning |
|
Fireplace Fuel
|
Wood |
|
Fireplace Present
|
Yes |
|
Fireplace Type
|
Conventional |
|
Heating Fuel
|
Natural Gas |
|
Heating Type
|
Forced Air |
|
Size Interior
|
1,877 Ft2 |
|
Type
|
House |
Parking
|
Attached Garage
|
|
|
Parking Space(s)
|
5 |
Land
|
Acreage
|
No |
|
Fence Type
|
Fence |
|
Landscape Features
|
Lawn, Underground Sprinkler |
|
Size Frontage
|
85 Ft |
|
Size Irregular
|
9690.00 |
|
Size Total
|
9690 Sqft |
|
Size Total Text
|
9690 Sqft |
Rooms
| Level |
Type |
Length |
Width |
Dimensions |
|
Basement |
Other |
14 ft ,6 in |
31 ft ,11 in |
14 ft ,6 in x 31 ft ,11 in |
|
Basement |
Storage |
13 ft ,4 in |
13 ft ,5 in |
13 ft ,4 in x 13 ft ,5 in |
|
Basement |
Bedroom |
11 ft ,5 in |
9 ft |
11 ft ,5 in x 9 ft |
|
Basement |
Bedroom |
11 ft ,11 in |
9 ft ,4 in |
11 ft ,11 in x 9 ft ,4 in |
|
Basement |
Laundry Room |
17 ft ,4 in |
9 ft |
17 ft ,4 in x 9 ft |
|
Basement |
3pc Bathroom |
8 ft ,1 in |
7 ft ,5 in |
8 ft ,1 in x 7 ft ,5 in |
|
Basement |
Mud Room |
12 ft ,11 in |
17 ft ,4 in |
12 ft ,11 in x 17 ft ,4 in |
|
Main Level |
Kitchen/dining Room |
13 ft ,11 in |
17 ft ,6 in |
13 ft ,11 in x 17 ft ,6 in |
|
Main Level |
Dining Room |
10 ft ,4 in |
17 ft ,11 in |
10 ft ,4 in x 17 ft ,11 in |
|
Main Level |
Living Room |
14 ft ,11 in |
15 ft ,1 in |
14 ft ,11 in x 15 ft ,1 in |
|
Main Level |
Sunroom |
14 ft ,11 in |
13 ft ,5 in |
14 ft ,11 in x 13 ft ,5 in |
|
Main Level |
5pc Bathroom |
10 ft ,5 in |
4 ft ,11 in |
10 ft ,5 in x 4 ft ,11 in |
|
Main Level |
Bedroom |
10 ft ,7 in |
11 ft ,6 in |
10 ft ,7 in x 11 ft ,6 in |
|
Main Level |
Bedroom |
12 ft |
9 ft ,7 in |
12 ft x 9 ft ,7 in |
|
Main Level |
Bedroom |
12 ft ,9 in |
17 ft ,5 in |
12 ft ,9 in x 17 ft ,5 in |
|
Main Level |
3pc Bathroom |
11 ft ,10 in |
4 ft ,9 in |
11 ft ,10 in x 4 ft ,9 in |
