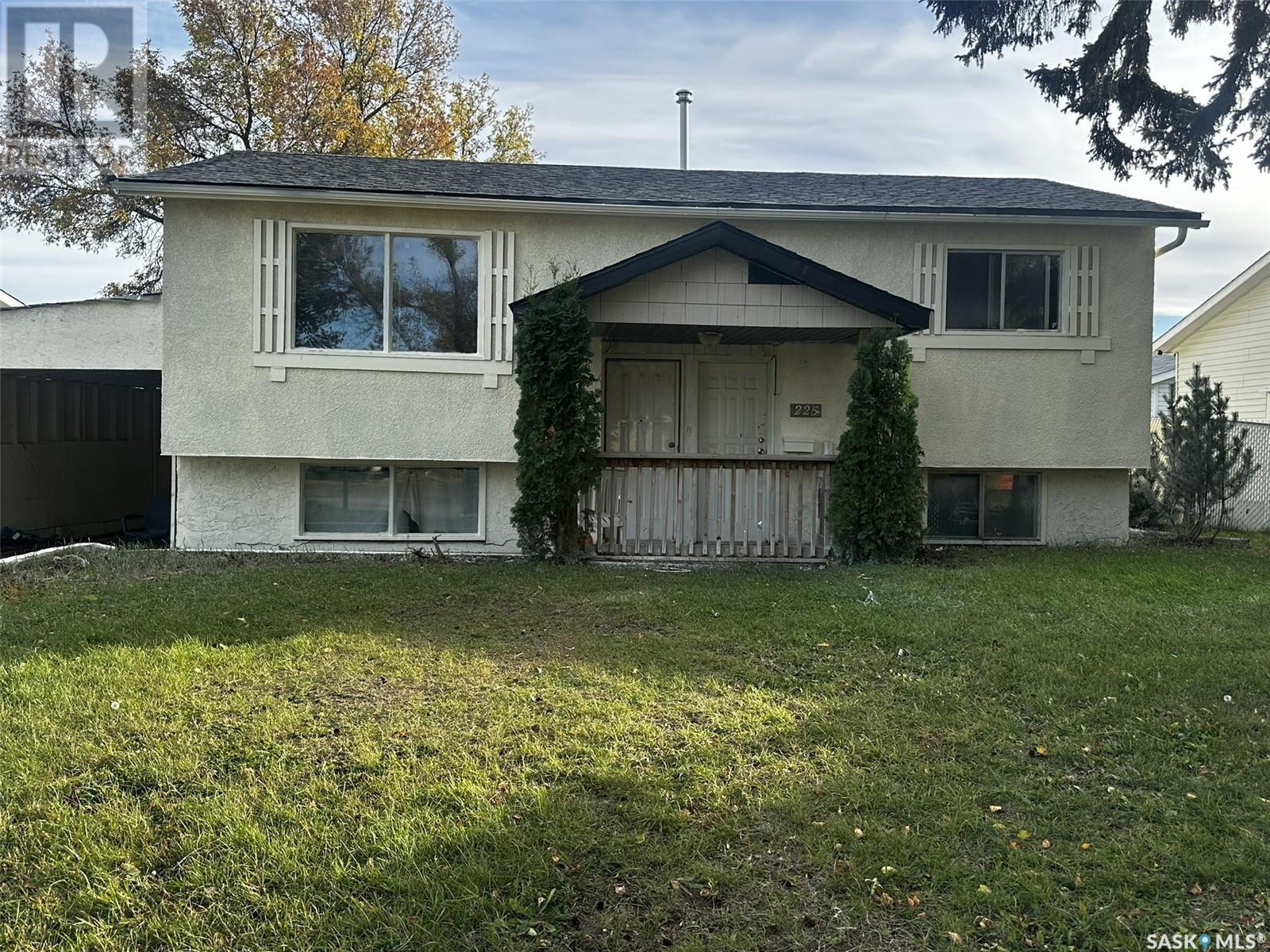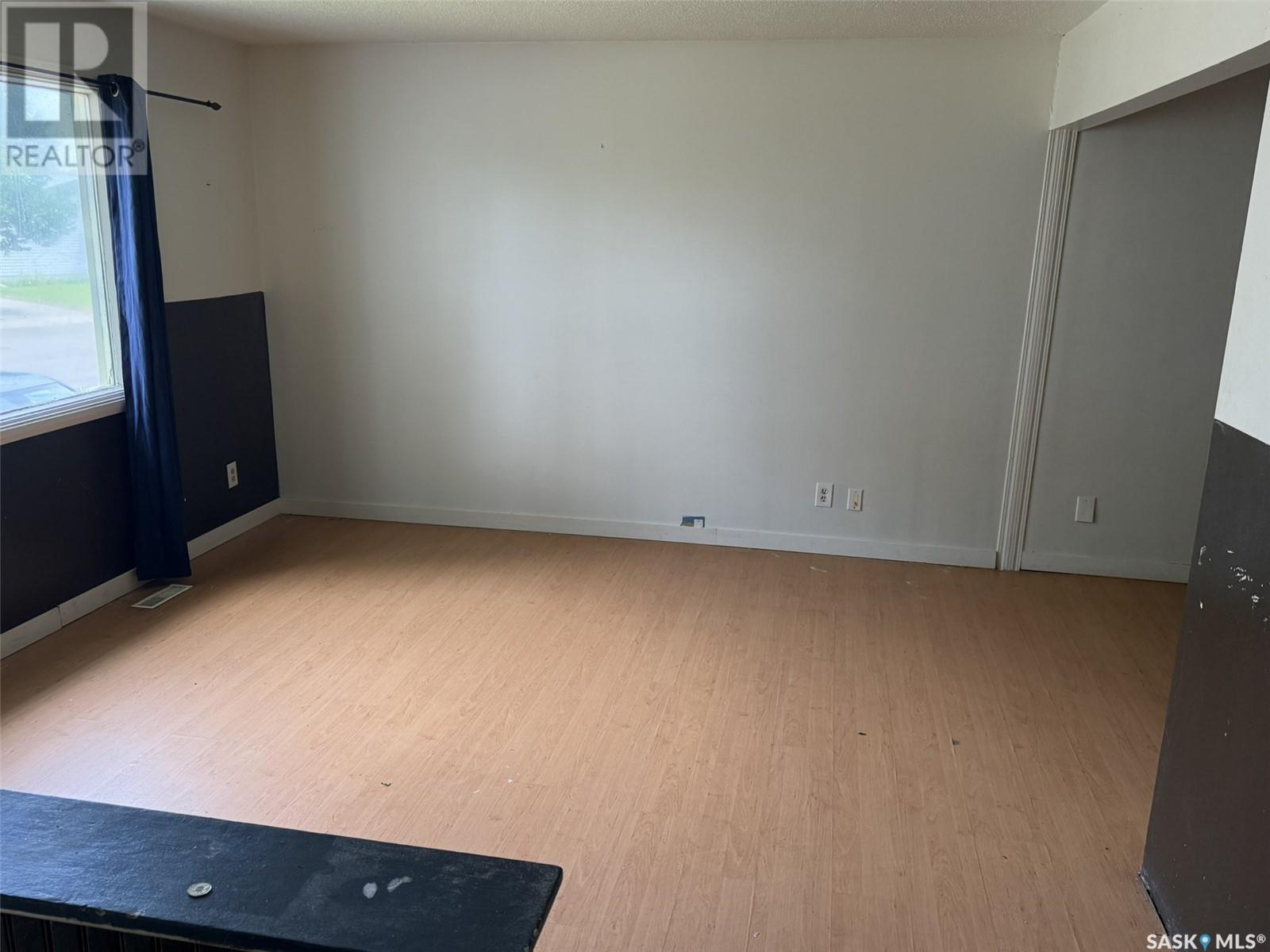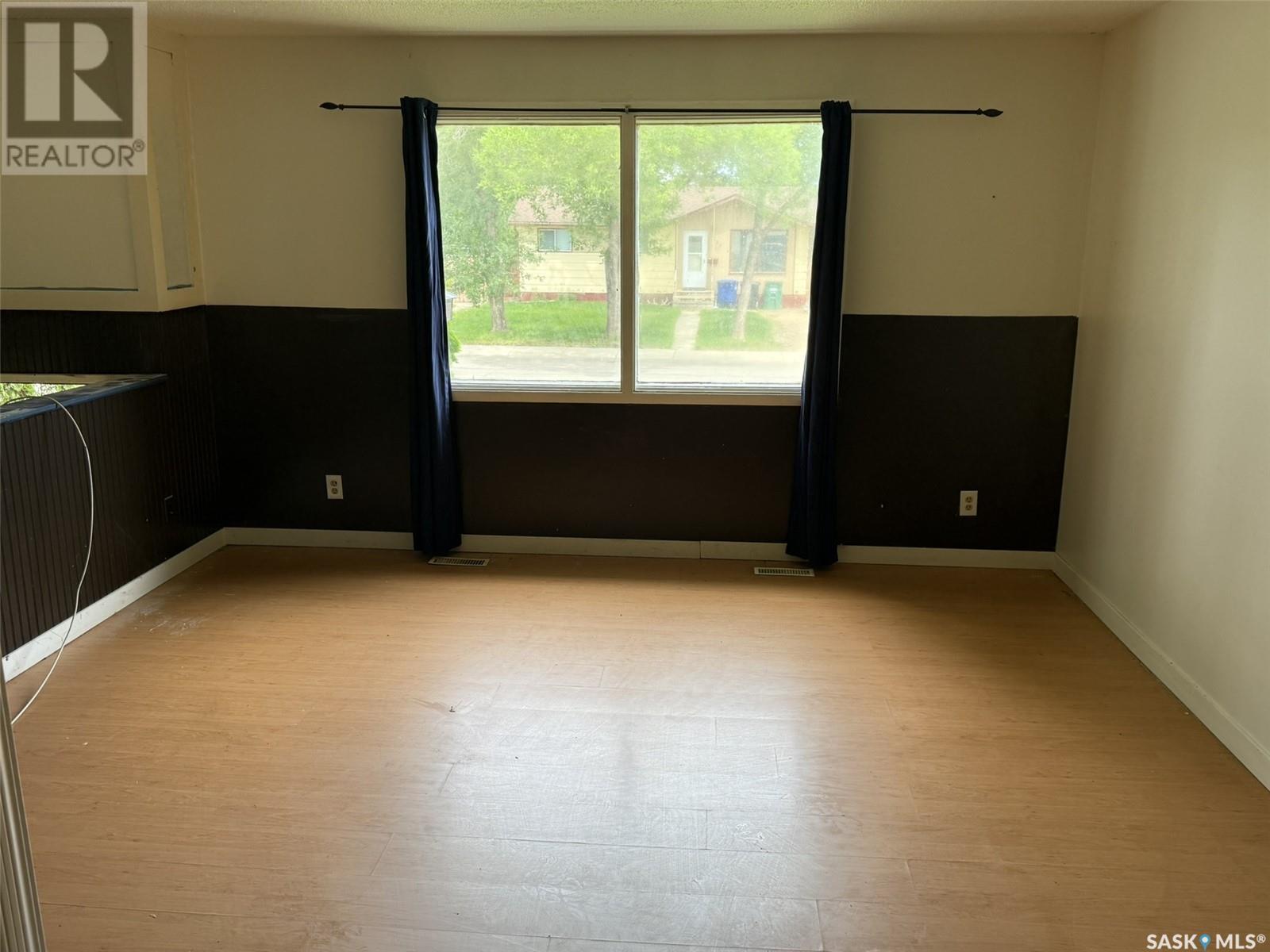225 Mowat Crescent Saskatoon, Saskatchewan S7L 4X1
$259,900
Welcome to 225 Mowat Crescent, Saskatoon offers an excellent investment opportunity in the convenient and sought-after neighborhood of Pacific height. This Bi-Level house features two bedrooms upstairs and 1 bathroom and kitchen gives direct access to large covered deck and huge backyard. Downstairs has separate entrance for non conforming basement suite includes additional 2 bedrooms, 1 bathroom and a kitchen. Shingles were replaced in (2024), Furnace and water heater were changes few years back are still in new condition. This property is an ideal choice for investors looking to expand their portfolio in a thriving market. This location provides you the convenience of nearby parks, and walking distance to schools, grocery stores, and many amenities. Book your personal showing with your favorite realtor! (id:62370)
Property Details
| MLS® Number | SK011040 |
| Property Type | Single Family |
| Neigbourhood | Pacific Heights |
| Features | Treed, Irregular Lot Size |
| Structure | Deck |
Building
| Bathroom Total | 2 |
| Bedrooms Total | 4 |
| Appliances | Washer, Refrigerator, Dryer, Stove |
| Architectural Style | Bi-level |
| Basement Development | Finished |
| Basement Type | Full (finished) |
| Constructed Date | 1974 |
| Heating Fuel | Natural Gas |
| Heating Type | Forced Air |
| Size Interior | 807 Ft2 |
| Type | House |
Parking
| Covered | |
| Parking Space(s) | 5 |
Land
| Acreage | No |
| Landscape Features | Lawn |
| Size Frontage | 59 Ft ,5 In |
| Size Irregular | 5465.00 |
| Size Total | 5465 Sqft |
| Size Total Text | 5465 Sqft |
Rooms
| Level | Type | Length | Width | Dimensions |
|---|---|---|---|---|
| Basement | Family Room | 15 ft | Measurements not available x 15 ft | |
| Basement | Kitchen | 6 ft | Measurements not available x 6 ft | |
| Basement | Bedroom | 8 ft | 8 ft x Measurements not available | |
| Basement | Bedroom | 10 ft | Measurements not available x 10 ft | |
| Basement | 4pc Bathroom | Measurements not available | ||
| Basement | Laundry Room | Measurements not available | ||
| Main Level | Kitchen | 10 ft | 10 ft x Measurements not available | |
| Main Level | Dining Room | 12 ft | 10 ft | 12 ft x 10 ft |
| Main Level | Living Room | 13 ft | 13 ft x Measurements not available | |
| Main Level | Bedroom | 10 ft | 10 ft x Measurements not available | |
| Main Level | Bedroom | 10 ft | 10 ft x Measurements not available | |
| Main Level | 4pc Bathroom | Measurements not available |


















