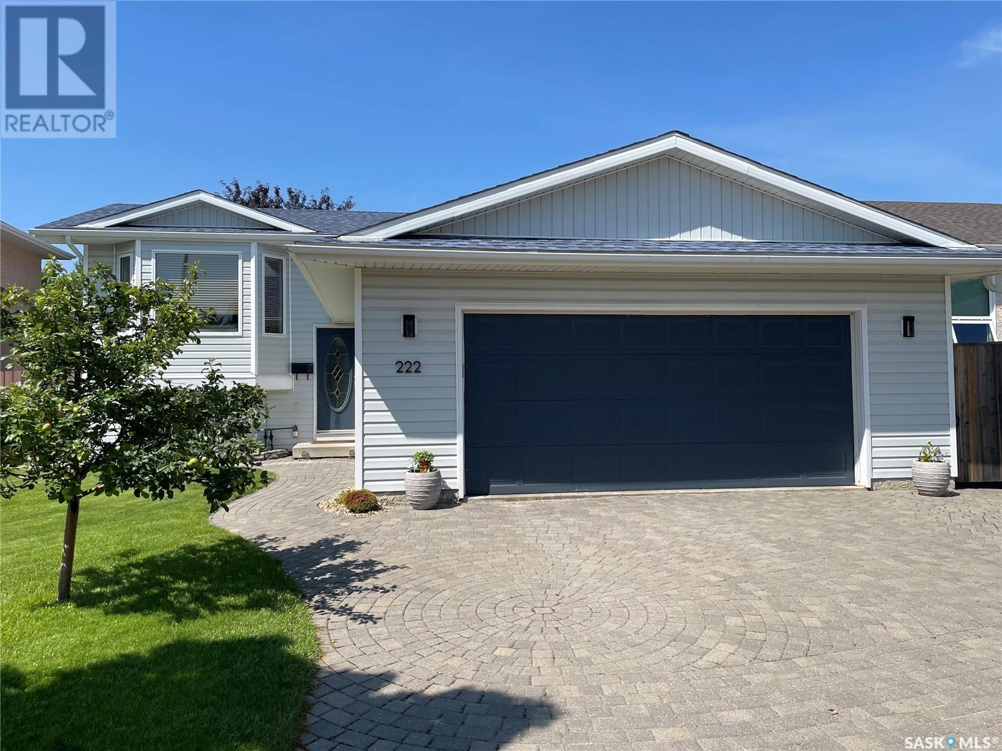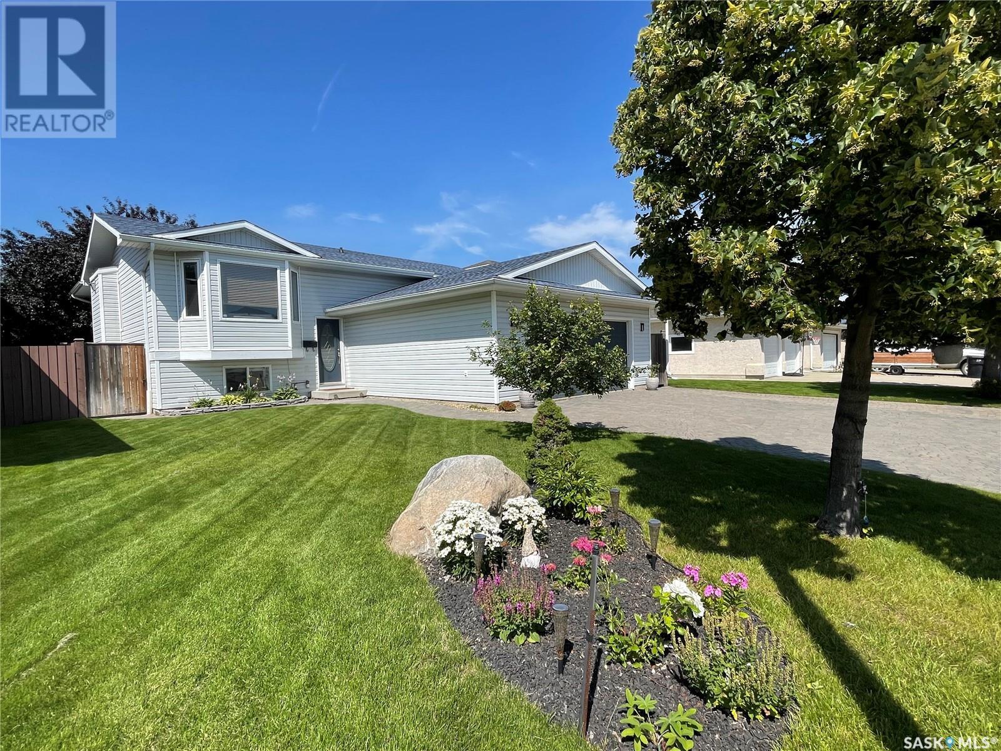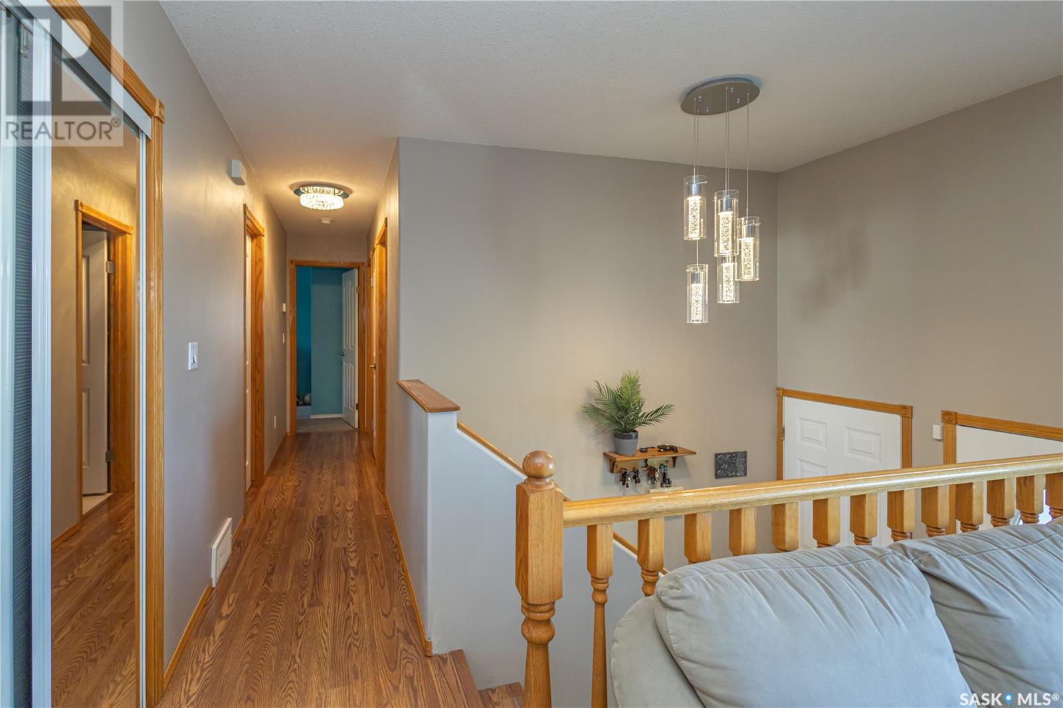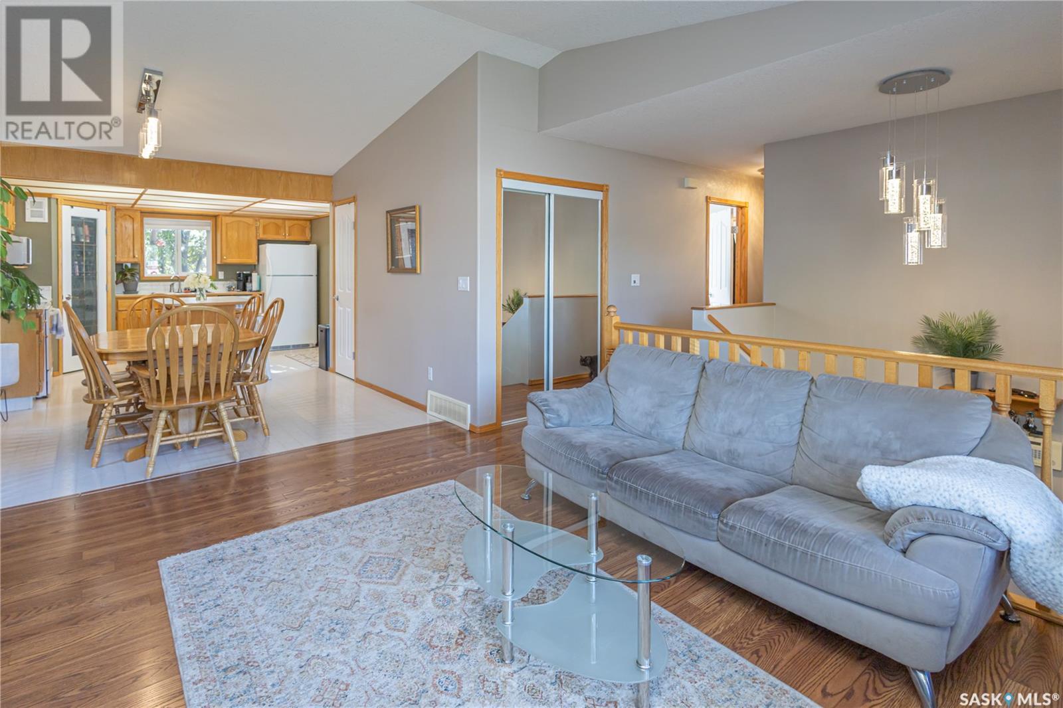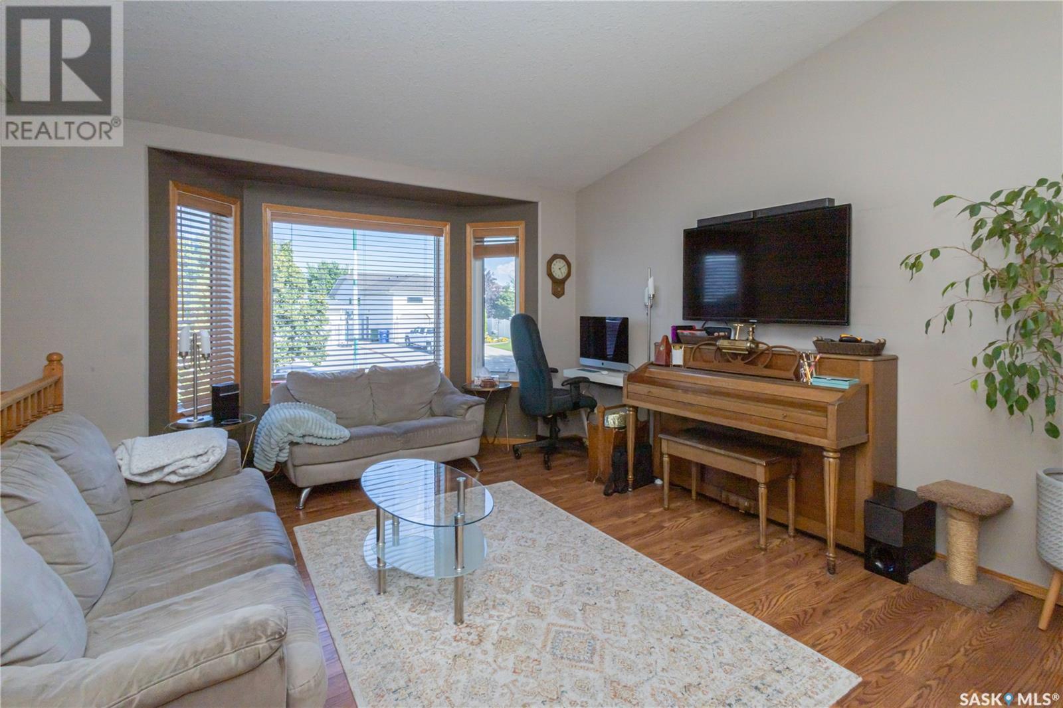222 Beerling Crescent Saskatoon, Saskatchewan S7S 1K4
$489,900
Welcome to 222 Beerling Cres in the highly sought-after Silverspring neighbourhood. This 1168 sq ft bi-level features a warm oak finish throughout and an open-concept main floor, both comfort and functionality for modern family living with direct entry to the back yard for bbq'n and enjoying the beautifully landscaped yard. The main floor features a large primary bedroom with 3pc en-suite. 2 additional nice sized bedrooms and a 4pc bathroom. The basement is almost complete with a recreation room, games room, 4th bedroom, 4pc bathroom and laundry in your large utility room. (the games room requires a finished ceiling to be complete). Enjoy a direct entry double garage 24 wide x 22 deep and a beautifully designed interlocking block double driveway. Shingles replaced in 2018 & sprinklers on programmable timer for front lawn, back lawn & flower beds added. Appliances and window coverings included. September 15th possession date earliest. Close to all amenities, transit, Saskatoon Forestry Farm Park & Zoo, Ecole St. Mother Teresa School, Ecole Silberspring School & Preschool, St. Joseph High School and more. Call your Realtor to view today. (id:62370)
Property Details
| MLS® Number | SK013882 |
| Property Type | Single Family |
| Neigbourhood | Silverspring |
| Features | Treed, Rectangular, Double Width Or More Driveway |
| Structure | Deck |
Building
| Bathroom Total | 3 |
| Bedrooms Total | 4 |
| Appliances | Washer, Refrigerator, Dishwasher, Dryer, Alarm System, Window Coverings, Garage Door Opener Remote(s), Hood Fan, Stove |
| Architectural Style | Bi-level |
| Basement Development | Partially Finished |
| Basement Type | Full (partially Finished) |
| Constructed Date | 1999 |
| Cooling Type | Central Air Conditioning |
| Fire Protection | Alarm System |
| Heating Fuel | Natural Gas |
| Heating Type | Forced Air |
| Size Interior | 1,126 Ft2 |
| Type | House |
Parking
| Attached Garage | |
| Interlocked | |
| Parking Space(s) | 4 |
Land
| Acreage | No |
| Fence Type | Fence |
| Landscape Features | Lawn, Underground Sprinkler |
| Size Frontage | 49 Ft |
| Size Irregular | 49x130 |
| Size Total Text | 49x130 |
Rooms
| Level | Type | Length | Width | Dimensions |
|---|---|---|---|---|
| Basement | Other | 29 ft | 10 ft ,6 in | 29 ft x 10 ft ,6 in |
| Basement | Bedroom | 10 ft ,4 in | 9 ft ,8 in | 10 ft ,4 in x 9 ft ,8 in |
| Basement | 3pc Bathroom | x x x | ||
| Basement | Family Room | 18 ft ,3 in | 12 ft | 18 ft ,3 in x 12 ft |
| Basement | Laundry Room | 22 ft | 10 ft | 22 ft x 10 ft |
| Main Level | Living Room | 11 ft | 12 ft ,4 in | 11 ft x 12 ft ,4 in |
| Main Level | Kitchen/dining Room | 15 ft ,4 in | 12 ft | 15 ft ,4 in x 12 ft |
| Main Level | Primary Bedroom | 10 ft | 12 ft | 10 ft x 12 ft |
| Main Level | 3pc Ensuite Bath | x x x | ||
| Main Level | Bedroom | 11 ft ,3 in | 7 ft ,10 in | 11 ft ,3 in x 7 ft ,10 in |
| Main Level | Bedroom | 11 ft ,5 in | 9 ft ,1 in | 11 ft ,5 in x 9 ft ,1 in |
| Main Level | 4pc Bathroom | x x x |
