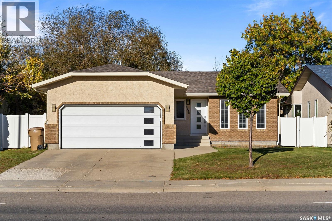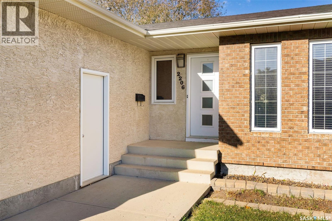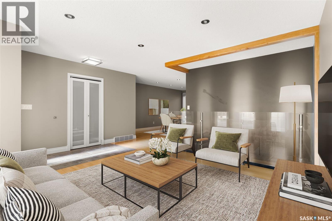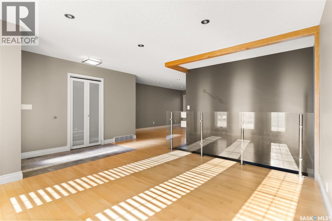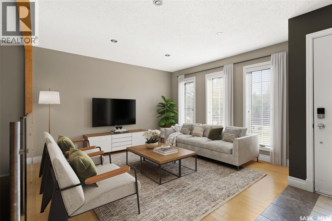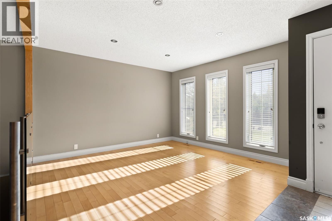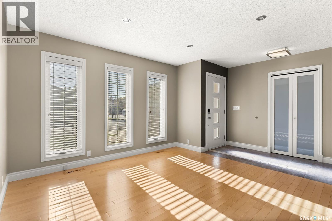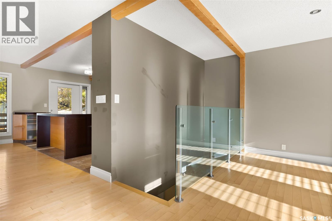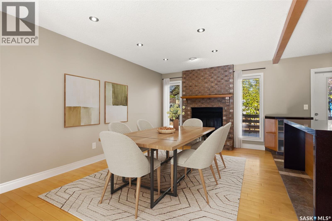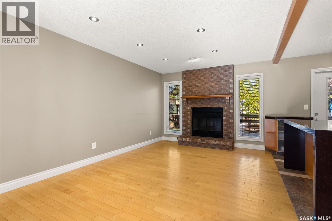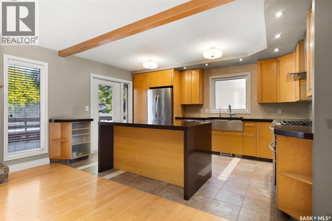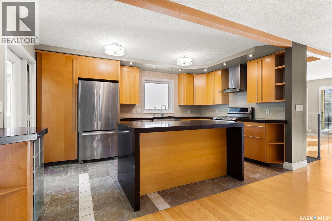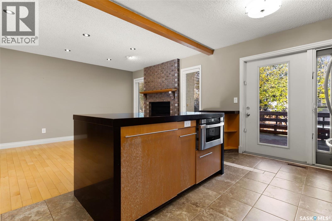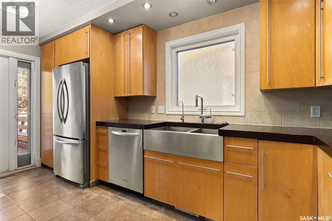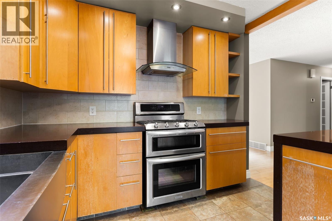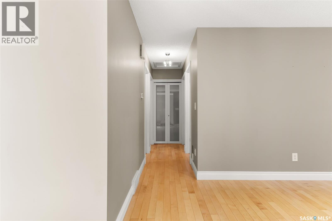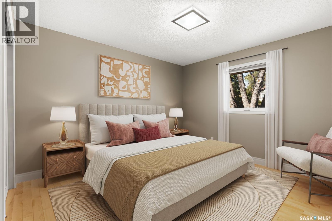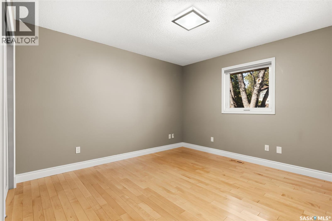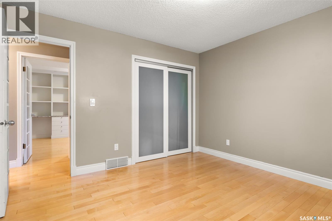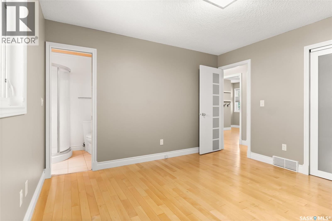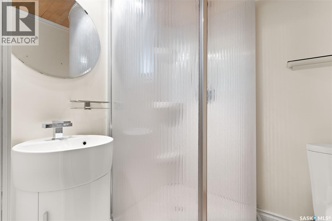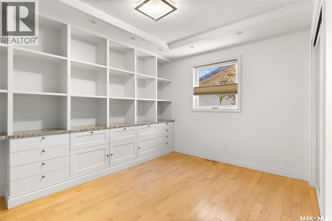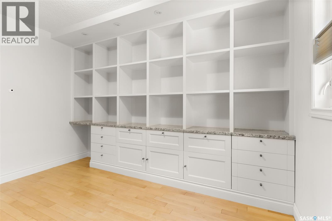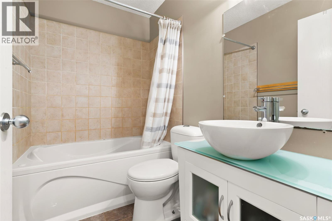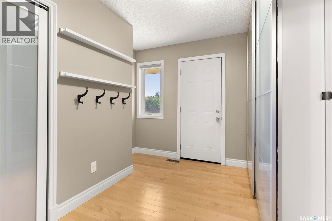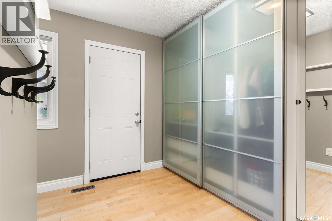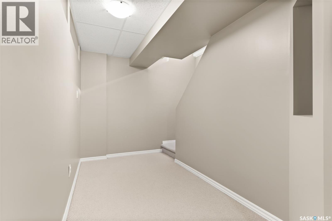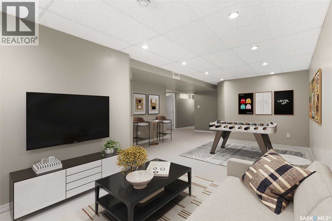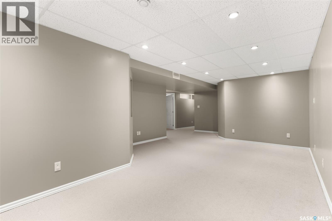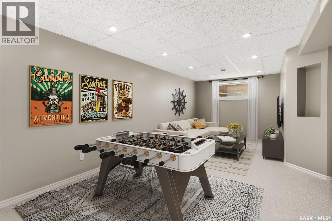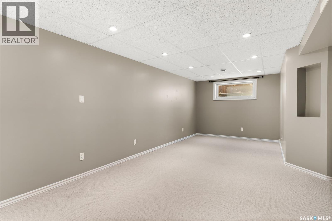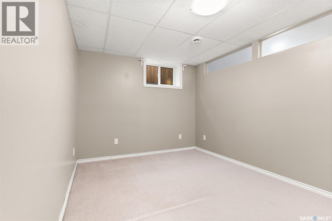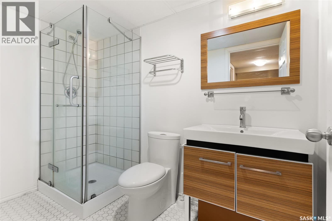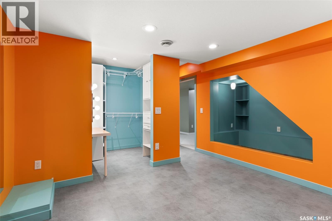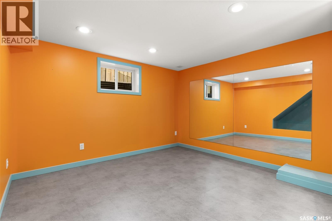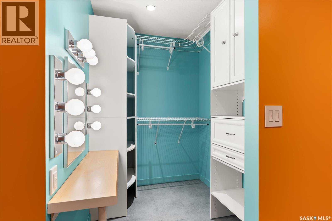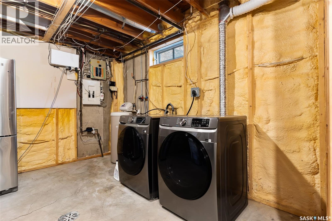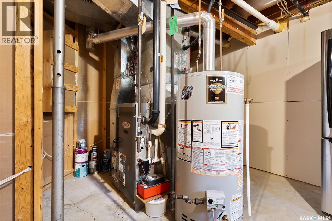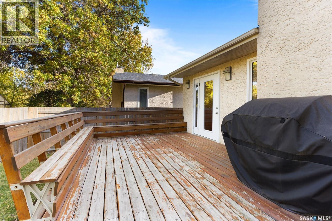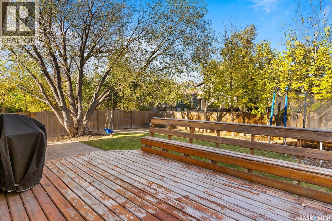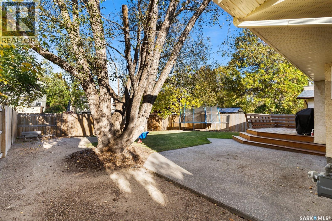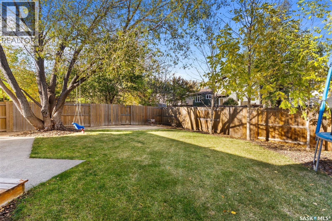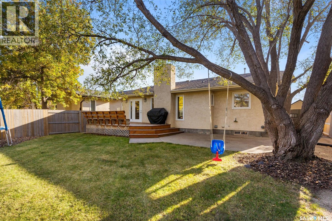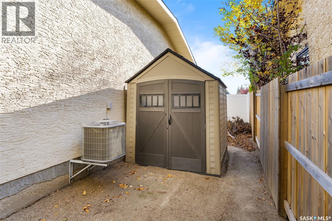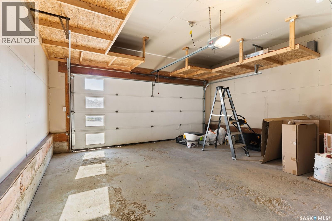4 Bedroom
3 Bathroom
1,214 ft2
Bungalow
Fireplace
Central Air Conditioning
Forced Air
Lawn
$499,900
Welcome to 2206 Assiniboine Avenue E, a rare opportunity to own a stunning home in the heart of Richmond Place, one of Regina’s most desirable family neighbourhoods. Just a short walk from Hawrylak Elementary School, this beautifully updated property perfectly blends modern design, comfort, and functionality. Step inside to find a bright, open layout that immediately feels like home. The spacious living area is highlighted by rich hardwood floors and large windows that flood the space with natural light. The adjoining dining room offers a cozy gathering spot for family dinners or evenings by the wood-burning fireplace. The kitchen has been thoughtfully reimagined with sleek maple cabinetry, quartz countertops, and a striking waterfall island—a perfect space for cooking or casual conversation. With four bedrooms and three bathrooms, there’s room for everyone. The den/mudroom offers direct access to the attached garage, adding convenience to everyday life. Upstairs and down, you’ll find thoughtful details that make this home stand out—from custom built-ins to unique design touches throughout. Outside, the spacious backyard and deck provide an inviting extension of the living space—ideal for morning coffee, kids’ playtime, or weekend barbecues. Major updates include new shingles (2022) and a brand-new washer and dryer (2025), offering peace of mind for years to come. This home is move-in ready and truly one of a kind. All offers to be presented on October 12, 2025, at 6:00 PM. As per the Seller’s direction, all offers will be presented on 10/12/2025 6:00PM. (id:62370)
Property Details
|
MLS® Number
|
SK020333 |
|
Property Type
|
Single Family |
|
Neigbourhood
|
Richmond Place |
|
Features
|
Treed, Rectangular |
|
Structure
|
Deck |
Building
|
Bathroom Total
|
3 |
|
Bedrooms Total
|
4 |
|
Appliances
|
Washer, Refrigerator, Dishwasher, Dryer, Microwave, Garburator, Oven - Built-in, Window Coverings, Garage Door Opener Remote(s), Hood Fan, Storage Shed, Stove |
|
Architectural Style
|
Bungalow |
|
Basement Development
|
Finished |
|
Basement Type
|
Full (finished) |
|
Constructed Date
|
1987 |
|
Cooling Type
|
Central Air Conditioning |
|
Fireplace Fuel
|
Wood |
|
Fireplace Present
|
Yes |
|
Fireplace Type
|
Conventional |
|
Heating Fuel
|
Natural Gas |
|
Heating Type
|
Forced Air |
|
Stories Total
|
1 |
|
Size Interior
|
1,214 Ft2 |
|
Type
|
House |
Parking
|
Attached Garage
|
|
|
Parking Space(s)
|
4 |
Land
|
Acreage
|
No |
|
Fence Type
|
Fence |
|
Landscape Features
|
Lawn |
|
Size Irregular
|
5887.00 |
|
Size Total
|
5887 Sqft |
|
Size Total Text
|
5887 Sqft |
Rooms
| Level |
Type |
Length |
Width |
Dimensions |
|
Basement |
Other |
|
|
20'9 x 13'10 |
|
Basement |
3pc Bathroom |
|
|
9'0 x 5'2 |
|
Basement |
Bedroom |
|
|
13'8 x 8'11 |
|
Basement |
Bedroom |
|
|
11'5 x 10'10 |
|
Basement |
Other |
|
|
17' x 16' |
|
Main Level |
3pc Bathroom |
|
|
6'0 x 5'1 |
|
Main Level |
Bedroom |
|
|
12'1 x 11'11 |
|
Main Level |
Den |
|
|
10'11 x 8'0 |
|
Main Level |
4pc Bathroom |
|
|
7'6 x 4'10 |
|
Main Level |
Living Room |
|
|
16'5 x 12'6 |
|
Main Level |
Dining Room |
|
|
17'3 x 11'4 |
|
Main Level |
Kitchen |
|
|
15'5 x 9'8 |
|
Main Level |
Bedroom |
|
|
11'9 x 9'10 |
