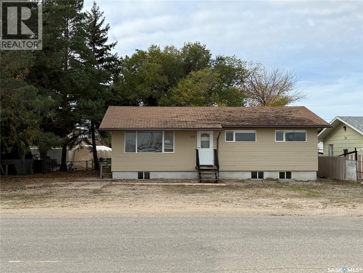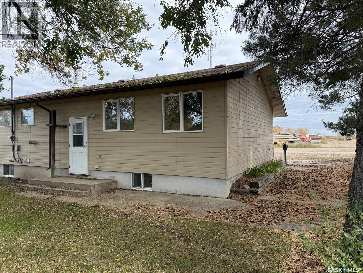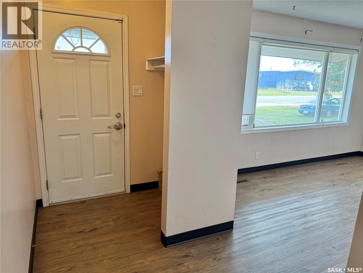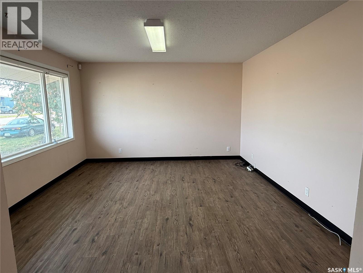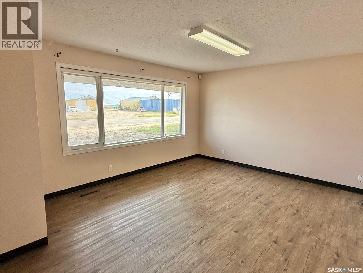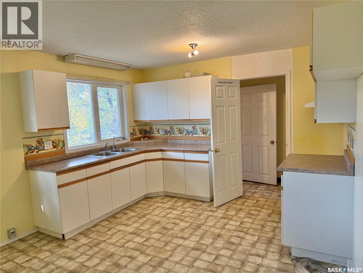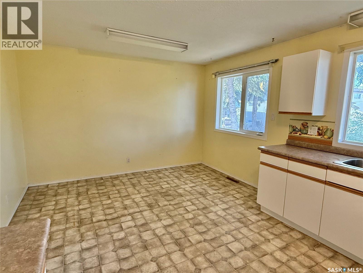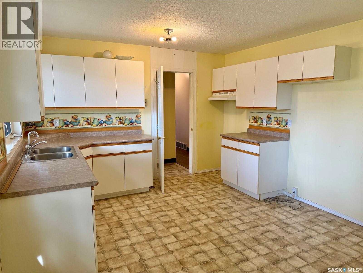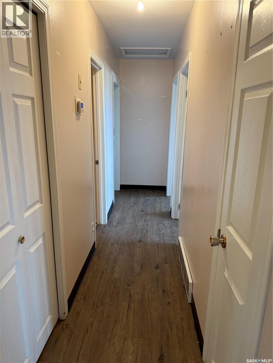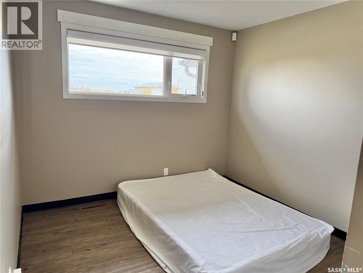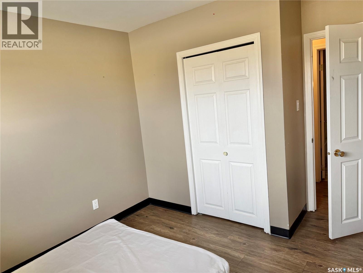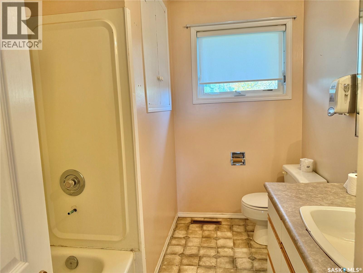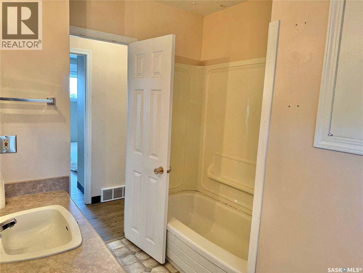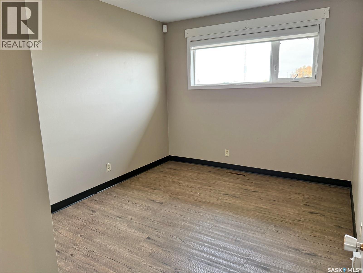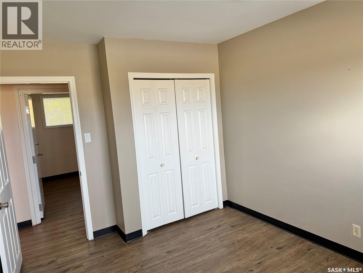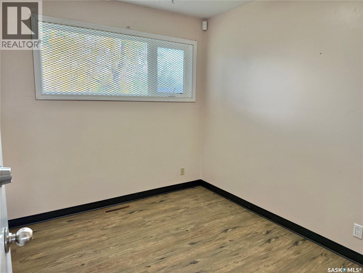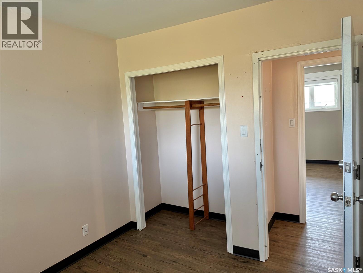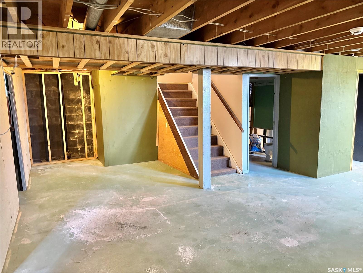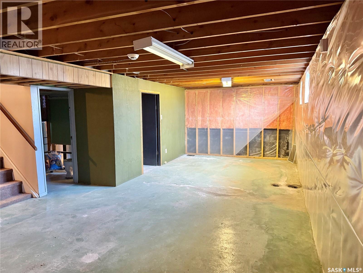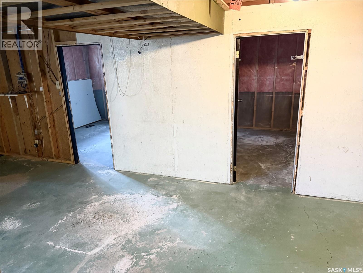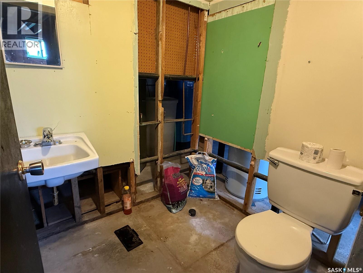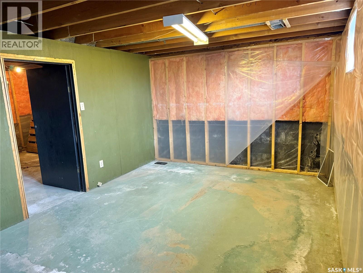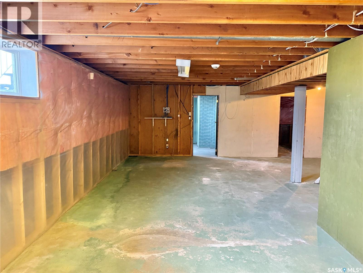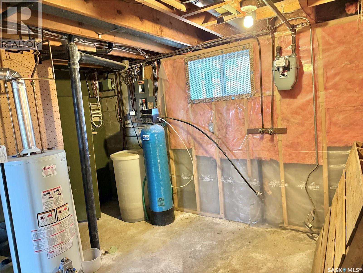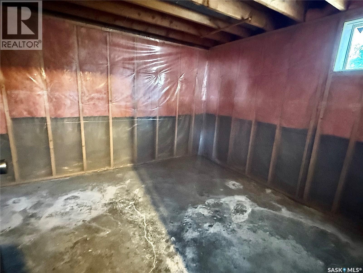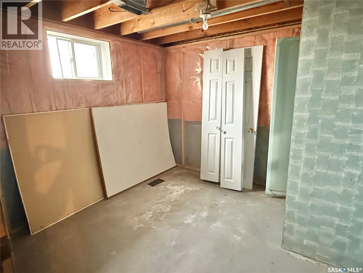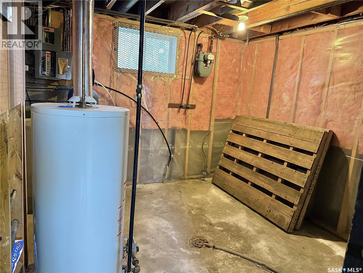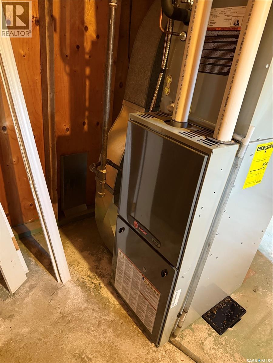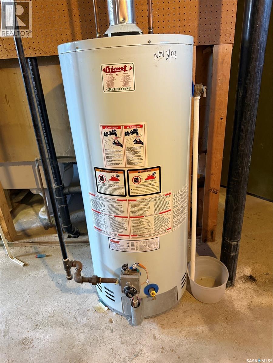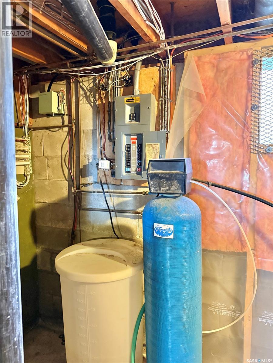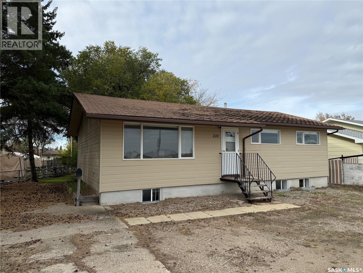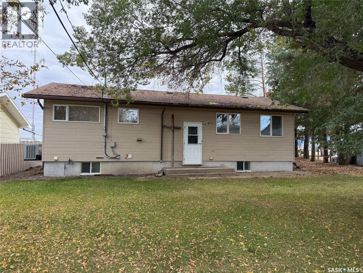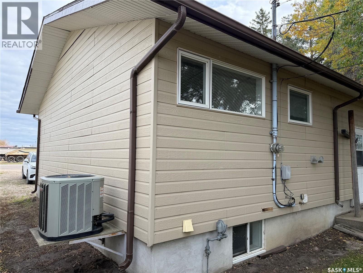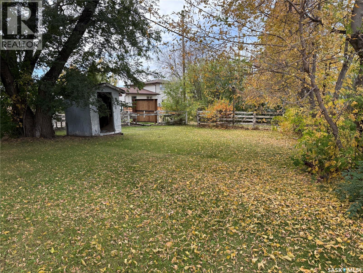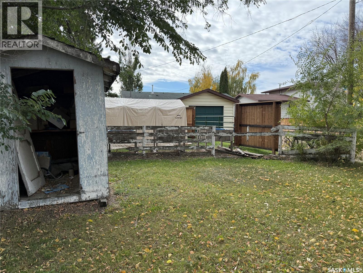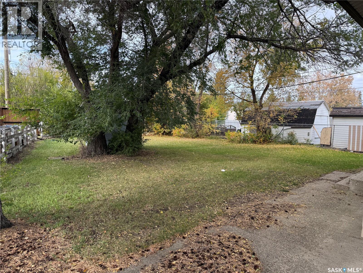220 4th Street E Spiritwood, Saskatchewan S0J 2M0
$174,900
Fantastic family home on a large lot in Spiritwood - 3 bedrooms on the main floor, spacious kitchen with eat in dining area, large living room with east facing window provides all the sunshine and happiness your family needs! The property has a partially finished basement - with another bathroom roughed in, 2 bedrooms, a utility/storage room with cold storage as well. The yard has mature trees and is partially fenced. The property has some finishing touches to complete to your needs. There is a presentation of offers on October 21 at 3pm. As per the Seller’s direction, all offers will be presented on 10/21/2025 3:00PM. (id:62370)
Property Details
| MLS® Number | SK020836 |
| Property Type | Single Family |
| Features | Treed, Irregular Lot Size |
Building
| Bathroom Total | 2 |
| Bedrooms Total | 5 |
| Appliances | Window Coverings, Hood Fan |
| Architectural Style | Raised Bungalow |
| Basement Development | Partially Finished |
| Basement Type | Full (partially Finished) |
| Constructed Date | 1967 |
| Cooling Type | Central Air Conditioning |
| Heating Fuel | Natural Gas |
| Heating Type | Forced Air |
| Stories Total | 1 |
| Size Interior | 1,040 Ft2 |
| Type | House |
Parking
| None | |
| Gravel | |
| Parking Space(s) | 6 |
Land
| Acreage | No |
| Fence Type | Partially Fenced |
| Landscape Features | Lawn |
| Size Irregular | 6441.00 |
| Size Total | 6441 Sqft |
| Size Total Text | 6441 Sqft |
Rooms
| Level | Type | Length | Width | Dimensions |
|---|---|---|---|---|
| Basement | Family Room | 28' x 14' | ||
| Basement | Bedroom | 14'5'' x 9'10'' | ||
| Basement | Bedroom | 9'6'' x 9'8'' | ||
| Basement | 3pc Bathroom | - x - | ||
| Basement | Other | 12'10'' x 9'4'' | ||
| Main Level | Living Room | 15'10'' x 12'11'' | ||
| Main Level | Kitchen/dining Room | 15'11'' x 12' | ||
| Main Level | 4pc Bathroom | 9'5'' x 7'1'' | ||
| Main Level | Bedroom | 12' x 9'7'' | ||
| Main Level | Bedroom | 12' x 9'5'' | ||
| Main Level | Bedroom | 11'9'' x 8'5'' | ||
| Main Level | Foyer | 5'5'' x 9'2'' |
