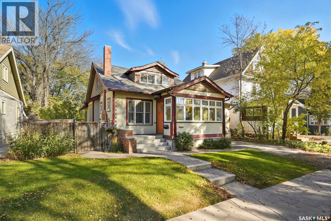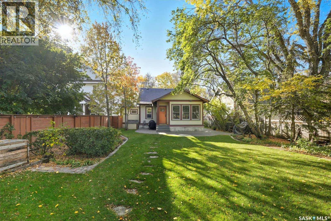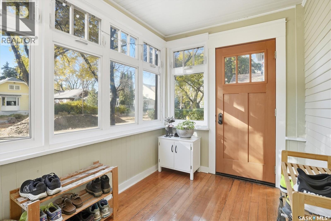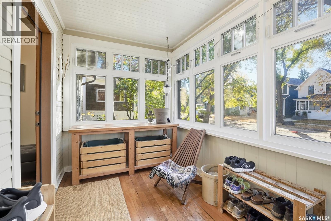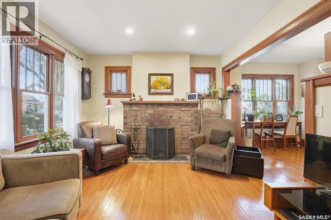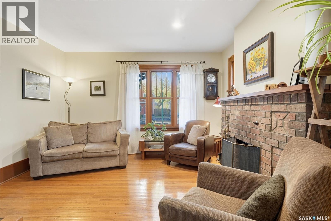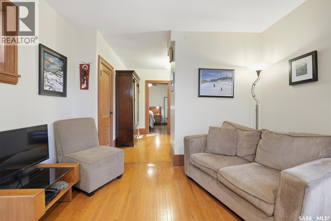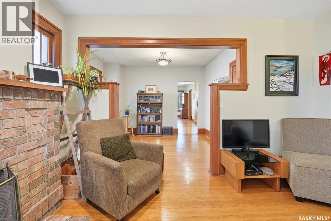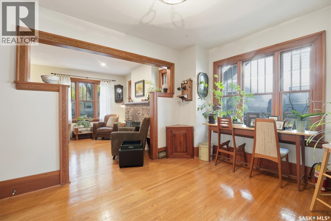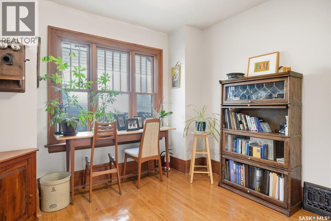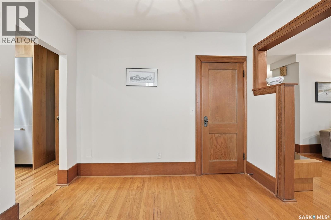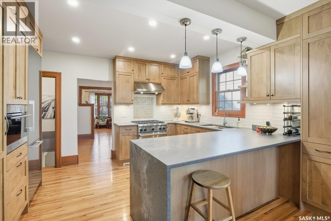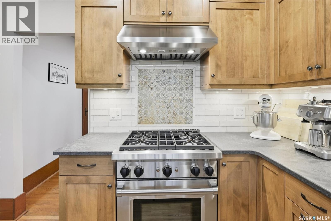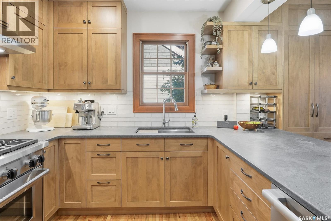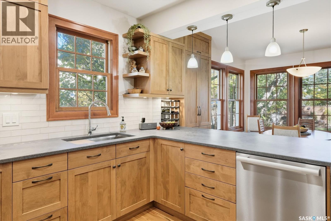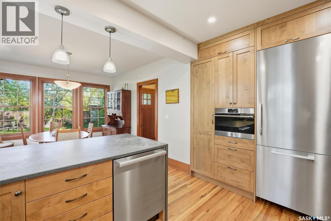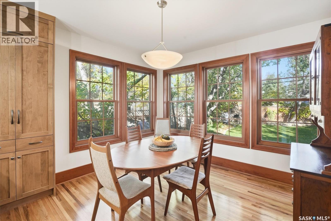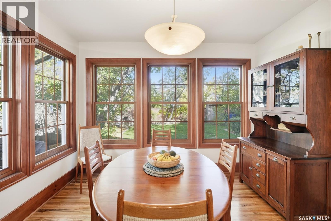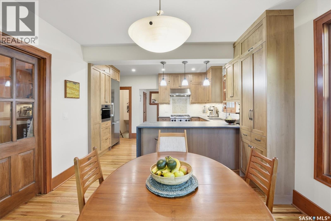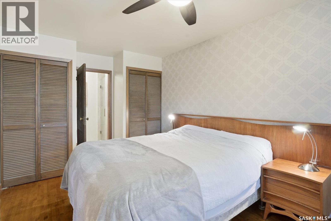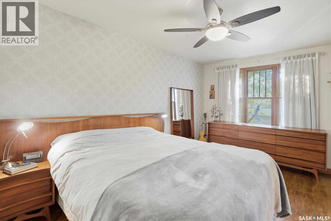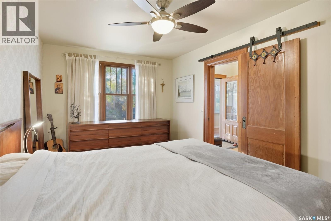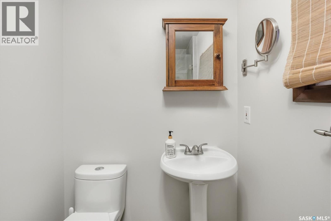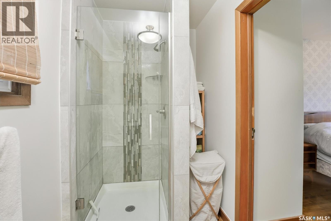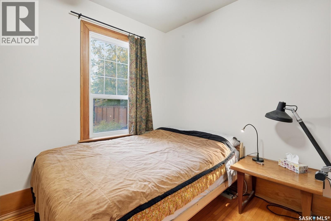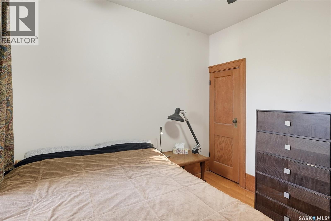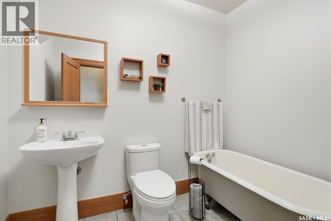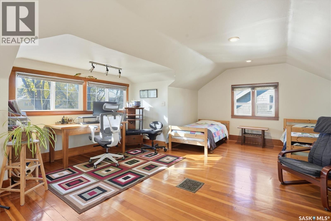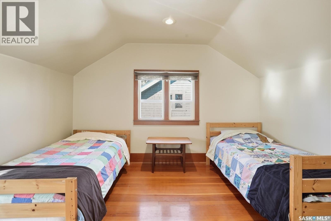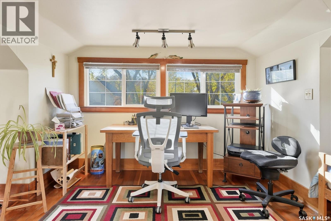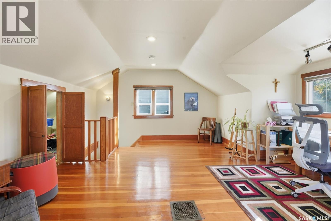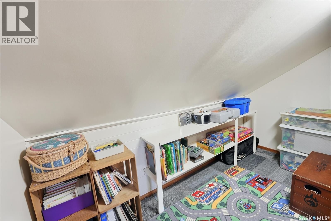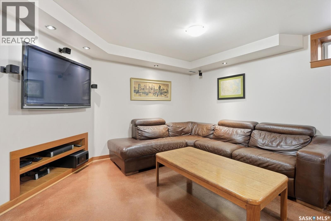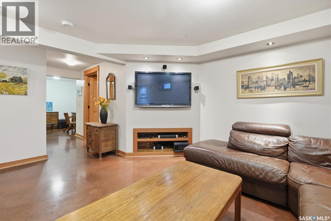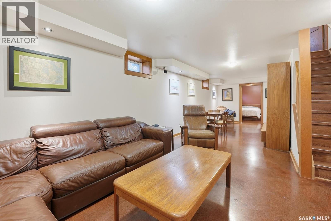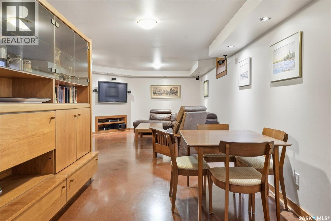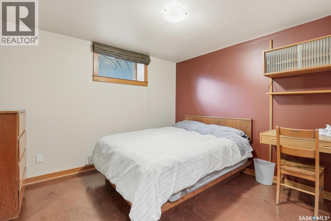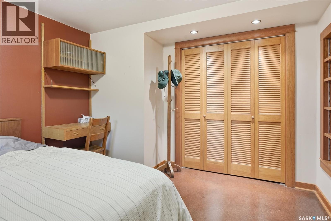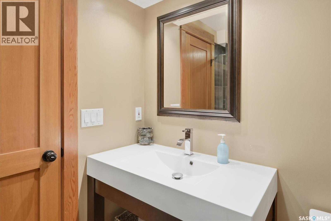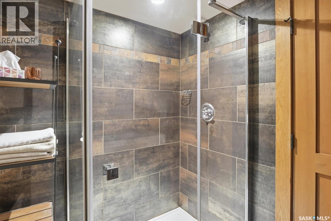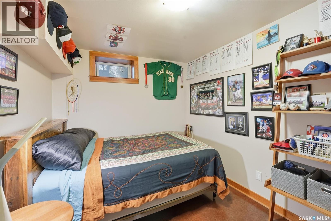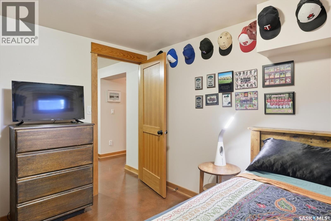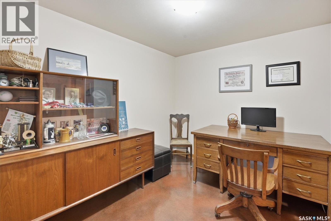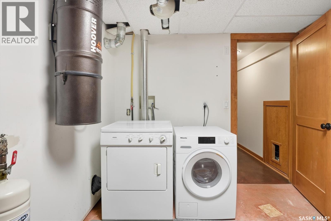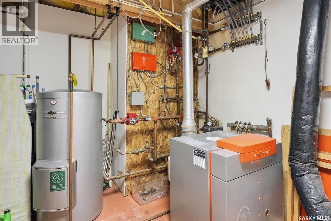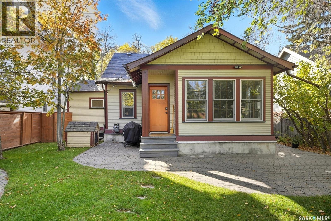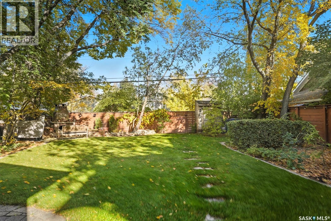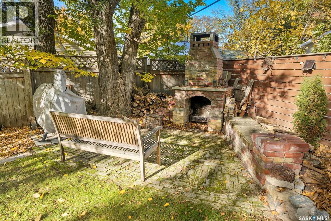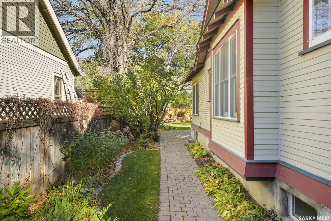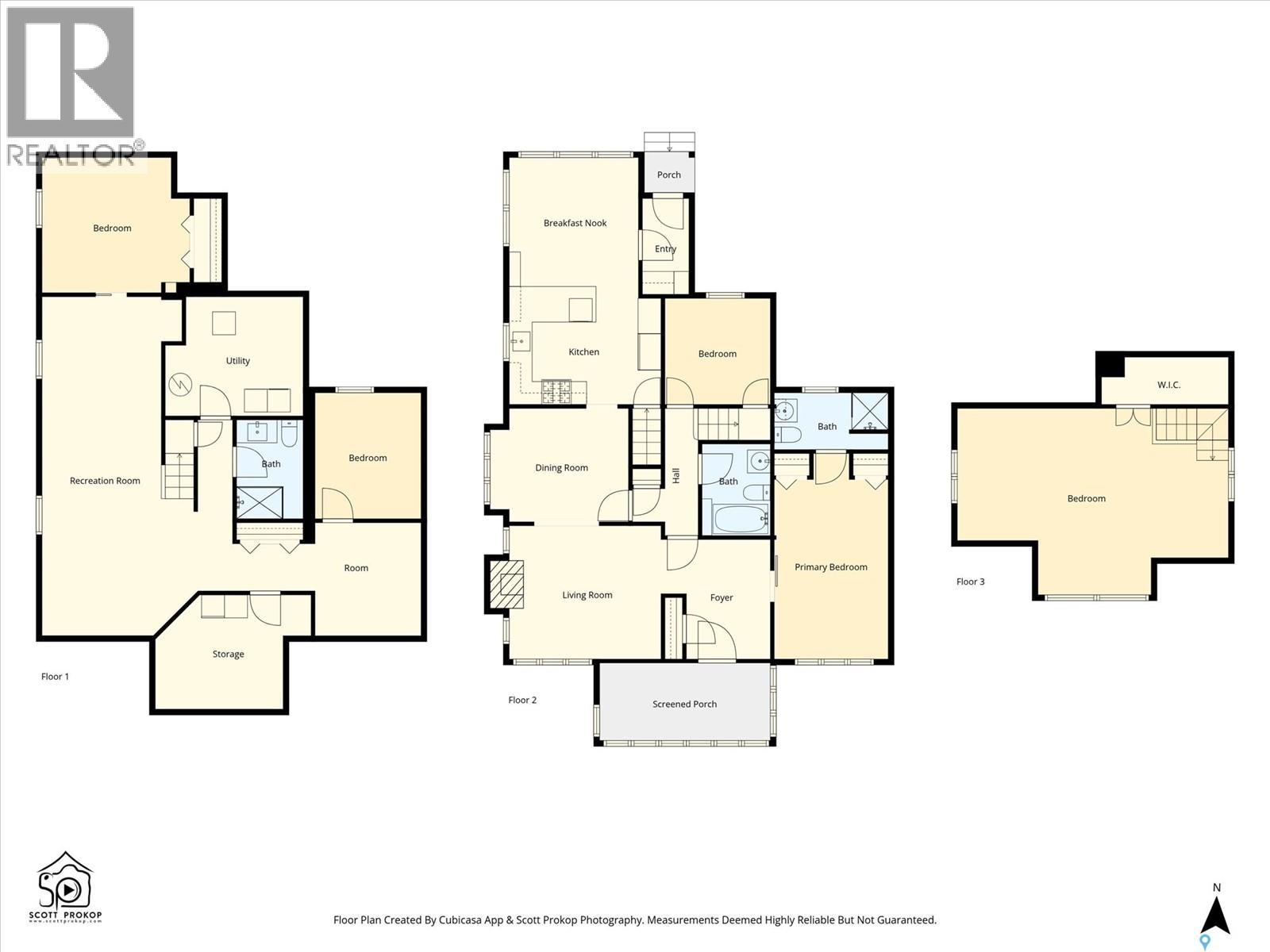5 Bedroom
3 Bathroom
1,650 ft2
Fireplace
Hot Water, In Floor Heating
Lawn
$749,900
Welcome to 217 7th St East where timeless character meets modern comfort in this beautifully renewed home, ideally located just half a block from historic Buena Vista Park! Set on a stunning 50x125ft lot, the property offers an incredible backyard that’s perfect for entertaining or relaxing outdoors — a rare find in such a central location. Just imagine a thanksgiving football game back there! The home includes just under 3000sqft of living space with 5 bedrooms (2nd level is deemed a bedroom but is a great flex space) and 3 bathrooms. The home was lifted in 2001 with a new full height foundation added, providing lasting peace of mind vs. a home with an older foundation. Inside, you’ll find in-floor heating throughout the house and gorgeous hardwood flooring that flows through the main living spaces. The inviting living room centers around a classic wood-burning fireplace, creating a warm and welcoming atmosphere. The kitchen is a true highlight, thoughtfully designed with Miele & Wolf appliances — including a built-in fridge, freezer, and dishwasher — as well as a gas stove, steam oven, and direct-vented hood fan. Quartz countertops, custom Alder wood cabinetry, and Reidl millwork combine to create a kitchen that’s both stylish and highly functional. The kitchen has an abundance of windows overlooking the beautiful and mature back yard. Spacious and bright, this home offers a balance of open-concept living and private retreats. The loft area provides additional flexibility for an office, studio, bedroom or reading space. With its blend of high-end finishes, thoughtful updates, and unbeatable location near Saskatoon’s best walking trails, amenities and Broadway district, 217 7th Street E is a truly special place to call home. (id:62370)
Open House
This property has open houses!
Starts at:
4:30 pm
Ends at:
6:00 pm
Property Details
|
MLS® Number
|
SK020623 |
|
Property Type
|
Single Family |
|
Neigbourhood
|
Buena Vista |
|
Features
|
Treed, Rectangular |
Building
|
Bathroom Total
|
3 |
|
Bedrooms Total
|
5 |
|
Appliances
|
Washer, Refrigerator, Dishwasher, Dryer, Garburator, Oven - Built-in, Window Coverings, Hood Fan, Stove |
|
Basement Development
|
Finished |
|
Basement Type
|
Full (finished) |
|
Constructed Date
|
1941 |
|
Fireplace Fuel
|
Wood |
|
Fireplace Present
|
Yes |
|
Fireplace Type
|
Conventional |
|
Heating Fuel
|
Natural Gas |
|
Heating Type
|
Hot Water, In Floor Heating |
|
Stories Total
|
2 |
|
Size Interior
|
1,650 Ft2 |
|
Type
|
House |
Parking
|
Interlocked
|
|
|
Parking Space(s)
|
1 |
Land
|
Acreage
|
No |
|
Fence Type
|
Fence |
|
Landscape Features
|
Lawn |
|
Size Frontage
|
50 Ft |
|
Size Irregular
|
50x125 |
|
Size Total Text
|
50x125 |
Rooms
| Level |
Type |
Length |
Width |
Dimensions |
|
Second Level |
Bedroom |
|
|
16'8 x 23'5 |
|
Basement |
Family Room |
10 ft |
|
10 ft x Measurements not available |
|
Basement |
Bedroom |
|
|
12'4 x 11'5 |
|
Basement |
3pc Bathroom |
|
|
8'8 x 6'3 |
|
Basement |
Laundry Room |
|
|
11'11 x 10'9 |
|
Basement |
Storage |
|
11 ft |
Measurements not available x 11 ft |
|
Basement |
Den |
|
|
8'9 x 10'4 |
|
Basement |
Bedroom |
|
|
8'8 x 11'7 |
|
Main Level |
Enclosed Porch |
|
|
13'8 x 7'3 |
|
Main Level |
Primary Bedroom |
|
|
18'4 x 9'11 |
|
Main Level |
3pc Ensuite Bath |
|
|
9'11 x 5'4 |
|
Main Level |
Bedroom |
|
|
9'8 x 9'6 |
|
Main Level |
3pc Bathroom |
|
|
8'5 x 6'4 |
|
Main Level |
Living Room |
|
|
11'11 x 12'7 |
|
Main Level |
Dining Room |
|
|
10'2 x 12'3 |
|
Main Level |
Kitchen |
|
|
11'11 x 21'11 |
|
Main Level |
Mud Room |
|
|
9'1 x 4'5 |
