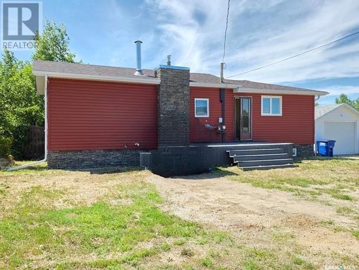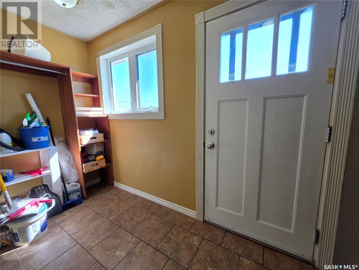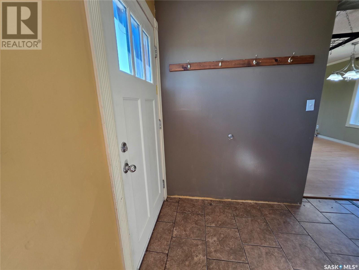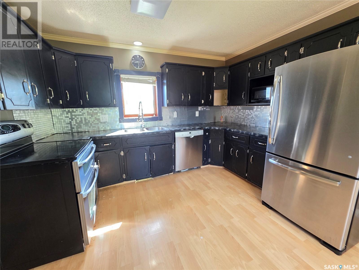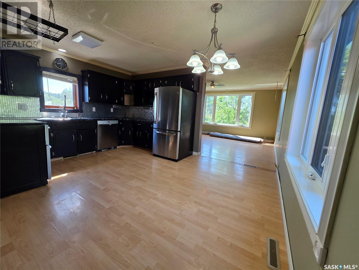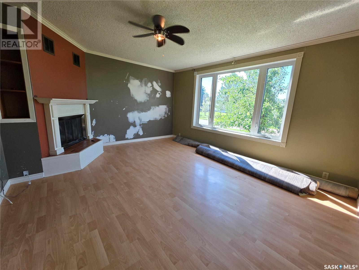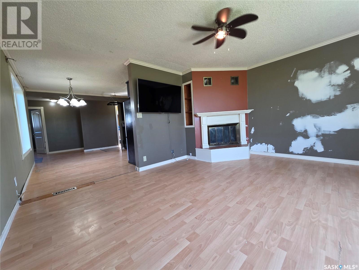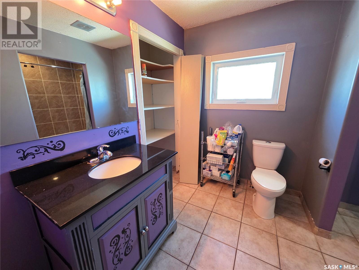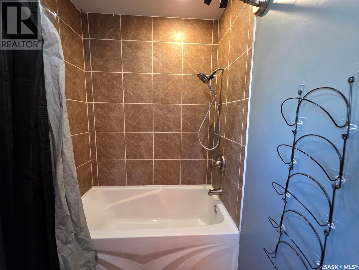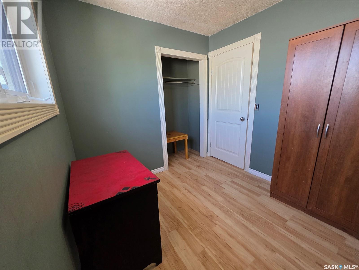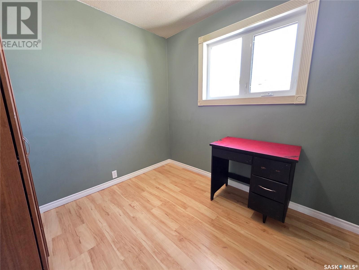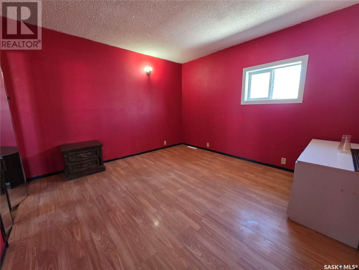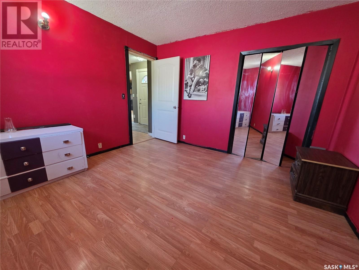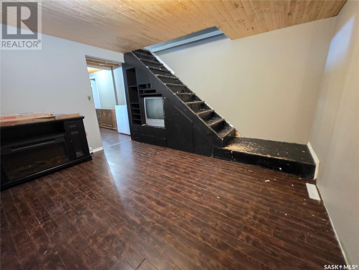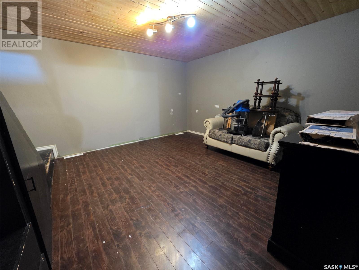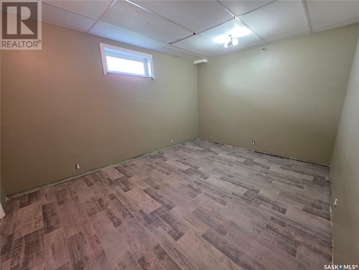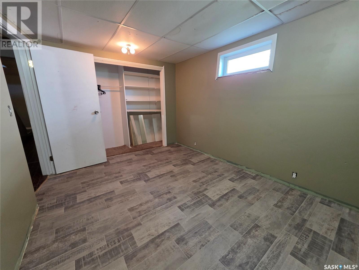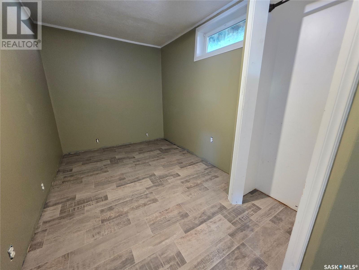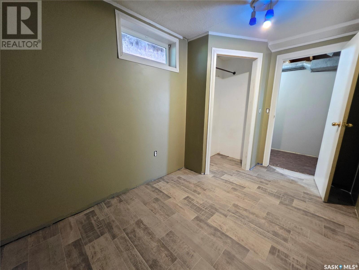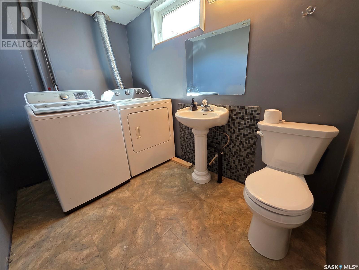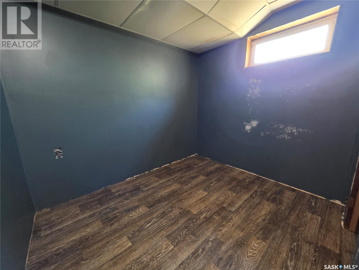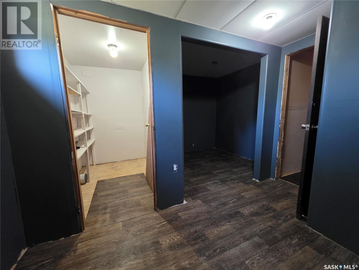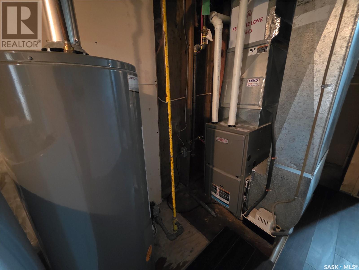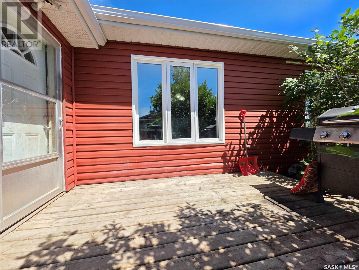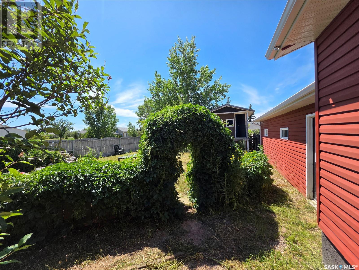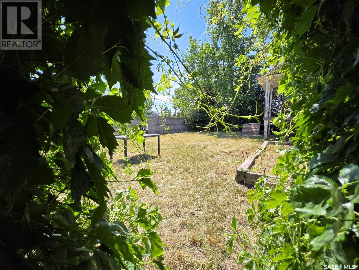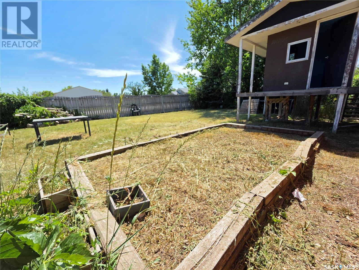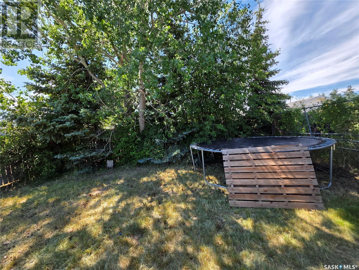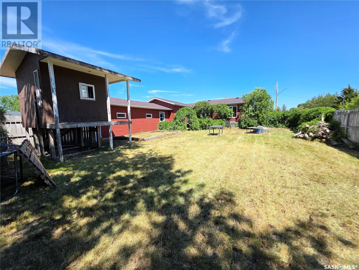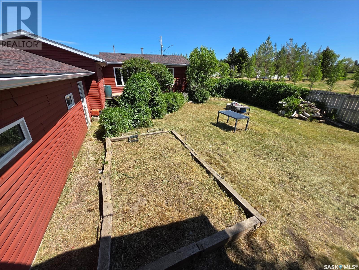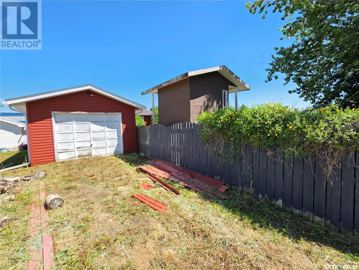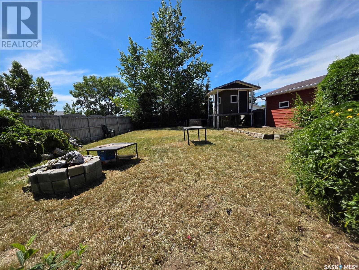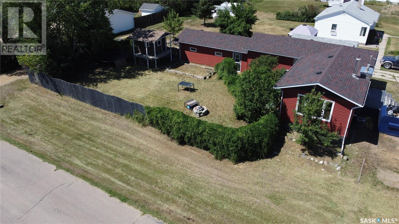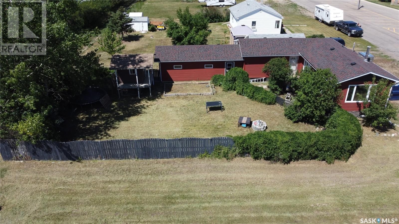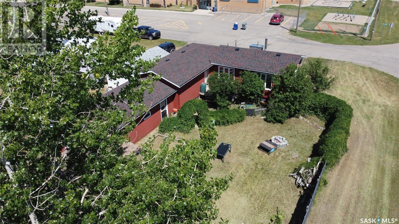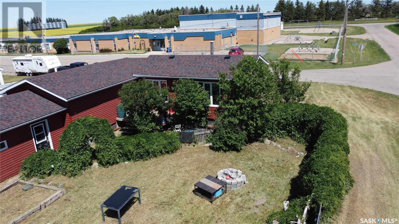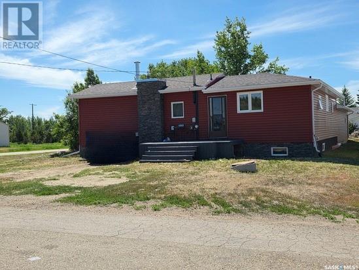5 Bedroom
2 Bathroom
992 ft2
Bungalow
Fireplace
Central Air Conditioning
Forced Air
Lawn, Garden Area
$147,250
Wymark might not be on everyone’s radar, but that’s exactly what makes it special—quieter than Mayberry, smaller than Dog River, and only 15 minutes from Swift Current, this little prairie community packs a lot of charm into a tight-knit package. And if you’re looking for a home that’s both family-friendly and move-in ready, this bungalow at 214 Flora Avenue, right across from the K-9 school, ticks all the right boxes. In 2014, it got a major refresh with new siding, windows, soffit, fascia, and eaves—so the big stuff’s already taken care of. Inside, the main bathroom is impressively spacious and dressed to impress with ceramic tile finishes. The kitchen and dining area are open and airy, perfect for weeknight dinners or weekend brunches, and they wrap around into the cozy living room, complete with a wood-burning fireplace that makes chilly evenings something to look forward to. Step through the patio doors in the dining area and you’ll find a west-facing deck ideal for catching Saskatchewan sunsets, plus a large, fenced backyard that’s perfect for kids, pets, or your dream garden. There's even a charming, elevated playhouse that will keep little ones entertained for hours. Downstairs, the fully finished basement adds a ton of livable space with a roomy rec room, three bedrooms, and a convenient combo laundry/2-piece bathroom. Whether you're a growing family, a first-time buyer, or someone craving small-town vibes without sacrificing city access, this home delivers. Curious? You know what to do—call your friendly neighbourhood real estate agent and come see it for yourself. Heat equalized at $85/mo/11mos (id:62370)
Property Details
|
MLS® Number
|
SK011656 |
|
Property Type
|
Single Family |
|
Neigbourhood
|
Wymark (Swift Current Rm No. 137) |
|
Features
|
Treed, Corner Site, Lane, Rectangular |
|
Structure
|
Deck |
Building
|
Bathroom Total
|
2 |
|
Bedrooms Total
|
5 |
|
Appliances
|
Washer, Refrigerator, Dishwasher, Dryer, Microwave, Garage Door Opener Remote(s), Play Structure, Stove |
|
Architectural Style
|
Bungalow |
|
Basement Development
|
Finished |
|
Basement Type
|
Full (finished) |
|
Constructed Date
|
1930 |
|
Cooling Type
|
Central Air Conditioning |
|
Fireplace Fuel
|
Electric,wood |
|
Fireplace Present
|
Yes |
|
Fireplace Type
|
Conventional,conventional |
|
Heating Fuel
|
Natural Gas |
|
Heating Type
|
Forced Air |
|
Stories Total
|
1 |
|
Size Interior
|
992 Ft2 |
|
Type
|
House |
Parking
|
Attached Garage
|
|
|
Gravel
|
|
|
Parking Space(s)
|
4 |
Land
|
Acreage
|
No |
|
Fence Type
|
Fence |
|
Landscape Features
|
Lawn, Garden Area |
|
Size Frontage
|
59 Ft ,4 In |
|
Size Irregular
|
7217.00 |
|
Size Total
|
7217 Sqft |
|
Size Total Text
|
7217 Sqft |
Rooms
| Level |
Type |
Length |
Width |
Dimensions |
|
Basement |
Other |
|
|
12'7" x 11'8" |
|
Basement |
Bedroom |
|
|
12'9" x 9'4" |
|
Basement |
Bedroom |
|
|
7'4" x 12'8" |
|
Basement |
Laundry Room |
|
|
5'11" x 9'4" |
|
Basement |
Other |
|
|
7'1" x 14'9" |
|
Basement |
Bedroom |
|
|
14'9" x 8'5" |
|
Main Level |
Enclosed Porch |
|
|
5' x 10' |
|
Main Level |
Kitchen |
|
|
8'7" x 11'5" |
|
Main Level |
Dining Room |
|
|
6'4" x 11'5" |
|
Main Level |
Living Room |
|
|
15' x 13'1" |
|
Main Level |
4pc Bathroom |
|
|
11'3" x 8' |
|
Main Level |
Bedroom |
|
|
9' x 8'1" |
|
Main Level |
Primary Bedroom |
|
|
11'9" x 11'8" |
