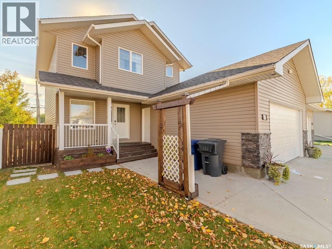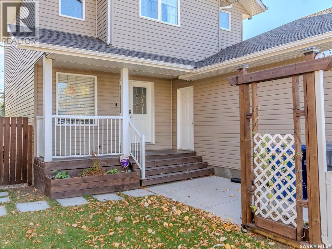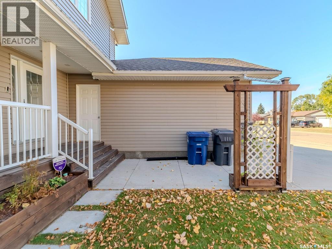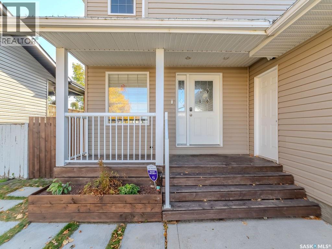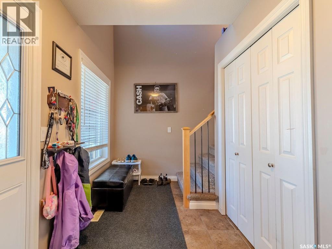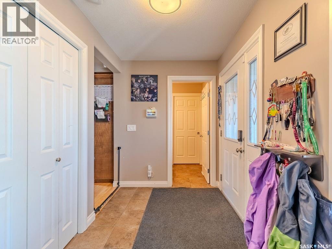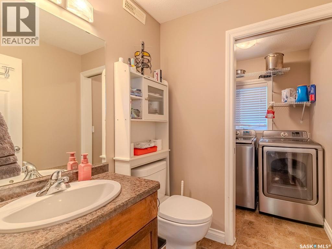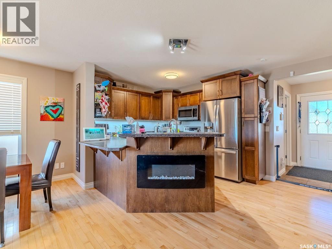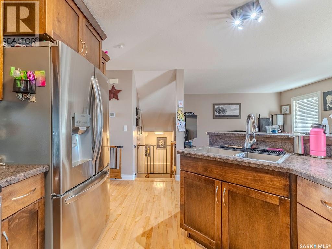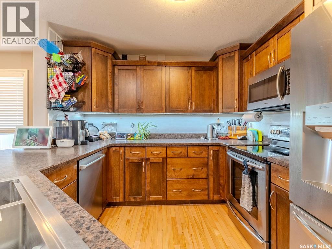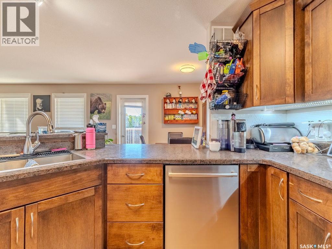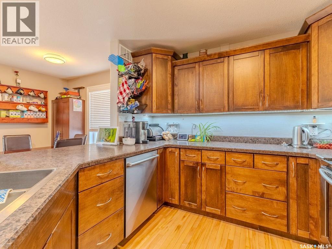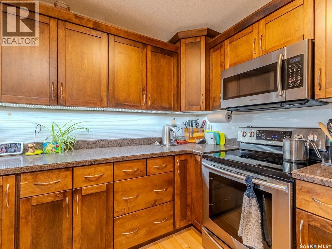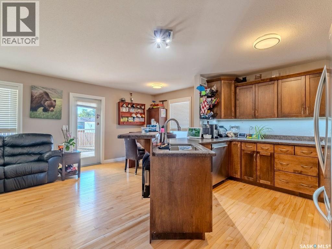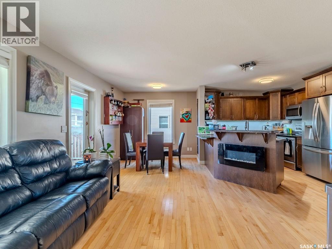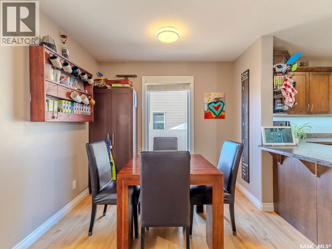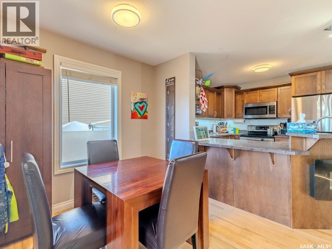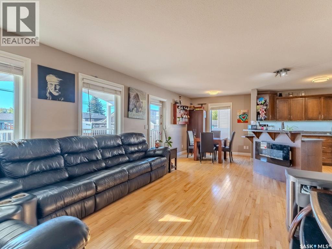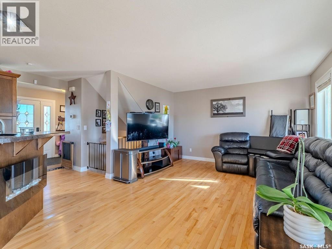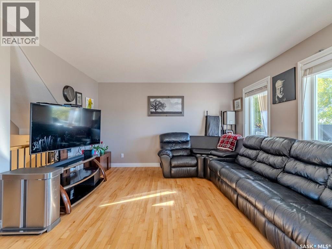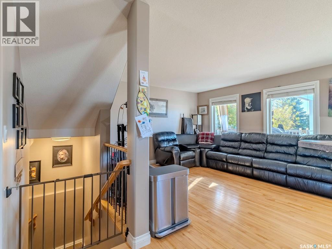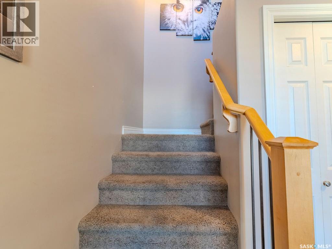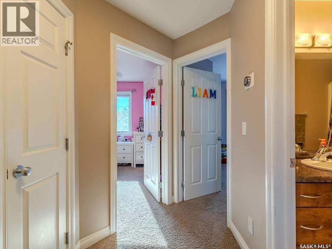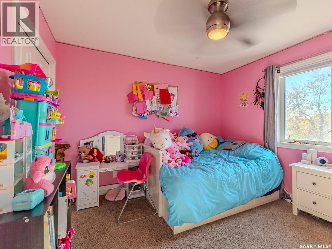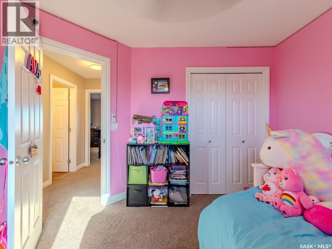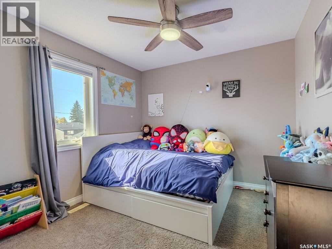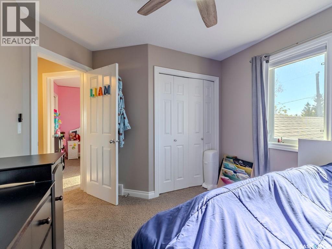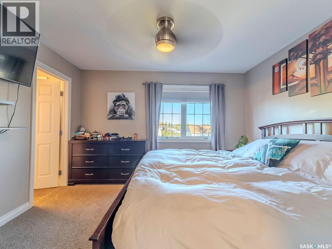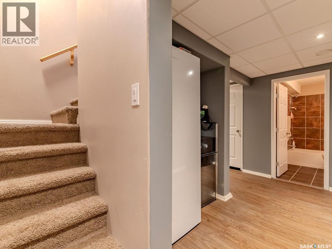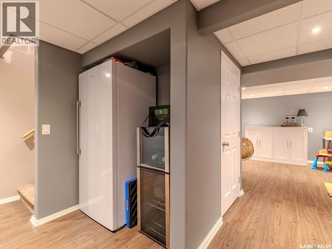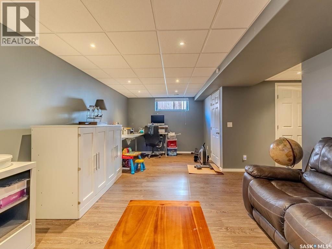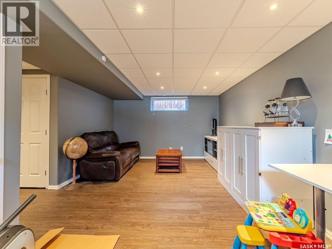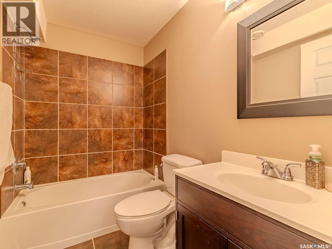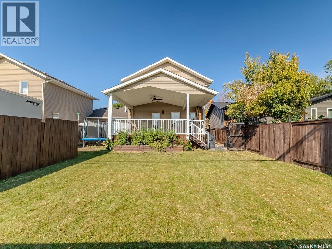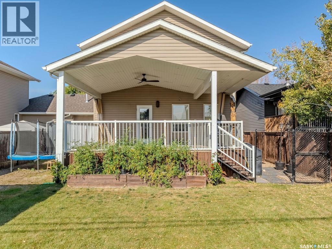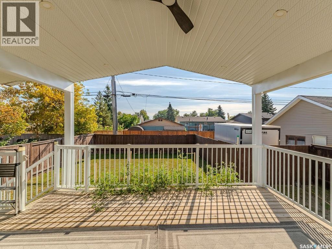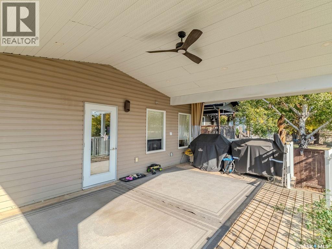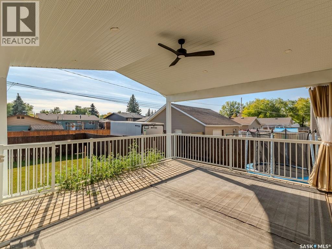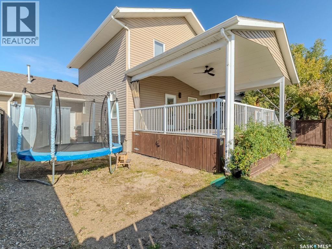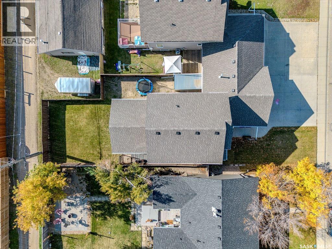214 1st Street S Martensville, Saskatchewan S0K 2T0
$399,900
A two-story, semi detached home designed with family living in mind. With 3 bedrooms and 4 bathrooms, there's plenty of room for everyone to spread out and feel at home. The main floor offers a bright, open layout that is perfect for everyday life. The kitchen offers plenty of counterspace and storage, opening to a cozy dining area and living room. Also on the main level is a 2pc bathroom and laundry. Upstairs you will find primary bedroom with ensuite, 2 bedrooms and a 4pc bathroom. The basement is fully complete offering a 4th bathroom and a large family room with option to add a 4th bedroom. Step outside to a newly added covered deck complete with ceiling fan and LED lighting - a great spot for summer bbqs, morning coffee or watching the kids play in the yard. Recent updates to note - furnace (2021), water heater (2023), shingles (2025) As per the Seller’s direction, all offers will be presented on 10/17/2025 6:30PM. (id:62370)
Property Details
| MLS® Number | SK020751 |
| Property Type | Single Family |
| Features | Treed, Rectangular, Sump Pump |
| Structure | Deck |
Building
| Bathroom Total | 4 |
| Bedrooms Total | 3 |
| Appliances | Washer, Refrigerator, Dishwasher, Dryer, Microwave, Alarm System, Window Coverings, Garage Door Opener Remote(s), Stove |
| Architectural Style | 2 Level |
| Basement Development | Finished |
| Basement Type | Full (finished) |
| Constructed Date | 2008 |
| Construction Style Attachment | Semi-detached |
| Cooling Type | Central Air Conditioning, Air Exchanger |
| Fire Protection | Alarm System |
| Heating Fuel | Natural Gas |
| Heating Type | Forced Air |
| Stories Total | 2 |
| Size Interior | 1,358 Ft2 |
Parking
| Attached Garage | |
| Heated Garage | |
| Parking Space(s) | 4 |
Land
| Acreage | No |
| Fence Type | Fence |
| Landscape Features | Lawn, Underground Sprinkler |
| Size Frontage | 43 Ft ,5 In |
| Size Irregular | 43.5x121.97 |
| Size Total Text | 43.5x121.97 |
Rooms
| Level | Type | Length | Width | Dimensions |
|---|---|---|---|---|
| Second Level | Bedroom | 9 ft ,9 in | 10 ft ,10 in | 9 ft ,9 in x 10 ft ,10 in |
| Second Level | 4pc Bathroom | 5 ft ,3 in | 7 ft ,7 in | 5 ft ,3 in x 7 ft ,7 in |
| Second Level | Bedroom | 12 ft ,7 in | 12 ft ,2 in | 12 ft ,7 in x 12 ft ,2 in |
| Second Level | Bedroom | 10 ft ,11 in | 10 ft ,8 in | 10 ft ,11 in x 10 ft ,8 in |
| Second Level | 4pc Bathroom | 5 ft ,3 in | 9 ft ,11 in | 5 ft ,3 in x 9 ft ,11 in |
| Basement | Family Room | x x x | ||
| Basement | Other | Measurements not available | ||
| Basement | 4pc Bathroom | Measurements not available | ||
| Main Level | Kitchen | 10 ft ,7 in | 10 ft ,8 in | 10 ft ,7 in x 10 ft ,8 in |
| Main Level | Dining Room | 11 ft ,8 in | 8 ft ,7 in | 11 ft ,8 in x 8 ft ,7 in |
| Main Level | Living Room | 13 ft ,9 in | 13 ft ,5 in | 13 ft ,9 in x 13 ft ,5 in |
| Main Level | 2pc Bathroom | Measurements not available | ||
| Main Level | Laundry Room | 5 ft ,7 in | 5 ft ,10 in | 5 ft ,7 in x 5 ft ,10 in |
