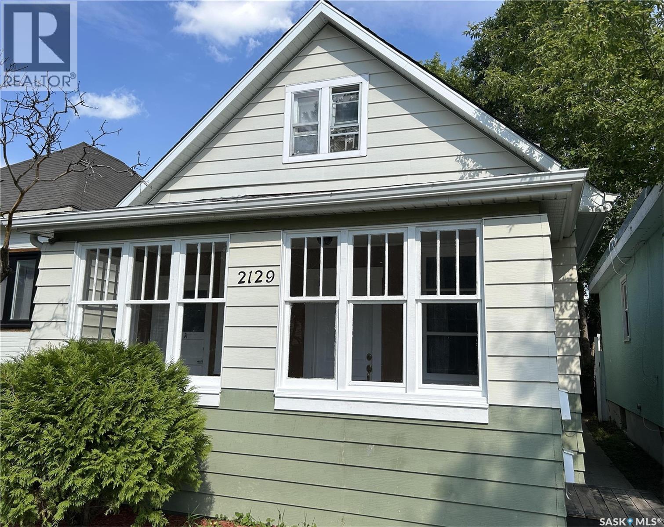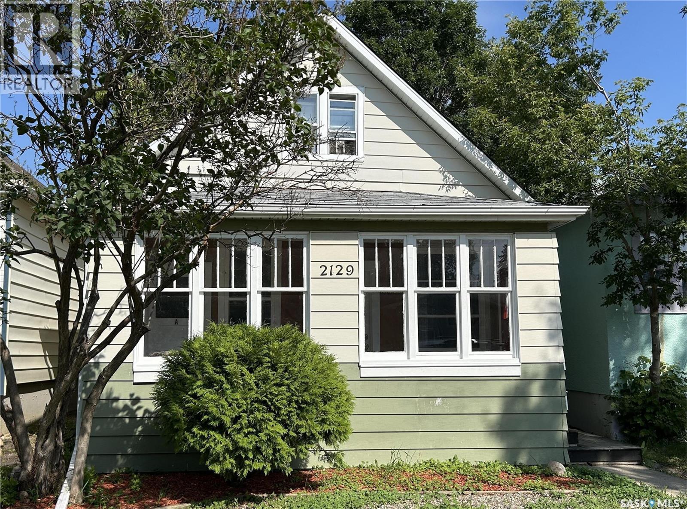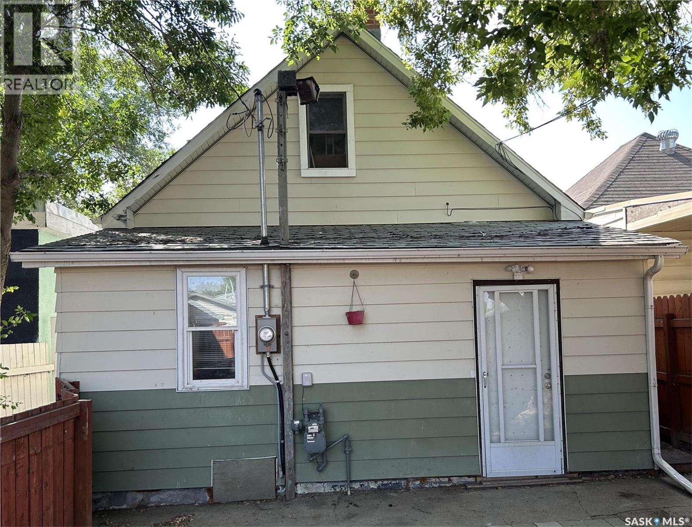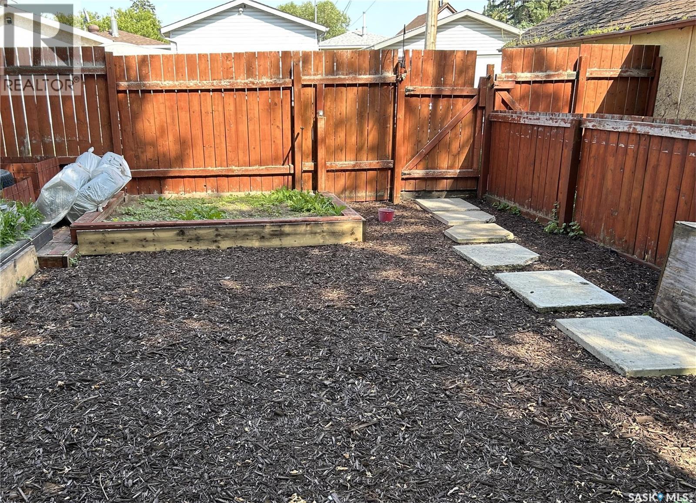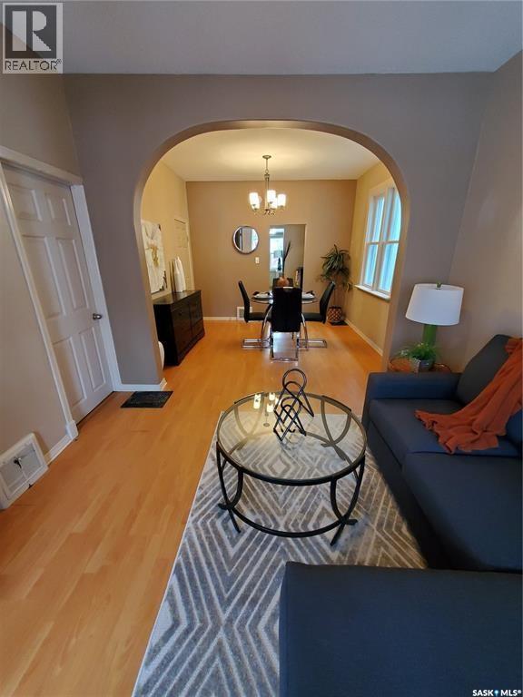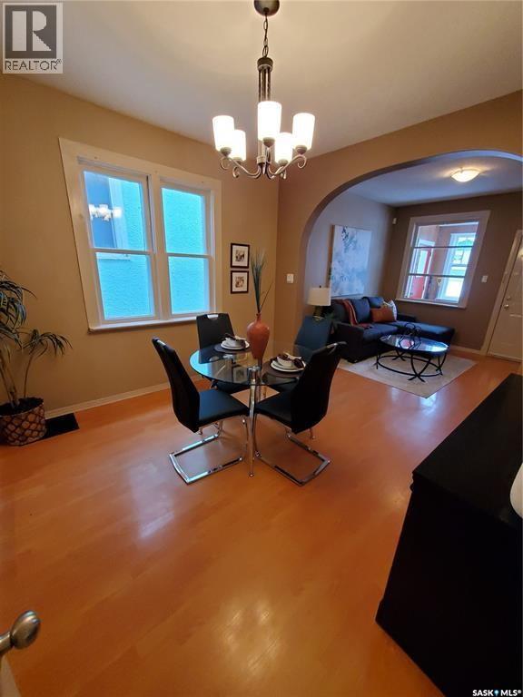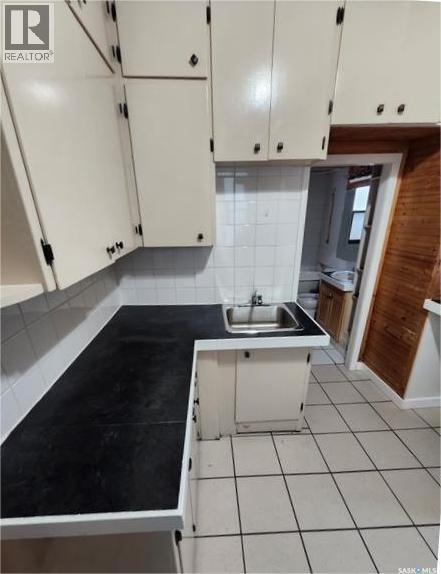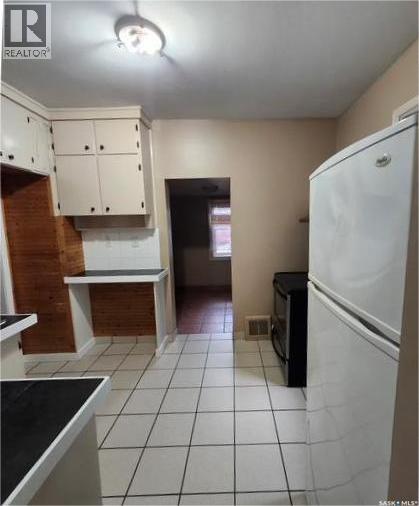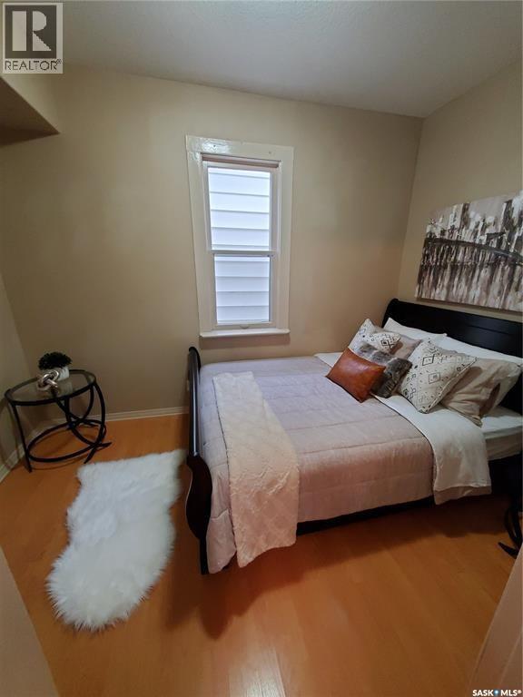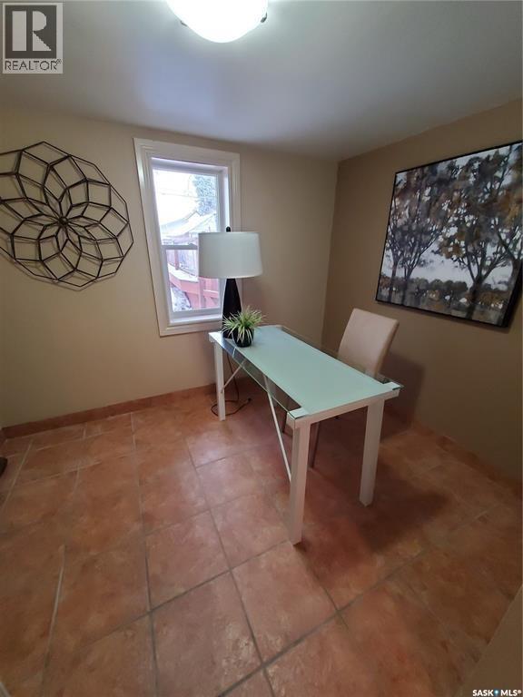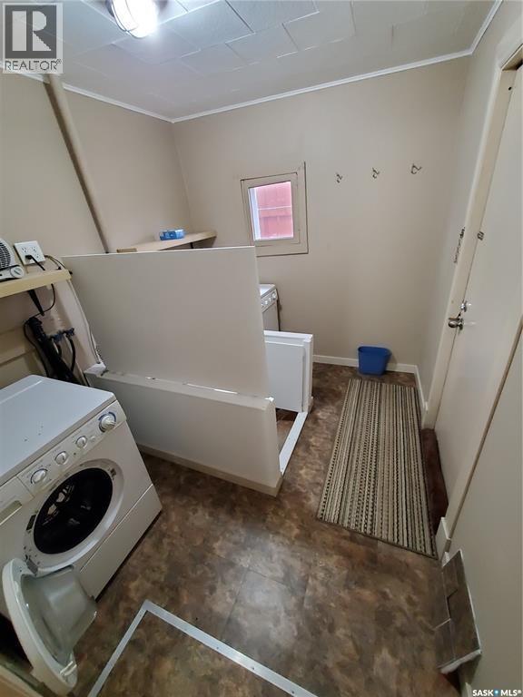2129 Atkinson Street Regina, Saskatchewan S4N 3X1
$149,500
Great location for this affordable home with newer infill properties on the same block & walking distance to the schools General Hospital & Downtown. Revenue possibilities; 2nd floor 2 bedroom rented for $550 per mo. existing Tenant would like to stay, main floor w/front veranda, 9’ ceilings, laundry at back door. Upgraded hi-eff. furnace, electric panel, attic insulation, existing appliances & window coverings included, basement bracing 2019 & 2025 no certificate available. Fenced backyard with existing deck, garden & lane parking. Please respect Tenants rights all appointments 24 hours advance notice w/seller’s Agent. (id:62370)
Property Details
| MLS® Number | SK014163 |
| Property Type | Single Family |
| Neigbourhood | Broders Annex |
| Features | Treed, Lane, Sump Pump |
| Structure | Deck |
Building
| Bathroom Total | 2 |
| Bedrooms Total | 3 |
| Appliances | Washer, Refrigerator, Dryer, Stove |
| Basement Development | Unfinished |
| Basement Type | Partial (unfinished) |
| Constructed Date | 1924 |
| Heating Fuel | Natural Gas |
| Heating Type | Forced Air |
| Stories Total | 2 |
| Size Interior | 1,163 Ft2 |
| Type | House |
Parking
| Parking Space(s) | 2 |
Land
| Acreage | No |
| Landscape Features | Lawn |
| Size Frontage | 25 Ft |
| Size Irregular | 3226.00 |
| Size Total | 3226 Sqft |
| Size Total Text | 3226 Sqft |
Rooms
| Level | Type | Length | Width | Dimensions |
|---|---|---|---|---|
| Second Level | Kitchen | 10 ft | 10 ft | 10 ft x 10 ft |
| Second Level | Bedroom | 11 ft | 10 ft | 11 ft x 10 ft |
| Second Level | Bedroom | 11 ft | 10 ft | 11 ft x 10 ft |
| Second Level | 3pc Bathroom | Measurements not available | ||
| Main Level | Living Room | 22 ft | 11 ft | 22 ft x 11 ft |
| Main Level | Kitchen | 8 ft ,5 in | 11 ft | 8 ft ,5 in x 11 ft |
| Main Level | Bedroom | 8 ft | 11 ft | 8 ft x 11 ft |
| Main Level | Den | 8 ft | 9 ft | 8 ft x 9 ft |
| Main Level | 3pc Bathroom | Measurements not available | ||
| Main Level | Laundry Room | Measurements not available | ||
| Main Level | Enclosed Porch | Measurements not available |
