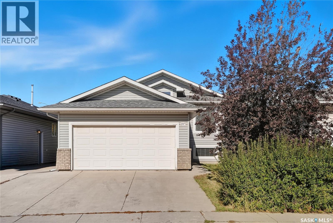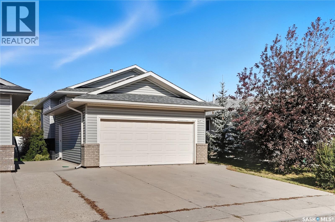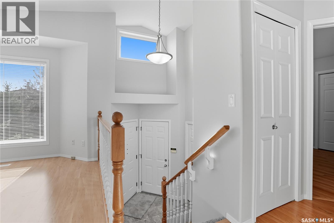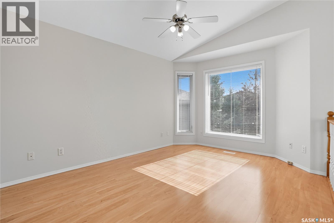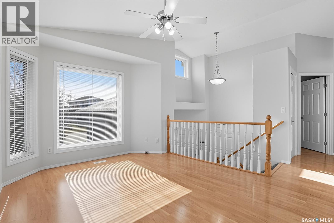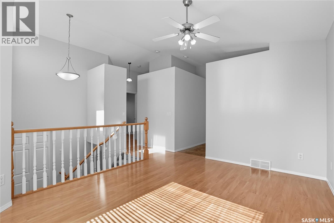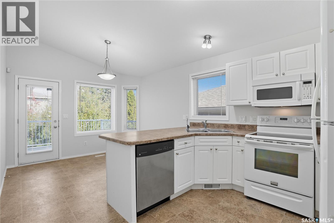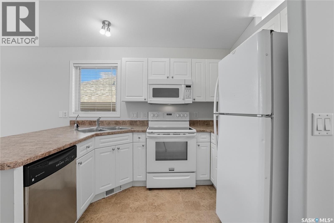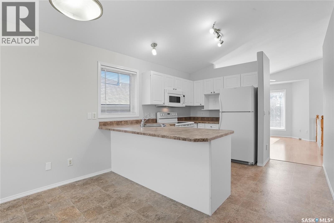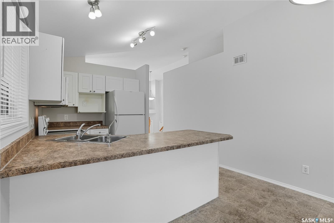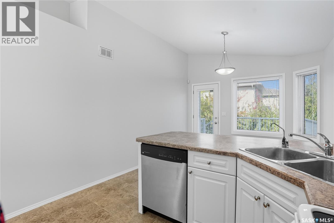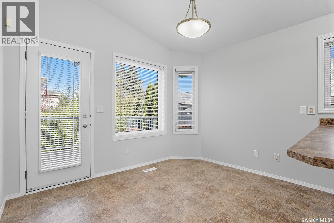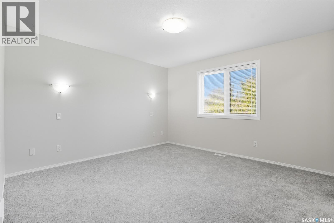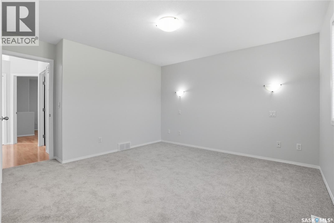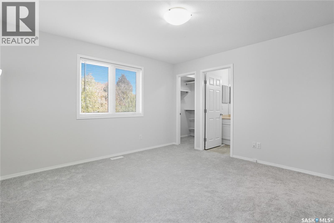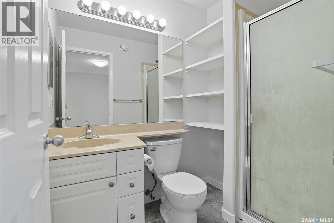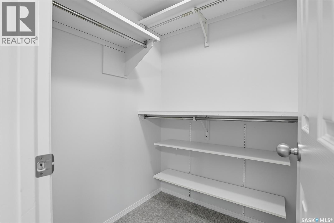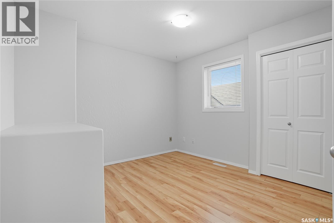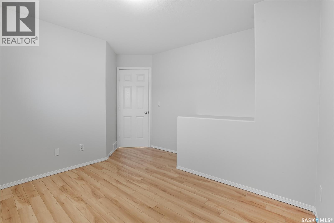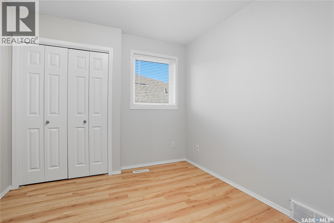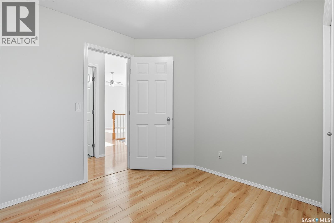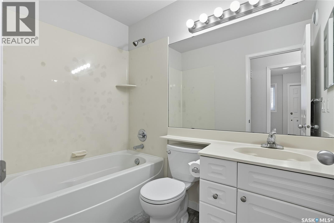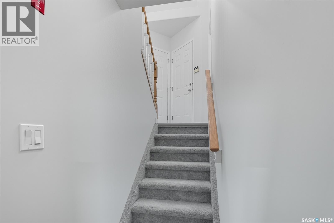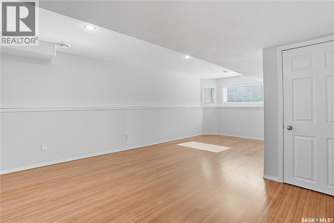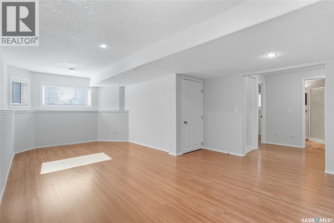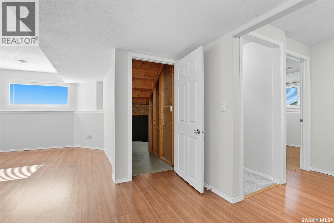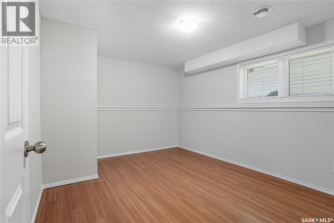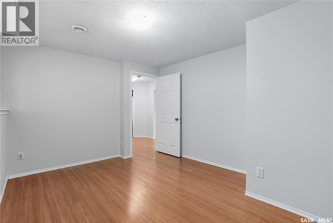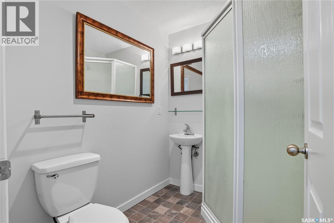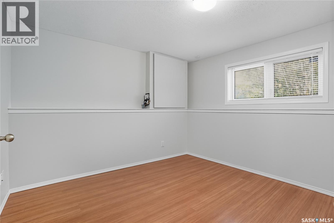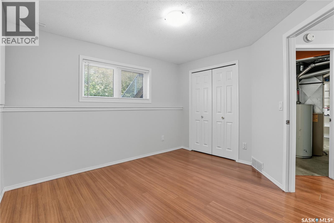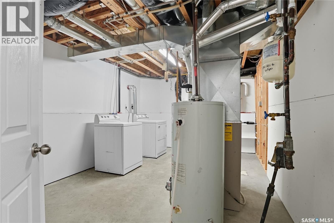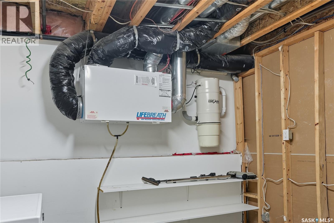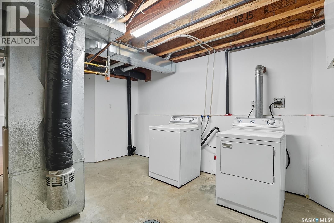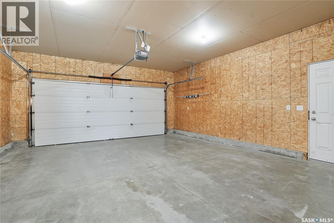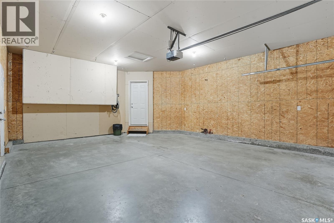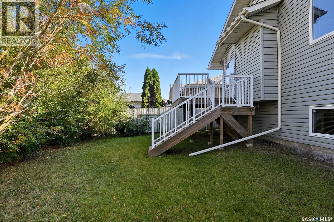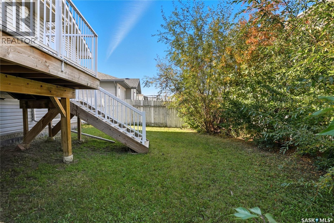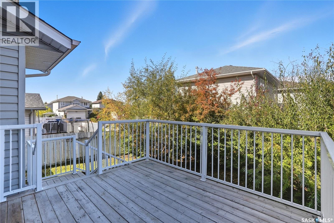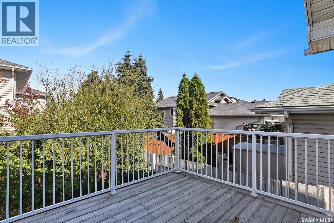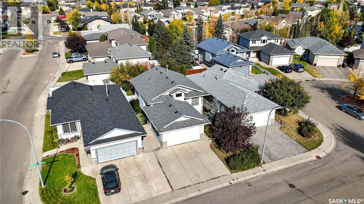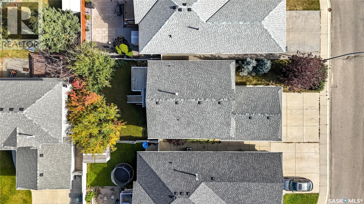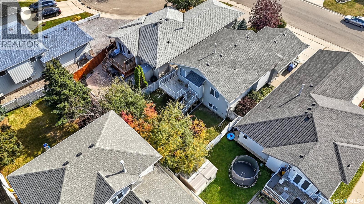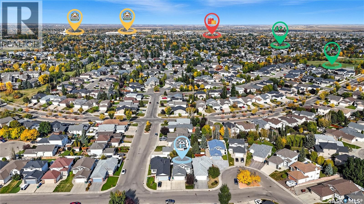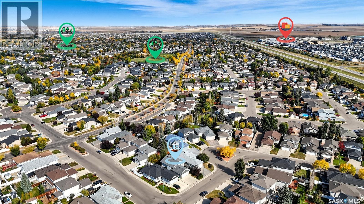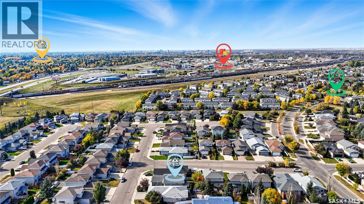207 Buckwold Cove Saskatoon, Saskatchewan S7N 4V8
$475,000
Excellent entry-level Arbor Creek home ready for you to move in! This 4-bedroom, 3 bathroom bi-level offers a 2-car attached garage with direct entry, fantastic layout with bright natural light & vaulted ceilings over the main living area, U-shaped kitchen with eating bar & dining area. 3 bedrooms upstairs, primary bedroom with 3-piece ensuite & generously-sized walk-in closet. Finished basement with family room, 3-piece bathroom, 1 bedroom and a den that could be converted to an additional bedroom by adding a closet. Fresh paint throughout home and new carpeting on upper level. Back yard offers a mature environment with a large deck off the dining room, lots of space underneath for storage potential. Excellent location in sought-after Arbor Creek, close to parks with convenient access to College Drive & many shopping areas nearby. Check it out - this could be yours! (id:62370)
Property Details
| MLS® Number | SK020049 |
| Property Type | Single Family |
| Neigbourhood | Arbor Creek |
| Features | Treed, Rectangular, Double Width Or More Driveway |
| Structure | Deck |
Building
| Bathroom Total | 3 |
| Bedrooms Total | 4 |
| Appliances | Washer, Refrigerator, Dishwasher, Dryer, Microwave, Window Coverings, Garage Door Opener Remote(s), Stove |
| Architectural Style | Bi-level |
| Basement Development | Finished |
| Basement Type | Full (finished) |
| Constructed Date | 2003 |
| Cooling Type | Central Air Conditioning, Air Exchanger |
| Heating Fuel | Natural Gas |
| Heating Type | Forced Air |
| Size Interior | 1,008 Ft2 |
| Type | House |
Parking
| Attached Garage | |
| Parking Space(s) | 5 |
Land
| Acreage | No |
| Fence Type | Fence |
| Landscape Features | Lawn |
| Size Irregular | 4465.00 |
| Size Total | 4465 Sqft |
| Size Total Text | 4465 Sqft |
Rooms
| Level | Type | Length | Width | Dimensions |
|---|---|---|---|---|
| Basement | Family Room | Measurements not available | ||
| Basement | 3pc Bathroom | Measurements not available | ||
| Basement | Bedroom | 11-4 x 10-8 | ||
| Basement | Den | 12-8 x 10-3 | ||
| Basement | Storage | Measurements not available | ||
| Basement | Laundry Room | Measurements not available | ||
| Main Level | Living Room | 13-9 x 10-10 | ||
| Main Level | Kitchen | 7 ft | 9 ft | 7 ft x 9 ft |
| Main Level | Dining Room | 10-9 x 9-2 | ||
| Main Level | 4pc Bathroom | Measurements not available | ||
| Main Level | Primary Bedroom | 12-5 x 12-5 | ||
| Main Level | 3pc Ensuite Bath | Measurements not available | ||
| Main Level | Bedroom | 8-11 x 9-3 | ||
| Main Level | Bedroom | 8-5 x 10-5 |
