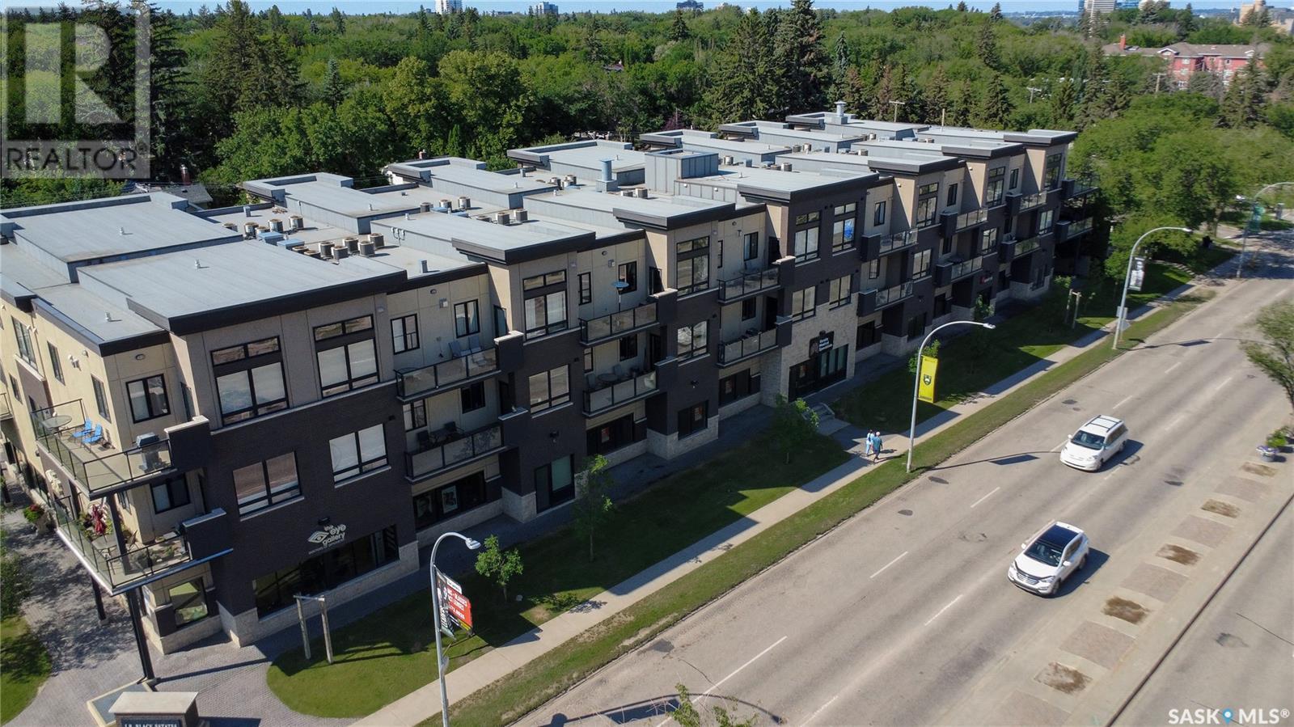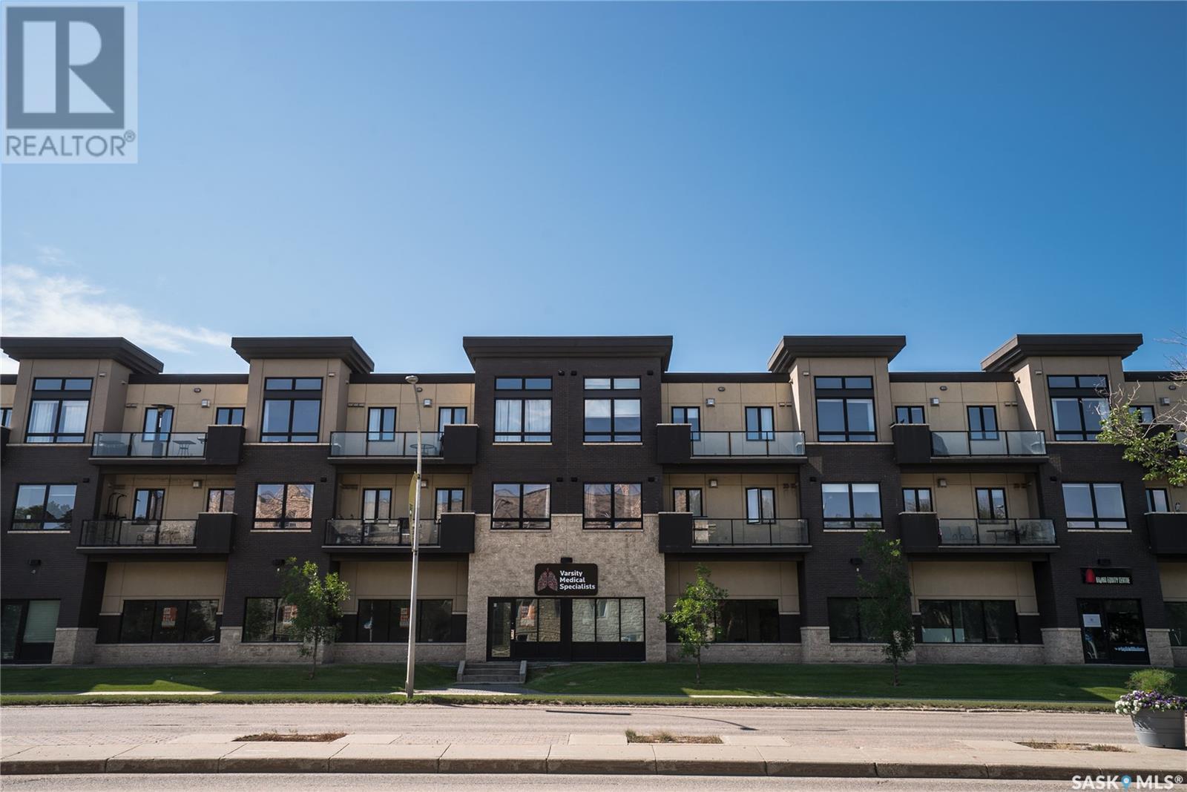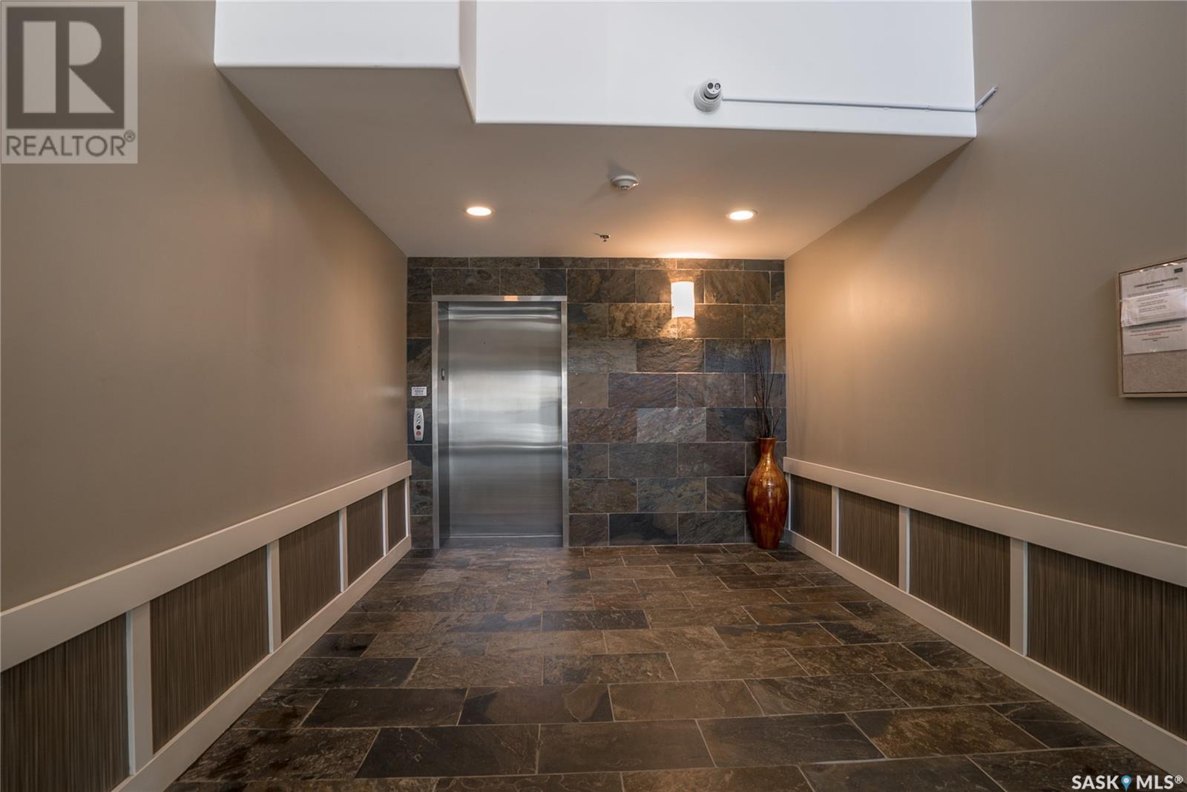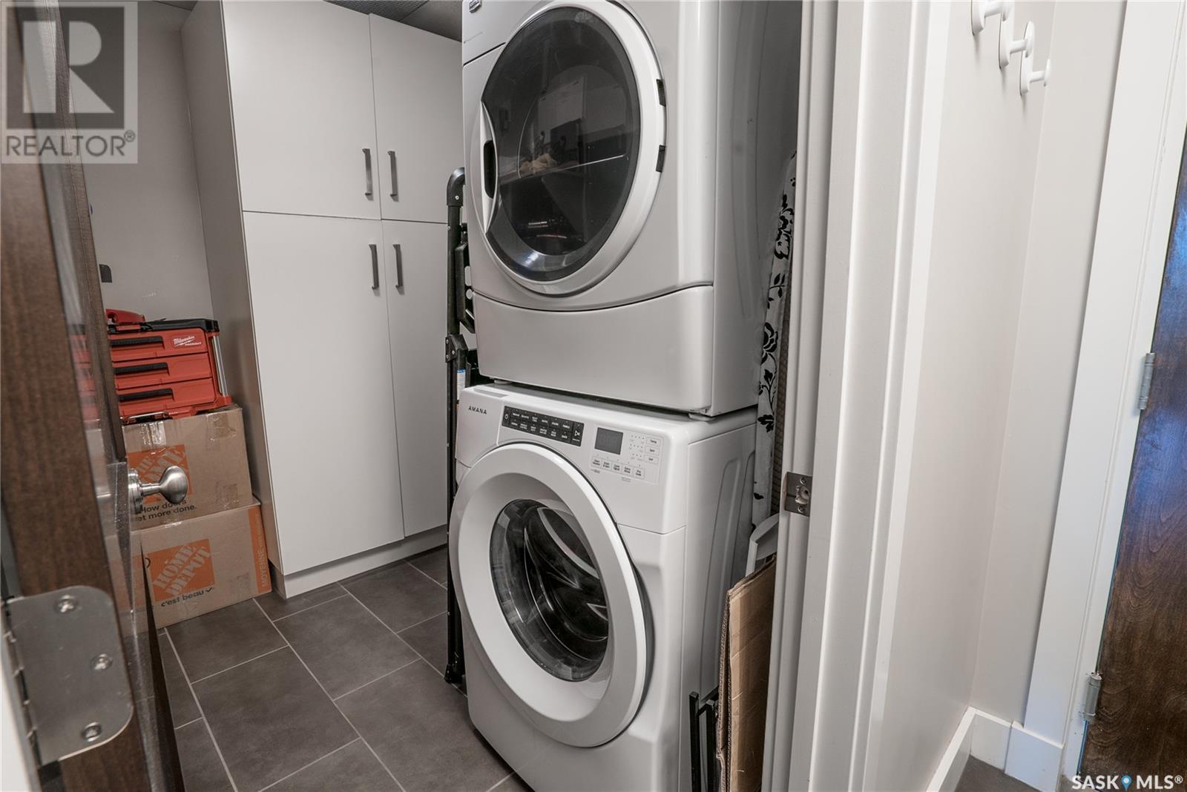204 1132 College Drive Saskatoon, Saskatchewan S7N 0W2
2 Bedroom
2 Bathroom
1,050 ft2
Low Rise
Fireplace
Central Air Conditioning
Baseboard Heaters, Hot Water
$499,900Maintenance,
$480 Monthly
Maintenance,
$480 MonthlyFurnished condo across the street from Royal University Hospital and the University of Saskatchewan makes this unit ideal complete with heated underground parking. Also access to the Meewasin River Valley trails , down town and the trendy Broadway district. Open concept loft with upgraded two tone kitchen cabinets with quartz countertops, stainless steel appliances, hardwoods, 2 upgraded baths , fireplace , custom murphy bed. In suite laundry and balcony . Wow , take a closer look! (id:62370)
Property Details
| MLS® Number | SK013908 |
| Property Type | Single Family |
| Neigbourhood | Varsity View |
| Community Features | Pets Allowed With Restrictions |
| Features | Elevator, Balcony |
Building
| Bathroom Total | 2 |
| Bedrooms Total | 2 |
| Appliances | Washer, Refrigerator, Intercom, Dishwasher, Dryer, Microwave, Garage Door Opener Remote(s), Stove |
| Architectural Style | Low Rise |
| Constructed Date | 2012 |
| Cooling Type | Central Air Conditioning |
| Fireplace Fuel | Gas |
| Fireplace Present | Yes |
| Fireplace Type | Conventional |
| Heating Fuel | Natural Gas |
| Heating Type | Baseboard Heaters, Hot Water |
| Size Interior | 1,050 Ft2 |
| Type | Apartment |
Parking
| Parking Space(s) | 1 |
Land
| Acreage | No |
Rooms
| Level | Type | Length | Width | Dimensions |
|---|---|---|---|---|
| Main Level | Living Room | 18 ft ,6 in | 10 ft ,10 in | 18 ft ,6 in x 10 ft ,10 in |
| Main Level | Kitchen | 11 ft ,1 in | 8 ft ,4 in | 11 ft ,1 in x 8 ft ,4 in |
| Main Level | Dining Room | 11 ft ,4 in | 7 ft | 11 ft ,4 in x 7 ft |
| Main Level | Primary Bedroom | 12 ft | 11 ft ,5 in | 12 ft x 11 ft ,5 in |
| Main Level | 4pc Ensuite Bath | Measurements not available | ||
| Main Level | Bedroom | 10 ft ,11 in | 10 ft ,11 in | 10 ft ,11 in x 10 ft ,11 in |
| Main Level | 3pc Bathroom | Measurements not available | ||
| Main Level | Laundry Room | Measurements not available |

































