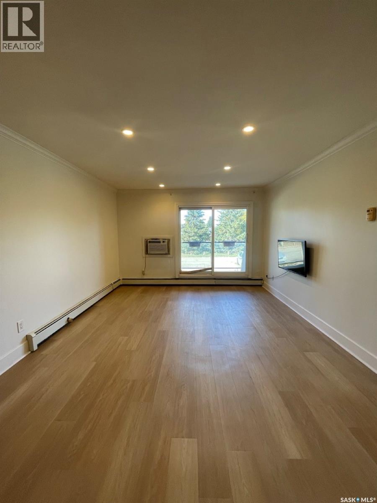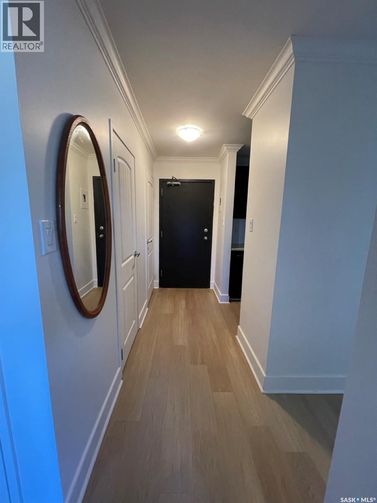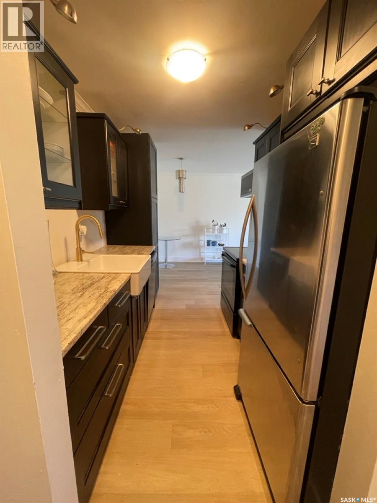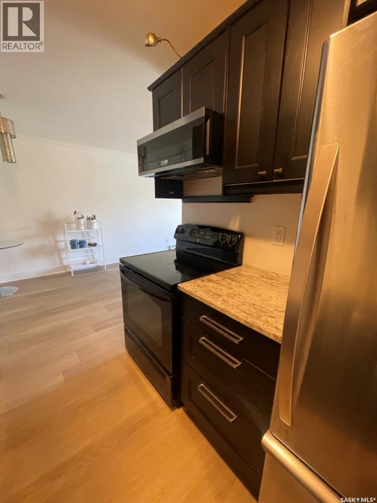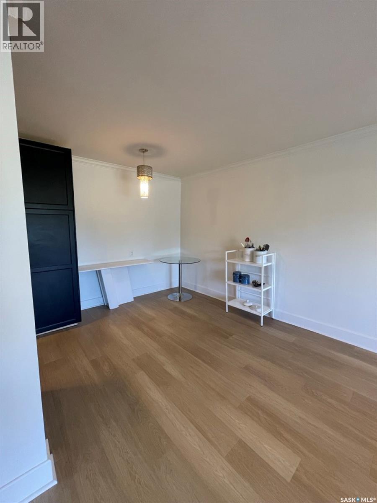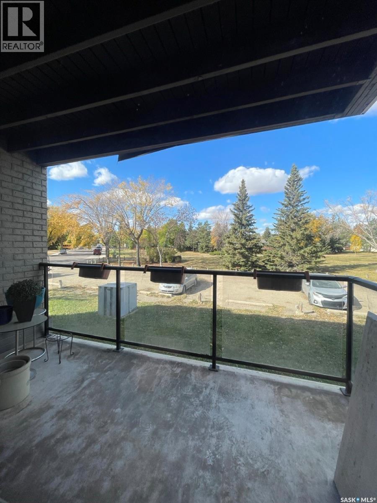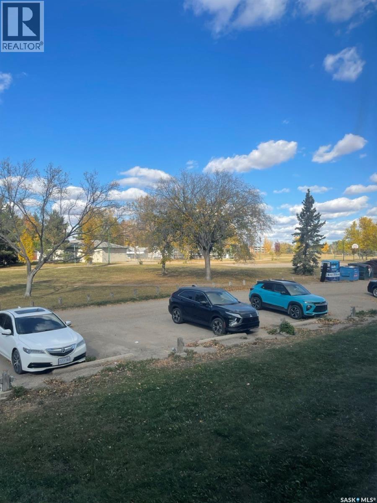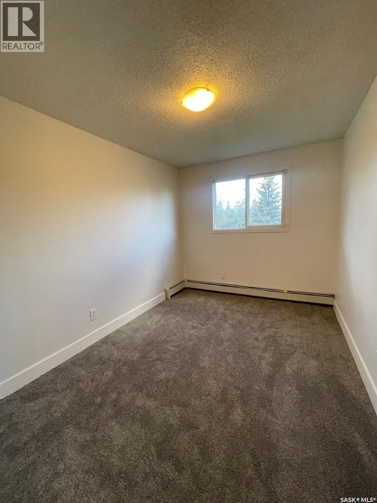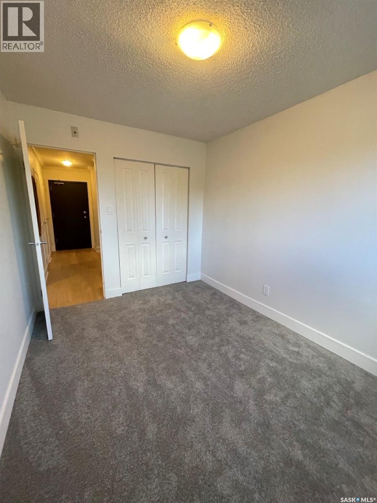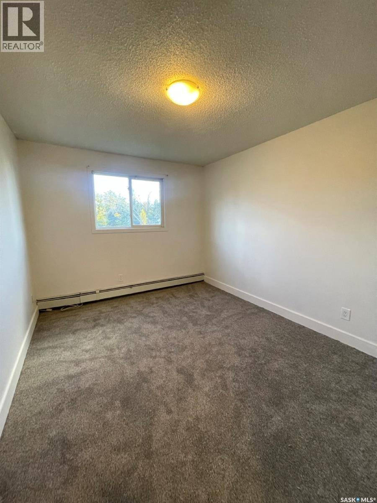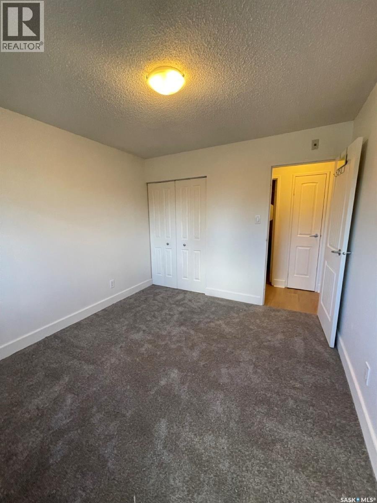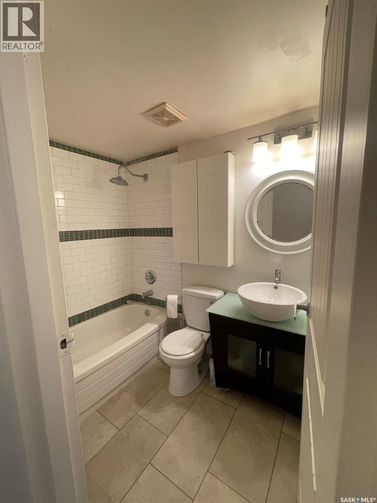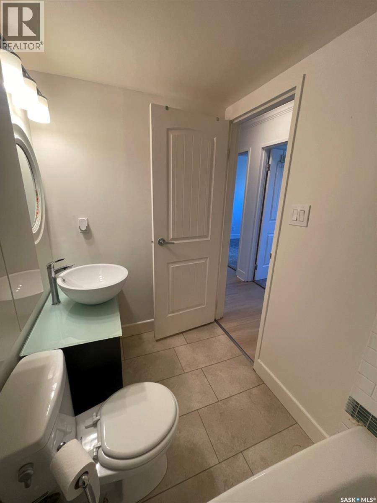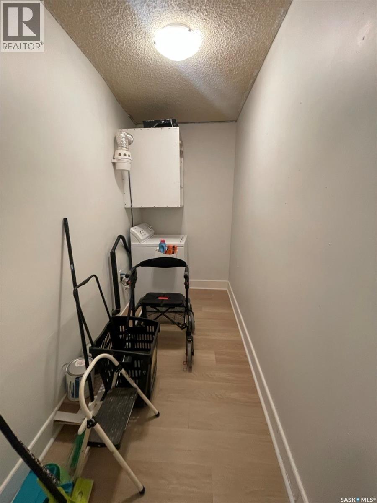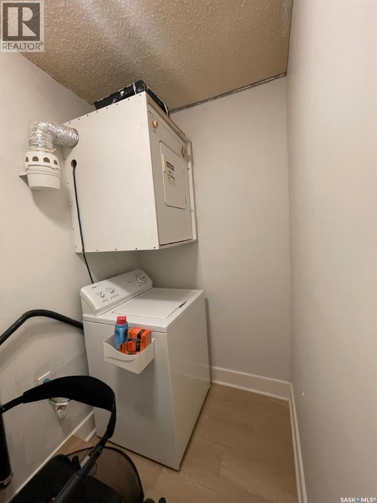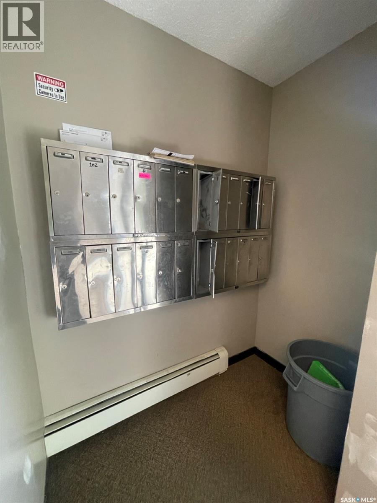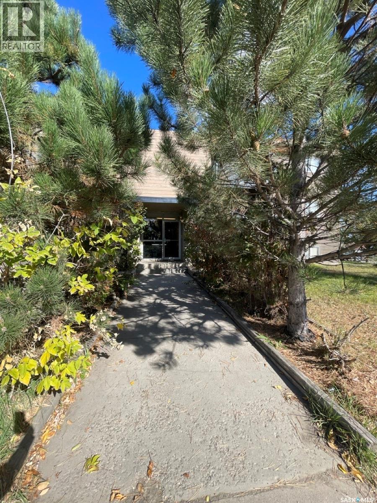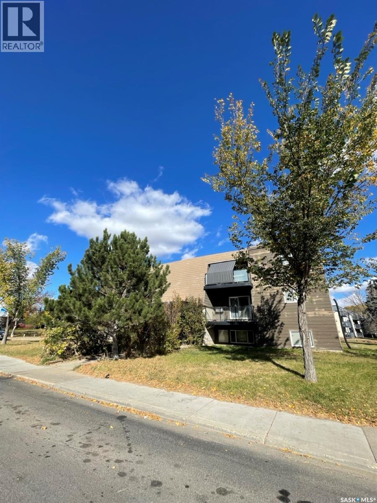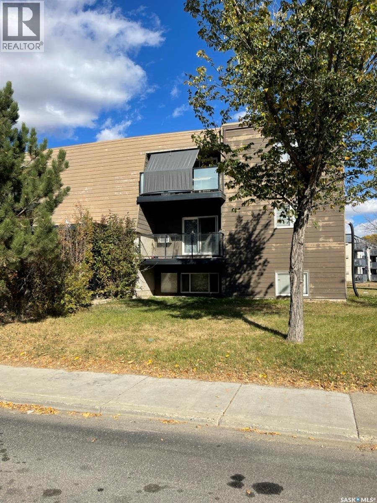203 929 Northumberland Avenue Saskatoon, Saskatchewan S7L 3W8
$118,900Maintenance,
$326.91 Monthly
Maintenance,
$326.91 MonthlyStylish Condo in Massey Place – With In-Suite Laundry & Park Views! Welcome to this refreshed and stylish 2 bedroom, 1 bathroom condo in the heart of Massey Place. Offering 837 sq. ft. of bright and functional living space, this home is move-in ready and full of thoughtful updates. The open layout features a spacious living room that flows onto your private balcony, where you’ll enjoy a peaceful view of Archibald McDonald Park; a perfect spot for morning coffee or evening relaxation. Unlike most units in the building, this condo boasts the rare convenience of in-suite laundry, making daily living that much easier. The modern kitchen has been tastefully refreshed, complementing the updated flooring and finishes throughout. With two generously sized bedrooms and a well-appointed bathroom, the space is ideal for first-time buyers, students, or anyone seeking low-maintenance living. Other highlights include: 1 surface parking stall included, Recently refreshed interior with stylish touches, Steps from Vincent Massey School and close to Bishop Klein School, Easy access to shopping, transit, and all the amenities of Saskatoon’s west side. This is an excellent opportunity to own a move-in ready condo in a well-established neighborhood, with the bonus of in-suite laundry and park views. (id:62370)
Property Details
| MLS® Number | SK020560 |
| Property Type | Single Family |
| Neigbourhood | Massey Place |
| Community Features | Pets Allowed With Restrictions |
| Features | Balcony |
Building
| Bathroom Total | 1 |
| Bedrooms Total | 2 |
| Amenities | Shared Laundry |
| Appliances | Washer, Refrigerator, Intercom, Dishwasher, Dryer, Microwave, Stove |
| Architectural Style | Low Rise |
| Constructed Date | 1977 |
| Cooling Type | Window Air Conditioner |
| Heating Type | Baseboard Heaters, Hot Water |
| Size Interior | 837 Ft2 |
| Type | Apartment |
Parking
| Surfaced | 1 |
| Parking Space(s) | 1 |
Land
| Acreage | No |
Rooms
| Level | Type | Length | Width | Dimensions |
|---|---|---|---|---|
| Main Level | Living Room | 13 ft | Measurements not available x 13 ft | |
| Main Level | Kitchen | 7'3 x 9'4 | ||
| Main Level | Dining Room | 7'5 x 7'4 | ||
| Main Level | 4pc Bathroom | Measurements not available | ||
| Main Level | Bedroom | 9'9 x 12'1 | ||
| Main Level | Bedroom | 8'5 x 12'1 |
