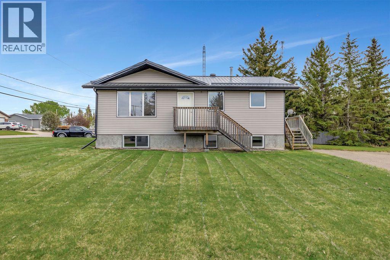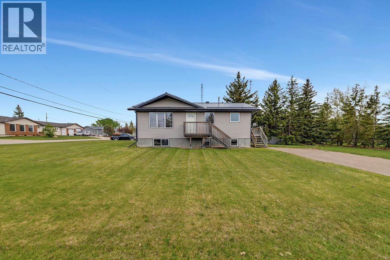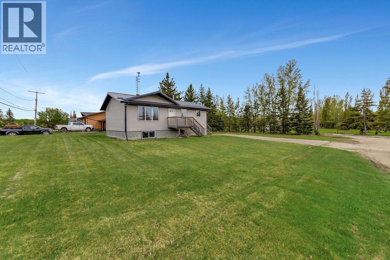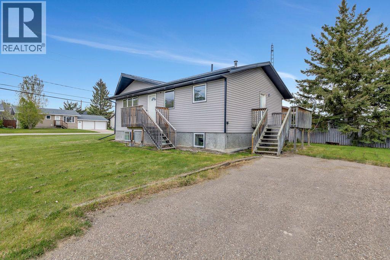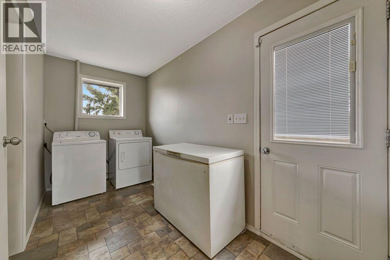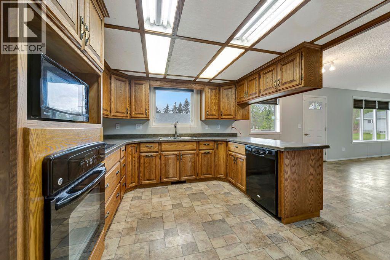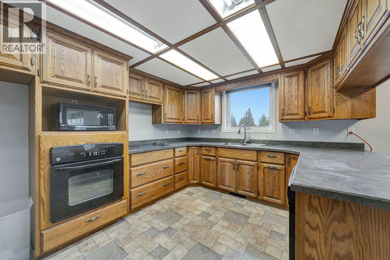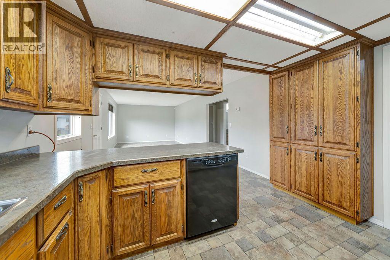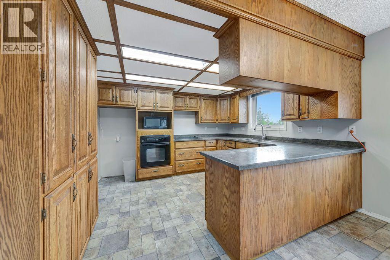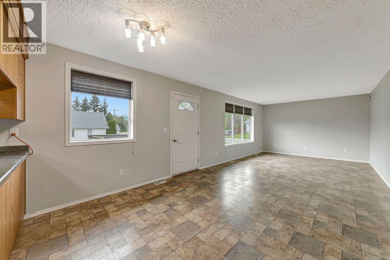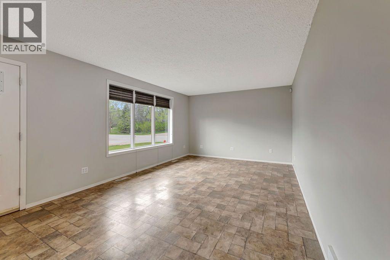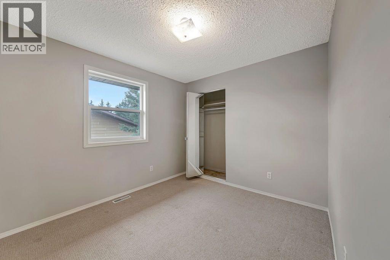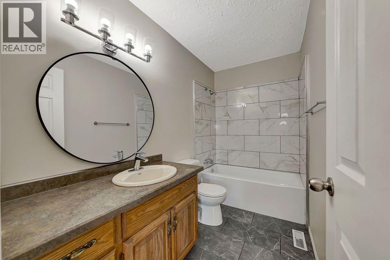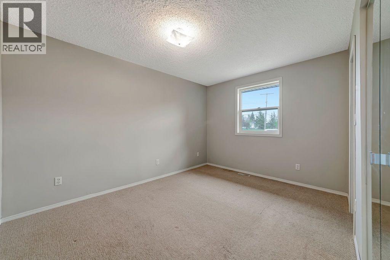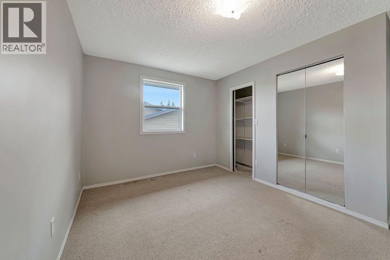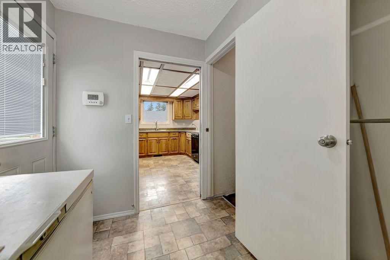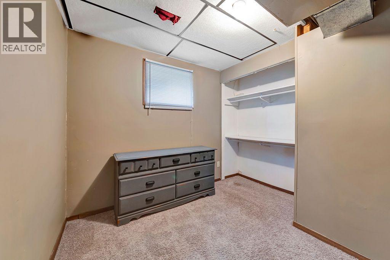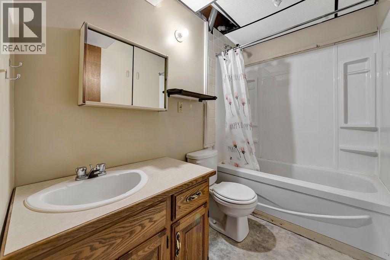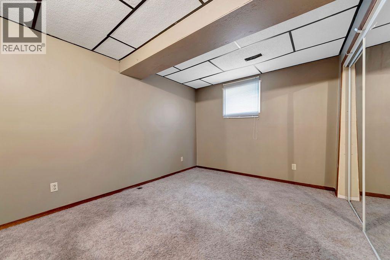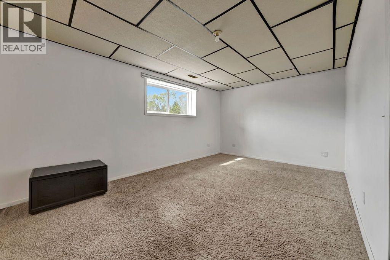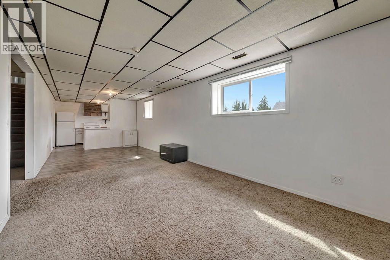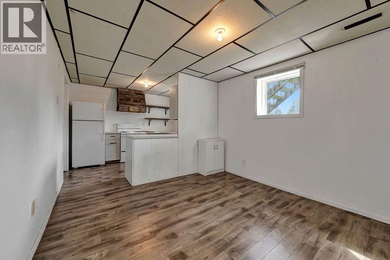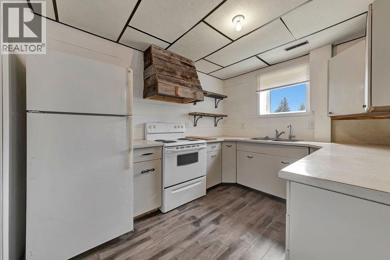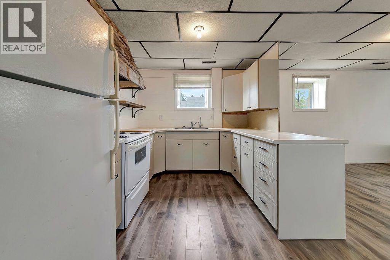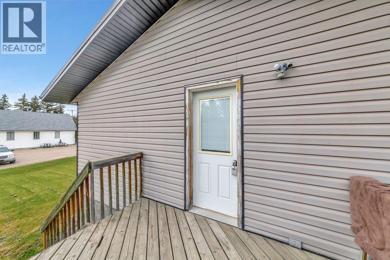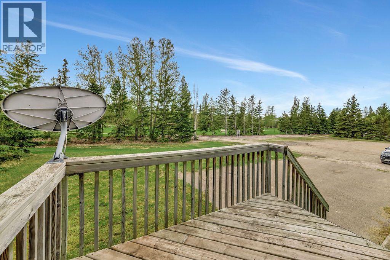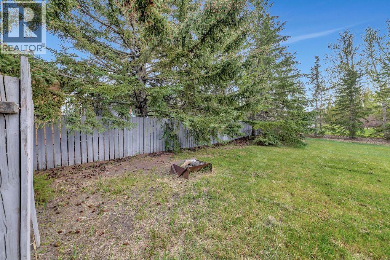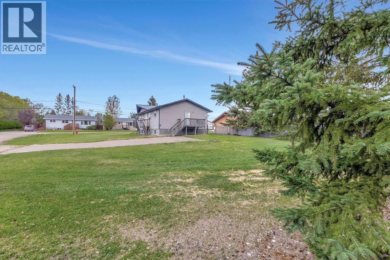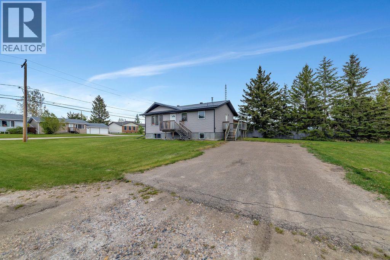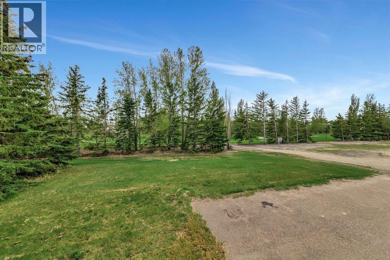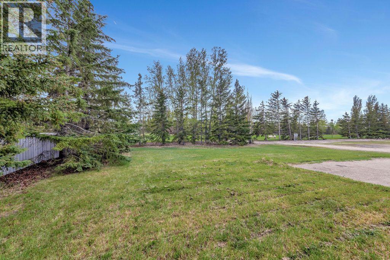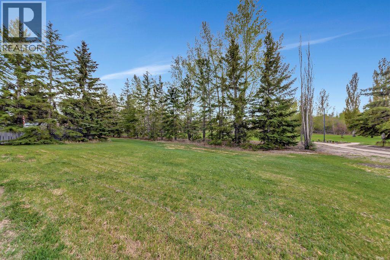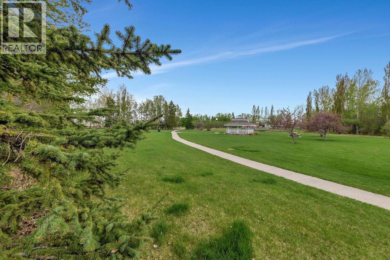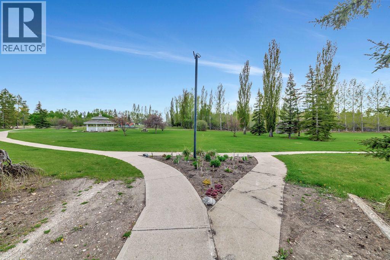4 Bedroom
2 Bathroom
988 ft2
Bungalow
Central Air Conditioning
Forced Air
Lawn
$149,900
Charming, updated, and full of potential—welcome to this 988 sq ft raised bungalow, ideally situated on a massive 10,000+ sq ft corner lot in the friendly community of Neilburg, SK. Located next to a beautiful park and just across from a local store, this home offers incredible convenience, space, and small-town charm. Originally built in 1985, the home has seen significant exterior upgrades including vinyl siding, vinyl windows, and a durable metal roof—all completed between 2010–2011—offering peace of mind for years to come. Inside, you’ll find a bright and spacious main floor with large windows, custom blinds, a generous kitchen, and a beautifully refreshed 4-piece bathroom featuring a tiled tub/shower. The layout includes 4 bedrooms (2 up, 2 down), 2 full bathrooms, and a large main floor mudroom/laundry area that adds both function and flexibility. The basement offers a ton of potential with oversized windows that let in natural light—ideal for comfortable family living. Additional features include central air conditioning, central vac, updated flooring in some areas, and a newer water heater (2020). And let’s not forget the community! Neilburg is a vibrant village that punches well above its weight—offering a K–12 school, health centre, grocery store, credit union, restaurants, salon, vet clinic, and a range of local businesses. With recreational facilities, a library, community hall, and strong local spirit, Neilburg is a place where neighbors know each other and families thrive. This is more than a house—it’s a home in a community you’ll love. Come see the value and opportunity for yourself! (id:62370)
Property Details
|
MLS® Number
|
A2221876 |
|
Property Type
|
Single Family |
|
Amenities Near By
|
Park, Playground, Schools, Shopping |
|
Features
|
Pvc Window, No Smoking Home |
|
Parking Space Total
|
4 |
|
Plan
|
85b07777 |
|
Structure
|
Deck |
Building
|
Bathroom Total
|
2 |
|
Bedrooms Above Ground
|
2 |
|
Bedrooms Below Ground
|
2 |
|
Bedrooms Total
|
4 |
|
Appliances
|
Washer, Refrigerator, Oven - Electric, Cooktop - Electric, Dishwasher, Stove, Dryer, Microwave, Hood Fan, Window Coverings, Water Heater - Gas |
|
Architectural Style
|
Bungalow |
|
Basement Development
|
Finished |
|
Basement Type
|
Full (finished) |
|
Constructed Date
|
1985 |
|
Construction Style Attachment
|
Detached |
|
Cooling Type
|
Central Air Conditioning |
|
Exterior Finish
|
Vinyl Siding |
|
Flooring Type
|
Carpeted, Laminate, Linoleum, Tile |
|
Foundation Type
|
Poured Concrete |
|
Heating Fuel
|
Natural Gas |
|
Heating Type
|
Forced Air |
|
Stories Total
|
1 |
|
Size Interior
|
988 Ft2 |
|
Total Finished Area
|
988 Sqft |
|
Type
|
House |
Parking
Land
|
Acreage
|
No |
|
Fence Type
|
Partially Fenced |
|
Land Amenities
|
Park, Playground, Schools, Shopping |
|
Landscape Features
|
Lawn |
|
Size Depth
|
38.5 M |
|
Size Frontage
|
25.4 M |
|
Size Irregular
|
10525.41 |
|
Size Total
|
10525.41 Sqft|7,251 - 10,889 Sqft |
|
Size Total Text
|
10525.41 Sqft|7,251 - 10,889 Sqft |
|
Zoning Description
|
Res |
Rooms
| Level |
Type |
Length |
Width |
Dimensions |
|
Basement |
Bedroom |
|
|
7.25 Ft x 8.33 Ft |
|
Basement |
4pc Bathroom |
|
|
8.33 Ft x 4.92 Ft |
|
Basement |
Bedroom |
|
|
12.42 Ft x 9.83 Ft |
|
Basement |
Family Room |
|
|
36.00 Ft x 10.58 Ft |
|
Main Level |
Laundry Room |
|
|
5.92 Ft x 12.58 Ft |
|
Main Level |
Kitchen |
|
|
12.00 Ft x 10.50 Ft |
|
Main Level |
Dining Room |
|
|
12.00 Ft x 7.75 Ft |
|
Main Level |
Living Room |
|
|
12.00 Ft x 19.00 Ft |
|
Main Level |
Bedroom |
|
|
10.25 Ft x 9.33 Ft |
|
Main Level |
Bedroom |
|
|
12.58 Ft x 9.92 Ft |
|
Main Level |
4pc Bathroom |
|
|
9.17 Ft x 5.00 Ft |
