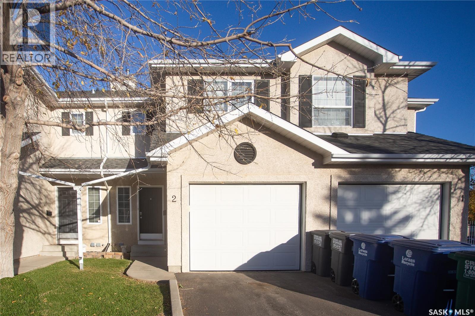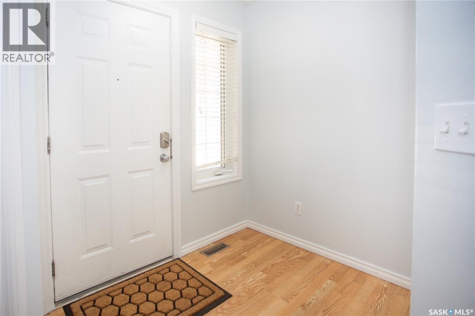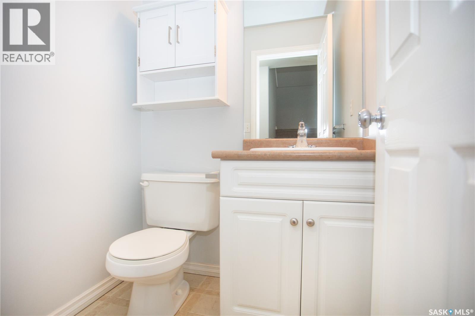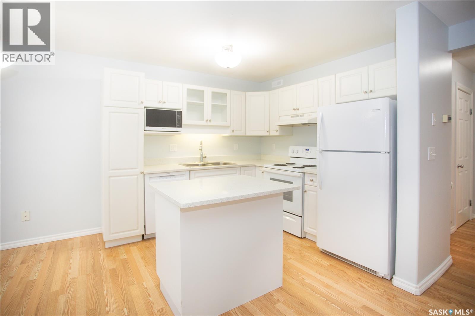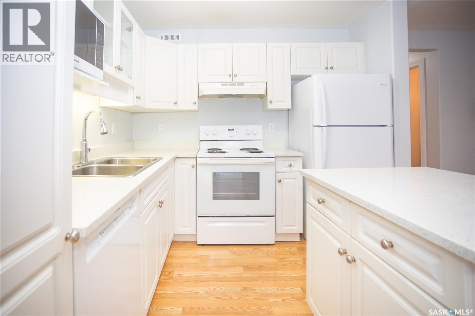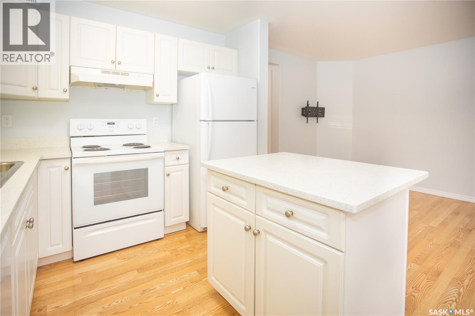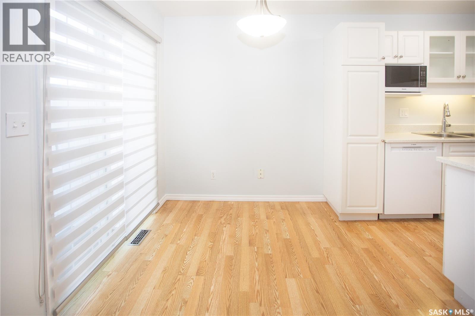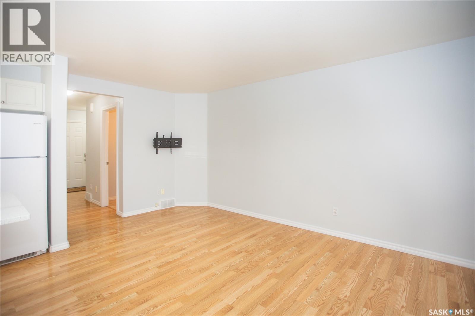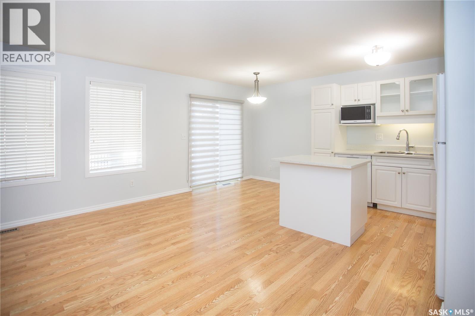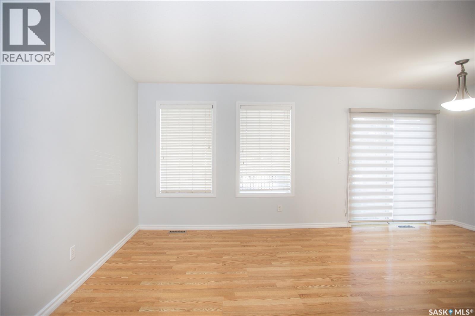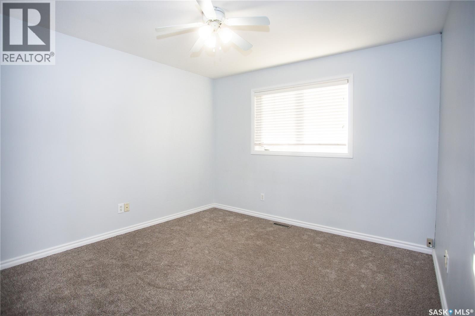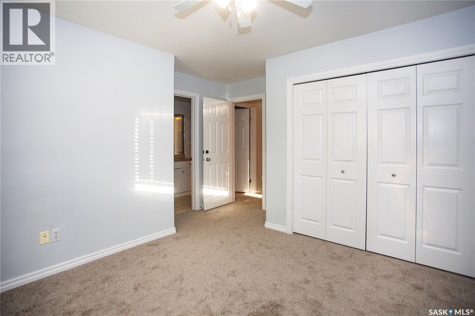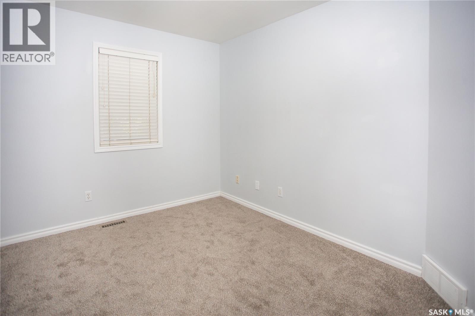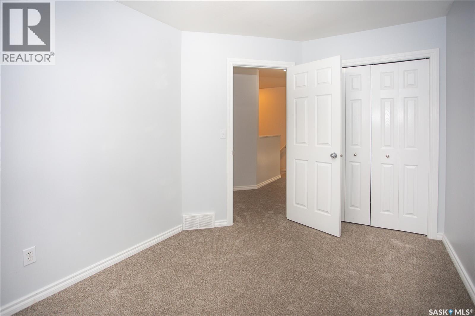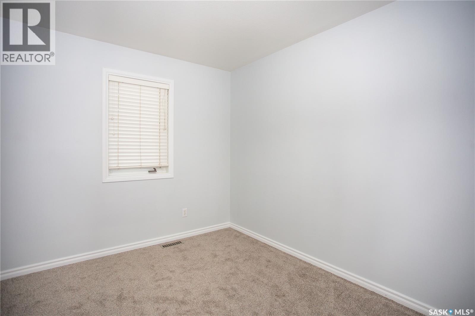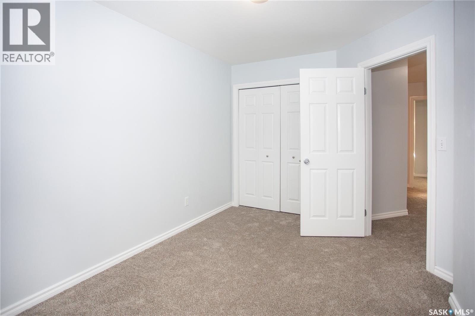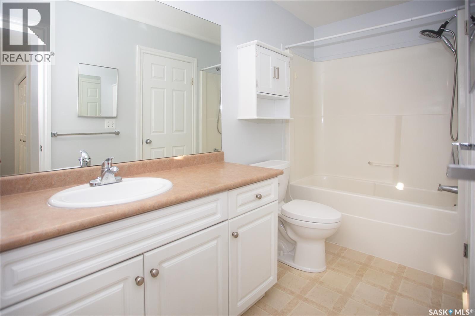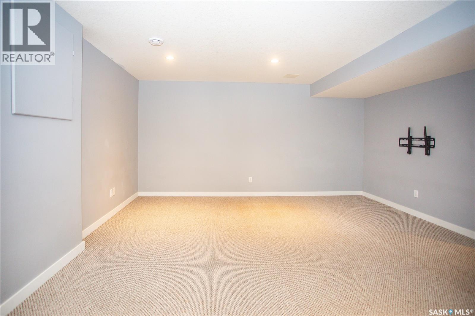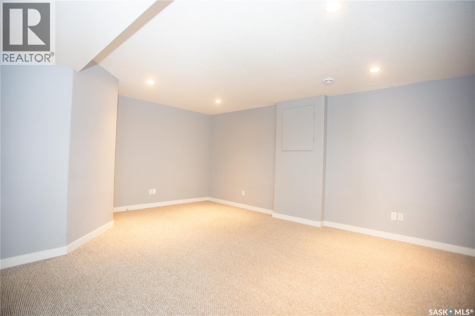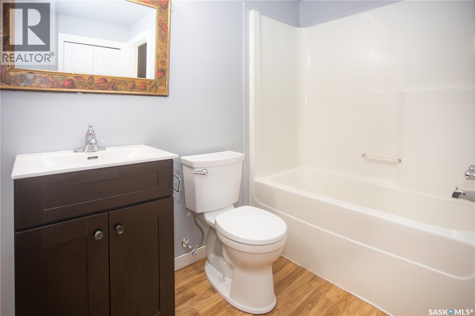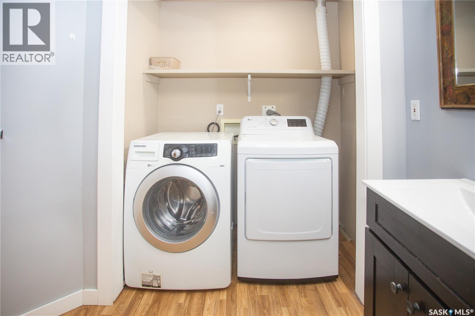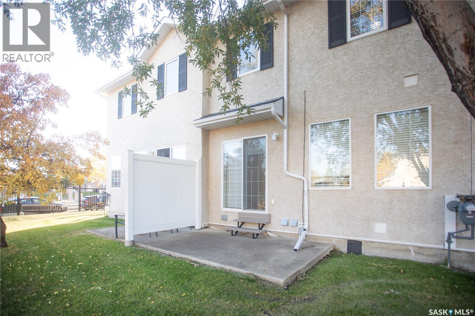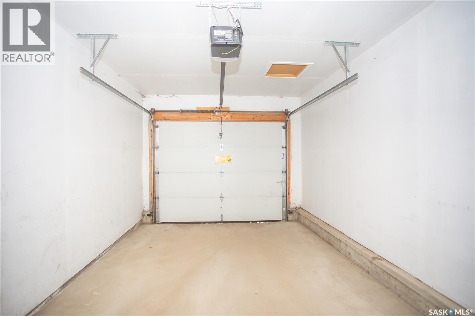2 110 Banyan Crescent Saskatoon, Saskatchewan S7V 1G7
$330,000Maintenance,
$426.83 Monthly
Maintenance,
$426.83 MonthlyWelcome to this beautifully maintained 2-storey townhouse in the highly sought-after neighbourhood of Briarwood! This fully finished home offers over 1,200 sq. ft. of living space, including a developed basement, perfect for a family room, home office, or gym. Featuring 3 spacious bedrooms, 3 bathrooms, and new carpet on the second floor, this home is move-in ready. The bright and open main floor boasts quartz countertops, a large kitchen island, and plenty of natural light. Step out from the dining area onto your private patio—ideal for morning coffee or entertaining. Enjoy the convenience of a single attached garage with lots of parking nearby. Located minutes from Lakewood Suburban Centre, this home is close to parks, disc golf, walking trails, and public transit. Whether you’re a first-time buyer, downsizer, or investor, this is the perfect place to call home. Immediate possession available. Don’t miss your opportunity to own in one of Saskatoon's most desirable neighbourhoods! (id:62370)
Property Details
| MLS® Number | SK020650 |
| Property Type | Single Family |
| Neigbourhood | Briarwood |
| Community Features | Pets Not Allowed |
| Structure | Patio(s) |
Building
| Bathroom Total | 3 |
| Bedrooms Total | 3 |
| Appliances | Washer, Refrigerator, Dishwasher, Dryer, Microwave, Window Coverings, Garage Door Opener Remote(s), Stove |
| Architectural Style | 2 Level |
| Basement Development | Finished |
| Basement Type | Full (finished) |
| Constructed Date | 2003 |
| Heating Fuel | Natural Gas |
| Heating Type | Forced Air |
| Stories Total | 2 |
| Size Interior | 1,208 Ft2 |
| Type | Row / Townhouse |
Parking
| Attached Garage | |
| Surfaced | 1 |
| Parking Space(s) | 2 |
Land
| Acreage | No |
Rooms
| Level | Type | Length | Width | Dimensions |
|---|---|---|---|---|
| Second Level | Primary Bedroom | 13 ft ,7 in | 10 ft ,10 in | 13 ft ,7 in x 10 ft ,10 in |
| Second Level | 3pc Bathroom | 11 ft ,9 in | 4 ft ,10 in | 11 ft ,9 in x 4 ft ,10 in |
| Second Level | Bedroom | 12 ft ,7 in | 8 ft ,11 in | 12 ft ,7 in x 8 ft ,11 in |
| Second Level | Bedroom | 13 ft ,7 in | 8 ft ,10 in | 13 ft ,7 in x 8 ft ,10 in |
| Basement | Laundry Room | 12 ft ,2 in | 8 ft ,10 in | 12 ft ,2 in x 8 ft ,10 in |
| Basement | Family Room | 18 ft ,3 in | 15 ft ,8 in | 18 ft ,3 in x 15 ft ,8 in |
| Main Level | Kitchen | 8 ft ,3 in | 7 ft ,8 in | 8 ft ,3 in x 7 ft ,8 in |
| Main Level | Dining Room | 7 ft ,10 in | 7 ft ,8 in | 7 ft ,10 in x 7 ft ,8 in |
| Main Level | Living Room | 16 ft ,2 in | 10 ft ,6 in | 16 ft ,2 in x 10 ft ,6 in |
| Main Level | 2pc Bathroom | 4 ft ,10 in | 4 ft ,10 in | 4 ft ,10 in x 4 ft ,10 in |
