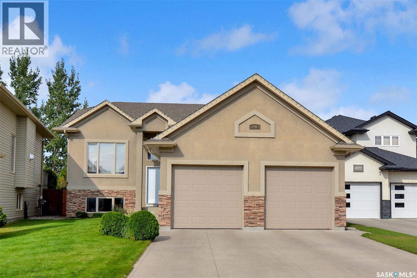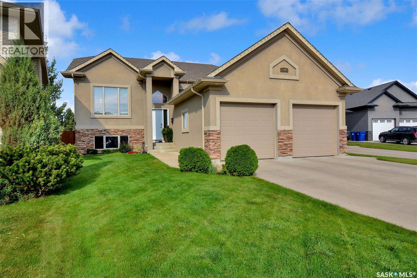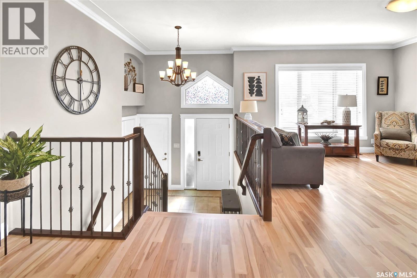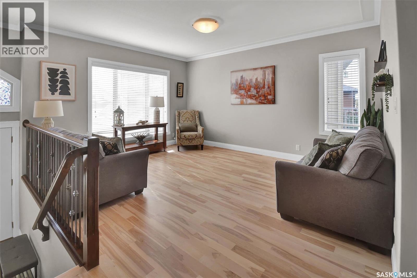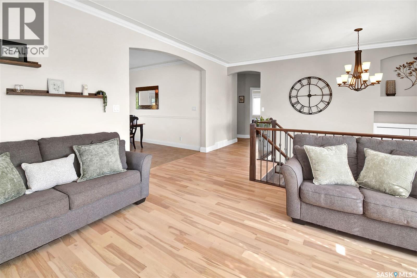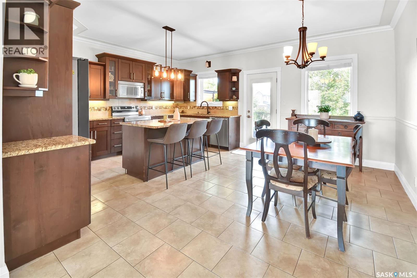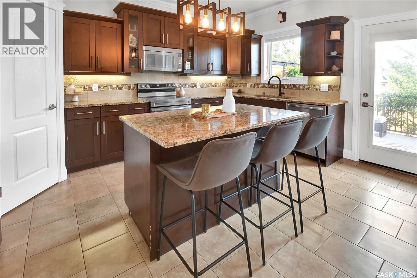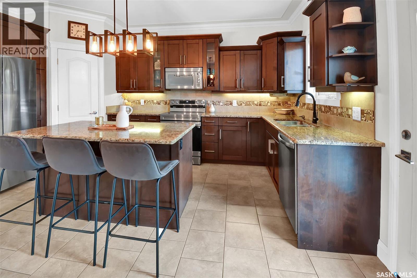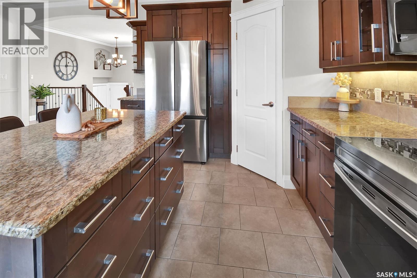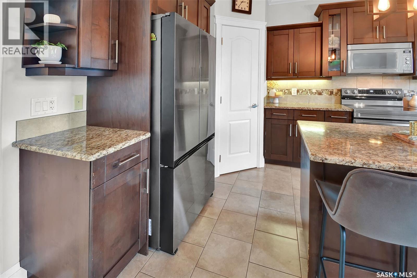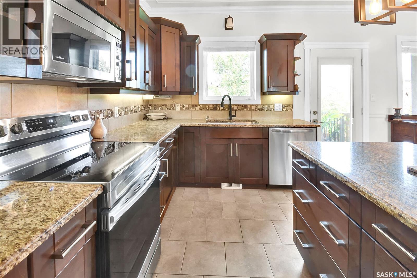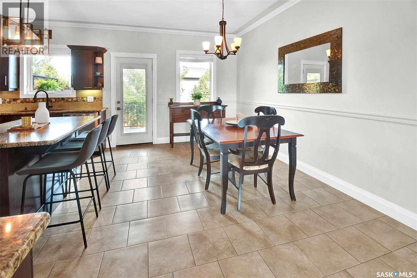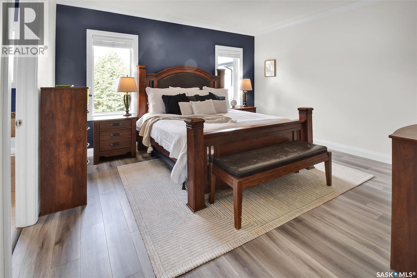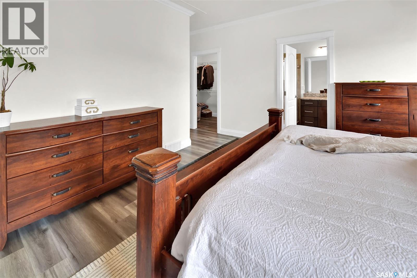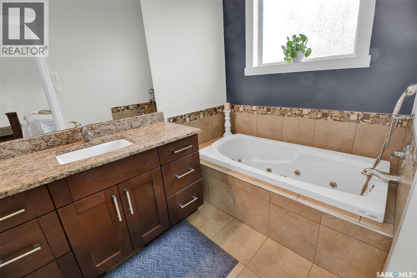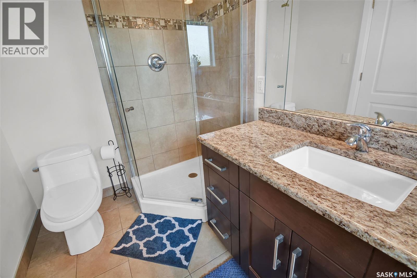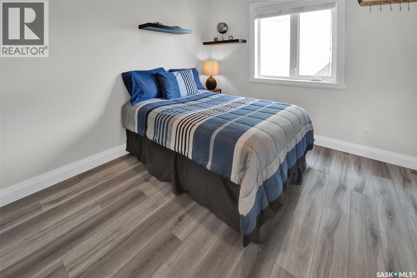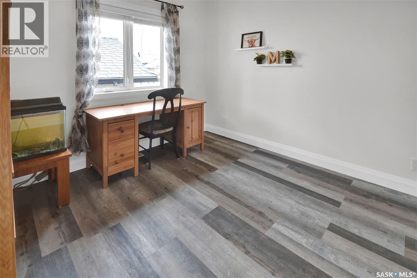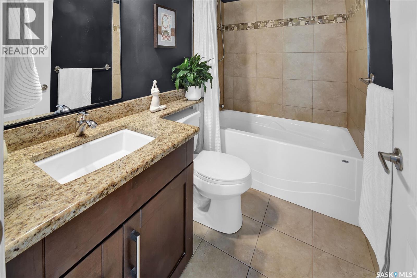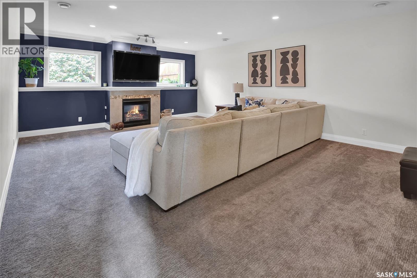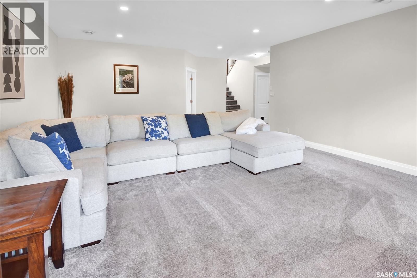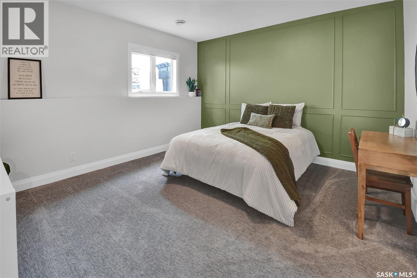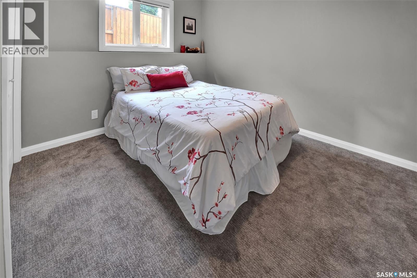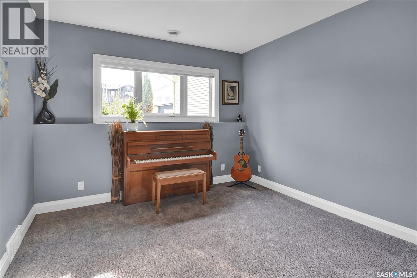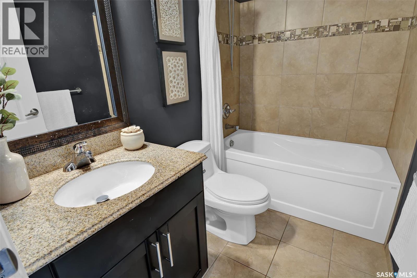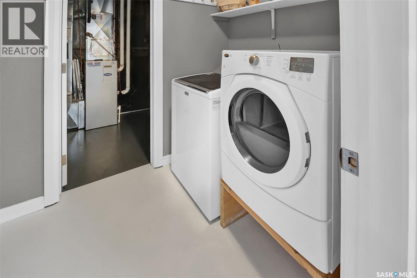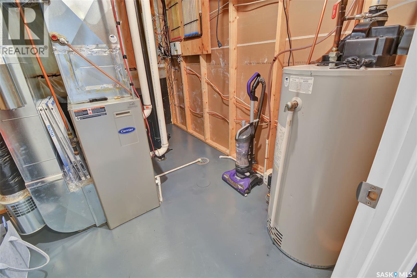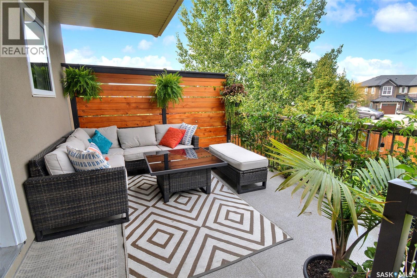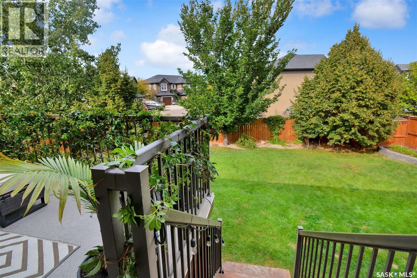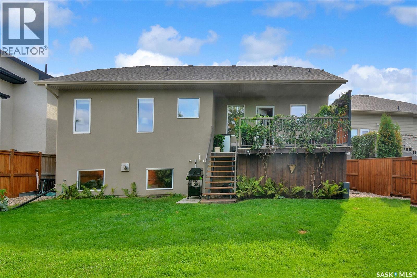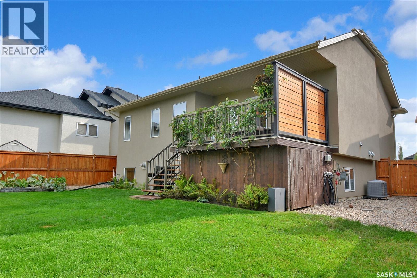1942 Pohorecky Terrace Saskatoon, Saskatchewan S7W 0S1
$699,900
This beautifully designed, 1491 sqft bi-level is on a desirable cul-de-sac, close to schools, parks, and all amenities. The main floor showcases tile in foyer, kitchen/ dining, and all 3 baths; hardwood in living room and hall; and vinyl plank in 3 main floor bedrooms. The gourmet kitchen features granite countertops, tile backsplash, S.S. appliances, corner walk-in pantry, and large island. The primary bedroom features a large walk-in closet and the ensuite has a shower and separate soaker tub. The fully finished basement has large family room with a feature gas fireplace that accommodates a T.V. above for family gatherings and movie nights. Also in the basement there are 2 large bedrooms and a den that could be another bedroom, a full bath, laundry room, and storage in mechanical room and under the stairs. Outdoor living offers a large deck with storage underneath and a beautifully landscaped backyard. The attached garage measures 23x24 is insulated and drywalled. This amazing family home is perfect for a growing family or multi-generational home. (id:62370)
Property Details
| MLS® Number | SK019895 |
| Property Type | Single Family |
| Neigbourhood | Evergreen |
| Features | Cul-de-sac, Treed, Irregular Lot Size, Double Width Or More Driveway, Sump Pump |
| Structure | Deck |
Building
| Bathroom Total | 3 |
| Bedrooms Total | 5 |
| Appliances | Washer, Refrigerator, Dishwasher, Dryer, Microwave, Window Coverings, Garage Door Opener Remote(s), Stove |
| Architectural Style | Bi-level |
| Basement Development | Finished |
| Basement Type | Full (finished) |
| Constructed Date | 2011 |
| Cooling Type | Central Air Conditioning |
| Fireplace Fuel | Gas |
| Fireplace Present | Yes |
| Fireplace Type | Conventional |
| Heating Fuel | Natural Gas |
| Heating Type | Forced Air |
| Size Interior | 1,491 Ft2 |
| Type | House |
Parking
| Attached Garage | |
| Parking Space(s) | 4 |
Land
| Acreage | No |
| Fence Type | Fence |
| Landscape Features | Lawn, Underground Sprinkler |
| Size Frontage | 38 Ft ,9 In |
| Size Irregular | 6760.00 |
| Size Total | 6760 Sqft |
| Size Total Text | 6760 Sqft |
Rooms
| Level | Type | Length | Width | Dimensions |
|---|---|---|---|---|
| Basement | Other | 21 ft ,10 in | 17 ft ,9 in | 21 ft ,10 in x 17 ft ,9 in |
| Basement | Bedroom | 12 ft | 13 ft ,6 in | 12 ft x 13 ft ,6 in |
| Basement | Bedroom | 10 ft | 11 ft ,8 in | 10 ft x 11 ft ,8 in |
| Basement | Den | 11 ft ,8 in | 13 ft ,4 in | 11 ft ,8 in x 13 ft ,4 in |
| Basement | 4pc Bathroom | Measurements not available | ||
| Basement | Storage | Measurements not available | ||
| Basement | Other | 9 ft | 10 ft | 9 ft x 10 ft |
| Basement | Laundry Room | 7 ft | 5 ft | 7 ft x 5 ft |
| Main Level | Foyer | 6 ft ,6 in | 8 ft ,2 in | 6 ft ,6 in x 8 ft ,2 in |
| Main Level | Living Room | 15 ft ,11 in | 13 ft ,9 in | 15 ft ,11 in x 13 ft ,9 in |
| Main Level | Dining Room | 16 ft | 8 ft ,10 in | 16 ft x 8 ft ,10 in |
| Main Level | Kitchen | 16 ft | 10 ft ,8 in | 16 ft x 10 ft ,8 in |
| Main Level | Bedroom | 12 ft ,2 in | 11 ft | 12 ft ,2 in x 11 ft |
| Main Level | Bedroom | 10 ft ,7 in | 11 ft ,2 in | 10 ft ,7 in x 11 ft ,2 in |
| Main Level | Primary Bedroom | 15 ft ,1 in | 13 ft ,8 in | 15 ft ,1 in x 13 ft ,8 in |
| Main Level | 4pc Bathroom | Measurements not available | ||
| Main Level | 4pc Ensuite Bath | Measurements not available | ||
| Main Level | Other | 8 ft ,1 in | 6 ft ,1 in | 8 ft ,1 in x 6 ft ,1 in |
