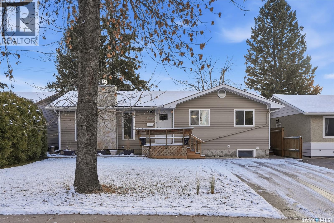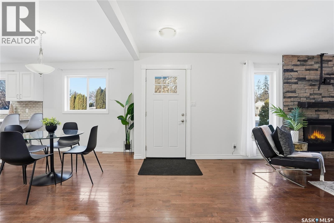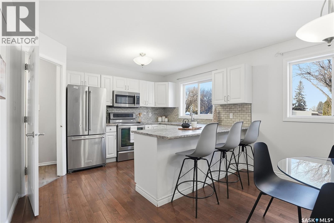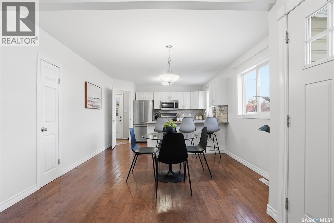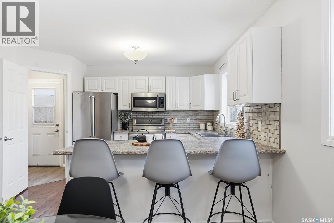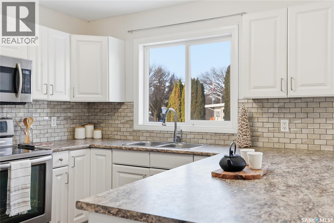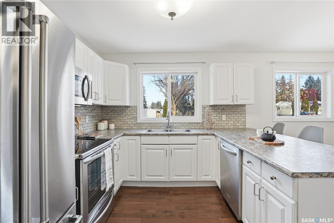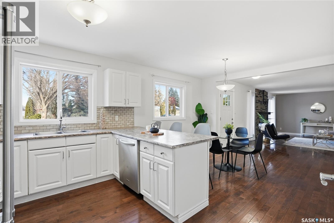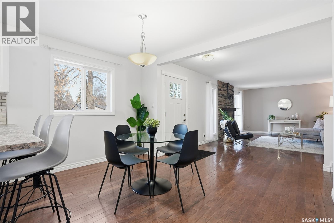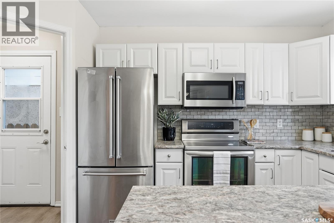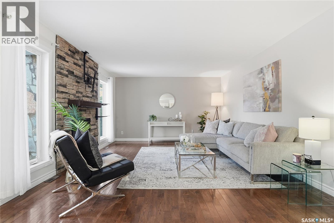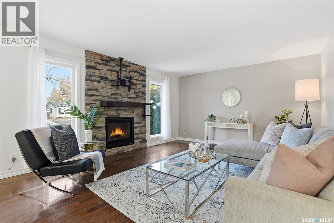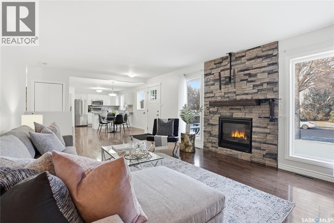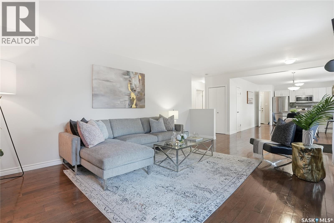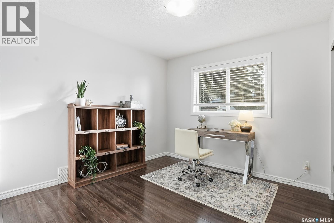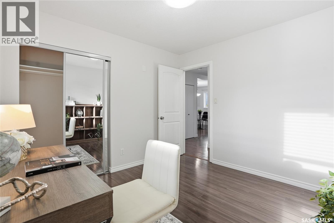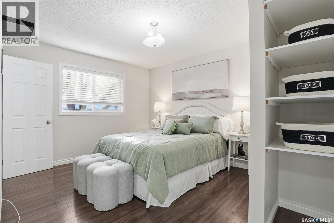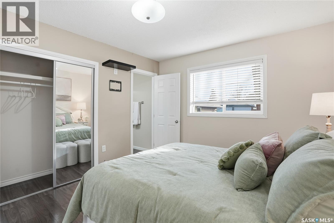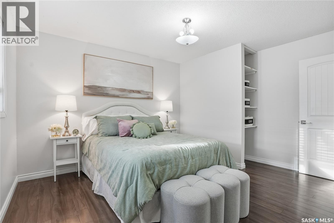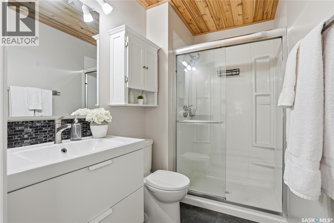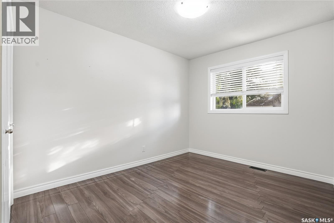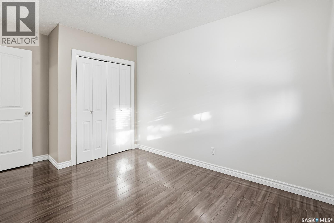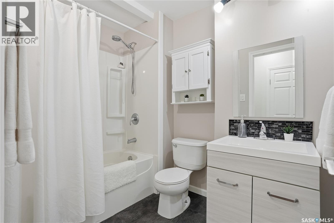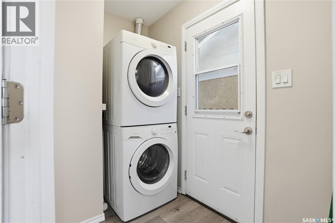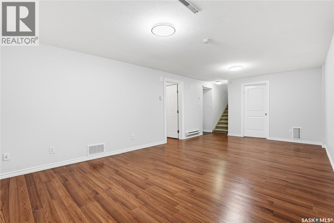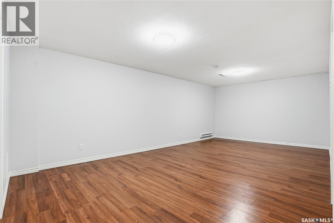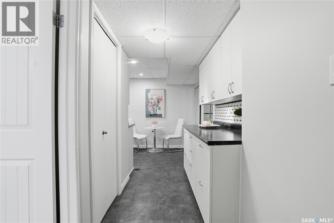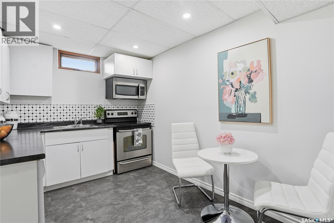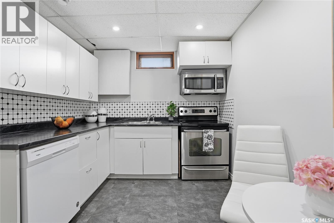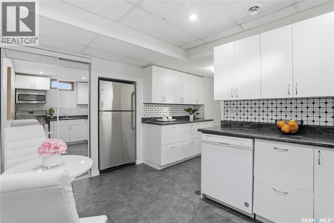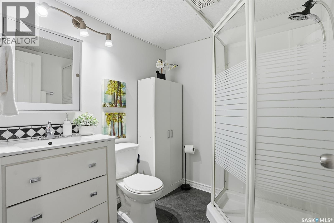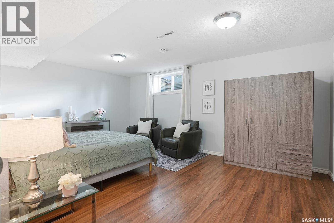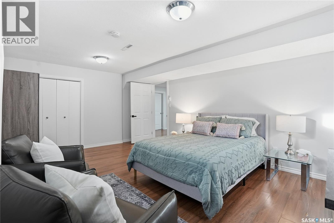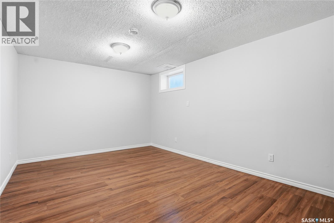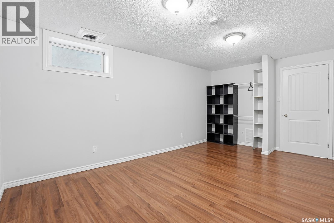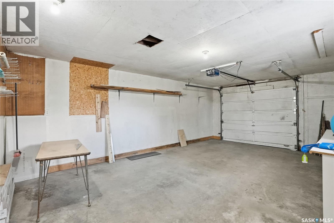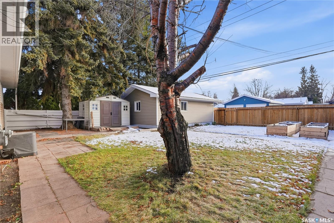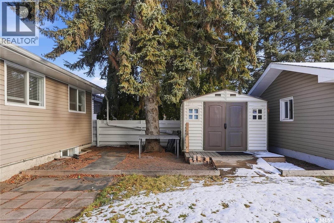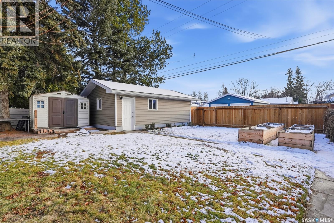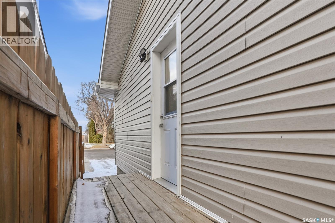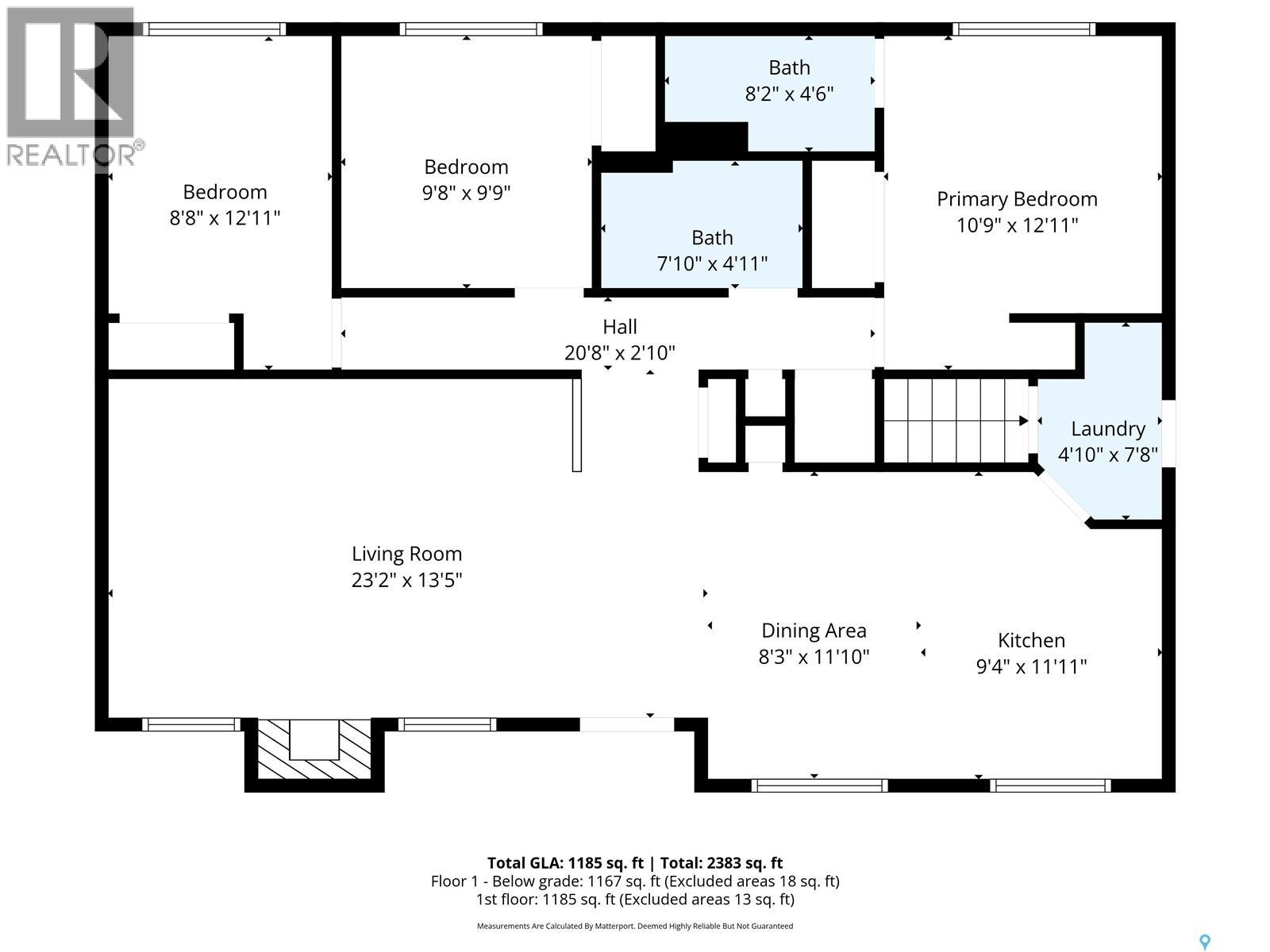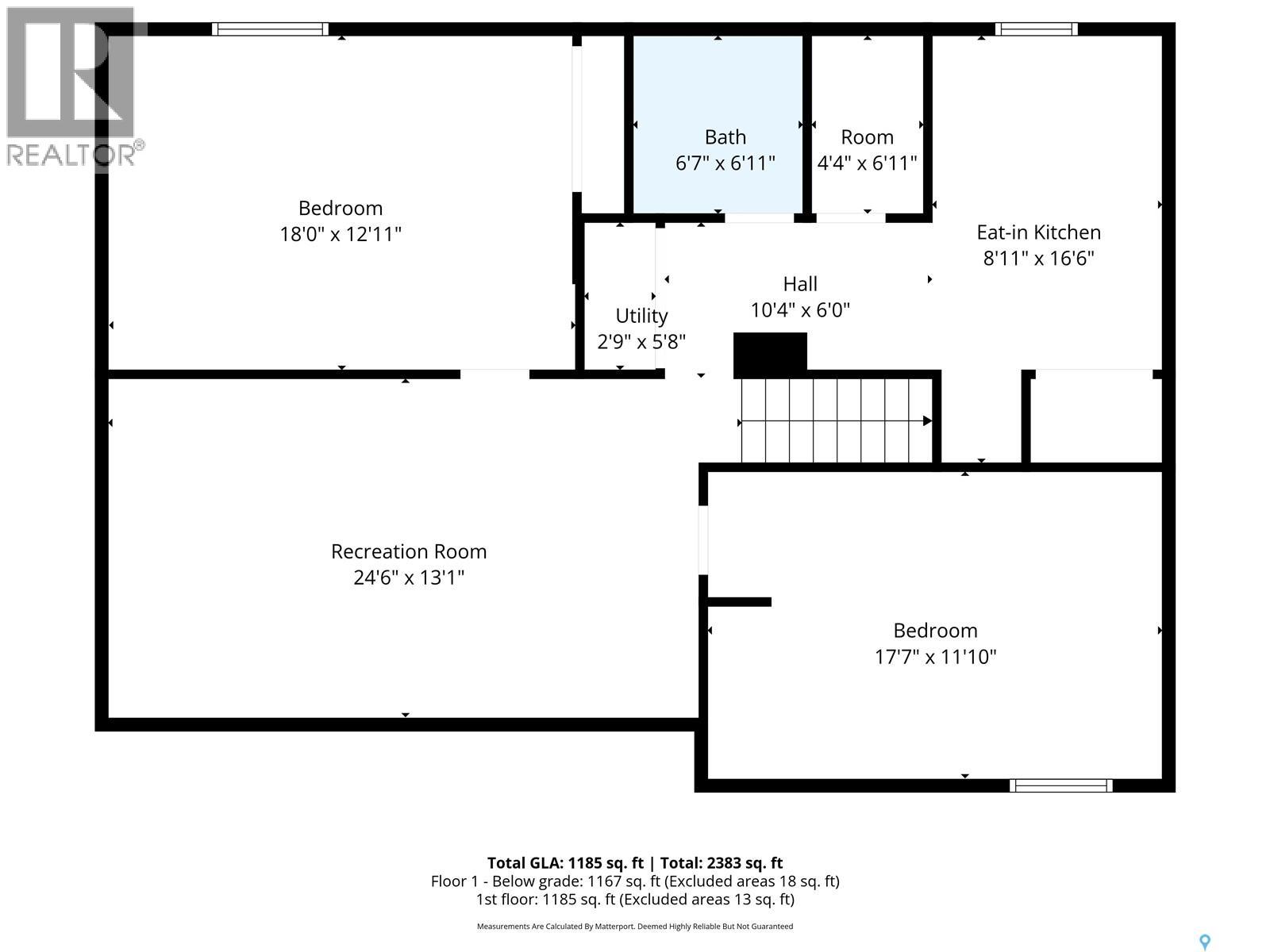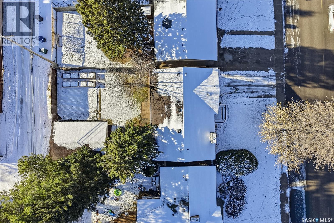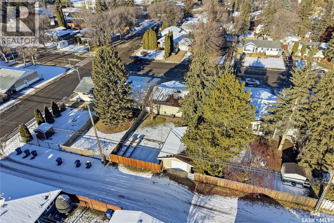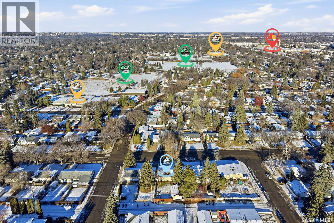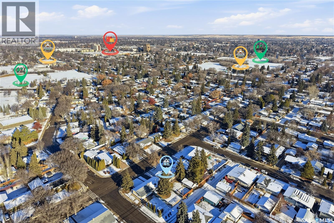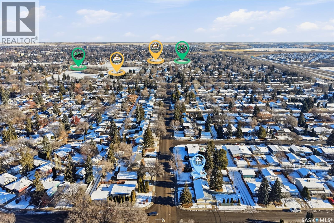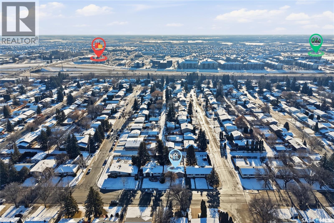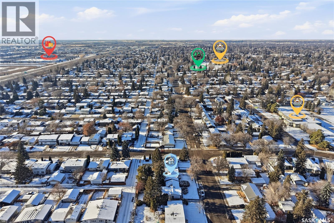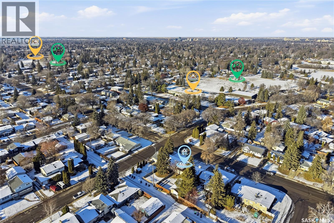1804 Wilson Crescent Saskatoon, Saskatchewan S7J 2N9
$459,000
This ideally located Nutana Park 5 Bedroom, 3 Bathroom home with separate side entry, two kitchens and two washer/dryers could be the perfect opportunity for you! The open concept main floor features a spacious living room with gas fireplace, dining room and kitchen with ample countertop space and eat-up island. There are also 3 sizeable bedrooms, 4-pc bathroom and a 3-pc ensuite with a large walk-in shower, as well as main floor laundry with separate side entry. The basement features a second kitchen, washer and dryer, spacious family room and two large bedrooms. Parking is easy with the single detached garage and 36’x8’ driveway. The backyard features a shed, garden boxes, and back-alley access. Many upgrades completed over the years. Conveniently located near parks, schools, Circle Drive access, bus stops, Market Mall and many more amenities. Whether you’re a family, first time home buyer, or an investor, this home could be the perfect opportunity so don’t miss out and book your personal viewing today! Presentation of Offers is November 30th, 2025 at 2:00pm. As per the Seller’s direction, all offers will be presented on 11/30/2025 2:00PM. (id:62370)
Open House
This property has open houses!
5:00 pm
Ends at:6:30 pm
1:30 pm
Ends at:3:00 pm
11:00 am
Ends at:12:30 pm
Property Details
| MLS® Number | SK024613 |
| Property Type | Single Family |
| Neigbourhood | Nutana Park |
| Features | Treed, Rectangular |
| Structure | Deck, Patio(s) |
Building
| Bathroom Total | 3 |
| Bedrooms Total | 5 |
| Appliances | Washer, Refrigerator, Dishwasher, Dryer, Microwave, Window Coverings, Storage Shed, Stove |
| Architectural Style | Bungalow |
| Basement Development | Finished |
| Basement Type | Full (finished) |
| Constructed Date | 1964 |
| Cooling Type | Central Air Conditioning |
| Fireplace Fuel | Gas |
| Fireplace Present | Yes |
| Fireplace Type | Conventional |
| Heating Fuel | Natural Gas |
| Heating Type | Baseboard Heaters, Forced Air |
| Stories Total | 1 |
| Size Interior | 1,214 Ft2 |
| Type | House |
Parking
| Detached Garage | |
| Parking Space(s) | 3 |
Land
| Acreage | No |
| Fence Type | Fence |
| Landscape Features | Lawn, Garden Area |
| Size Frontage | 50 Ft |
| Size Irregular | 5500.00 |
| Size Total | 5500 Sqft |
| Size Total Text | 5500 Sqft |
Rooms
| Level | Type | Length | Width | Dimensions |
|---|---|---|---|---|
| Basement | Bedroom | 16'8" x 11'2" | ||
| Basement | Kitchen | 12'6" x 8'6" | ||
| Basement | Other | 5'4" x 5' | ||
| Basement | Laundry Room | 6'10" x 4'5" | ||
| Basement | 3pc Bathroom | 6'8" x 6'4" | ||
| Basement | Other | 6' x 3' | ||
| Basement | Family Room | 22'9" x 12'7" | ||
| Basement | Bedroom | 17'7" x 12'6" | ||
| Main Level | Kitchen | 12' x 10' | ||
| Main Level | Dining Room | 12' x 8'6" | ||
| Main Level | Living Room | 18' x 13'4" | ||
| Main Level | 4pc Bathroom | 8'2" x 5'8" | ||
| Main Level | Bedroom | 10'3" x 9'10" | ||
| Main Level | Primary Bedroom | 11' x 10'10" | ||
| Main Level | 3pc Ensuite Bath | 8' x 4'11" | ||
| Main Level | Bedroom | 11' x 8'10" | ||
| Main Level | Laundry Room | 7'4" x 4' |
