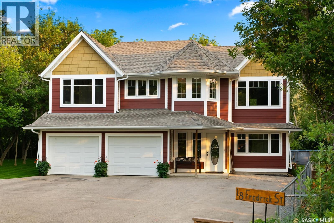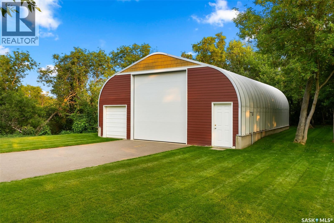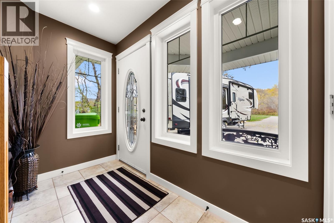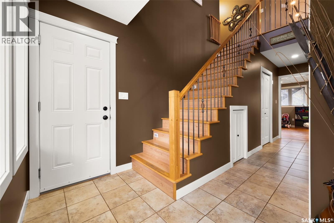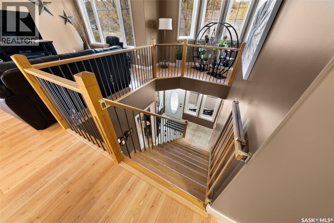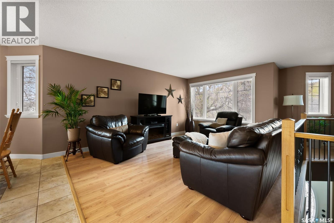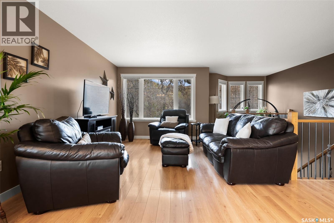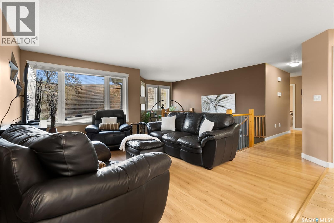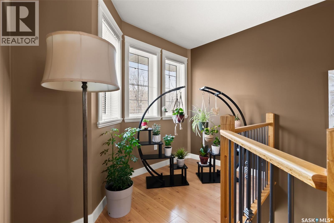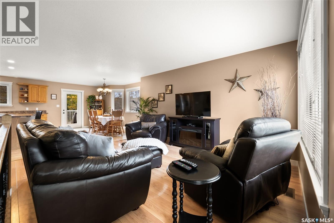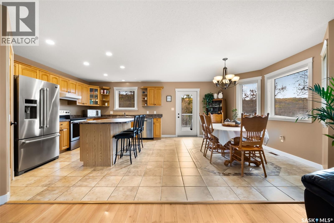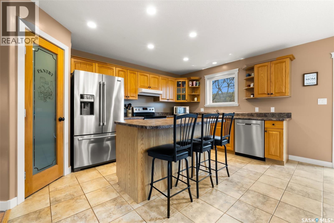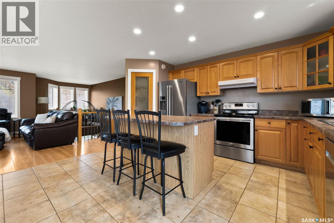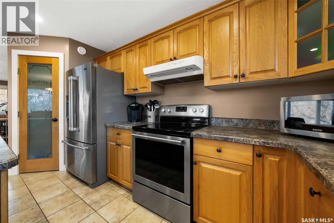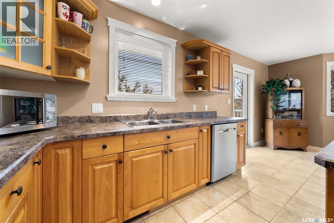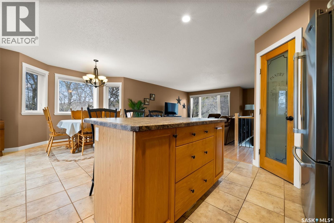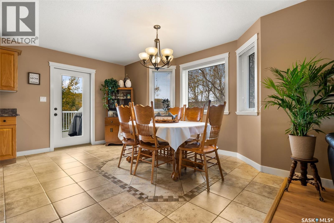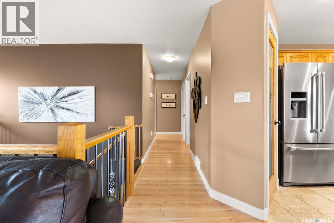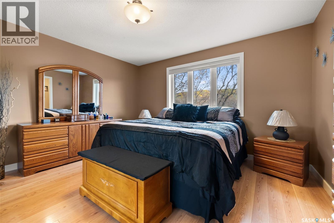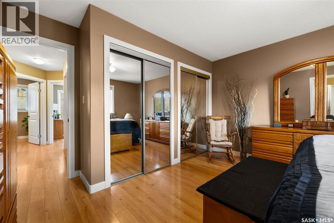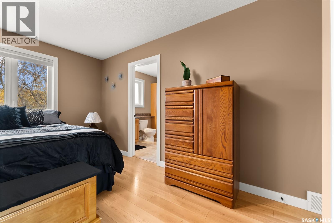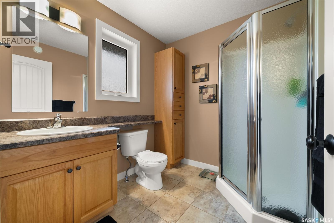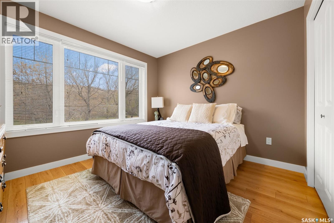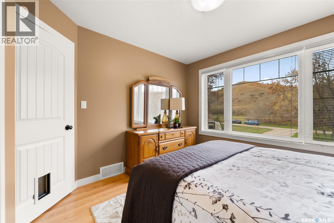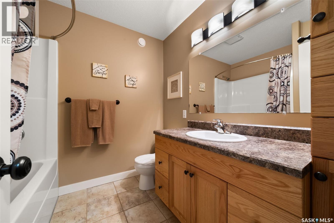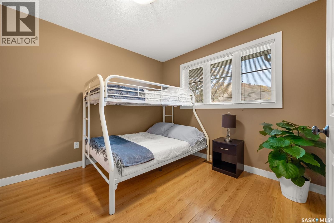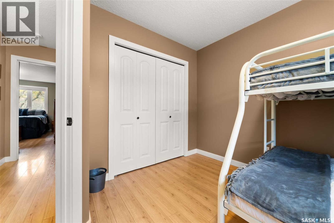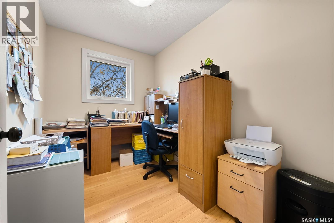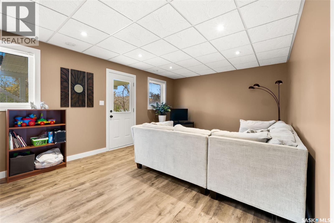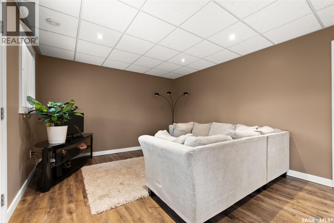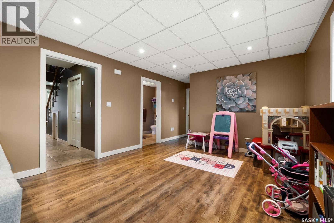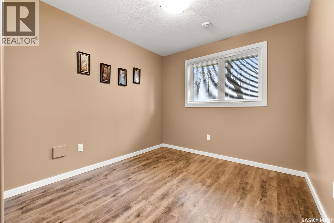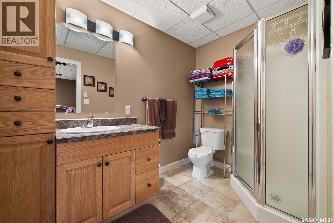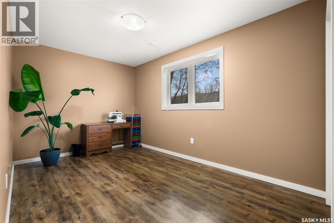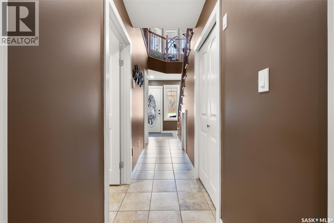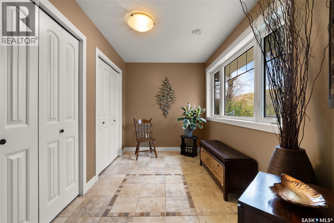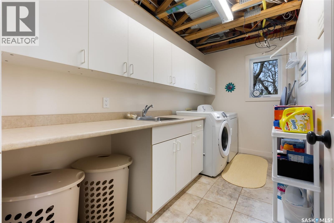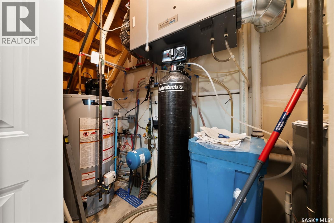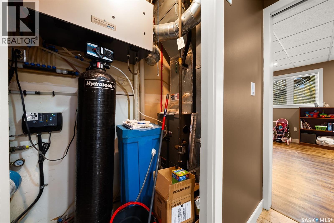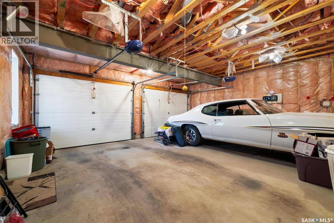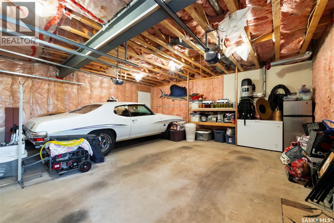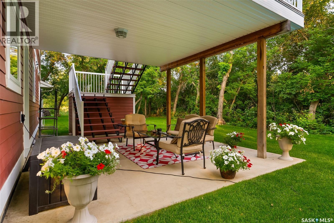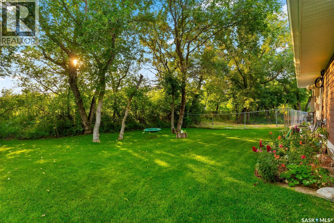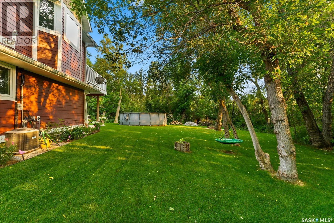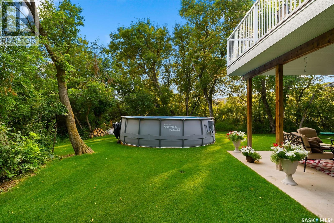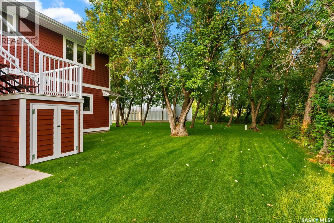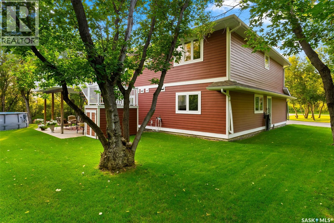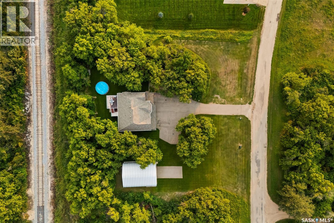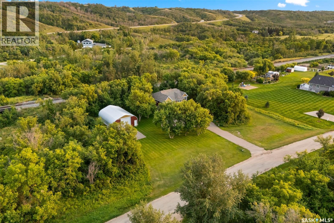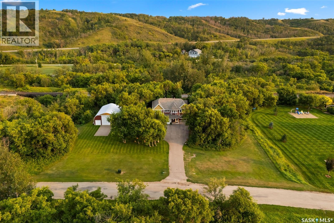5 Bedroom
3 Bathroom
2,612 ft2
2 Level
Central Air Conditioning, Air Exchanger
Forced Air, Hot Water, In Floor Heating
Lawn, Underground Sprinkler
$699,900
LOCATION. PRIVACY. SPACE. Welcome to 18 Frederick St, a truly rare find in the highly desirable Erickson Heights—right on the edge of Fort Qu’Appelle. Nestled among mature trees on a beautiful private 0.92 acre lot, this one-of-a-kind property offers over 2,600 sq ft of thoughtfully designed living space & everything you need for comfortable family living. Step inside this custom-built, original-owner home, designed on a slab with both in-floor heat & a natural gas furnace for year-round comfort. The main level offers incredible versatility, featuring direct garage access, a spacious den/boot room (ideal for a home office or extra bedroom), a large recreation room with access to the backyard with covered patio, two bedrooms, a 3-piece bath & designated mechanical and laundry space. Upstairs, the heart of the home shines. The kitchen is a delight—complete with a walk-in pantry, large eat-up island & open flow to the dining area with direct access to the upper deck overlooking the park-like yard. The living room is generous & inviting, perfect for gatherings or quiet movie nights. Down the hall, you’ll find an office, two additional bedrooms, a 4-piece main bath & a primary retreat with its own private 3-piece ensuite. Expansive windows throughout flood the home with natural light and offer peaceful valley views in every direction. The property continues to impress outdoors. It offers an attached 20x22 garage, a 30x40 quonset (with 12x12 & 5x6 overhead doors), underground sprinklers & a paved asphalt driveway. Recent updates add peace of mind, including new shingles (2023), a new water heater (2023) & a SaskPower GenerLink for easy generator hookup. The home also has its own private well and septic. If you’ve been waiting for a spacious, well-cared-for home on a private treed lot just minutes from the valley’s amenities—this is it. 18 Frederick St — A rare blend of comfort, privacy & location. Don’t miss your chance to call it home! (id:62370)
Property Details
|
MLS® Number
|
SK020476 |
|
Property Type
|
Single Family |
|
Features
|
Treed, Rectangular, Balcony |
|
Structure
|
Patio(s) |
Building
|
Bathroom Total
|
3 |
|
Bedrooms Total
|
5 |
|
Appliances
|
Washer, Refrigerator, Satellite Dish, Dishwasher, Dryer, Microwave, Window Coverings, Garage Door Opener Remote(s), Hood Fan, Stove |
|
Architectural Style
|
2 Level |
|
Constructed Date
|
2007 |
|
Cooling Type
|
Central Air Conditioning, Air Exchanger |
|
Heating Fuel
|
Natural Gas |
|
Heating Type
|
Forced Air, Hot Water, In Floor Heating |
|
Stories Total
|
2 |
|
Size Interior
|
2,612 Ft2 |
|
Type
|
House |
Parking
|
Attached Garage
|
|
|
R V
|
|
|
Heated Garage
|
|
|
Parking Space(s)
|
10 |
Land
|
Acreage
|
No |
|
Landscape Features
|
Lawn, Underground Sprinkler |
|
Size Irregular
|
0.92 |
|
Size Total
|
0.92 Ac |
|
Size Total Text
|
0.92 Ac |
Rooms
| Level |
Type |
Length |
Width |
Dimensions |
|
Second Level |
Living Room |
|
|
14'2 x 12'2 |
|
Second Level |
Kitchen |
|
|
13'7 x 10'5 |
|
Second Level |
Dining Room |
|
|
13'1 x 9'7 |
|
Second Level |
4pc Bathroom |
|
|
- x - |
|
Second Level |
Primary Bedroom |
|
|
13'5 x 12'4 |
|
Second Level |
3pc Ensuite Bath |
|
|
- x - |
|
Second Level |
Office |
|
|
9'7 x 6'9 |
|
Second Level |
Bedroom |
|
|
10'11 x 9'11 |
|
Second Level |
Bedroom |
|
|
11'3 x 9'11 |
|
Main Level |
Foyer |
|
|
9'1 x 5'3 |
|
Main Level |
Den |
|
|
11'11 x 7'3 |
|
Main Level |
Laundry Room |
|
|
11'11 x 5'10 |
|
Main Level |
Other |
|
|
24'3 x 12'2 |
|
Main Level |
3pc Bathroom |
|
|
- x - |
|
Main Level |
Bedroom |
|
|
13'8 x 8'10 |
|
Main Level |
Bedroom |
|
|
9'7 x 9'2 |
