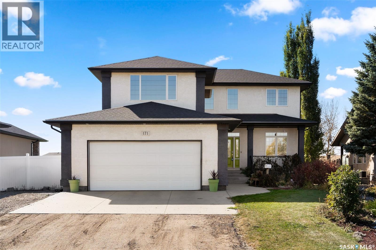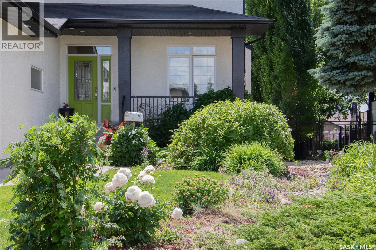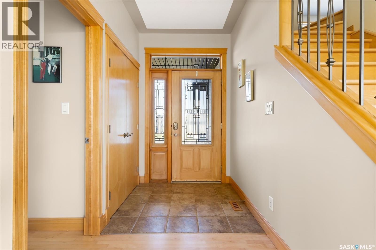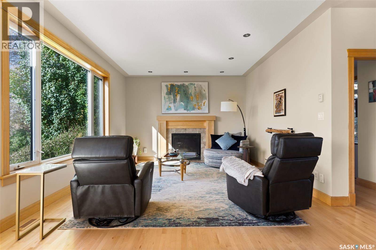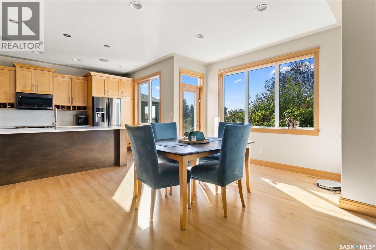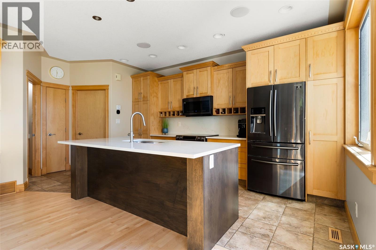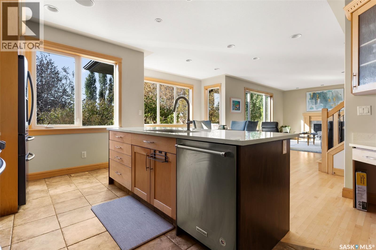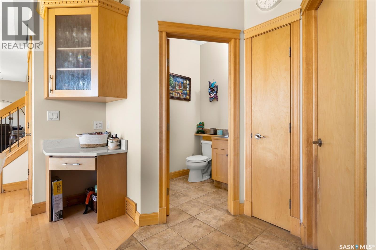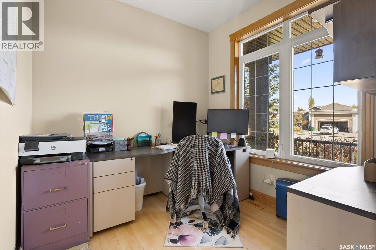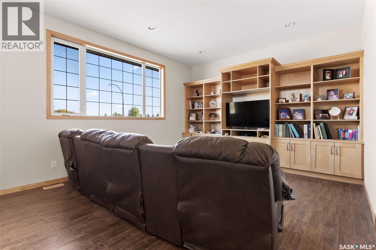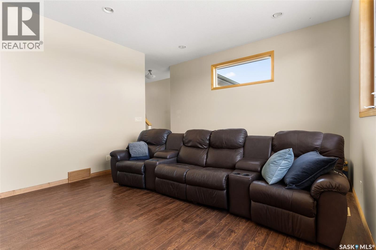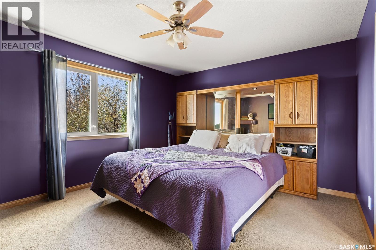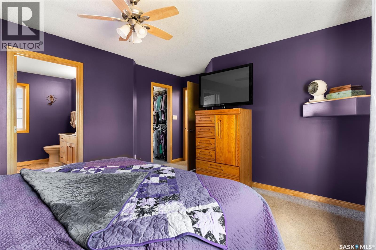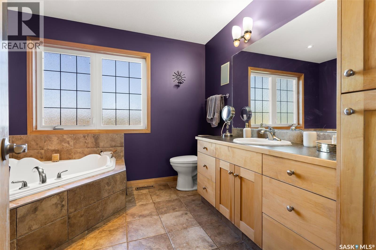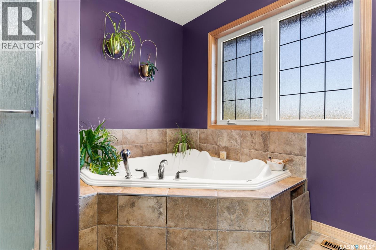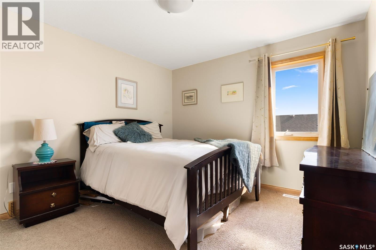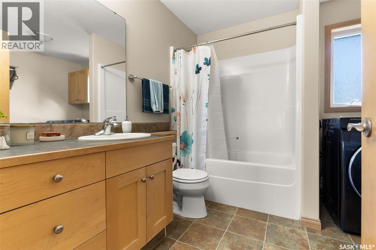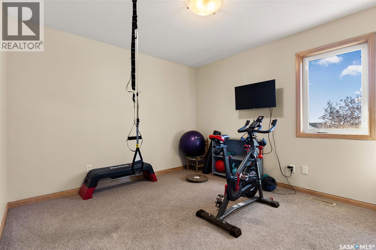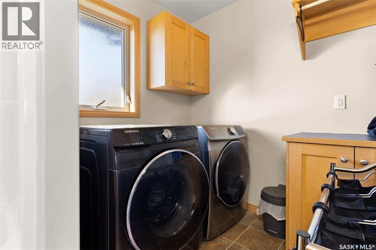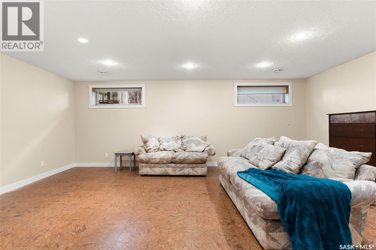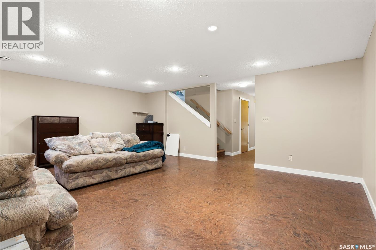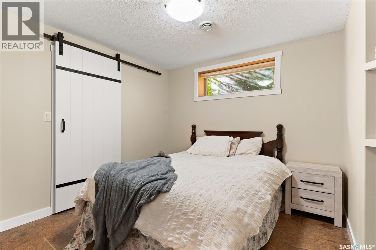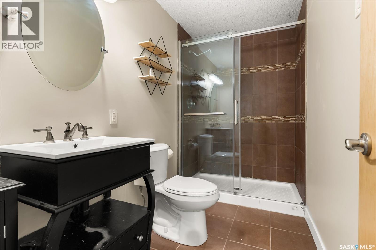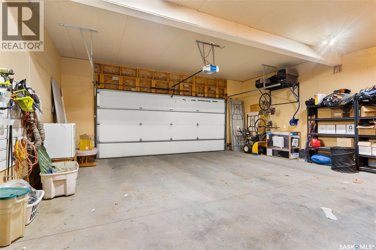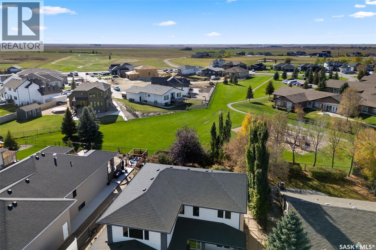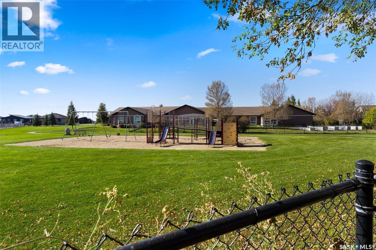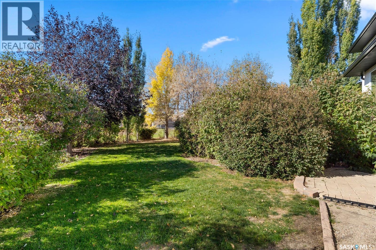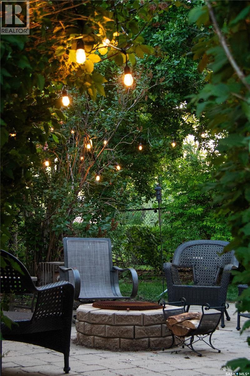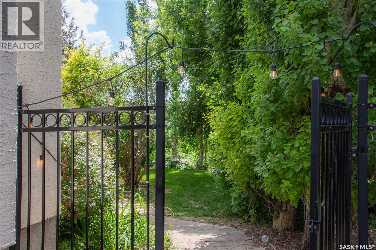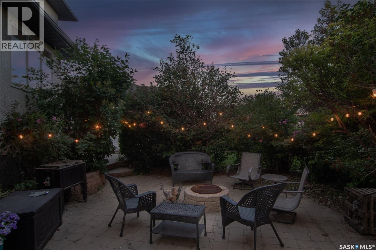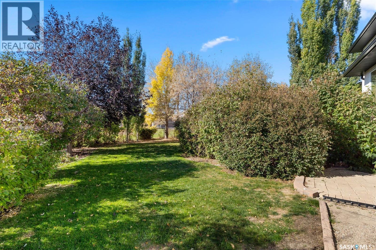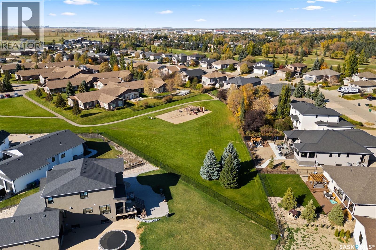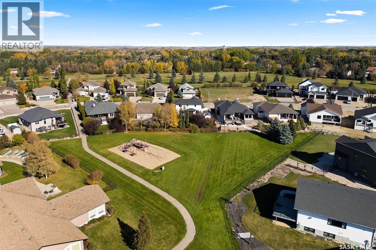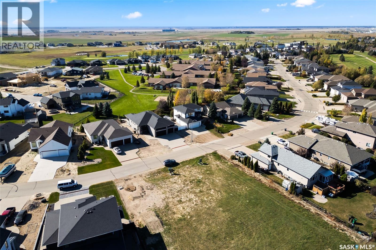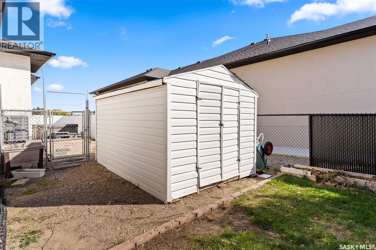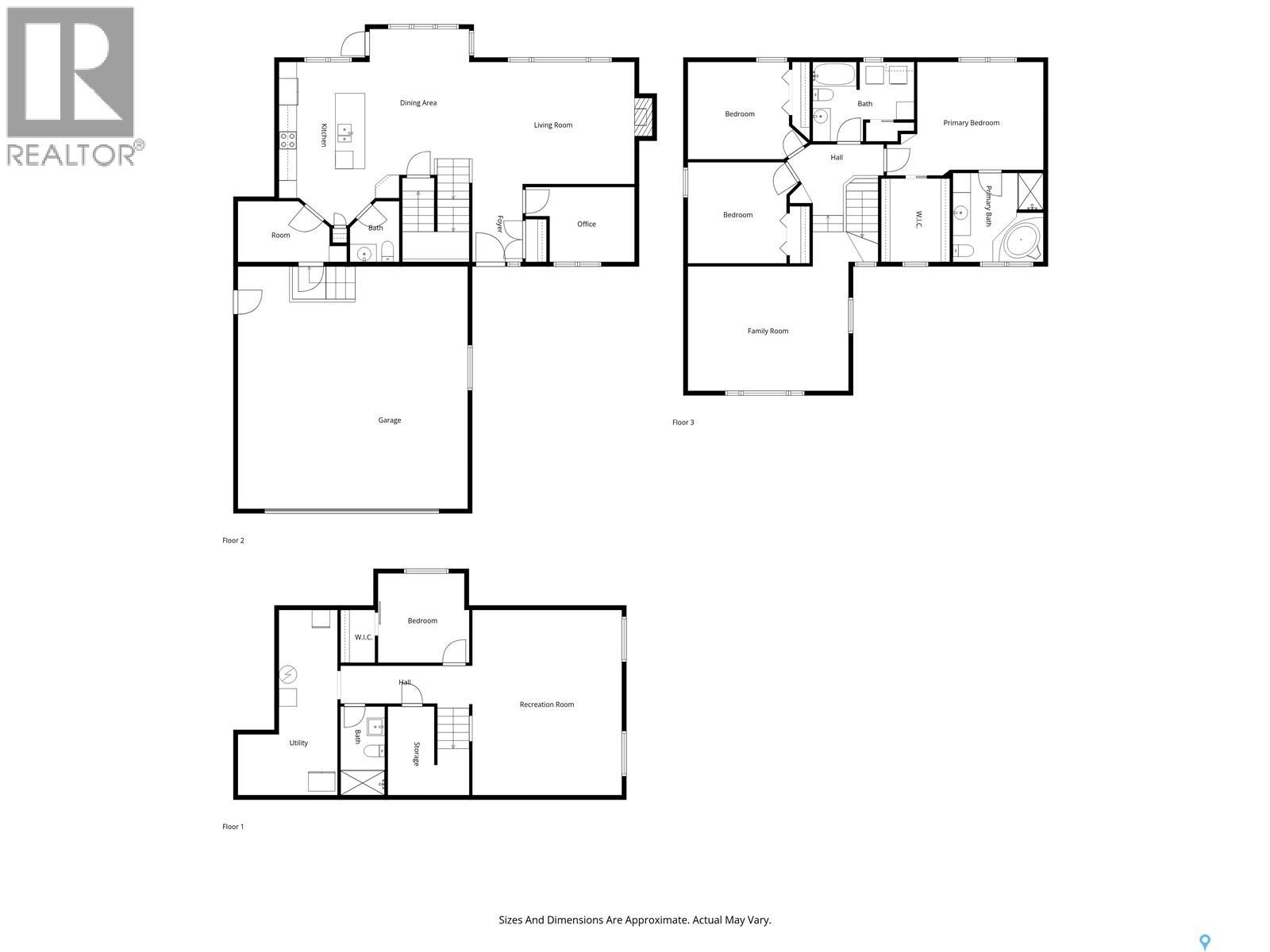171 Fairway Road Emerald Rm No. 277, Saskatchewan S4L 1C8
$779,900
Gorgeous 2 story home in Emerald Park in prime location. Custom built home by Ripplinger Homes is nearly 2200 sq/ft and backs green space and southern exposure. Loads of natural light throughout. Welcoming entrance with ceramic tiled flooring transitions into maple hardwood floors. Main floor office is the perfect space for those who work from home. Spacious living room with natural gas fireplace with tiled accent and maple trim. There's an open view to the backyard thanks to a large picture window. Nice transition to the formal dining and kitchen area, upgraded kitchen island with quartz countertops ('24), stainless steel appliances and two piece bathroom. Main floor hardwood flooring was refinished in 2025. Direct entry to the 26 x 28 garage. Second level features 3 large bedrooms PLUS a bonus room that's the perfect media space. Walk-in closet in the primary bedroom and large ensuite. Basement is fully finished with additional bedroom and rec-room area and 3 piece bathroom. (current vanity will be changed out). Gorgeous and private backyard with mature trees, storage shed and hot tub included. Other recent upgrades include: shingles ('2018), new paint (2024), furnace ('23), c/air ('24). Move in ready family home is close to schools, shopping and Regina's east end amenities. As per the Seller’s direction, all offers will be presented on 10/18/2025 1:00PM. (id:62370)
Property Details
| MLS® Number | SK020645 |
| Property Type | Single Family |
| Features | Treed, Double Width Or More Driveway, Sump Pump |
| Structure | Patio(s) |
Building
| Bathroom Total | 4 |
| Bedrooms Total | 4 |
| Appliances | Washer, Refrigerator, Dishwasher, Dryer, Microwave, Freezer, Garburator, Garage Door Opener Remote(s), Storage Shed, Stove |
| Architectural Style | 2 Level |
| Basement Development | Finished |
| Basement Type | Full (finished) |
| Constructed Date | 2004 |
| Cooling Type | Central Air Conditioning, Air Exchanger |
| Fireplace Fuel | Gas |
| Fireplace Present | Yes |
| Fireplace Type | Conventional |
| Heating Fuel | Natural Gas |
| Heating Type | Forced Air |
| Stories Total | 2 |
| Size Interior | 2,180 Ft2 |
| Type | House |
Parking
| Attached Garage | |
| Gravel | |
| Parking Space(s) | 4 |
Land
| Acreage | No |
| Fence Type | Fence |
| Landscape Features | Lawn, Underground Sprinkler |
| Size Frontage | 68 Ft ,5 In |
| Size Irregular | 68.5x147.5 |
| Size Total Text | 68.5x147.5 |
Rooms
| Level | Type | Length | Width | Dimensions |
|---|---|---|---|---|
| Second Level | Bonus Room | 7 ft ,6 in | 13 ft ,10 in | 7 ft ,6 in x 13 ft ,10 in |
| Second Level | Bedroom | 11 ft | 10 ft ,6 in | 11 ft x 10 ft ,6 in |
| Second Level | Bedroom | 11 ft ,10 in | 11 ft | 11 ft ,10 in x 11 ft |
| Second Level | 4pc Bathroom | 11 ft | 8 ft ,7 in | 11 ft x 8 ft ,7 in |
| Second Level | Primary Bedroom | 13 ft ,6 in | 12 ft ,7 in | 13 ft ,6 in x 12 ft ,7 in |
| Second Level | 4pc Ensuite Bath | 10 ft ,3 in | 9 ft ,10 in | 10 ft ,3 in x 9 ft ,10 in |
| Basement | Other | 20 ft ,7 in | 16 ft ,8 in | 20 ft ,7 in x 16 ft ,8 in |
| Basement | Bedroom | 10 ft | 10 ft ,5 in | 10 ft x 10 ft ,5 in |
| Basement | 3pc Bathroom | 5 ft | 9 ft ,5 in | 5 ft x 9 ft ,5 in |
| Basement | Other | 20 ft | 6 ft ,7 in | 20 ft x 6 ft ,7 in |
| Main Level | Foyer | 17 ft ,6 in | 13 ft | 17 ft ,6 in x 13 ft |
| Main Level | Living Room | 12 ft ,10 in | 17 ft ,4 in | 12 ft ,10 in x 17 ft ,4 in |
| Main Level | Office | 8 ft ,3 in | 11 ft ,5 in | 8 ft ,3 in x 11 ft ,5 in |
| Main Level | Dining Room | 16 ft ,5 in | 11 ft | 16 ft ,5 in x 11 ft |
| Main Level | Kitchen | 9 ft ,10 in | 14 ft ,9 in | 9 ft ,10 in x 14 ft ,9 in |
| Main Level | 2pc Bathroom | 5 ft | 5 ft | 5 ft x 5 ft |
| Main Level | Mud Room | 6 ft ,6 in | 9 ft ,7 in | 6 ft ,6 in x 9 ft ,7 in |
