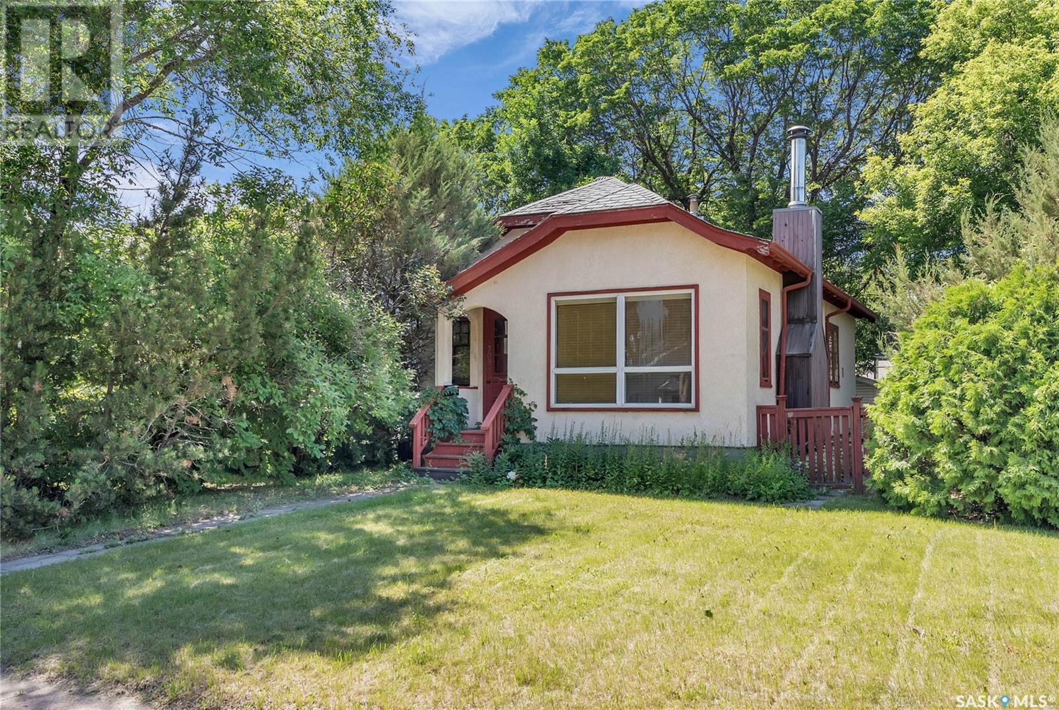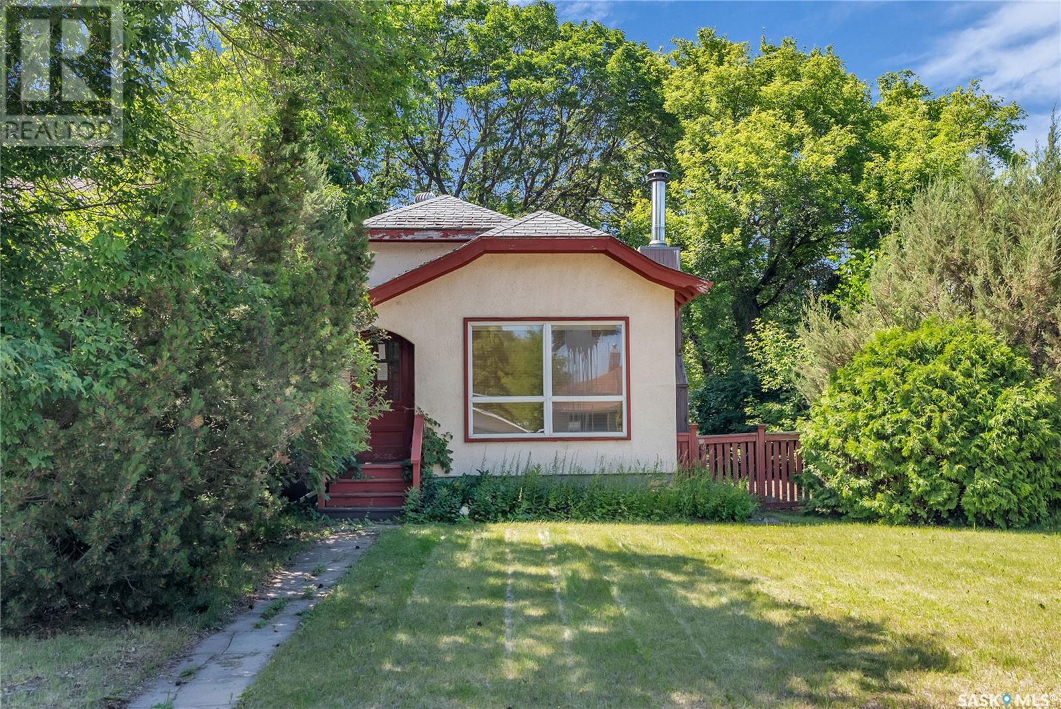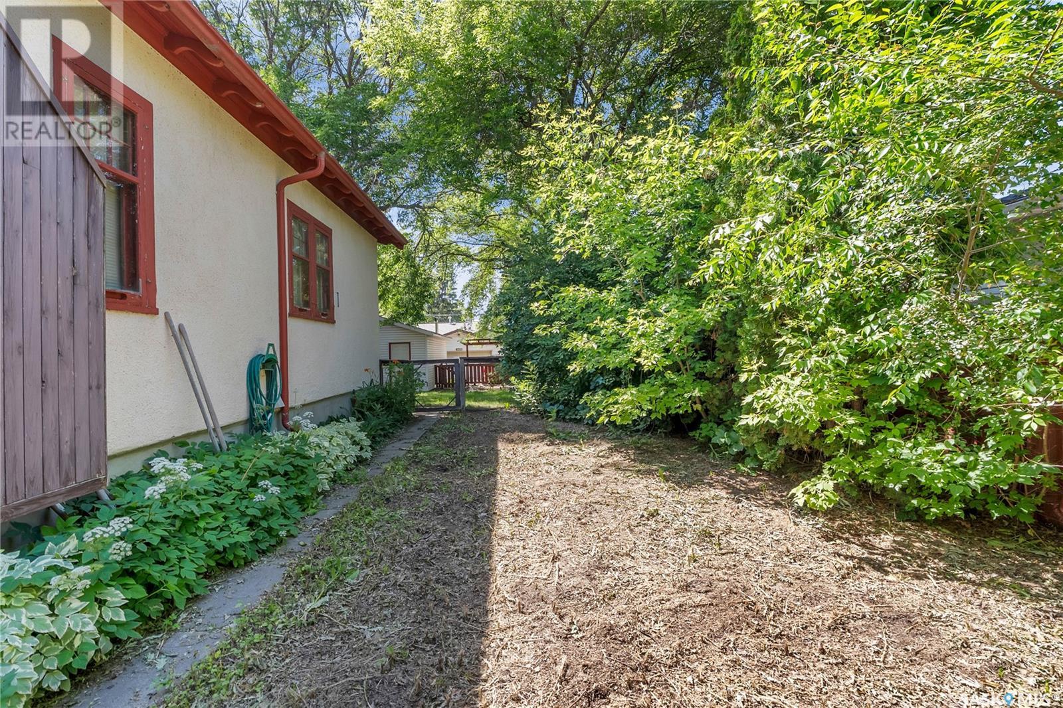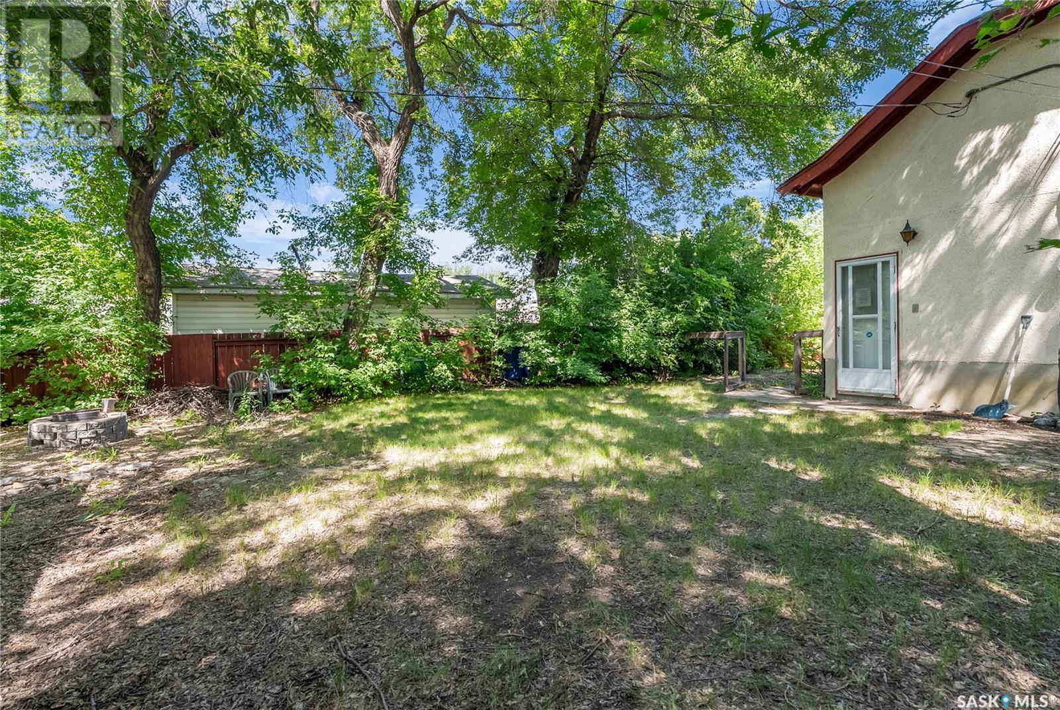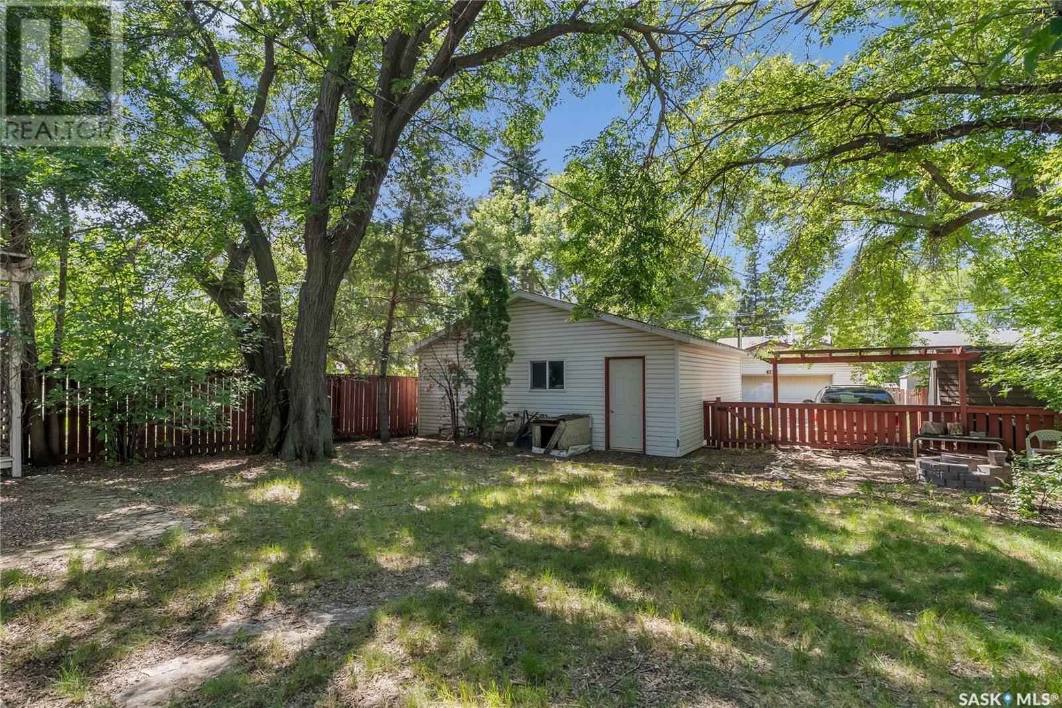1709 E Avenue N Saskatoon, Saskatchewan S7L 1V3
$159,900
Welcome to 1709 Ave E North, in Saskatoon’s Mayfair area. This property sits on a double lot and offers approximately 800 sq ft on the main floor, featuring 2 bedrooms, 2 bathrooms, and a finished basement for extra space. You’ll also find hardwood flooring through much of the main level and a 24 x 24 detached garage — great for parking or storage. Please note: the home has had ice damming on one side and will need some updates and TLC. This is a good investment opportunity for an investor or buyer looking to renovate and build equity. Located close to schools, parks, and amenities, it offers solid potential for a future flip, rental, or long-term hold.... As per the Seller’s direction, all offers will be presented on 2025-07-08 at 11:00 AM (id:62370)
Property Details
| MLS® Number | SK011457 |
| Property Type | Single Family |
| Neigbourhood | Mayfair |
Building
| Bathroom Total | 2 |
| Bedrooms Total | 2 |
| Architectural Style | Bungalow |
| Basement Development | Finished |
| Basement Type | Full (finished) |
| Constructed Date | 1928 |
| Heating Type | Other |
| Stories Total | 1 |
| Size Interior | 796 Ft2 |
| Type | House |
Parking
| Detached Garage | |
| Parking Space(s) | 3 |
Land
| Acreage | No |
| Fence Type | Fence |
| Size Frontage | 50 Ft |
| Size Irregular | 6090.00 |
| Size Total | 6090 Sqft |
| Size Total Text | 6090 Sqft |
Rooms
| Level | Type | Length | Width | Dimensions |
|---|---|---|---|---|
| Basement | Family Room | 9 ft ,11 in | 18 ft ,11 in | 9 ft ,11 in x 18 ft ,11 in |
| Basement | Den | 8 ft ,7 in | 11 ft ,9 in | 8 ft ,7 in x 11 ft ,9 in |
| Basement | Storage | 11 ft ,7 in | 14 ft ,11 in | 11 ft ,7 in x 14 ft ,11 in |
| Basement | 3pc Bathroom | Measurements not available | ||
| Main Level | Kitchen | 12 ft ,2 in | 13 ft ,2 in | 12 ft ,2 in x 13 ft ,2 in |
| Main Level | Living Room | 17 ft ,1 in | 12 ft | 17 ft ,1 in x 12 ft |
| Main Level | Bedroom | 10 ft ,7 in | 9 ft ,6 in | 10 ft ,7 in x 9 ft ,6 in |
| Main Level | Bedroom | 10 ft ,7 in | 11 ft | 10 ft ,7 in x 11 ft |
| Main Level | 3pc Bathroom | Measurements not available |
