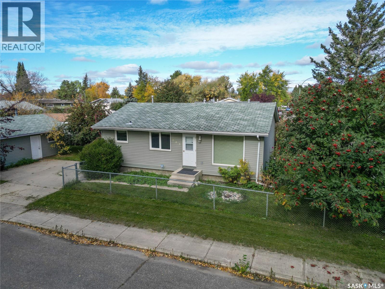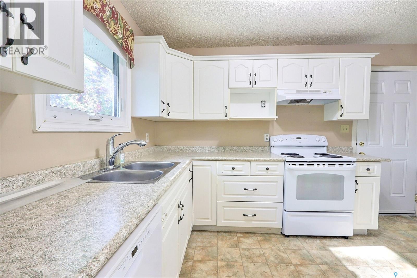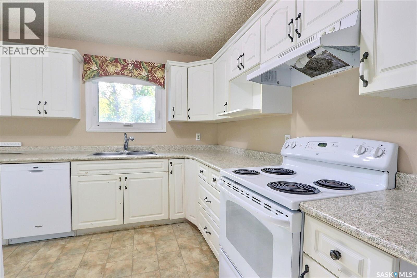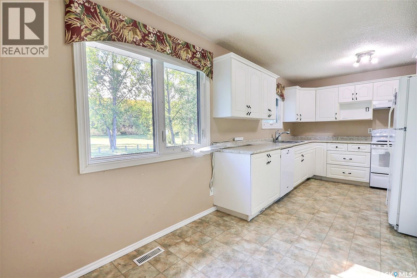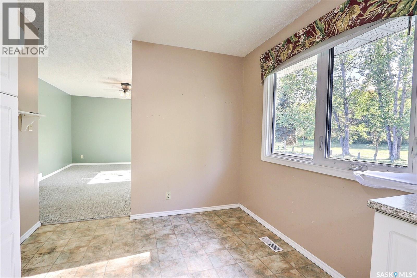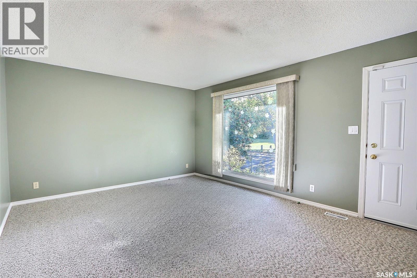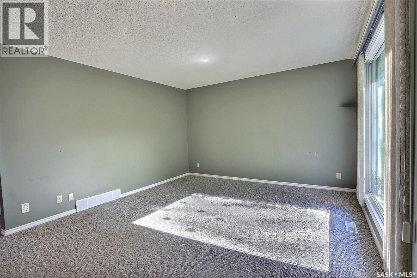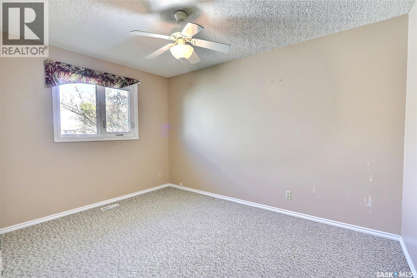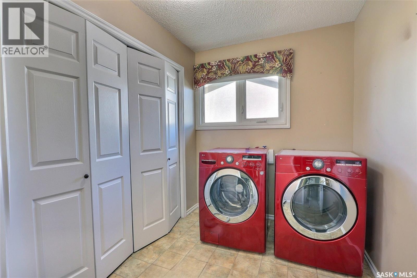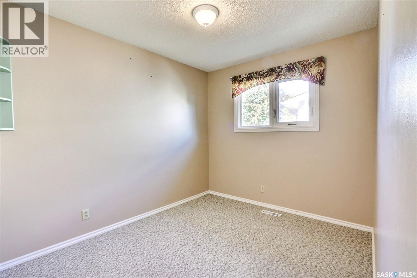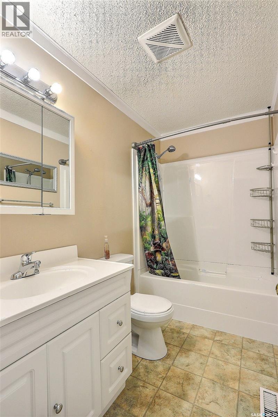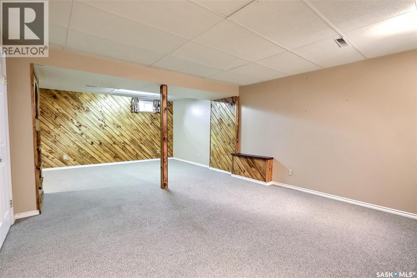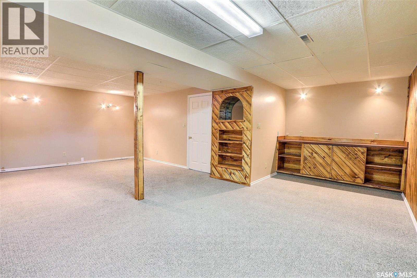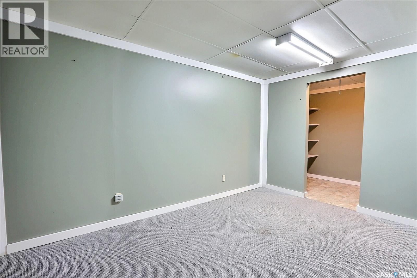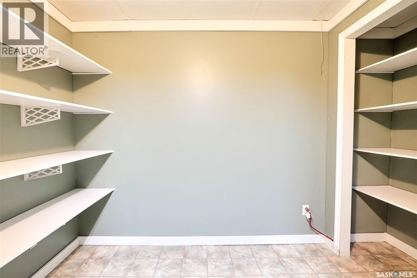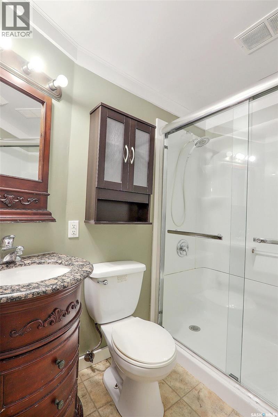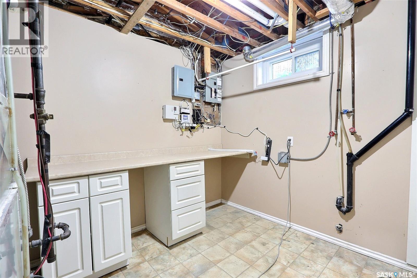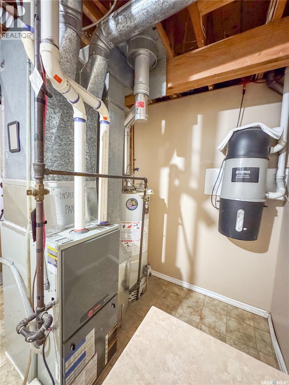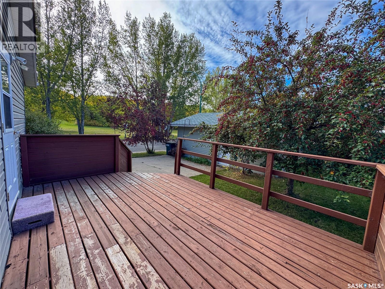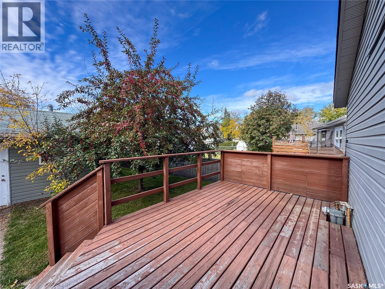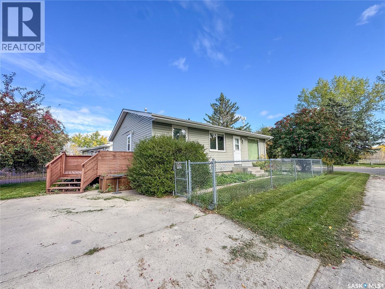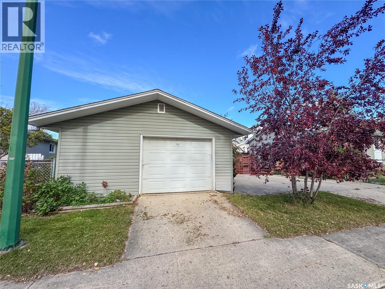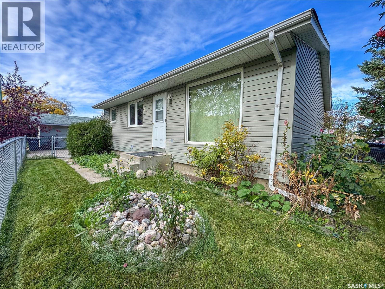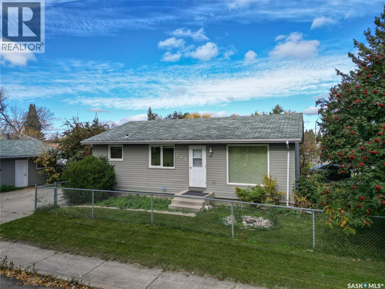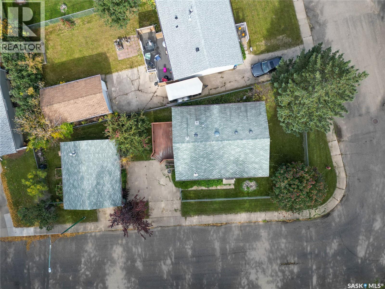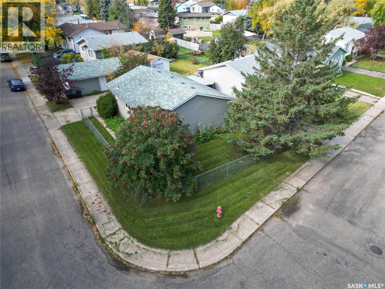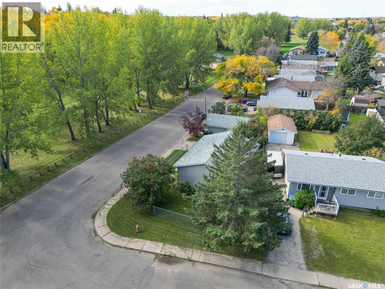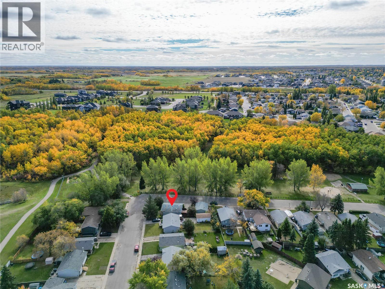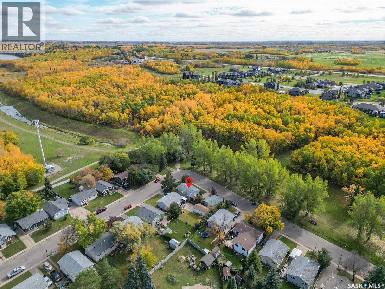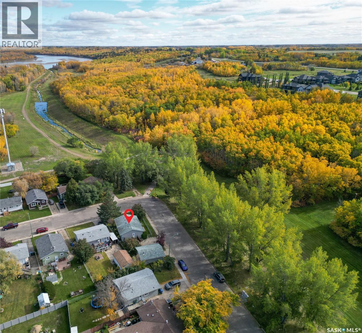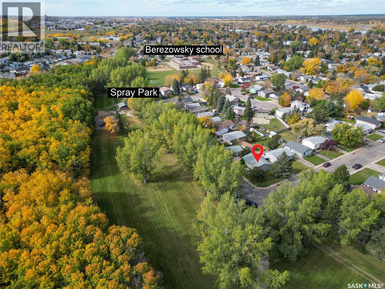165 Macdowall Crescent Prince Albert, Saskatchewan S6V 6N4
$259,900
Affordable Bungalow Across from Park & School! Welcome to this charming 2 bedroom plus den, 2 bathroom bungalow nestled in a quiet Riverview neighborhood. Offering 936 sqft of bright and functional living space, this home sits on a large 57’ x 119’ corner lot with mature landscaping and a mostly fenced yard overlooking a green space, spray park, and Berezowsky School. The main floor features a bright white L-shaped eat-in kitchen with white appliances, a spacious living room with large windows, main floor laundry, and a full bathroom. The finished basement includes a large rec room with built-ins, a spacious den with walk-in closet, a 3-piece bathroom, and a utility room with plenty of storage space. Enjoy outdoor living on the deck overlooking the yard, and appreciate the oversized insulated single detached garage for parking and extra storage. Built in 1977, this home offers comfort, convenience, and an excellent location — all at an affordable price. (id:62370)
Property Details
| MLS® Number | SK020322 |
| Property Type | Single Family |
| Neigbourhood | River View PA |
| Features | Treed, Corner Site, Irregular Lot Size |
| Structure | Deck |
Building
| Bathroom Total | 2 |
| Bedrooms Total | 2 |
| Appliances | Refrigerator, Dishwasher, Window Coverings, Hood Fan, Stove |
| Architectural Style | Bungalow |
| Basement Development | Finished |
| Basement Type | Full (finished) |
| Constructed Date | 1977 |
| Cooling Type | Central Air Conditioning |
| Heating Fuel | Natural Gas |
| Heating Type | Forced Air |
| Stories Total | 1 |
| Size Interior | 936 Ft2 |
| Type | House |
Parking
| Detached Garage | |
| Parking Space(s) | 3 |
Land
| Acreage | No |
| Fence Type | Partially Fenced |
| Landscape Features | Lawn |
| Size Frontage | 57 Ft ,1 In |
| Size Irregular | 5198.00 |
| Size Total | 5198 Sqft |
| Size Total Text | 5198 Sqft |
Rooms
| Level | Type | Length | Width | Dimensions |
|---|---|---|---|---|
| Basement | Other | 12' 9 x 7' 8 | ||
| Basement | 3pc Bathroom | 7' 6 x 5' 10 | ||
| Basement | Den | 13' 8 x 8' 8 | ||
| Basement | Storage | 10' 11 x 5' 7 | ||
| Basement | Other | 24' 0 x 14' 0 | ||
| Main Level | Kitchen | 11' 6 x 9' 0 | ||
| Main Level | Dining Room | 9' 1 x 7' 9 | ||
| Main Level | Living Room | 16' 0 x 12' 7 | ||
| Main Level | Bedroom | 12' 4 x 9' 5 | ||
| Main Level | Laundry Room | 8' 9 x 6' 9 | ||
| Main Level | 4pc Bathroom | 8' 9 x 5' 0 | ||
| Main Level | Bedroom | 10' 0 x 8' 3 |
