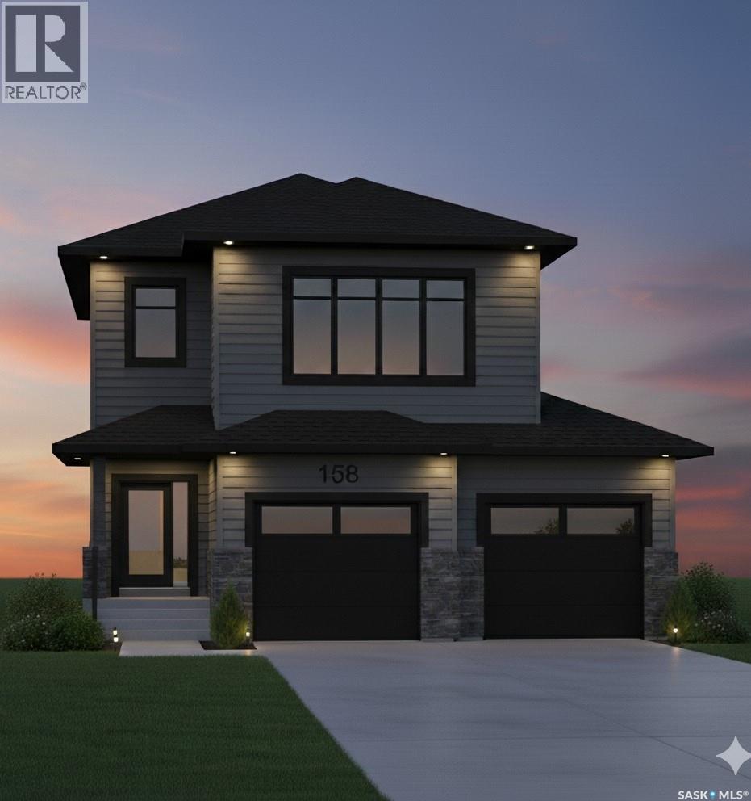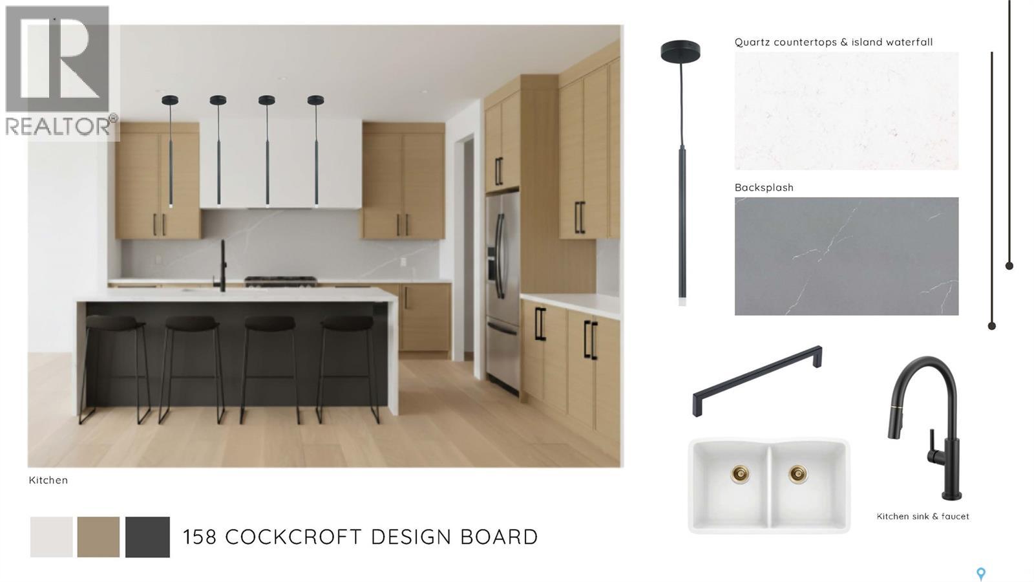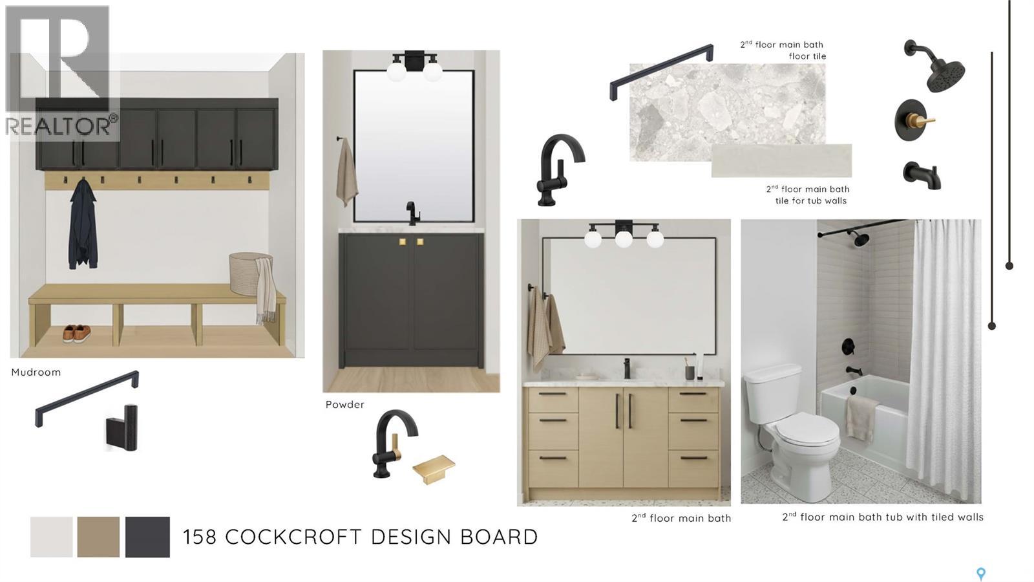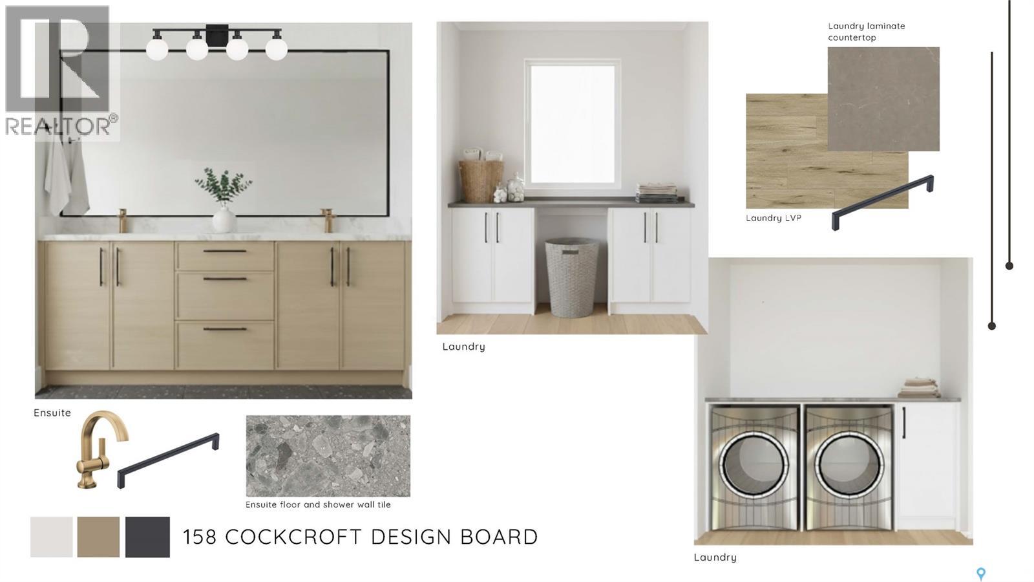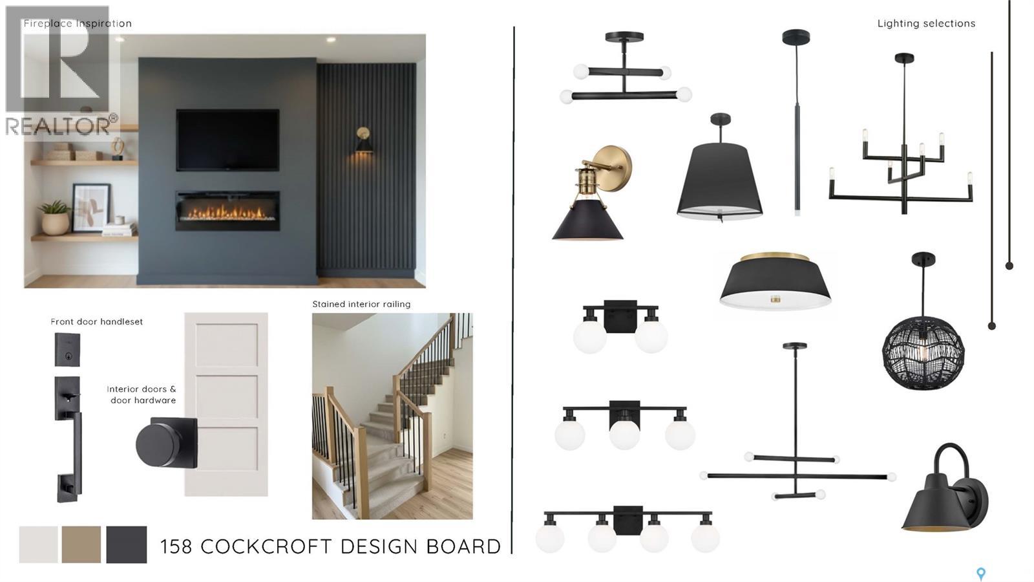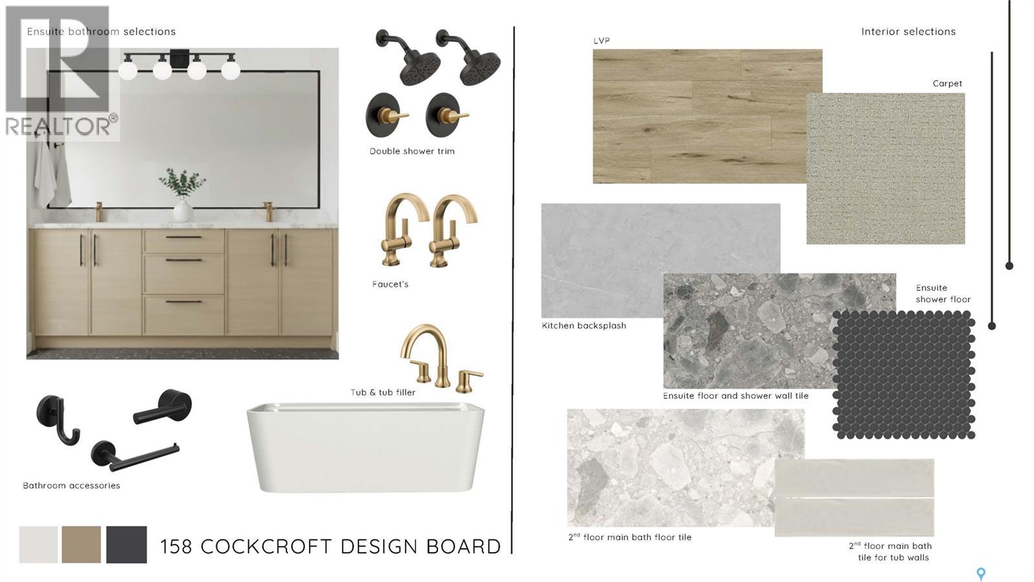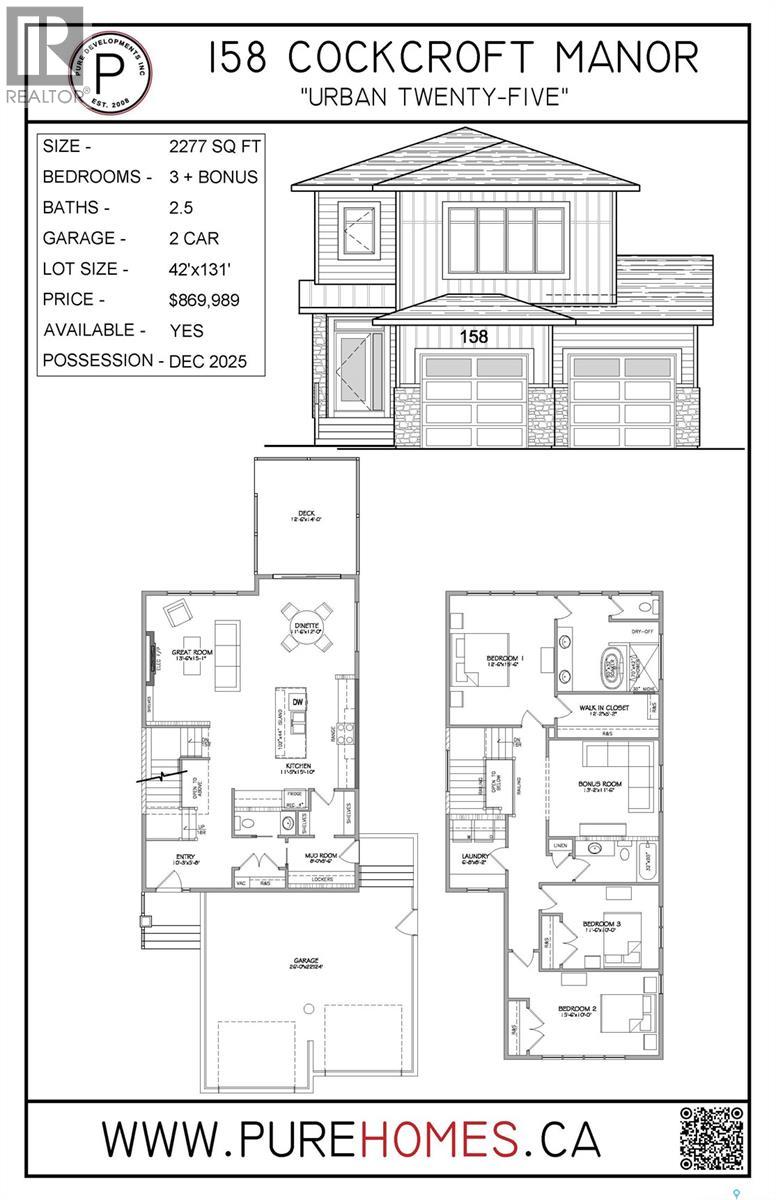158 Cockroft Manor Saskatoon, Saskatchewan S7V 1L1
$869,989
Welcome to Pure Development's newest floorplan the "Urban 25" located on a park backing lot featuring a covered deck with privacy screen, composite siding with natural stone accents, oversized garage and a metal canopy style front entry! The large kitchen features an oversized island, and a walk through pantry that leads to the mudroom. A generous window package lets in lots of natural light into the living room that is accented with a custom fireplace wall including built in shelving. The second floor features an open stairwell to below with an abundance of custom open railing. The the large primary suite features a custom tile shower in the ensuite will be the envy of friends and family! This property, although not fully complete, is now at a stage ready for viewing and will be complete for a December 2025 possession. (id:62370)
Property Details
| MLS® Number | SK020369 |
| Property Type | Single Family |
| Neigbourhood | Brighton |
| Features | Rectangular, Sump Pump |
| Structure | Deck |
Building
| Bathroom Total | 3 |
| Bedrooms Total | 3 |
| Appliances | Dishwasher, Humidifier, Garage Door Opener Remote(s), Hood Fan |
| Architectural Style | 2 Level |
| Basement Development | Partially Finished |
| Basement Type | Full (partially Finished) |
| Constructed Date | 2025 |
| Cooling Type | Central Air Conditioning |
| Fireplace Fuel | Electric |
| Fireplace Present | Yes |
| Fireplace Type | Conventional |
| Heating Fuel | Natural Gas |
| Heating Type | Forced Air |
| Stories Total | 2 |
| Size Interior | 2,277 Ft2 |
| Type | House |
Parking
| Attached Garage | |
| Parking Space(s) | 4 |
Land
| Acreage | No |
| Fence Type | Partially Fenced |
| Landscape Features | Lawn |
| Size Frontage | 42 Ft |
| Size Irregular | 5502.00 |
| Size Total | 5502 Sqft |
| Size Total Text | 5502 Sqft |
Rooms
| Level | Type | Length | Width | Dimensions |
|---|---|---|---|---|
| Second Level | Bonus Room | 11'6 x 13'2 | ||
| Second Level | Laundry Room | 8'2 x 6'8 | ||
| Second Level | Primary Bedroom | 15'6 x 12'6 | ||
| Second Level | 5pc Ensuite Bath | Measurements not available | ||
| Second Level | Bedroom | 10' x 15'6 | ||
| Second Level | Bedroom | 10' x 11'6 | ||
| Second Level | 4pc Bathroom | Measurements not available | ||
| Main Level | Foyer | 5'8 x 10'3 | ||
| Main Level | Mud Room | 5'6 x 8' | ||
| Main Level | 2pc Bathroom | Measurements not available | ||
| Main Level | Kitchen | 15'10 x 11'5 | ||
| Main Level | Living Room | 15'1 x 13'6 | ||
| Main Level | Dining Room | 12' x 11'6 |
