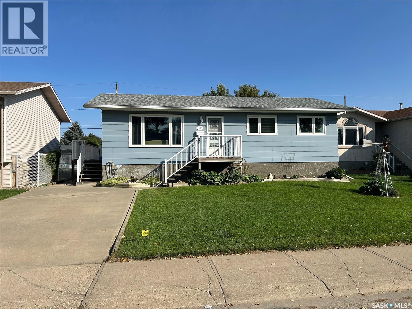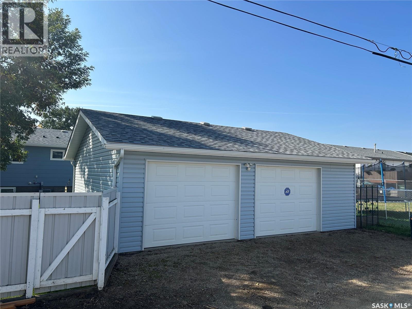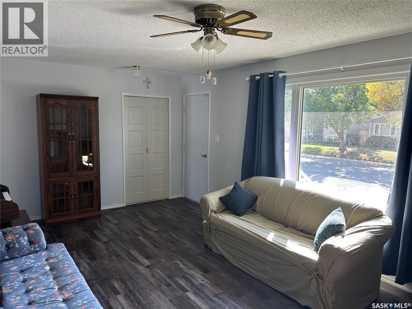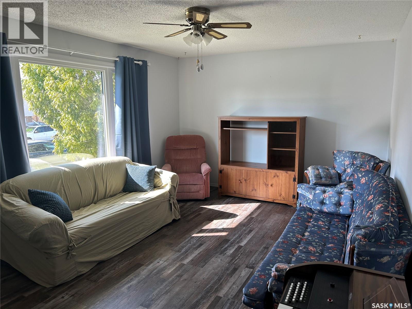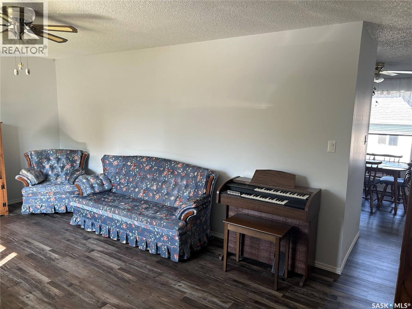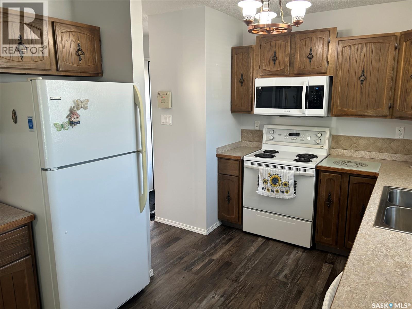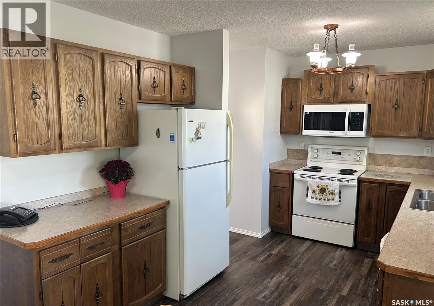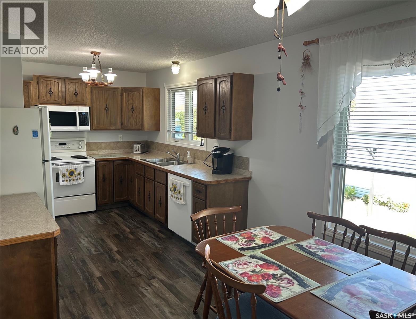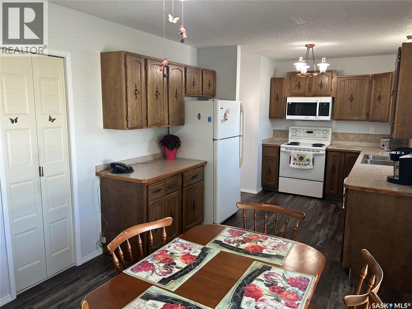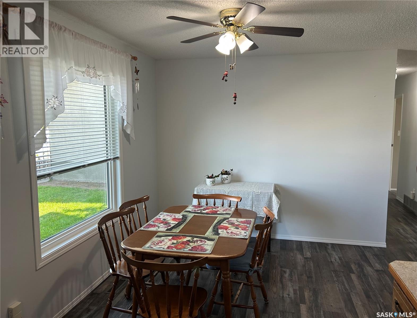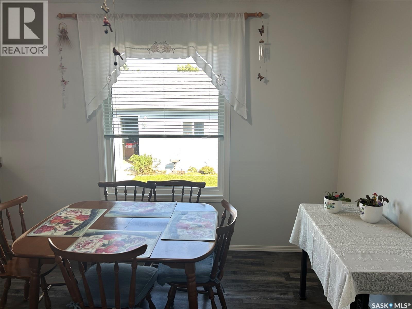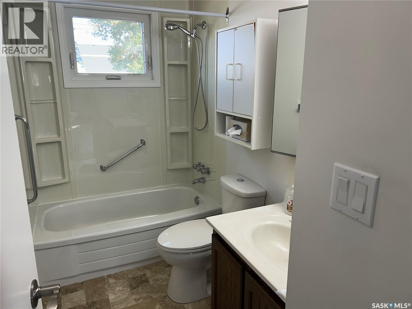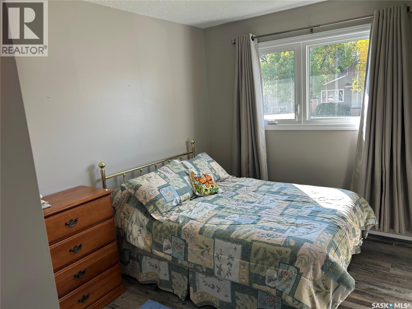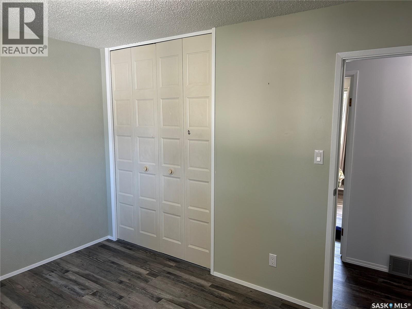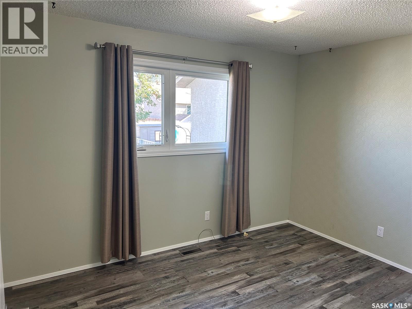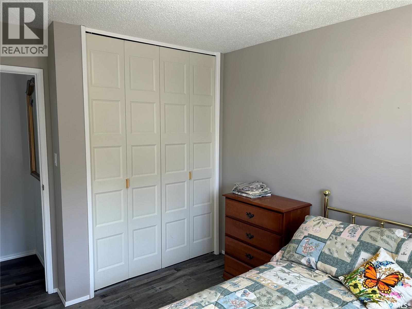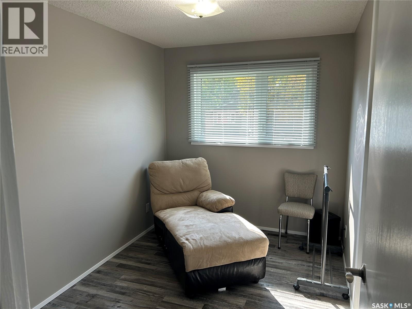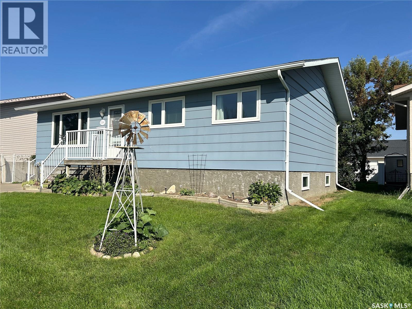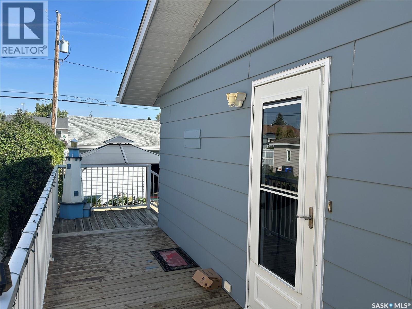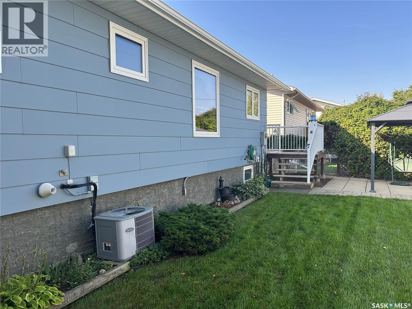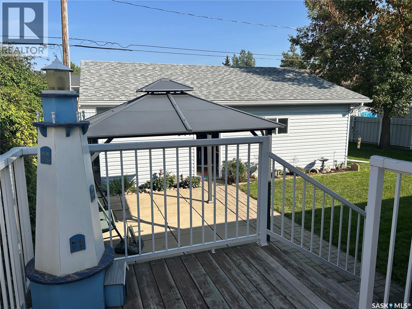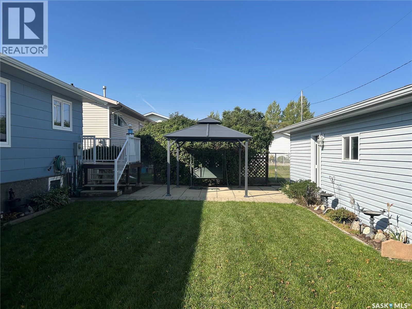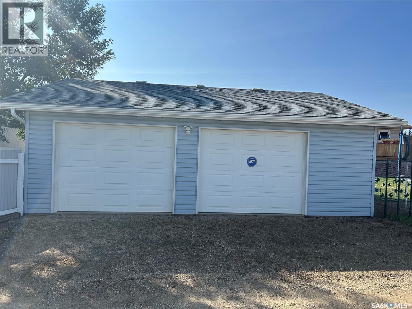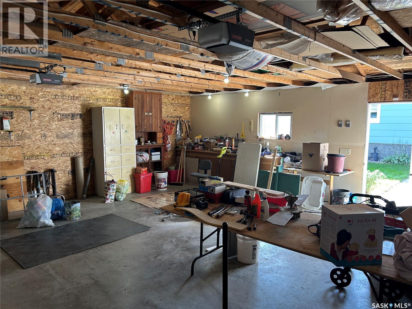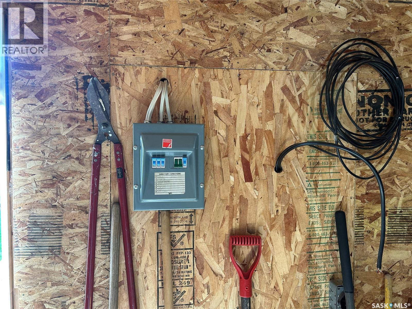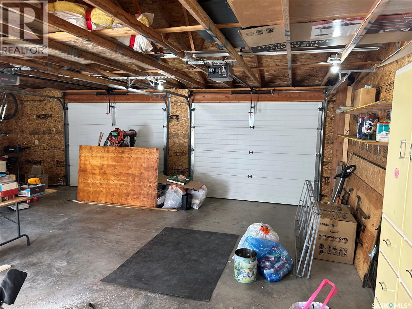1534 Athabasca Street W Moose Jaw, Saskatchewan S6H 7K4
$329,800
Welcome to this beautifully maintained home in the sought-after Palliser neighborhood, just steps away from a kids’ play park and close to schools. Perfect for a growing family, this home offers 3 bedrooms up, 1 down, and 2 bathrooms. Inside, you’ll appreciate the many updates including upgraded triple-pane windows, high-efficiency furnace, central Air conditioner, water heater (2024), and modern vinyl plank flooring (main areas 2018, bedrooms 2022). The basement is nicely laid out with a recreation room, bedroom, 3 piece bath and an open area that could be whatever you choose. Tons of storage in the bright laundry/utility room. Outside, plan to enjoy summer evenings in the gazebo. One feature you will love is the spacious 28’x26’ double detached garage complete with 220V plug and garage remotes with access from the back lane. The underground sprinklers make lawn care easy. This is a move-in-ready home in a family-friendly area that combines comfort, updates, and location—don’t miss it! (id:62370)
Property Details
| MLS® Number | SK018930 |
| Property Type | Single Family |
| Neigbourhood | Palliser |
| Features | Treed, Lane |
| Structure | Deck, Patio(s) |
Building
| Bathroom Total | 2 |
| Bedrooms Total | 4 |
| Appliances | Washer, Refrigerator, Dishwasher, Dryer, Microwave, Window Coverings, Garage Door Opener Remote(s), Stove |
| Architectural Style | Bungalow |
| Basement Development | Partially Finished |
| Basement Type | Full (partially Finished) |
| Constructed Date | 1978 |
| Cooling Type | Central Air Conditioning |
| Heating Fuel | Natural Gas |
| Heating Type | Forced Air |
| Stories Total | 1 |
| Size Interior | 1,040 Ft2 |
| Type | House |
Parking
| Detached Garage | |
| Parking Space(s) | 4 |
Land
| Acreage | No |
| Fence Type | Partially Fenced |
| Landscape Features | Underground Sprinkler |
| Size Frontage | 52 Ft ,9 In |
| Size Irregular | 5826.62 |
| Size Total | 5826.62 Sqft |
| Size Total Text | 5826.62 Sqft |
Rooms
| Level | Type | Length | Width | Dimensions |
|---|---|---|---|---|
| Basement | Other | 11 ft ,1 in | 24 ft | 11 ft ,1 in x 24 ft |
| Basement | Bedroom | 11 ft | 13 ft ,6 in | 11 ft x 13 ft ,6 in |
| Basement | Laundry Room | 12 ft ,5 in | 12 ft ,7 in | 12 ft ,5 in x 12 ft ,7 in |
| Basement | Games Room | 20 ft ,5 in | Measurements not available x 20 ft ,5 in | |
| Basement | 3pc Bathroom | Measurements not available | ||
| Main Level | Kitchen | 9 ft ,2 in | 10 ft ,8 in | 9 ft ,2 in x 10 ft ,8 in |
| Main Level | Dining Room | 9 ft ,2 in | 9 ft ,3 in | 9 ft ,2 in x 9 ft ,3 in |
| Main Level | Living Room | 11 ft ,4 in | 18 ft ,8 in | 11 ft ,4 in x 18 ft ,8 in |
| Main Level | Bedroom | 9 ft ,3 in | 11 ft ,6 in | 9 ft ,3 in x 11 ft ,6 in |
| Main Level | Bedroom | 10 ft ,6 in | 8 ft ,7 in | 10 ft ,6 in x 8 ft ,7 in |
| Main Level | Bedroom | 7 ft ,5 in | 11 ft ,3 in | 7 ft ,5 in x 11 ft ,3 in |
| Main Level | 4pc Bathroom | Measurements not available |
