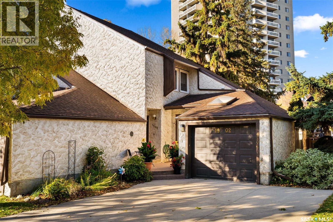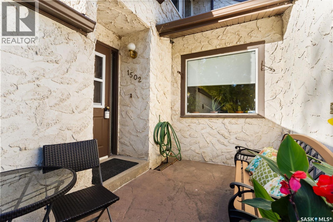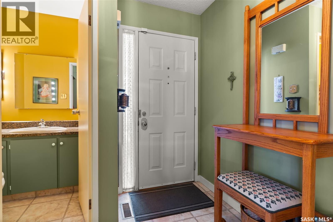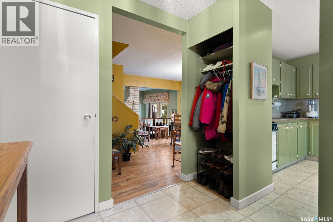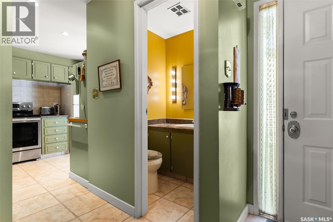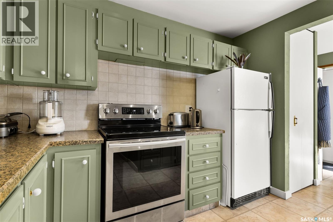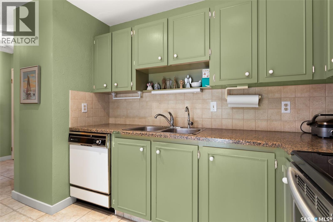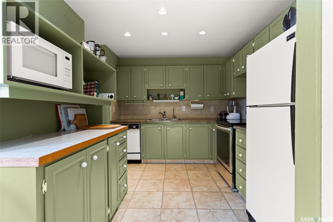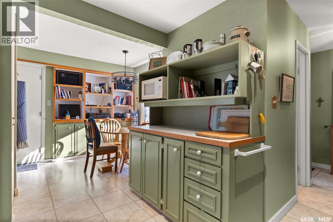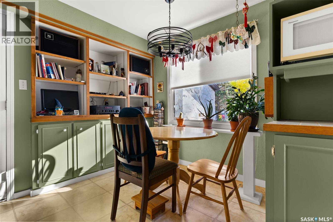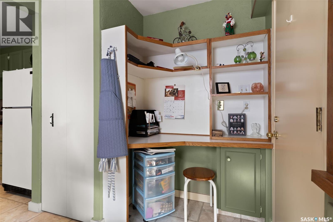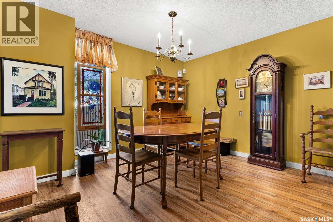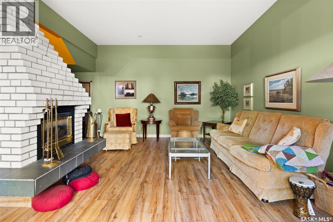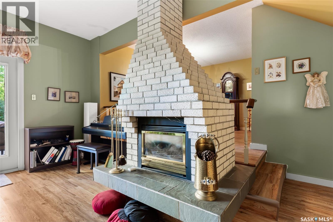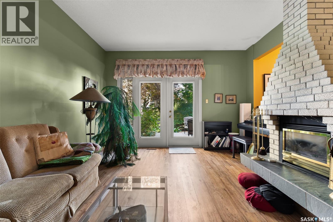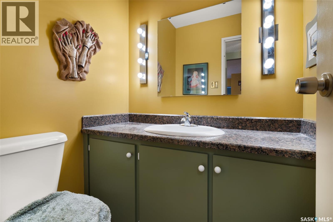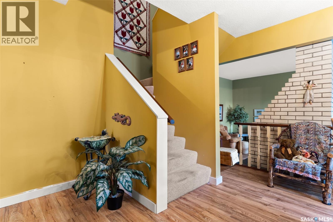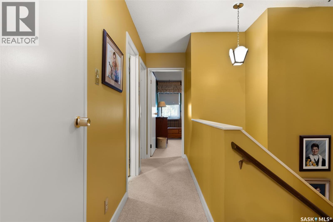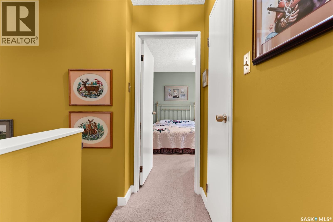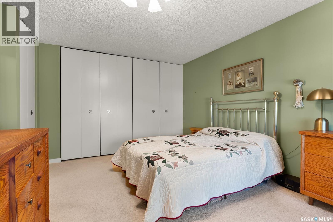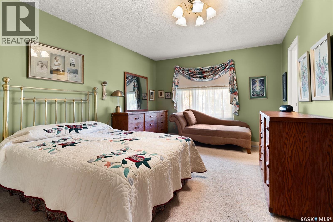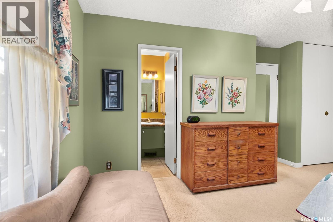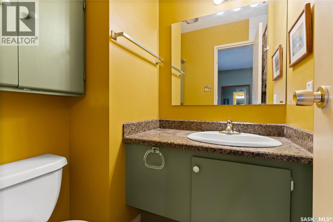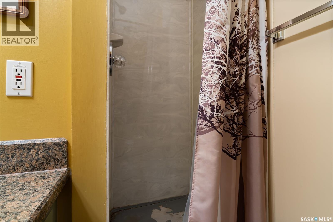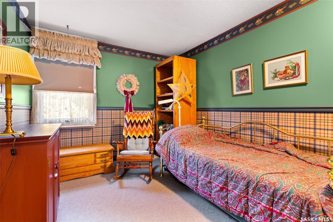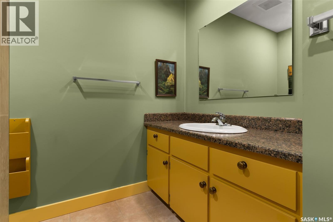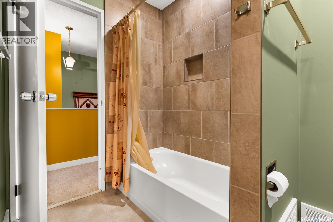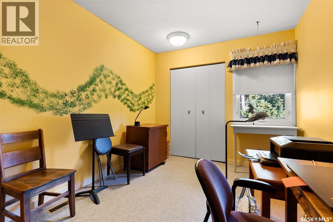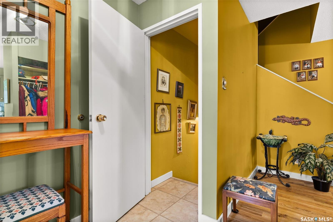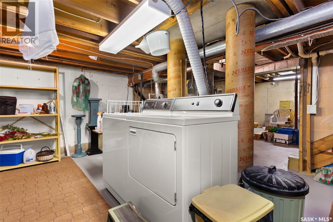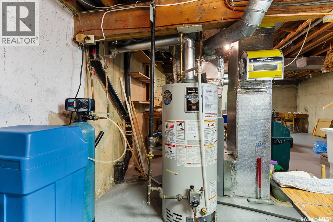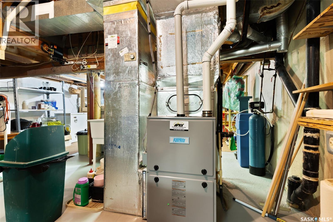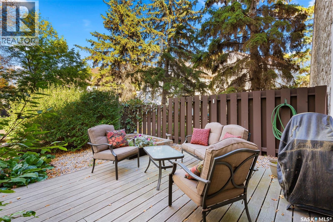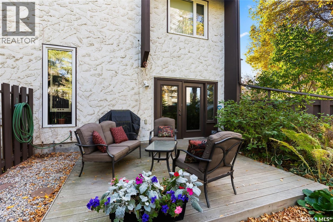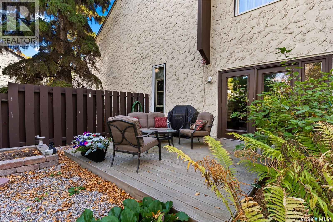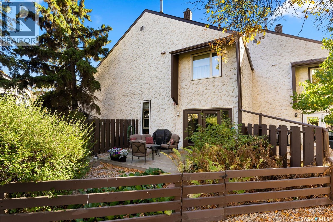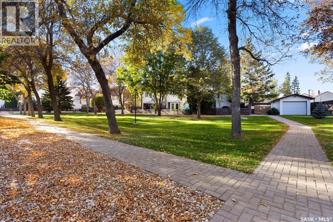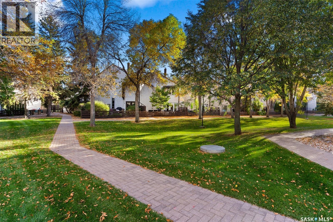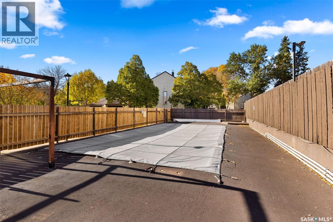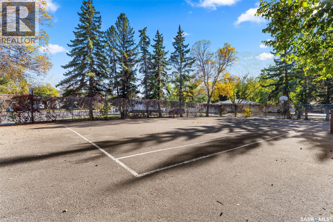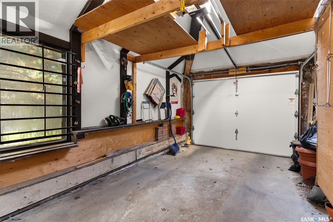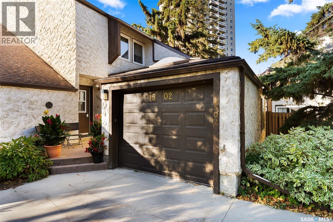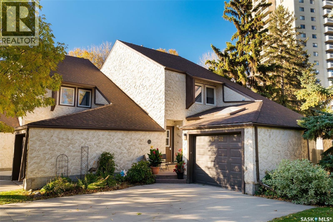3 Bedroom
3 Bathroom
1,541 ft2
2 Level
Fireplace
Pool, Outdoor Pool
Central Air Conditioning
Forced Air
$329,900Maintenance,
$570 Monthly
Welcome to 1502 Jubilee Avenue, located in the beautiful and sought-after Wascana Estates. This lovely townhouse-style condo offers comfort, space, and convenience in one of Regina’s most desirable areas. The main floor features a bright, spacious living room with a cozy fireplace, a formal dining area, and a well-appointed kitchen with room for casual dining. Lots of extra storage in this kitchen. A convenient 2pc bathroom completes this space. Patio doors off the living room open onto a private composite deck and fenced yard, backing a peaceful green space with walking paths, as well as access to the outdoor swimming pool and tennis court, perfect for enjoying summer days. Upstairs, you’ll find a generous primary bedroom with a three-piece ensuite, and great closet space. Two nice size bedrooms and a 4pc bathroom finish this space. The basement is undeveloped, providing excellent potential for future development to suit your needs. The handy attached single garage has a sky light and side window making it very bright. This well-maintained home has seen updates over the years, including windows, flooring and more. The complex offers ample visitor parking, and the location is ideal, with a bus stop nearby and easy access to the scenic walking paths of Wascana Park. A wonderful opportunity to live in a quiet, established community close to nature and city amenities. (id:62370)
Property Details
|
MLS® Number
|
SK020479 |
|
Property Type
|
Single Family |
|
Neigbourhood
|
Hillsdale |
|
Community Features
|
Pets Allowed With Restrictions |
|
Features
|
Treed |
|
Pool Type
|
Pool, Outdoor Pool |
|
Structure
|
Patio(s), Tennis Court |
Building
|
Bathroom Total
|
3 |
|
Bedrooms Total
|
3 |
|
Appliances
|
Washer, Refrigerator, Dishwasher, Dryer, Freezer, Window Coverings, Garage Door Opener Remote(s), Stove |
|
Architectural Style
|
2 Level |
|
Basement Development
|
Unfinished |
|
Basement Type
|
Full (unfinished) |
|
Constructed Date
|
1972 |
|
Cooling Type
|
Central Air Conditioning |
|
Fireplace Fuel
|
Gas |
|
Fireplace Present
|
Yes |
|
Fireplace Type
|
Conventional |
|
Heating Fuel
|
Natural Gas |
|
Heating Type
|
Forced Air |
|
Stories Total
|
2 |
|
Size Interior
|
1,541 Ft2 |
|
Type
|
Row / Townhouse |
Parking
|
Attached Garage
|
|
|
Other
|
|
|
Parking Space(s)
|
3 |
Land
|
Acreage
|
No |
|
Fence Type
|
Fence |
Rooms
| Level |
Type |
Length |
Width |
Dimensions |
|
Second Level |
Bedroom |
|
|
13' x 8'10 |
|
Second Level |
Bedroom |
|
|
12'5 x 9'4 |
|
Second Level |
4pc Bathroom |
|
|
Measurements not available |
|
Second Level |
Primary Bedroom |
|
|
16'4 x 11'2 |
|
Second Level |
3pc Bathroom |
|
|
Measurements not available |
|
Main Level |
Kitchen/dining Room |
|
|
18'5 x 8'10 |
|
Main Level |
Dining Room |
|
|
12'8 x 11'2 |
|
Main Level |
Living Room |
|
|
18'10 x 13'9 |
|
Main Level |
2pc Bathroom |
|
|
Measurements not available |
