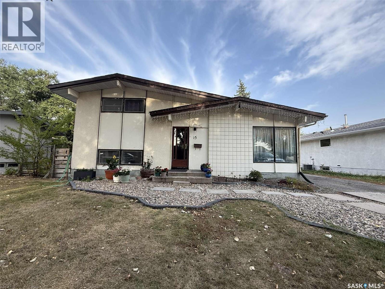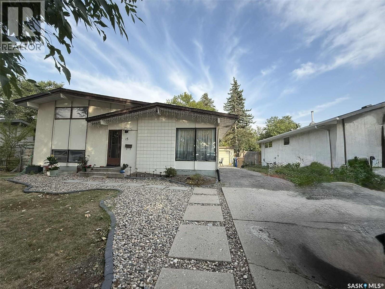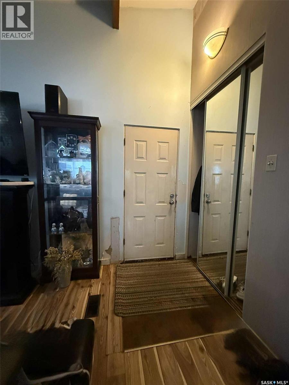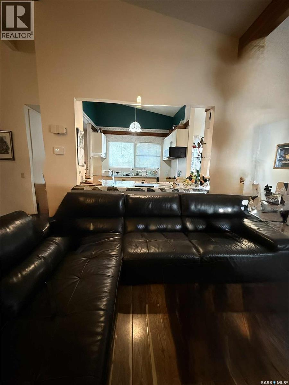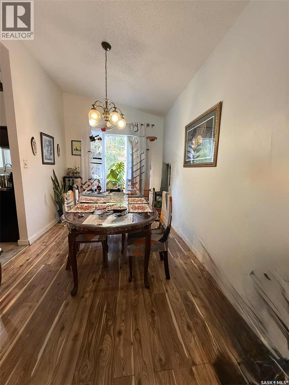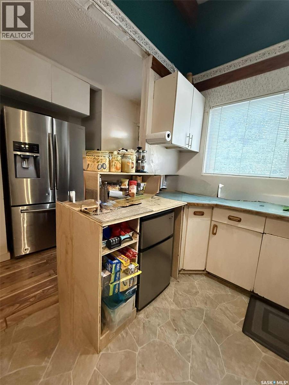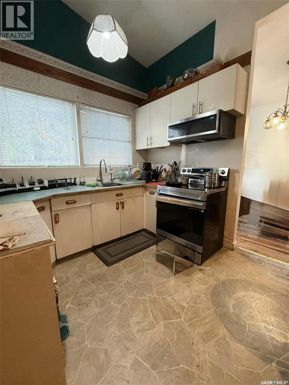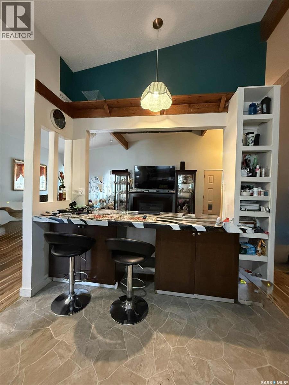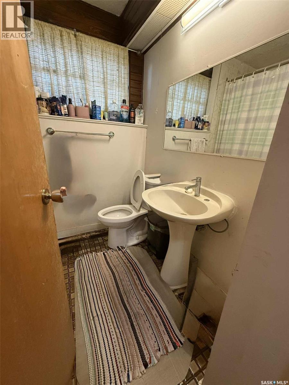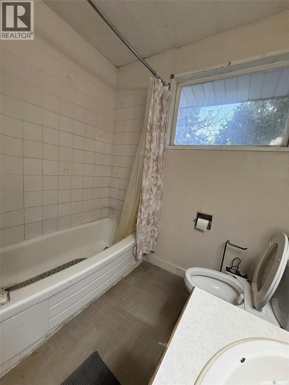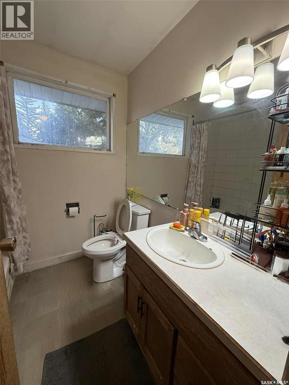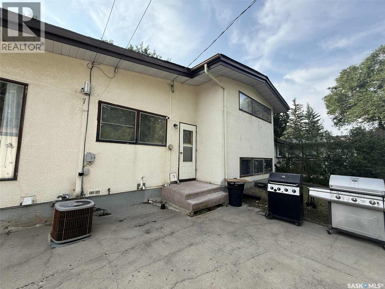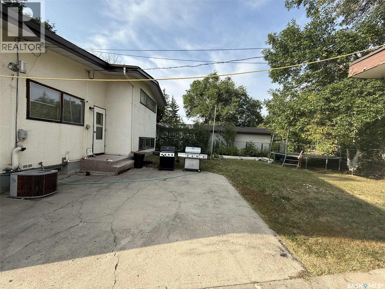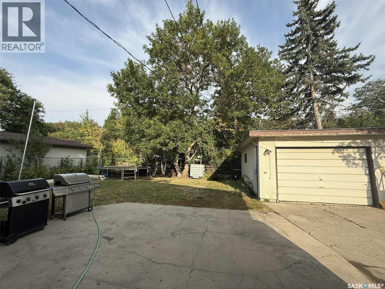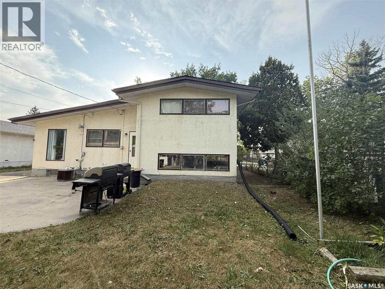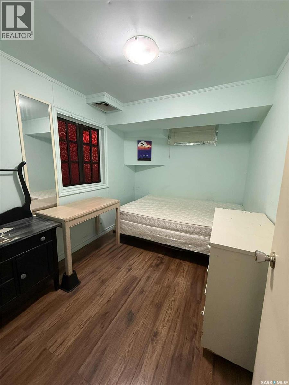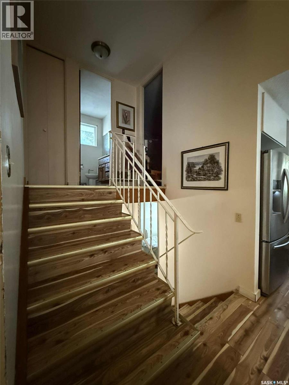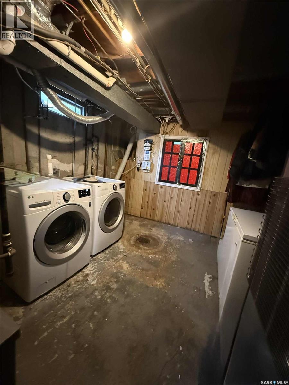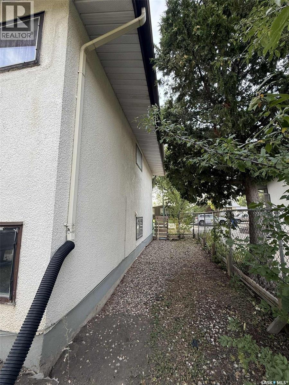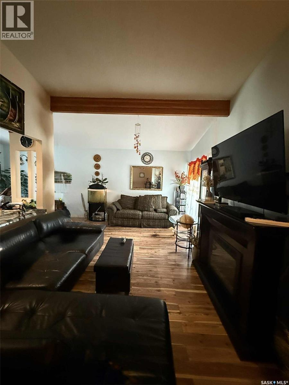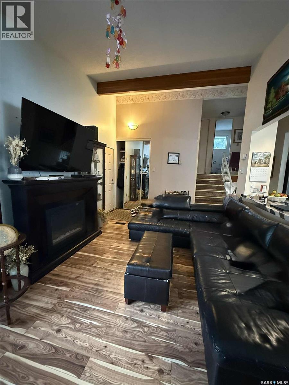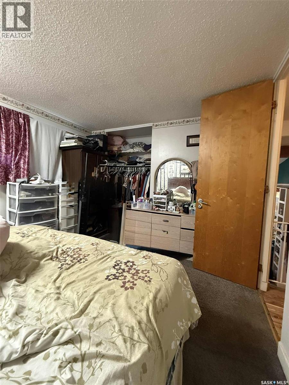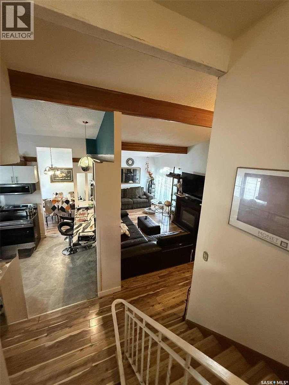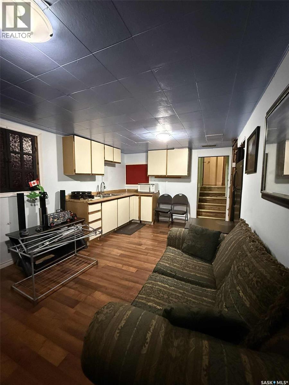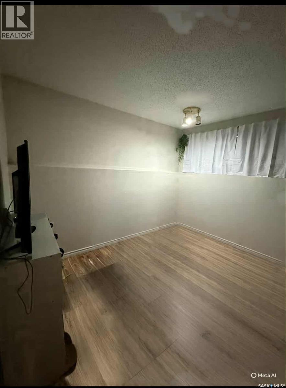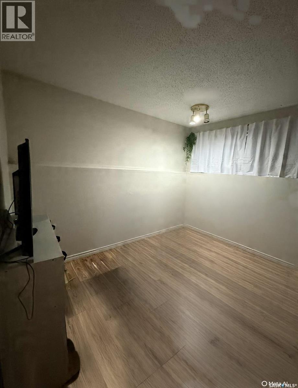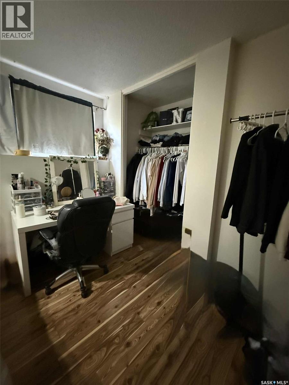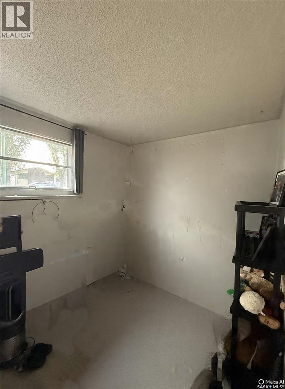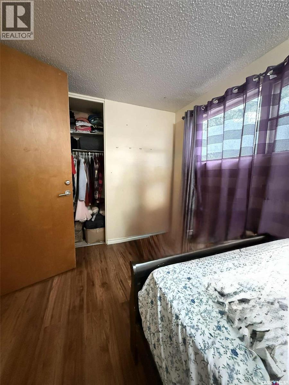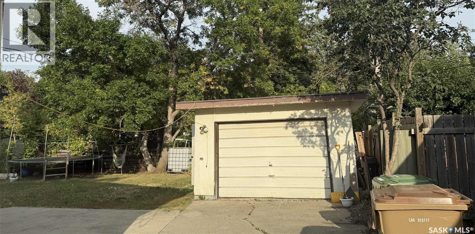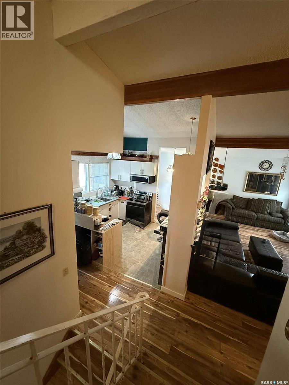15 Richardson Crescent Regina, Saskatchewan S4S 4J2
$290,000
Welcome to 15 Richardson Crescent, an exceptional investment opportunity in a beautifully crafted home, perfect for investors or homeowners looking for a mortgage helper. Appealing open non regulation, 2 baths. This property is conveniently located near Southland Mall (3min drive), University of Regina (4 min drive), Sask Poly (6 min drive), Grand Road School (2 min drive) and Dr. M. Lebouldus High School (5 min drive). Some recent upgrades include: Shingles main house,washer & dryer(2025). Don't miss out on this wonderful character house. Whether you're an investor or looking to live in one suite with the opportunity of getting rental income. This property offers an excelent return on investment (Disclaimer - Some photos are digitally enhanced). (id:62370)
Property Details
| MLS® Number | SK018868 |
| Property Type | Single Family |
| Neigbourhood | Whitmore Park |
| Features | Treed, Rectangular, Sump Pump |
Building
| Bathroom Total | 2 |
| Bedrooms Total | 4 |
| Appliances | Washer, Refrigerator, Dryer |
| Basement Development | Finished |
| Basement Type | Full (finished) |
| Constructed Date | 1961 |
| Construction Style Split Level | Split Level |
| Cooling Type | Central Air Conditioning |
| Heating Fuel | Natural Gas |
| Heating Type | Forced Air |
| Size Interior | 1,624 Ft2 |
| Type | House |
Parking
| Detached Garage | |
| Parking Space(s) | 4 |
Land
| Acreage | No |
| Fence Type | Fence |
| Landscape Features | Lawn |
| Size Irregular | 0.14 |
| Size Total | 0.14 Ac |
| Size Total Text | 0.14 Ac |
Rooms
| Level | Type | Length | Width | Dimensions |
|---|---|---|---|---|
| Second Level | Bedroom | 12 ft | 18 ft | 12 ft x 18 ft |
| Second Level | Bedroom | 10 ft ,4 in | 15 ft ,5 in | 10 ft ,4 in x 15 ft ,5 in |
| Second Level | 4pc Bathroom | Measurements not available | ||
| Third Level | Bedroom | 9 ft | 13 ft | 9 ft x 13 ft |
| Third Level | Bedroom | 10 ft ,11 in | 12 ft | 10 ft ,11 in x 12 ft |
| Third Level | 3pc Bathroom | Measurements not available | ||
| Basement | Other | Measurements not available | ||
| Basement | Bonus Room | 7 ft ,4 in | 10 ft ,11 in | 7 ft ,4 in x 10 ft ,11 in |
| Main Level | Kitchen | 9 ft ,6 in | 12 ft | 9 ft ,6 in x 12 ft |
| Main Level | Dining Room | 12 ft | Measurements not available x 12 ft | |
| Main Level | Living Room | 12 ft | 18 ft ,4 in | 12 ft x 18 ft ,4 in |
