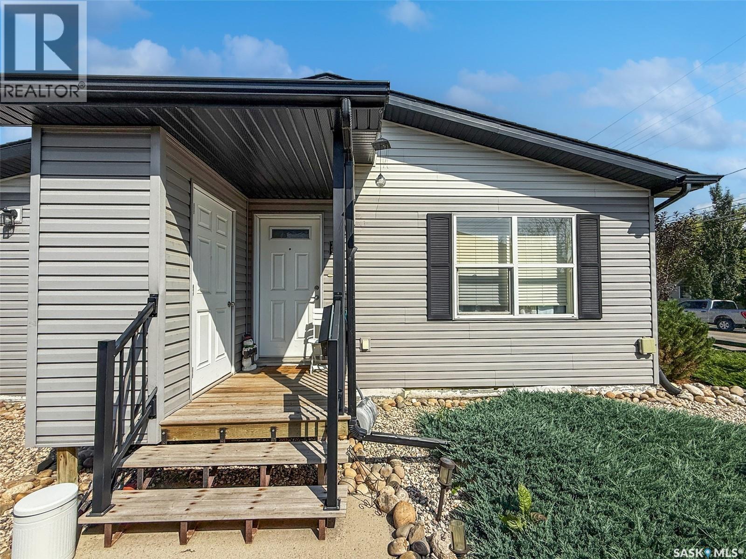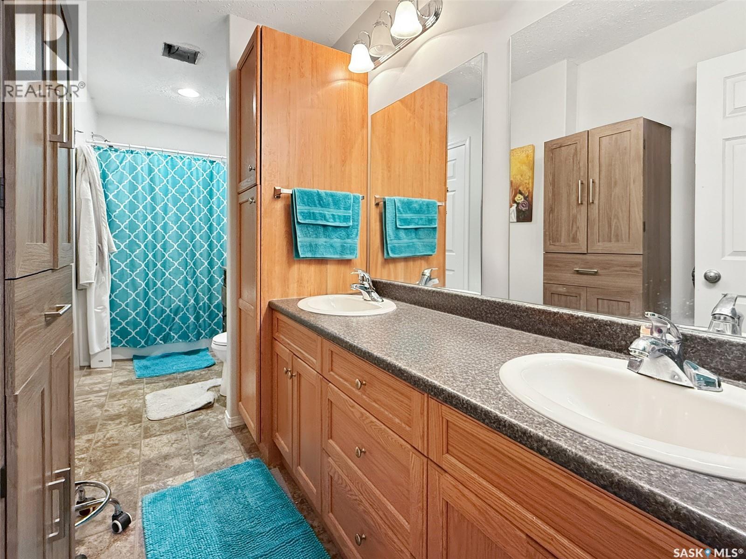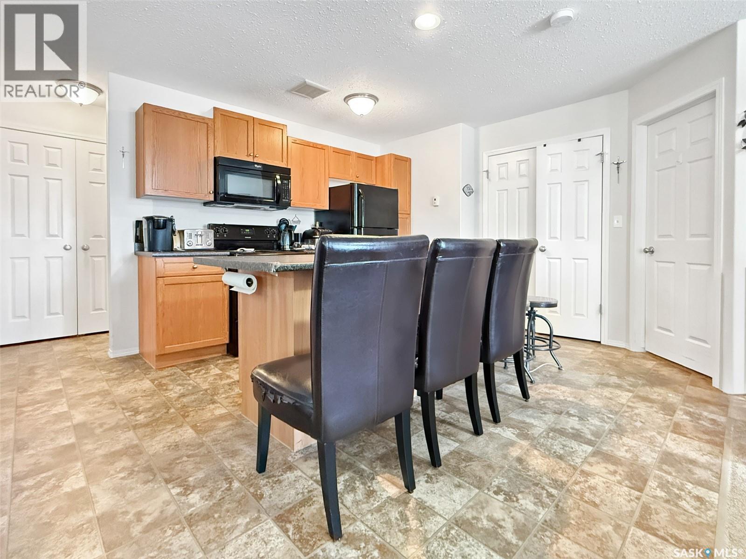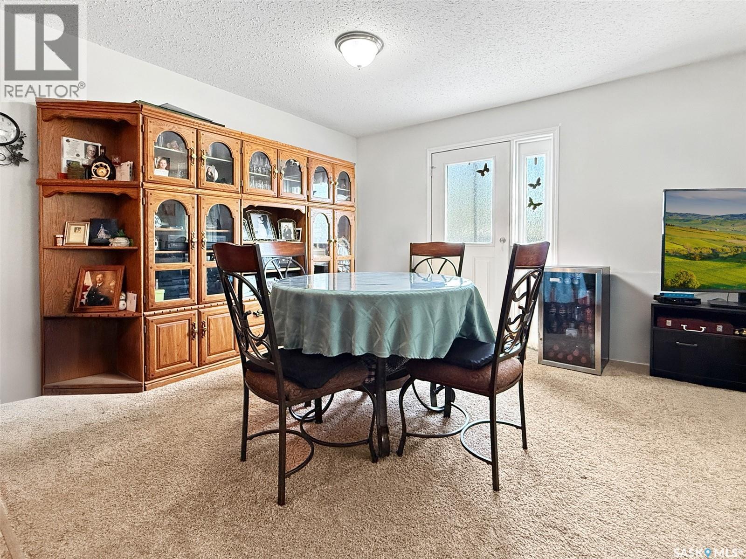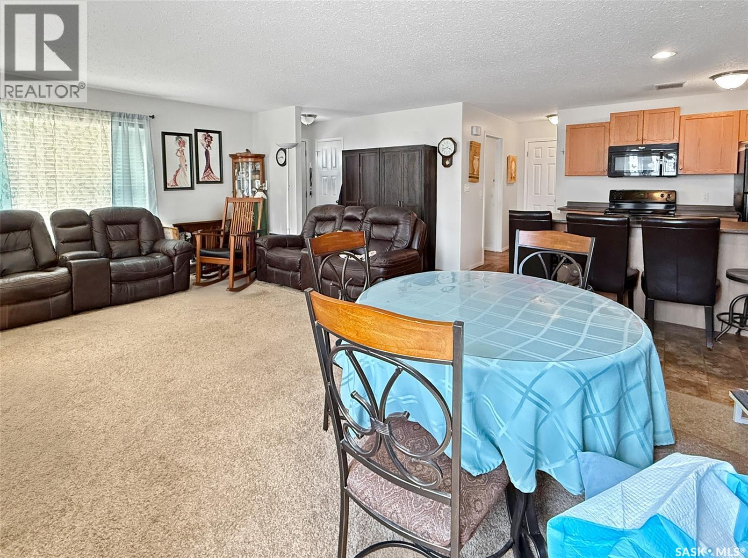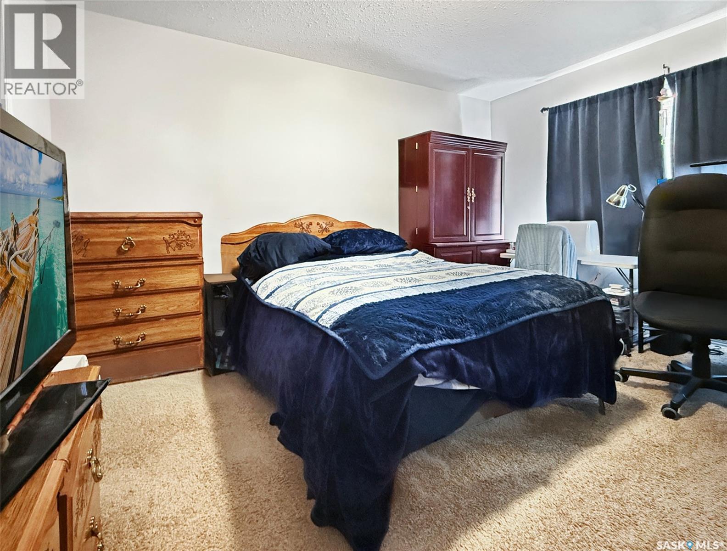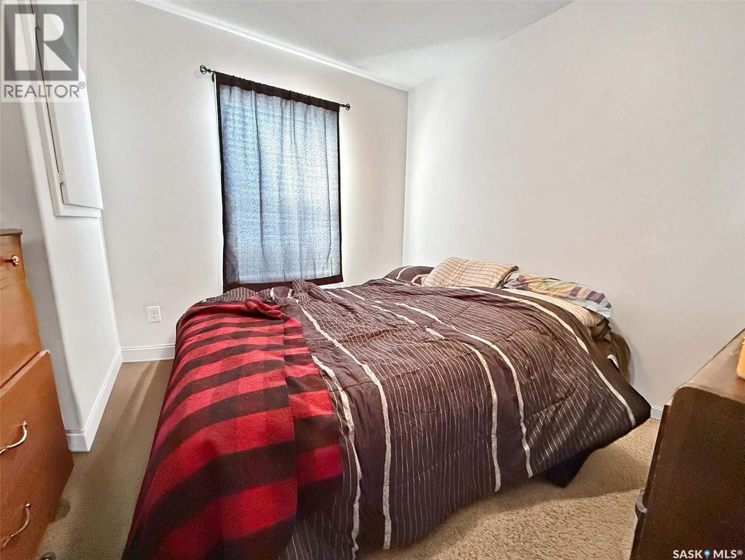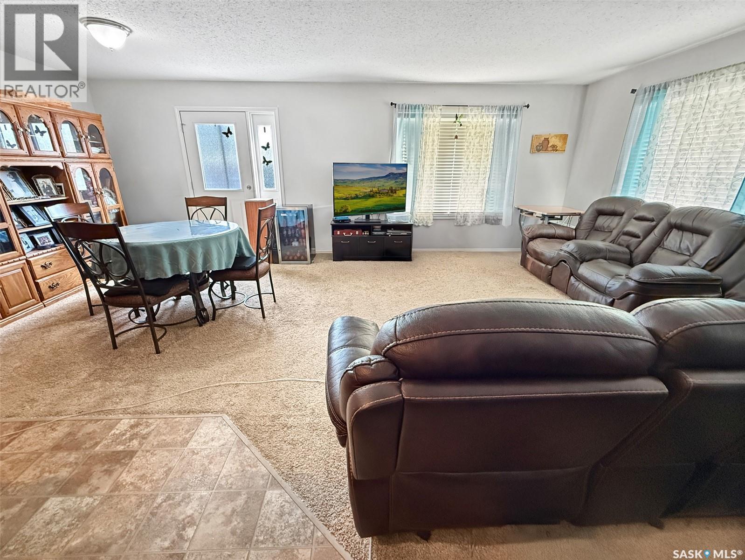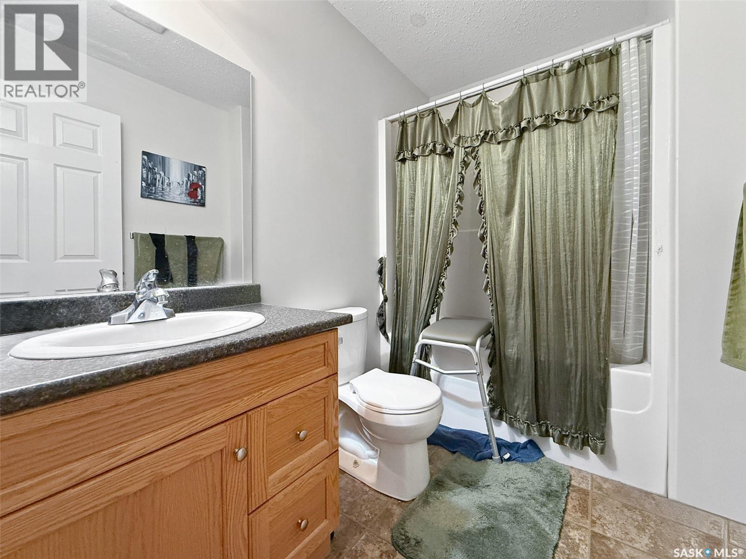15 1275 South Railway Street E Swift Current, Saskatchewan S9H 5P3
$139,900Maintenance,
$300 Monthly
Maintenance,
$300 MonthlyWelcome to Chelsea Green, constructed in 2013 this vibrant community offers ACCESSIBLE, Stylish modern construction at an affordable price! This ground level, Bungalow style home houses 2 bedrooms, including a spacious master bedroom fit with a walk-in closet and luxurious 5 piece ensuite bath featuring his and hers sinks and ample storage. The south facing unit allows an abundance of natural light to flow throughout the open concept floor plan, a large island positioned between the living room and kitchen creating a seamless entertaining space. Down the hallway you will find the second bedroom, storage and another 3 piece bathroom. Enjoy the many amenities near by! Riverside park, walking paths, tennis courts, the golf course, the CO-OP and easy access to downtown! Other features include main floor/in suite laundry, Central air-conditioning, powered parking, a attached storage space and OF COURSE the lack of exterior maintenance making this the ideal home for busy professionals, retirees, investors and busy families alike! Call today for more details or to book your personal viewing! (id:62370)
Property Details
| MLS® Number | SK020586 |
| Property Type | Single Family |
| Neigbourhood | South East SC |
| Community Features | Pets Allowed With Restrictions |
| Structure | Deck |
Building
| Bathroom Total | 2 |
| Bedrooms Total | 2 |
| Appliances | Washer, Refrigerator, Dishwasher, Dryer, Microwave, Stove |
| Architectural Style | Bungalow |
| Constructed Date | 2013 |
| Construction Style Attachment | Semi-detached |
| Cooling Type | Central Air Conditioning |
| Heating Fuel | Natural Gas |
| Heating Type | Forced Air |
| Stories Total | 1 |
| Size Interior | 1,116 Ft2 |
Parking
| Other | |
| None | |
| Parking Space(s) | 1 |
Land
| Acreage | No |
Rooms
| Level | Type | Length | Width | Dimensions |
|---|---|---|---|---|
| Main Level | Living Room | 10'10 x 19' | ||
| Main Level | Dining Room | 11'3 x 14'5 | ||
| Main Level | Kitchen | 12'8 x 12'6 | ||
| Main Level | Bedroom | 6'9 x 9'9 | ||
| Main Level | 4pc Bathroom | 5'7 x 8'1 | ||
| Main Level | Laundry Room | 5'3 x 3'9 | ||
| Main Level | 5pc Ensuite Bath | 15'8 x 5'0 | ||
| Main Level | Other | 5'10 x 5'4 | ||
| Main Level | Primary Bedroom | 11'9 x 13'11 |
