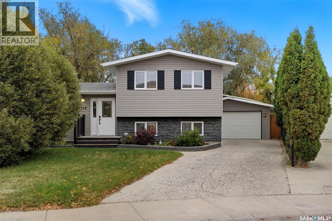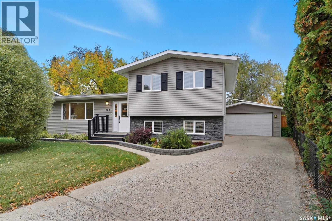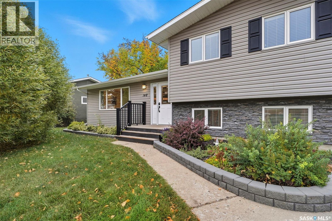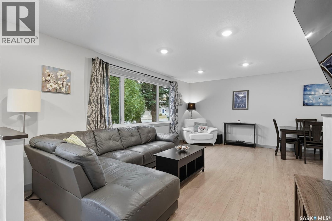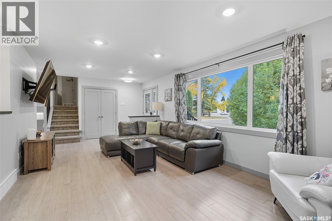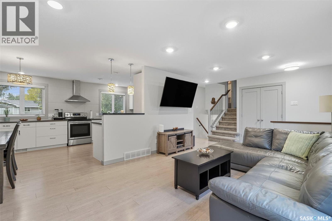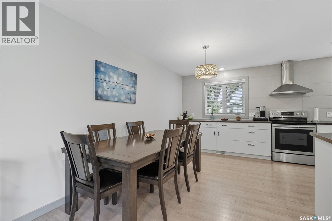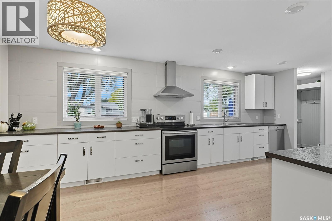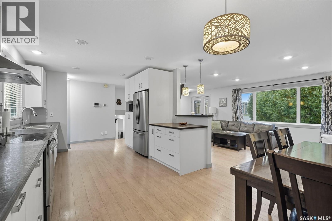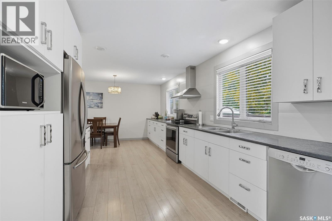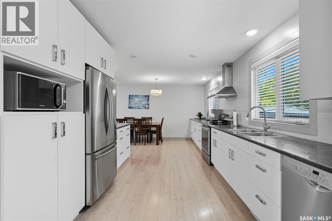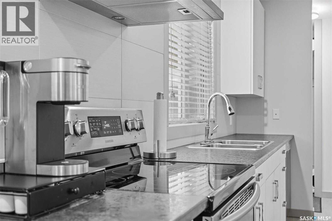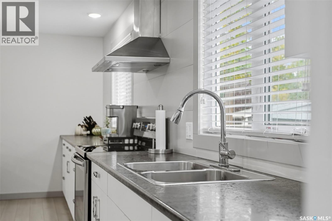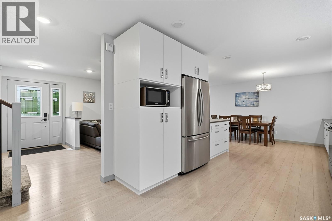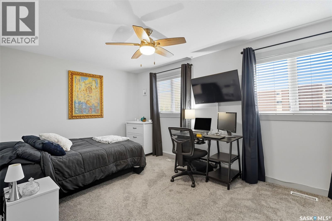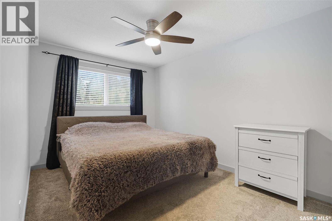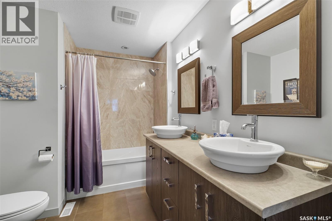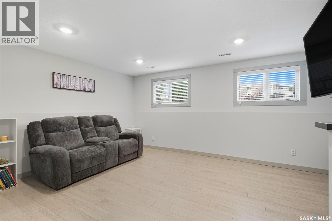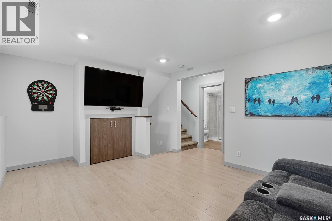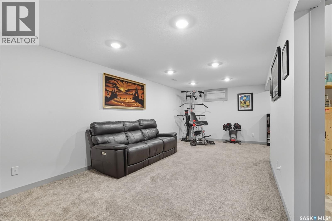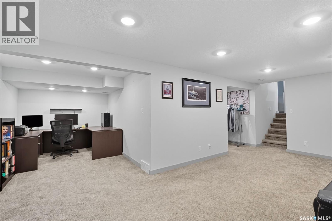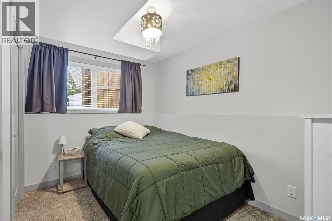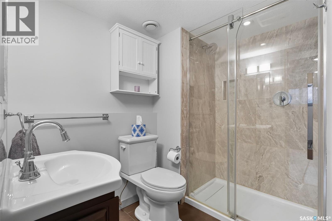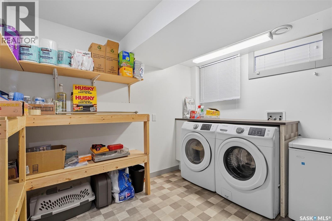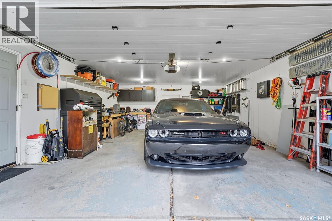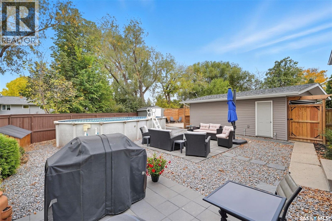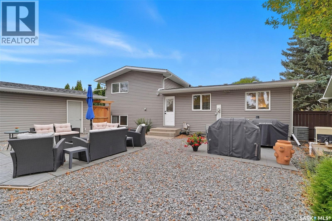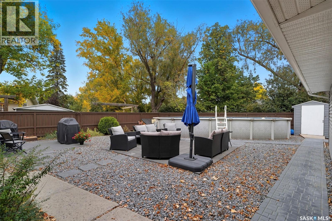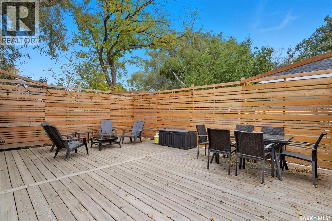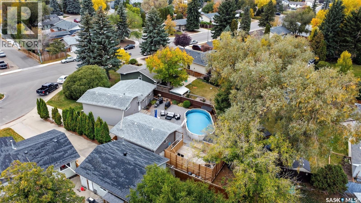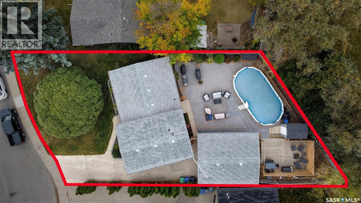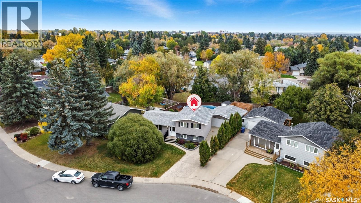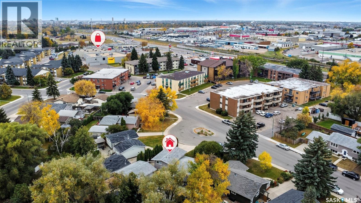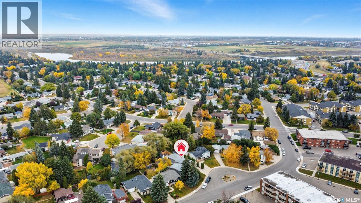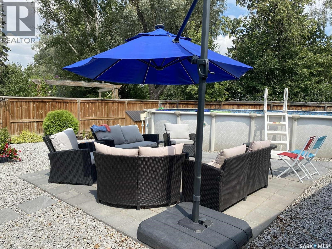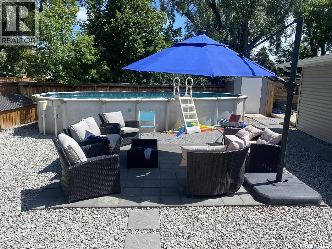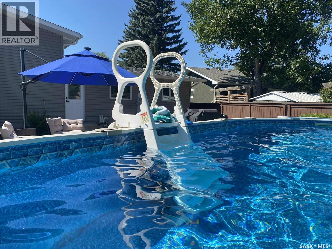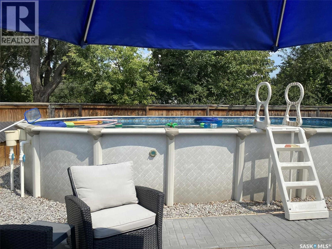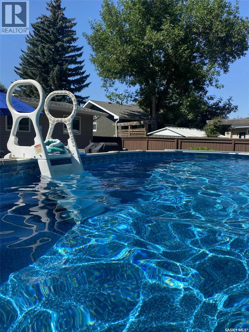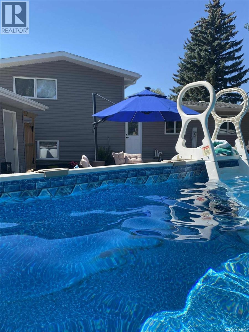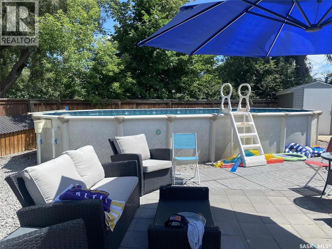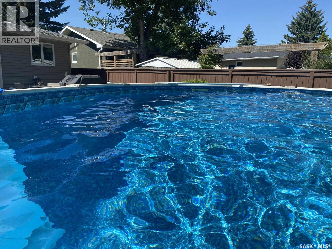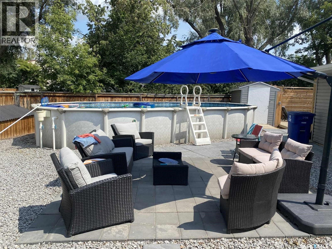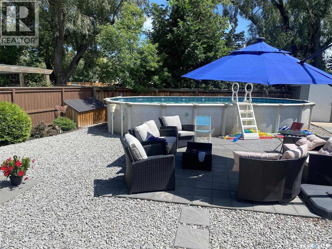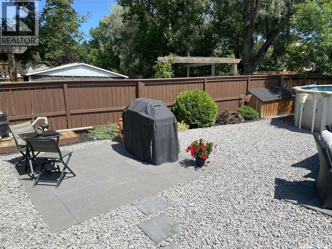3 Bedroom
2 Bathroom
1,044 ft2
Pool
Central Air Conditioning
Forced Air
Lawn, Underground Sprinkler
$459,900
Welcome to 148 St. Lawrence. A Well-Maintained 4-Level Split in a Quiet, Family-Friendly Neighborhood! This spacious and move-in ready home offers 1,044 sq. ft. above grade and all the room your family needs to grow and thrive. With a thoughtful layout across four levels, this property features 3 bedrooms, 2 bathrooms, and multiple living spaces to relax, entertain, or work from home. On the main floor, you'll find a large, sun-filled living room and an open-concept kitchen and dining area. The kitchen boasts generous counter space, soft-close cabinets with roll-out pot drawers, a stylish tile backsplash, and quality stainless steel appliances including a Bosch dishwasher and direct vent range hood. Upstairs are two comfortable bedrooms and a full bathroom with a tiled shower. The third level offers a cozy family room, a third bedroom, and a second bathroom with a sleek tiled shower and glass roller doors. The lower level features a carpeted games room, a flexible bonus space that could be a fourth bedroom or office, and a bright laundry/utility area complete with washer, dryer, Hi-E furnace, and Hi-E water heater. Features: Outdoor above ground pool is a must in the warm summer months PVC windows, upgraded doors inside and out, laminate and carpet flooring throughout, LED pot lights with dimmers, USB outlets,Central A/C, double detached, insulated garage with shingles, PVC siding, updated shingles, soffits, fascia, and eaves, spacious pie-shaped lot with fenced backyard, firepit area, and room for a garden. Close to multiple schools, early learning centers, a spray park, sports facilities, library, leisure center, restaurants, shopping, and scenic riverbank trails for walking or biking. Don't miss your chance to make this well-cared-for home yours contact your realtor today for a private showing or reach out to Mike Welsh for more details! As per the Seller’s direction, all offers will be presented on 10/14/2025 6:00PM. (id:62370)
Property Details
|
MLS® Number
|
SK020412 |
|
Property Type
|
Single Family |
|
Neigbourhood
|
River Heights SA |
|
Features
|
Treed, Irregular Lot Size |
|
Pool Type
|
Pool |
|
Structure
|
Patio(s) |
Building
|
Bathroom Total
|
2 |
|
Bedrooms Total
|
3 |
|
Appliances
|
Washer, Refrigerator, Dishwasher, Dryer, Window Coverings, Garage Door Opener Remote(s), Hood Fan, Storage Shed, Stove |
|
Basement Development
|
Finished |
|
Basement Type
|
Full (finished) |
|
Constructed Date
|
1974 |
|
Construction Style Split Level
|
Split Level |
|
Cooling Type
|
Central Air Conditioning |
|
Heating Fuel
|
Natural Gas |
|
Heating Type
|
Forced Air |
|
Size Interior
|
1,044 Ft2 |
|
Type
|
House |
Parking
|
Detached Garage
|
|
|
Parking Space(s)
|
4 |
Land
|
Acreage
|
No |
|
Fence Type
|
Fence |
|
Landscape Features
|
Lawn, Underground Sprinkler |
|
Size Irregular
|
7607.00 |
|
Size Total
|
7607 Sqft |
|
Size Total Text
|
7607 Sqft |
Rooms
| Level |
Type |
Length |
Width |
Dimensions |
|
Second Level |
4pc Bathroom |
12 ft |
8 ft |
12 ft x 8 ft |
|
Second Level |
Bedroom |
15 ft |
10 ft |
15 ft x 10 ft |
|
Second Level |
Bedroom |
13 ft |
9 ft |
13 ft x 9 ft |
|
Third Level |
Bedroom |
11 ft |
8 ft |
11 ft x 8 ft |
|
Third Level |
3pc Bathroom |
6 ft |
7 ft |
6 ft x 7 ft |
|
Third Level |
Family Room |
12 ft |
14 ft |
12 ft x 14 ft |
|
Fourth Level |
Games Room |
22 ft |
11 ft |
22 ft x 11 ft |
|
Fourth Level |
Laundry Room |
11 ft |
11 ft |
11 ft x 11 ft |
|
Fourth Level |
Dining Nook |
8 ft |
11 ft |
8 ft x 11 ft |
|
Main Level |
Kitchen |
11 ft |
12 ft |
11 ft x 12 ft |
|
Main Level |
Dining Room |
9 ft |
11 ft |
9 ft x 11 ft |
|
Main Level |
Living Room |
18 ft |
12 ft |
18 ft x 12 ft |
|
Main Level |
Foyer |
5 ft |
13 ft |
5 ft x 13 ft |
