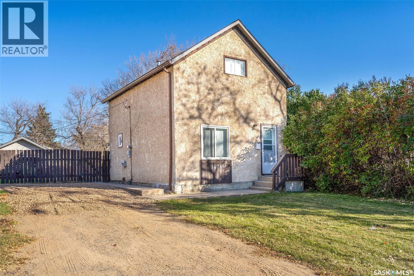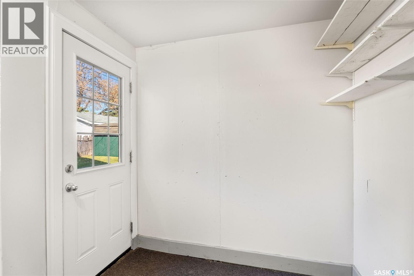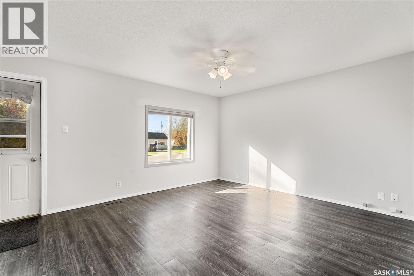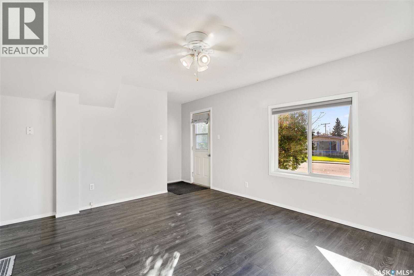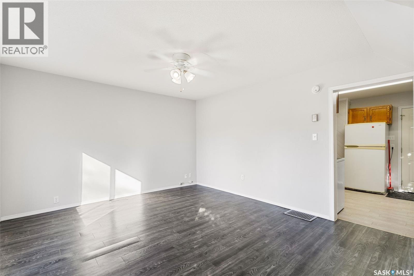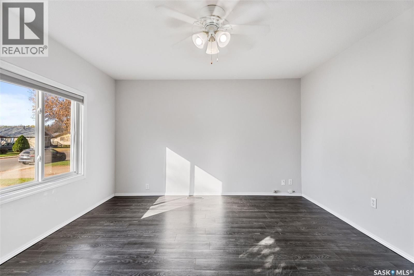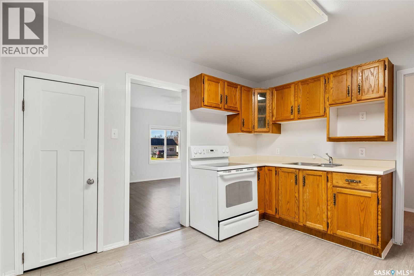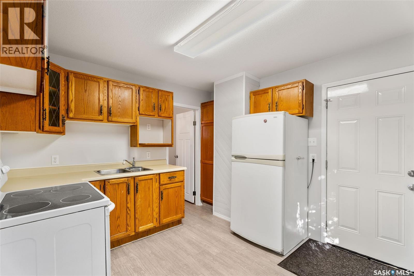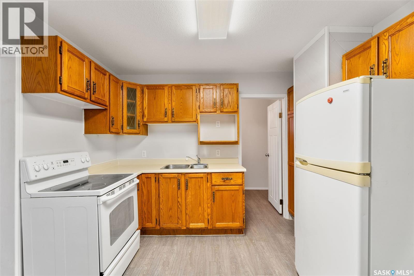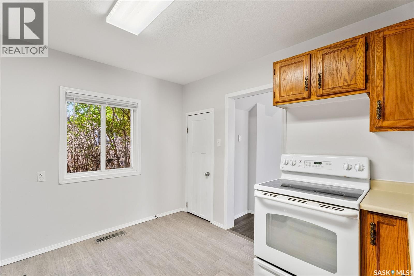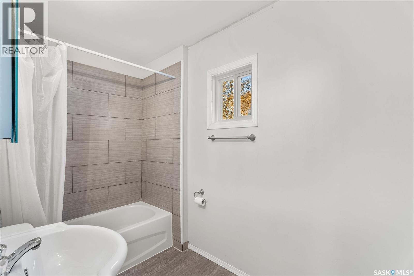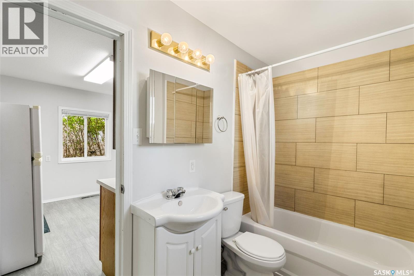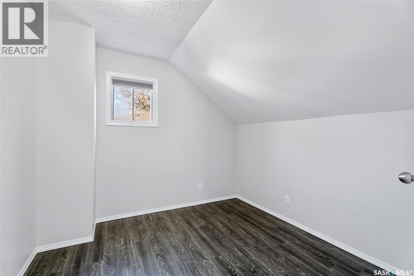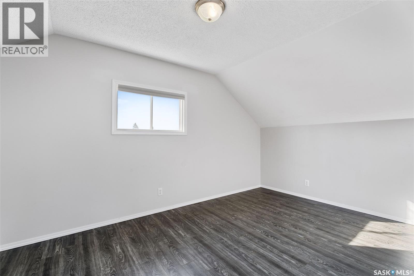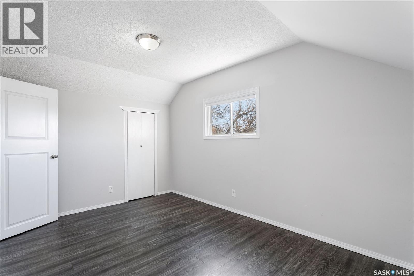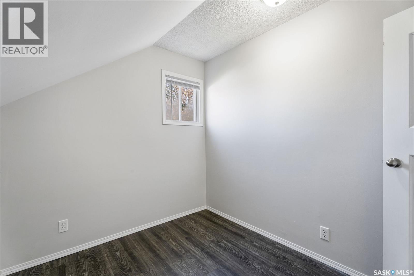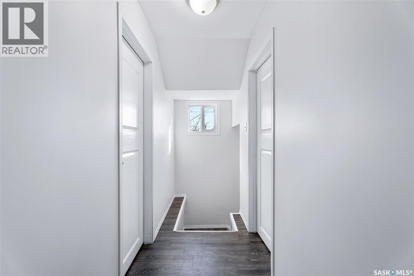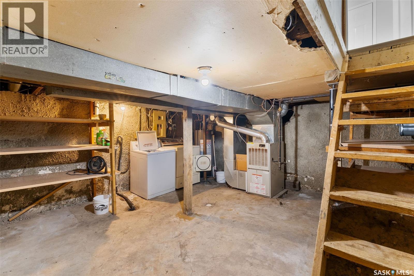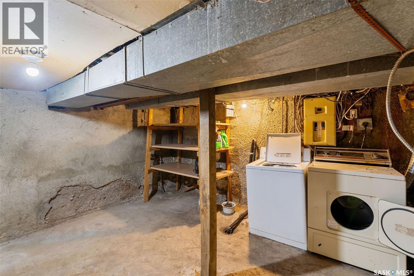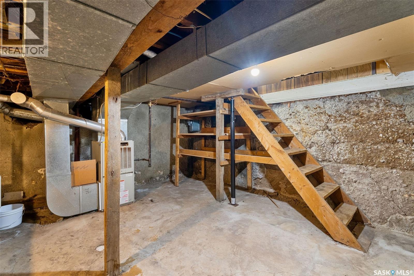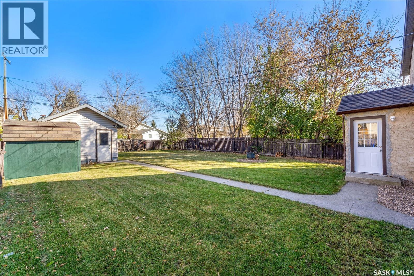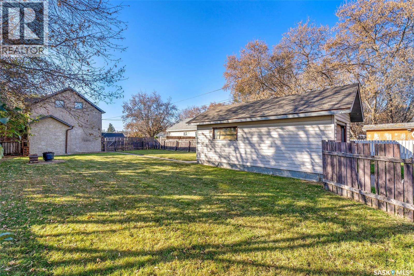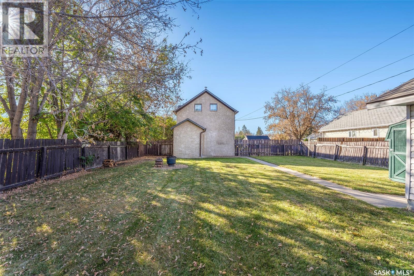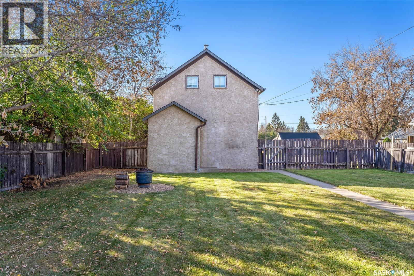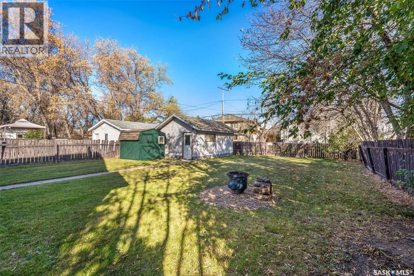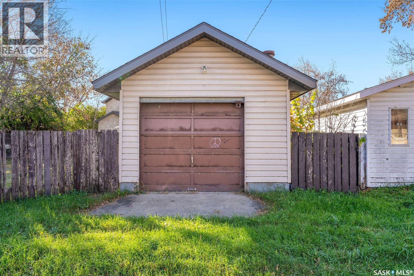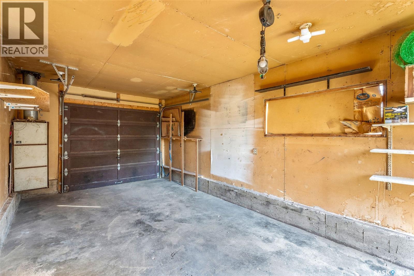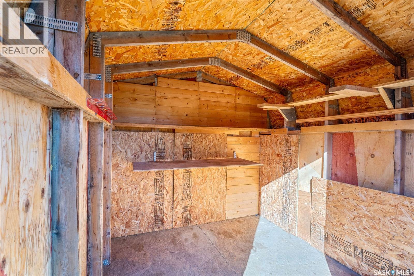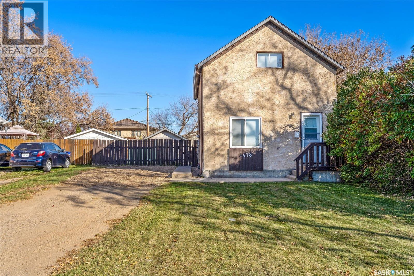1478 1st Street E Prince Albert, Saskatchewan S6V 0E5
$174,900
Charming 3 bedroom home in a good East Flat location which offers a list of recent updates that make this home truly move in ready. The main floor welcomes you with a spacious sun filled living room that flows into a functional kitchen featuring warm wood cabinetry. The renovated 4 piece bathroom impresses with a stylish tiled shower, while the back porch offers convenient storage for outdoor gear or everyday essentials. Upstairs, you will find three generously sized bedrooms with great natural light and updated finishes throughout. The lower level offers a laundry area and plenty of storage space. Step outside to enjoy a fully fenced and well maintained yard with a cozy fire pit area perfect for relaxing or entertaining. A gravel parking pad at the front and a single detached fully insulated garage provide off street parking and additional storage or workspace. New shingles were installed in 2025, along with a new water heater added in 2024. The interior has been refreshed with vinyl plank flooring, fresh paint and a completely renovated bathroom all completed in 2021. Just steps from the scenic Rotary Trail along the river and close to schools, parks and other amenities. Move in ready and full of potential, this home is a smart choice for investors seeking a turnkey rental or buyers seeking a quality home in a great location. Don't miss out, act now! (id:62370)
Property Details
| MLS® Number | SK020767 |
| Property Type | Single Family |
| Neigbourhood | East Flat |
| Features | Treed, Lane, Rectangular |
Building
| Bathroom Total | 1 |
| Bedrooms Total | 3 |
| Appliances | Washer, Refrigerator, Dryer, Window Coverings, Storage Shed, Stove |
| Basement Development | Unfinished |
| Basement Type | Partial (unfinished) |
| Constructed Date | 1906 |
| Heating Fuel | Natural Gas |
| Heating Type | Forced Air |
| Stories Total | 2 |
| Size Interior | 793 Ft2 |
| Type | House |
Parking
| Detached Garage | |
| Gravel | |
| Parking Space(s) | 3 |
Land
| Acreage | No |
| Fence Type | Fence |
| Landscape Features | Lawn |
| Size Frontage | 49 Ft ,5 In |
| Size Irregular | 6431.00 |
| Size Total | 6431 Sqft |
| Size Total Text | 6431 Sqft |
Rooms
| Level | Type | Length | Width | Dimensions |
|---|---|---|---|---|
| Second Level | Bedroom | 14 ft ,5 in | 9 ft ,3 in | 14 ft ,5 in x 9 ft ,3 in |
| Second Level | Bedroom | 9 ft ,4 in | 9 ft ,5 in | 9 ft ,4 in x 9 ft ,5 in |
| Second Level | Bedroom | 7 ft ,7 in | 9 ft ,4 in | 7 ft ,7 in x 9 ft ,4 in |
| Basement | Laundry Room | 14 ft ,6 in | 15 ft ,4 in | 14 ft ,6 in x 15 ft ,4 in |
| Main Level | Enclosed Porch | 7 ft ,2 in | 5 ft ,7 in | 7 ft ,2 in x 5 ft ,7 in |
| Main Level | Kitchen | 10 ft ,3 in | 11 ft ,7 in | 10 ft ,3 in x 11 ft ,7 in |
| Main Level | 4pc Bathroom | 10 ft ,2 in | 5 ft ,2 in | 10 ft ,2 in x 5 ft ,2 in |
| Main Level | Living Room | 14 ft ,2 in | 12 ft ,6 in | 14 ft ,2 in x 12 ft ,6 in |
