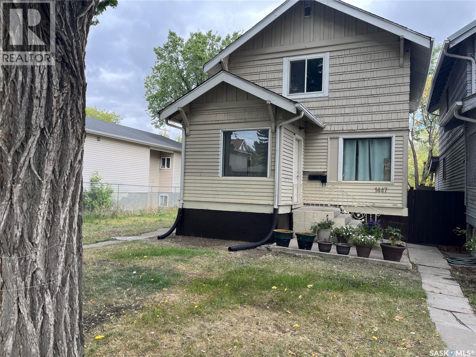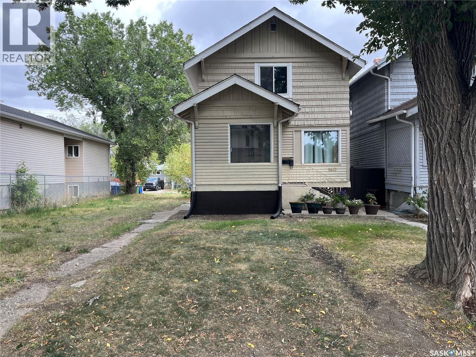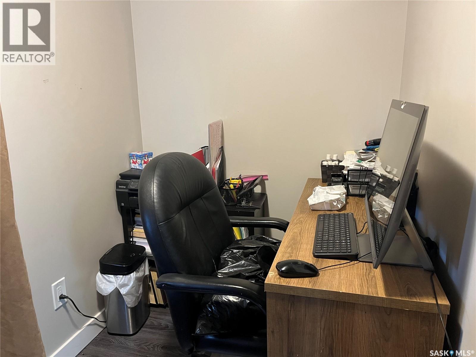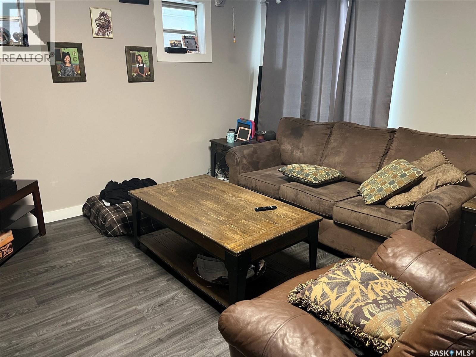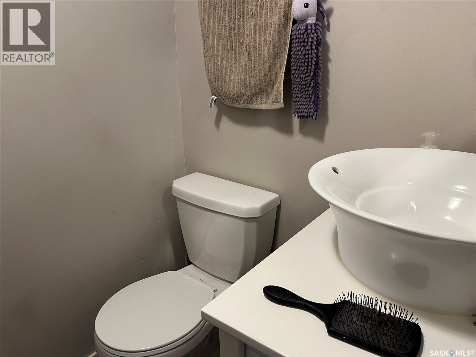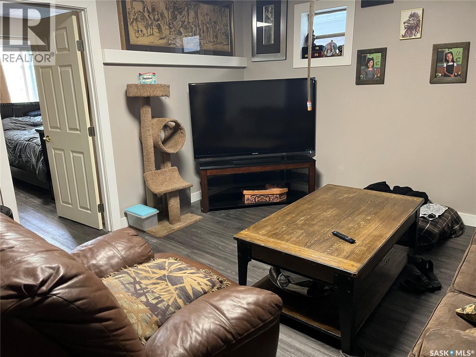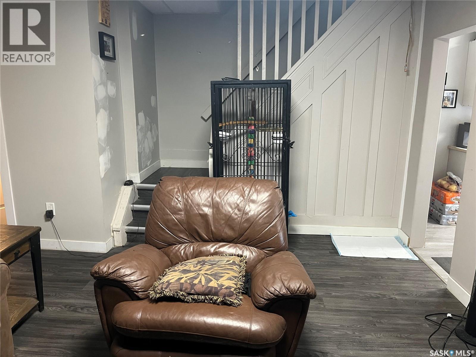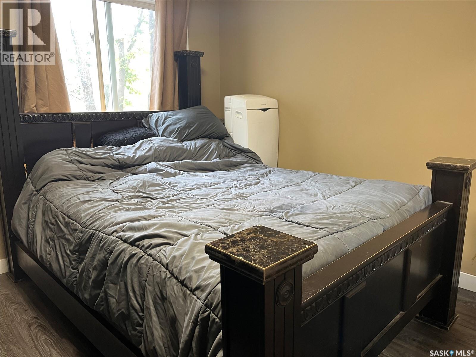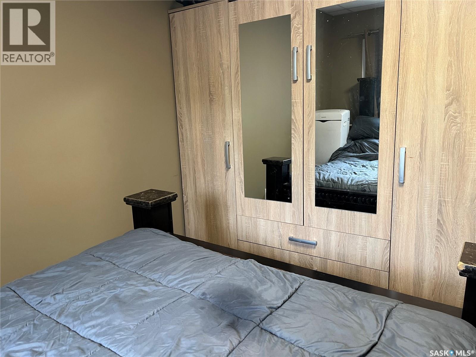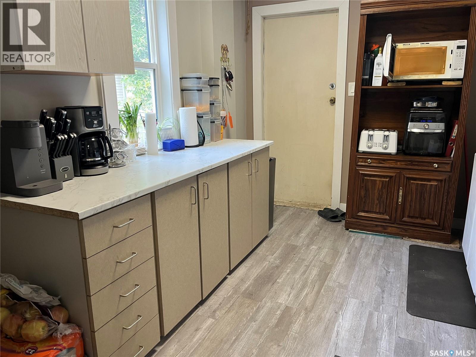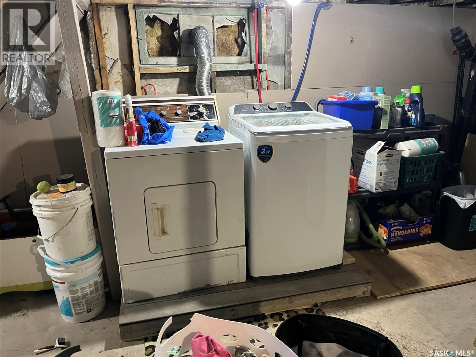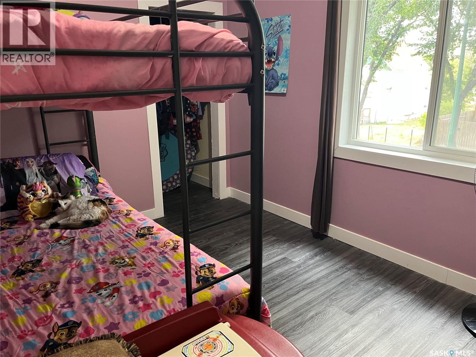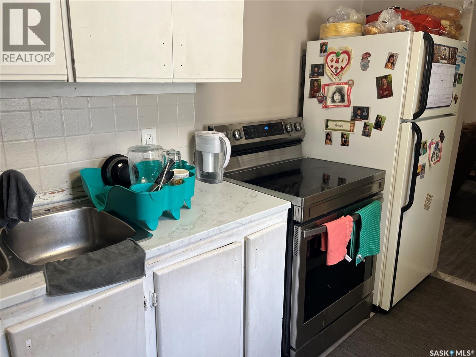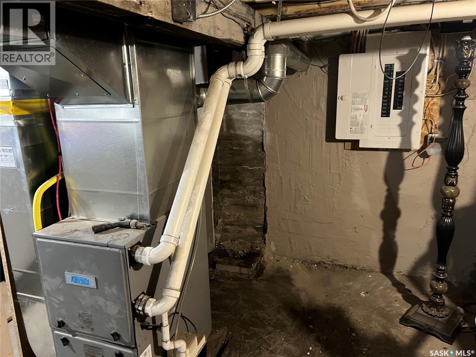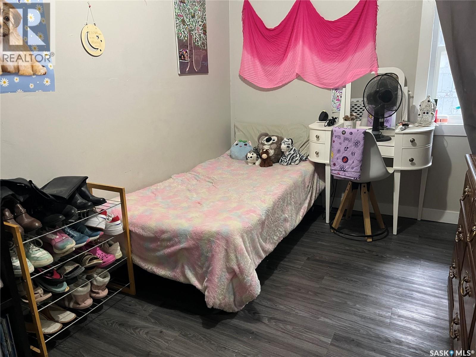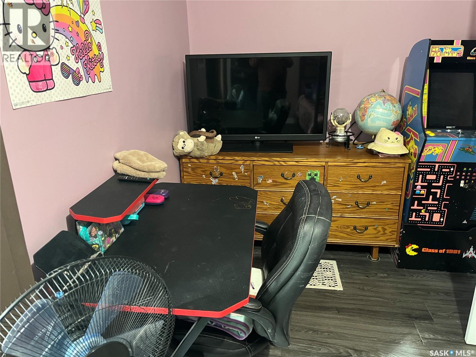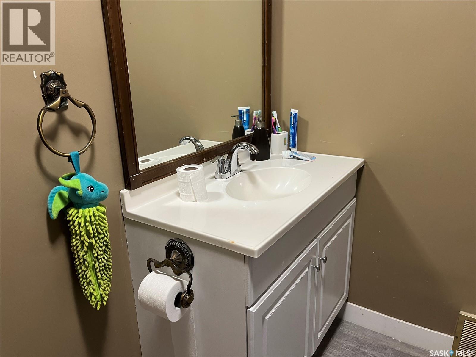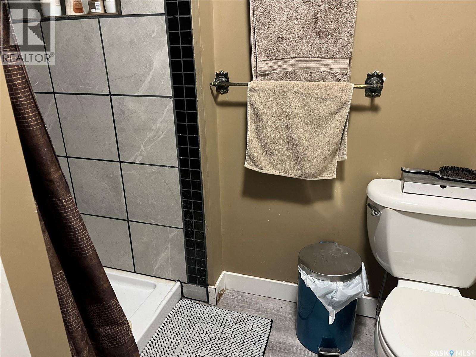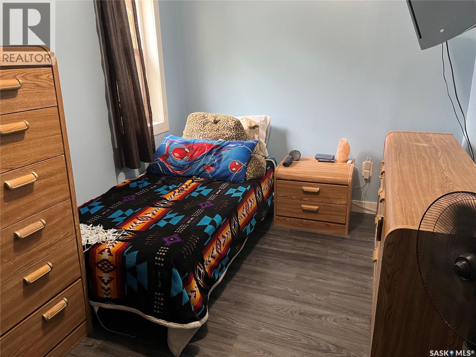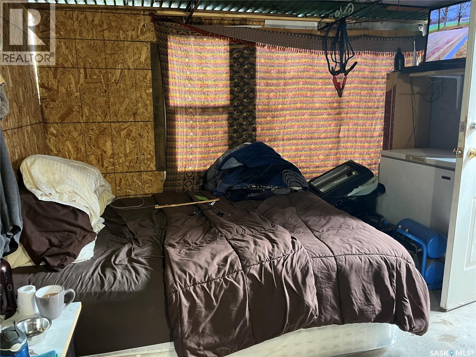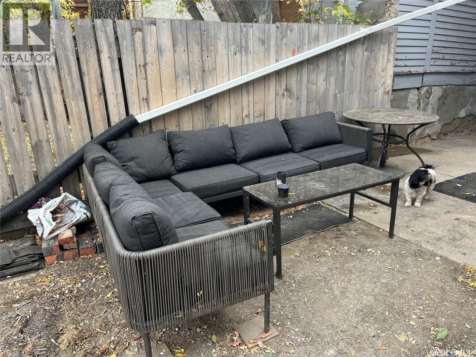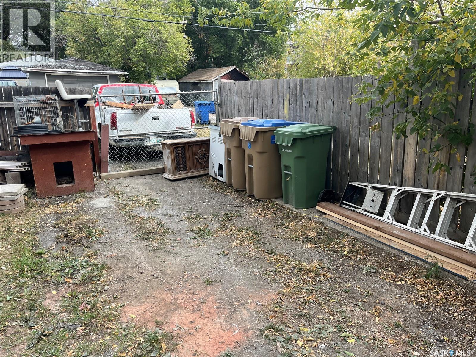1447 Robinson Street Regina, Saskatchewan S4T 2N7
4 Bedroom
2 Bathroom
1,120 ft2
2 Level
Forced Air
Lawn
$114,900
Solid 4 bedroom, 1 1/2 bath starter or revenue; hi-efficiency furnace; upgraded electrical panel; bathrooms redone; shingles and upstairs windows upgraded; some newer kitchen cabinets; newer flooring; dining room converted to primary bedroom; 11x11 3 season sunroom at back of home; full basement for storage and utility area; fridge, stove, washer, dryer and window treatments included. (id:62370)
Property Details
| MLS® Number | SK017550 |
| Property Type | Single Family |
| Neigbourhood | Washington Park |
| Features | Treed, Rectangular |
Building
| Bathroom Total | 2 |
| Bedrooms Total | 4 |
| Appliances | Washer, Refrigerator, Dryer, Window Coverings, Stove |
| Architectural Style | 2 Level |
| Basement Development | Unfinished |
| Basement Type | Full (unfinished) |
| Constructed Date | 1924 |
| Heating Fuel | Natural Gas |
| Heating Type | Forced Air |
| Stories Total | 2 |
| Size Interior | 1,120 Ft2 |
| Type | House |
Parking
| None | |
| Gravel | |
| Parking Space(s) | 3 |
Land
| Acreage | No |
| Fence Type | Fence |
| Landscape Features | Lawn |
| Size Irregular | 3125.00 |
| Size Total | 3125 Sqft |
| Size Total Text | 3125 Sqft |
Rooms
| Level | Type | Length | Width | Dimensions |
|---|---|---|---|---|
| Second Level | Bedroom | 16 ft | 8 ft | 16 ft x 8 ft |
| Second Level | Bedroom | 11 ft ,6 in | 8 ft | 11 ft ,6 in x 8 ft |
| Second Level | Bedroom | 10 ft | 8 ft | 10 ft x 8 ft |
| Second Level | 3pc Bathroom | Measurements not available | ||
| Main Level | Living Room | 16 ft | 12 ft | 16 ft x 12 ft |
| Main Level | Kitchen | 11 ft | 9 ft | 11 ft x 9 ft |
| Main Level | Bedroom | 12 ft | 9 ft ,6 in | 12 ft x 9 ft ,6 in |
| Main Level | Foyer | 9 ft | 5 ft | 9 ft x 5 ft |
