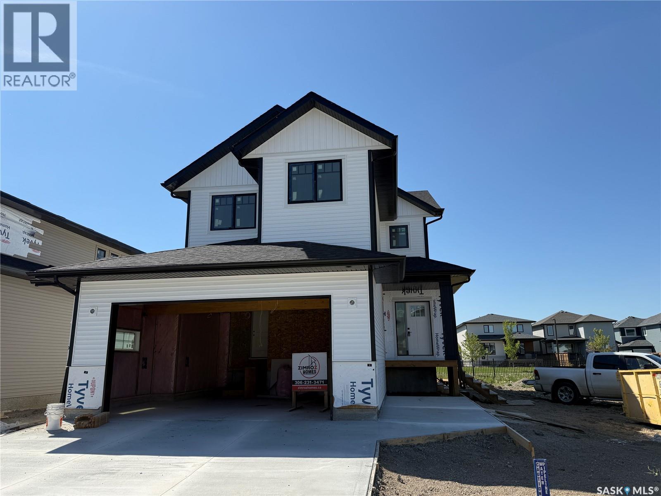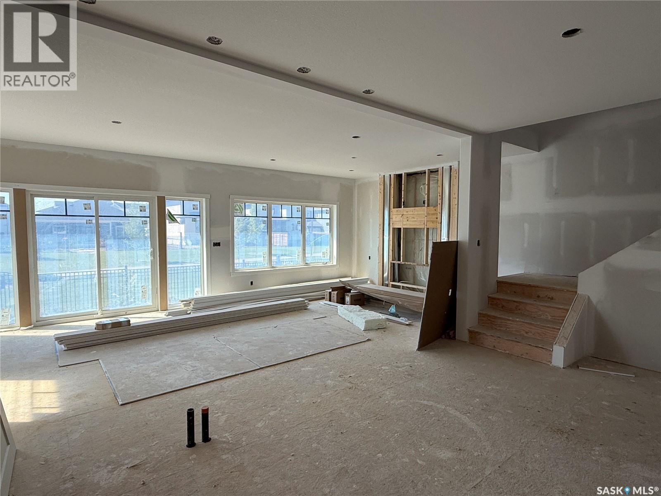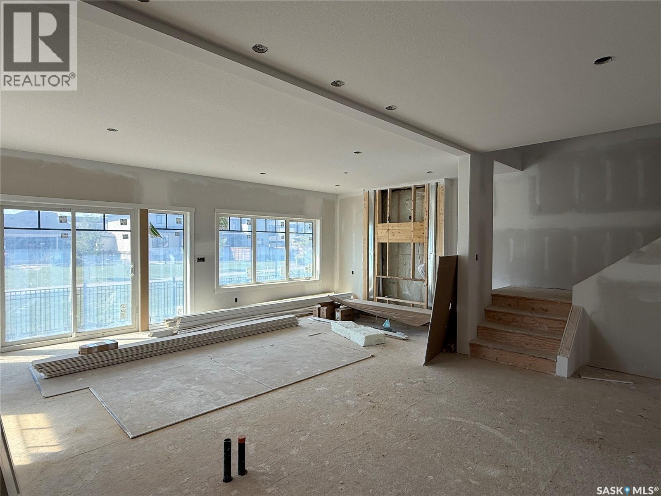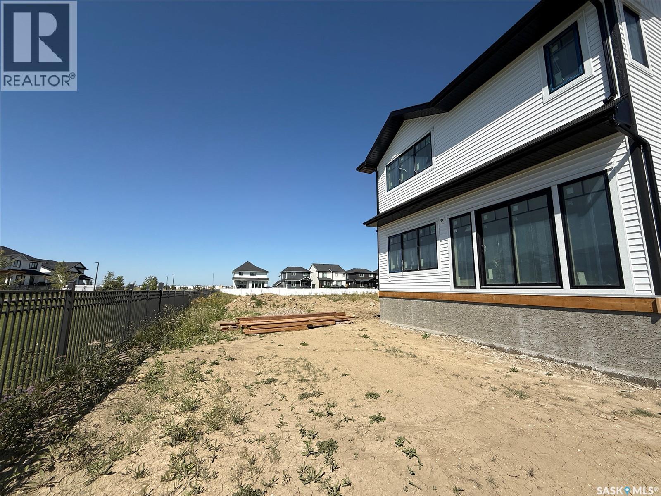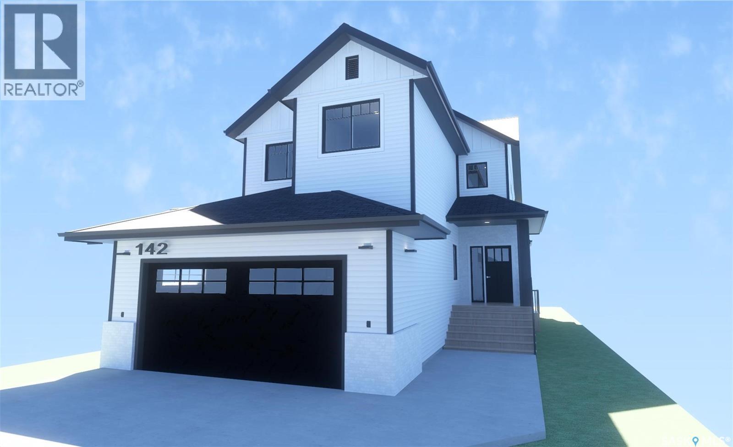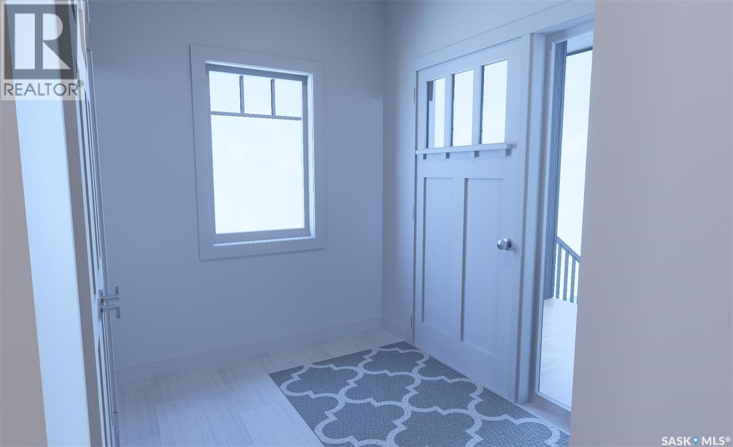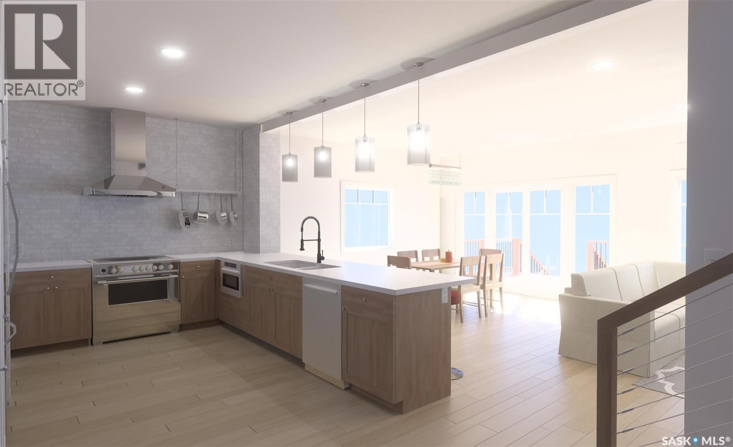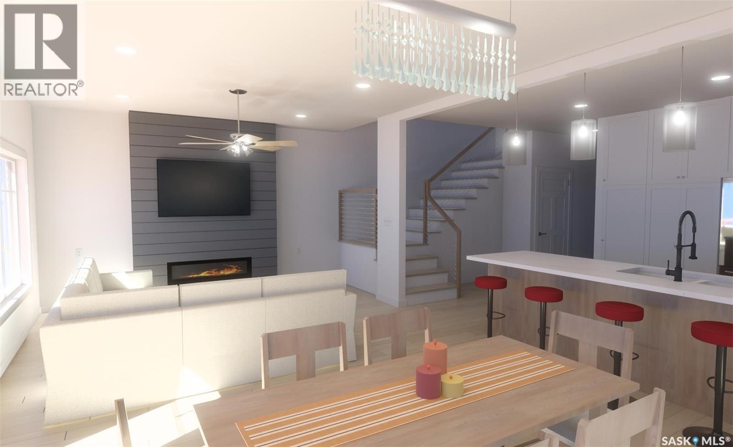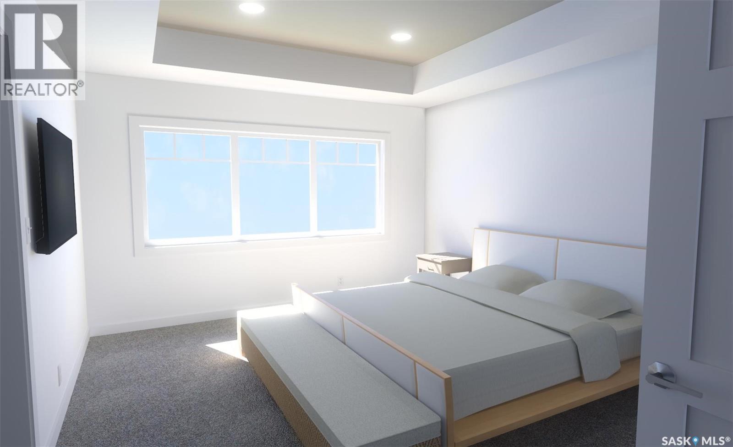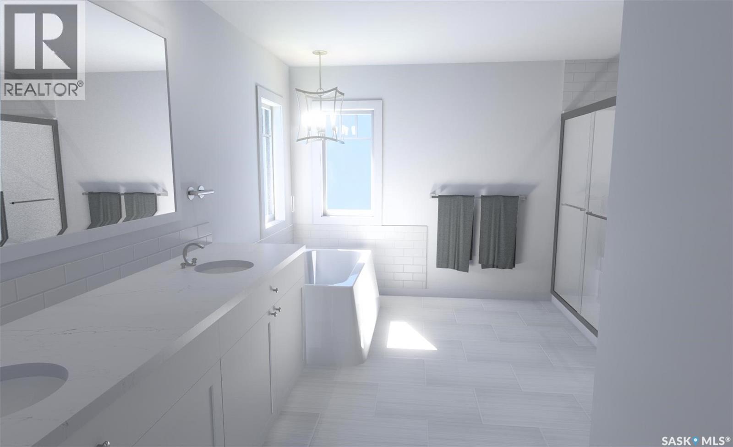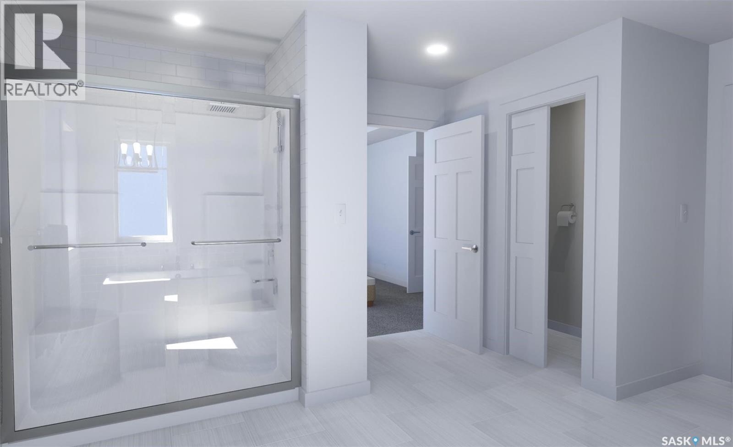142 Haverstock Crescent Saskatoon, Saskatchewan S7W 1E3
$869,000
Welcome to this expansive two-story home in the desirable Aspen Ridge neighborhood, offering over 2,300 sq ft of living space and backing greenspace with a walking path just beyond your backyard. Key features: Bright, open-concept main level with a generous foyer and a wide-front flex room perfect for a home office or study Chef’s dream kitchen loaded with natural light, ample cabinetry, and quartz countertops Stainless steel appliances and energy-efficient AC Inviting living areas highlighted by a shiplap fireplace; seamless flow between dining room and family room Upstairs bonus room — ideal for movie nights or a family retreat Luxury primary suite with a spa-like 5-piece ensuite and a large walk-in closet Two additional well-sized bedrooms and a second full 5-piece bathroom Large double attached garage, new concrete driveway, and front landscaping Separate side entrance offering potential for a 2-bedroom suite Exterior and lifestyle: Backing greenspace and a serene walking path, providing great privacy and picturesque views Additional details: Comes with a new home warranty for added peace of mind This home is a rare combination of space, functionality, and a prime location. Schedule your viewing today to experience all this home has to offer. (id:62370)
Property Details
| MLS® Number | SK016542 |
| Property Type | Single Family |
| Neigbourhood | Aspen Ridge |
| Features | Treed, Rectangular |
Building
| Bathroom Total | 3 |
| Bedrooms Total | 3 |
| Appliances | Washer, Refrigerator, Dishwasher, Dryer, Garage Door Opener Remote(s), Stove |
| Architectural Style | 2 Level |
| Basement Development | Unfinished |
| Basement Type | Full (unfinished) |
| Constructed Date | 2025 |
| Cooling Type | Central Air Conditioning |
| Fireplace Fuel | Electric |
| Fireplace Present | Yes |
| Fireplace Type | Conventional |
| Heating Fuel | Natural Gas |
| Heating Type | Forced Air |
| Stories Total | 2 |
| Size Interior | 2,379 Ft2 |
| Type | House |
Parking
| Attached Garage | |
| Parking Space(s) | 4 |
Land
| Acreage | No |
| Landscape Features | Lawn |
| Size Frontage | 45 Ft ,11 In |
| Size Irregular | 45.1x114.9 |
| Size Total Text | 45.1x114.9 |
Rooms
| Level | Type | Length | Width | Dimensions |
|---|---|---|---|---|
| Second Level | Primary Bedroom | 14 ft ,2 in | 12 ft ,7 in | 14 ft ,2 in x 12 ft ,7 in |
| Second Level | 5pc Ensuite Bath | 214 ft ,3 in | 8 ft ,9 in | 214 ft ,3 in x 8 ft ,9 in |
| Second Level | Bonus Room | 14 ft ,2 in | 14 ft | 14 ft ,2 in x 14 ft |
| Second Level | 5pc Bathroom | Measurements not available | ||
| Second Level | Bedroom | 11 ft ,9 in | 9 ft ,8 in | 11 ft ,9 in x 9 ft ,8 in |
| Second Level | Bedroom | 13 ft | 9 ft | 13 ft x 9 ft |
| Main Level | Foyer | 6 ft ,5 in | 20 ft ,7 in | 6 ft ,5 in x 20 ft ,7 in |
| Main Level | Office | 8 ft ,5 in | 12 ft ,7 in | 8 ft ,5 in x 12 ft ,7 in |
| Main Level | Kitchen | 12 ft ,10 in | 20 ft ,11 in | 12 ft ,10 in x 20 ft ,11 in |
| Main Level | Dining Room | 13 ft ,10 in | 11 ft ,10 in | 13 ft ,10 in x 11 ft ,10 in |
| Main Level | Family Room | 13 ft ,10 in | 12 ft ,2 in | 13 ft ,10 in x 12 ft ,2 in |
| Main Level | 2pc Bathroom | Measurements not available |
