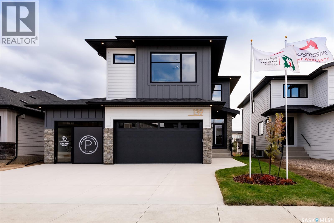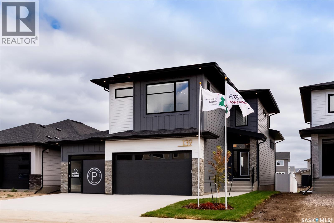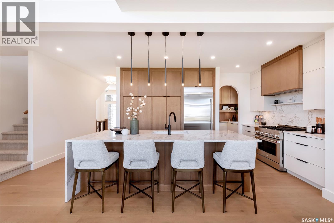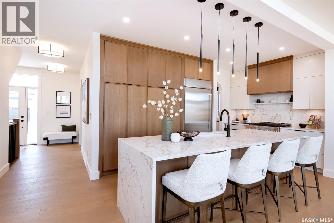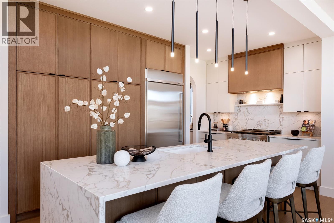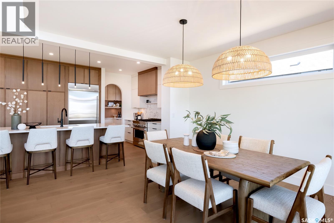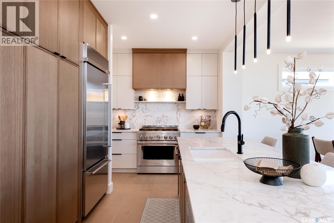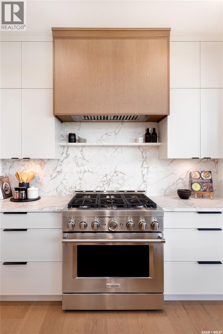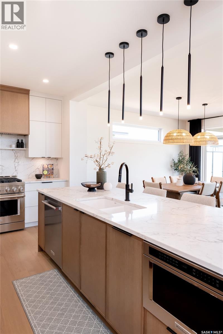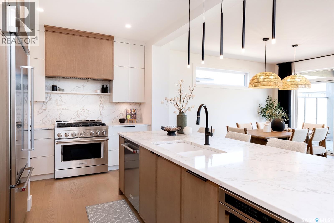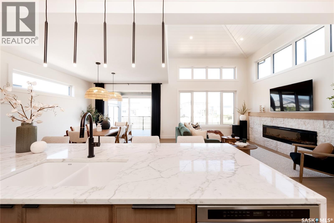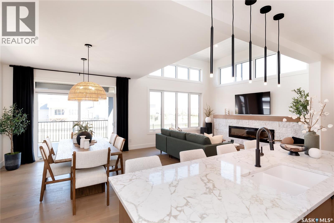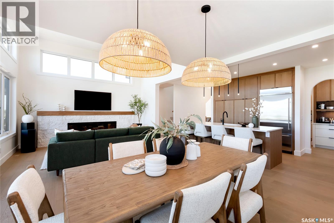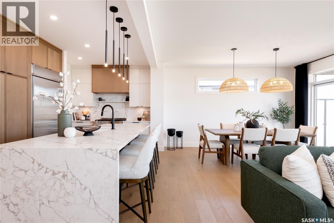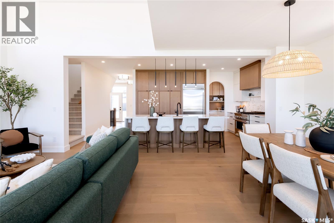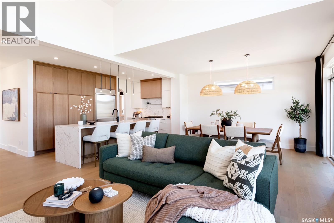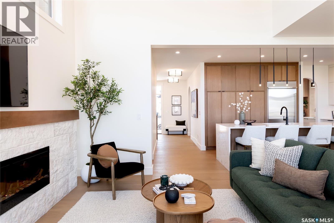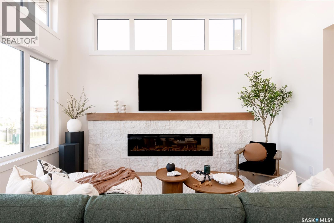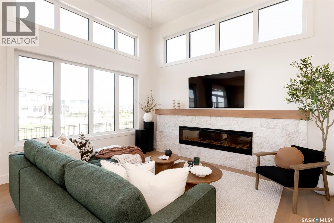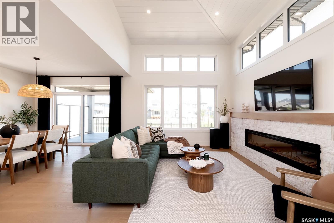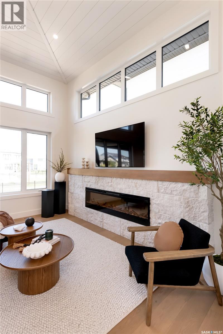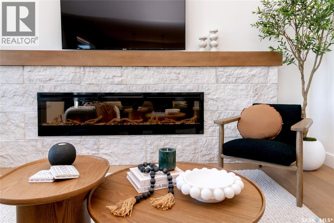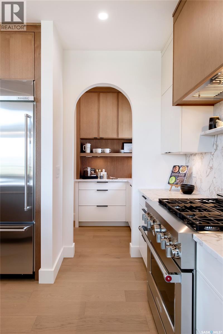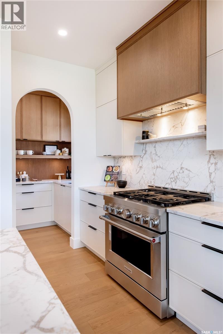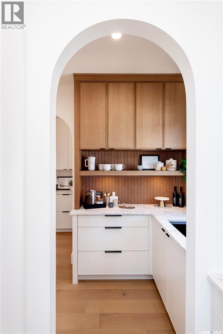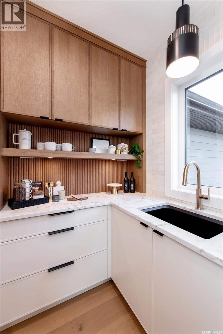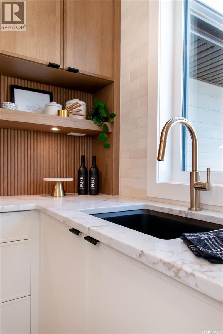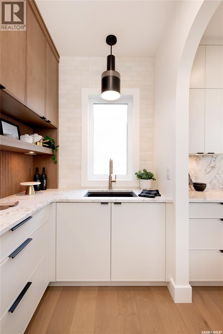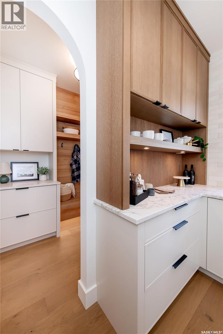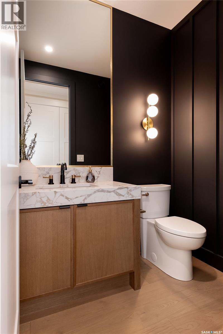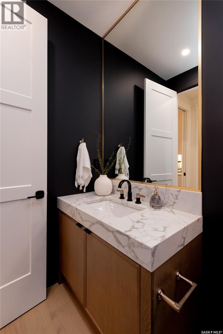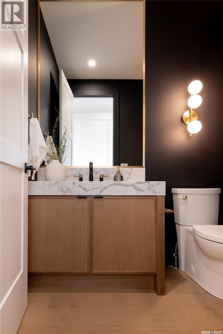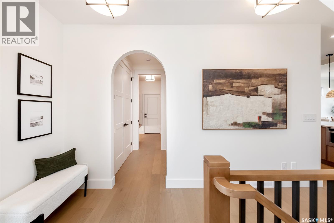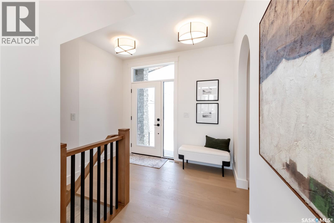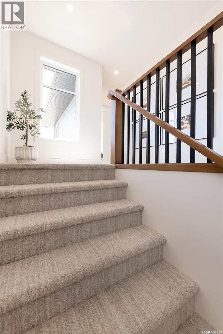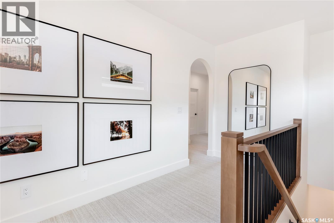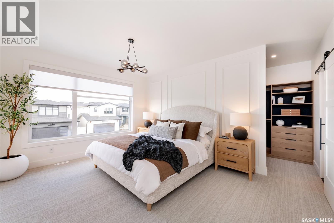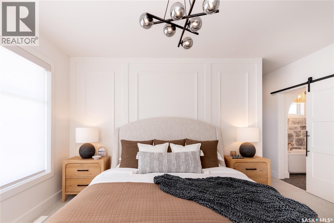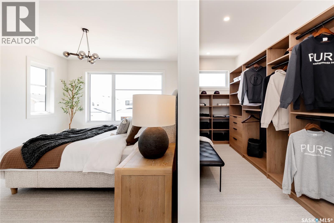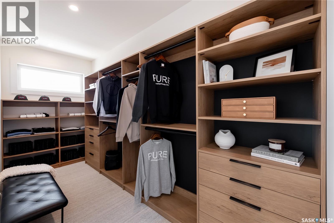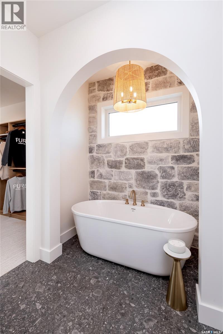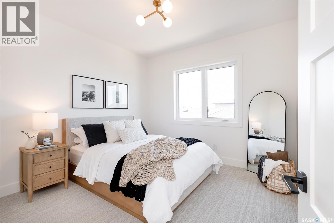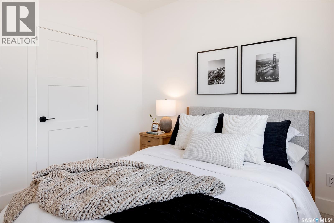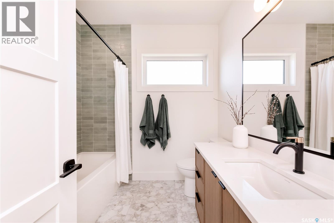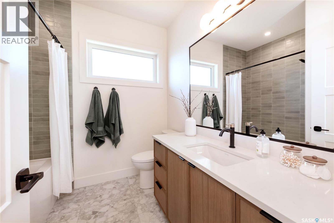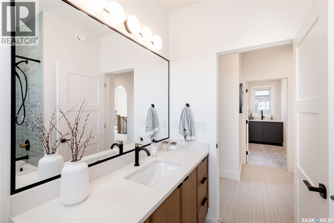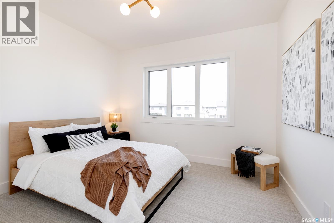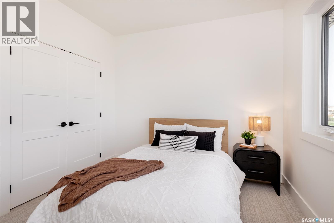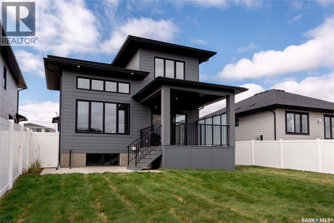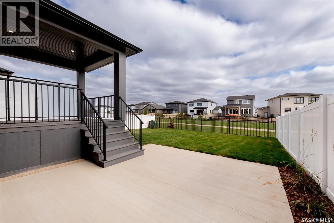139 Katz Avenue Saskatoon, Saskatchewan S7V 1S8
$999,999
Welcome to Pure Developments latest showhome now available for sale! This masterpiece has been carefully curated by Pure's design team to ensure it is the latest in sophisticted design in a family living space. The home sits on one of the few park backing lots that was carefully selected to provide a 3 car garage and and offer a park view. The bright, expansive great room features a soaring vaulted ceiling complimented with a generous amount of windows. The kitchen design details must be seen to be appreciated and includes a chef's dream appliance package and butler's pantry. The large owner's suite includes extensive custom cabinets in the walk in closet, and a dream 5 piece ensuite. Outside, the home is fully landscaped front and back, fully fenced for privacy, and thoughtfully finished with a covered deck, a lowered patio, and a completed driveway — all that’s left to do is move in and enjoy! This home must be seen to appreciate the details. Private viewings now available. (id:62370)
Property Details
| MLS® Number | SK020359 |
| Property Type | Single Family |
| Neigbourhood | Brighton |
| Features | Treed, Rectangular, Sump Pump |
| Structure | Deck, Patio(s) |
Building
| Bathroom Total | 3 |
| Bedrooms Total | 3 |
| Appliances | Washer, Refrigerator, Dishwasher, Dryer, Microwave, Humidifier, Garage Door Opener Remote(s), Stove |
| Architectural Style | 2 Level |
| Basement Development | Partially Finished |
| Basement Type | Full (partially Finished) |
| Constructed Date | 2025 |
| Cooling Type | Central Air Conditioning |
| Fireplace Fuel | Electric |
| Fireplace Present | Yes |
| Fireplace Type | Conventional |
| Heating Fuel | Natural Gas |
| Heating Type | Forced Air |
| Stories Total | 2 |
| Size Interior | 2,234 Ft2 |
| Type | House |
Parking
| Attached Garage | |
| Heated Garage | |
| Parking Space(s) | 6 |
Land
| Acreage | No |
| Fence Type | Fence |
| Landscape Features | Lawn, Underground Sprinkler |
| Size Frontage | 46 Ft |
| Size Irregular | 6026.00 |
| Size Total | 6026 Sqft |
| Size Total Text | 6026 Sqft |
Rooms
| Level | Type | Length | Width | Dimensions |
|---|---|---|---|---|
| Second Level | Laundry Room | Measurements not available | ||
| Second Level | 4pc Bathroom | Measurements not available | ||
| Second Level | Primary Bedroom | 16' x 13' | ||
| Second Level | 5pc Ensuite Bath | Measurements not available | ||
| Second Level | Bedroom | 11'4 x 11' | ||
| Second Level | Bedroom | 12'x10'6 | ||
| Main Level | Foyer | 5'10 x 9'2 | ||
| Main Level | Kitchen | 9'2 x 16'2 | ||
| Main Level | 2pc Bathroom | Measurements not available | ||
| Main Level | Living Room | 15'4 x 13' | ||
| Main Level | Dining Room | 14'6 x 12'6 | ||
| Main Level | Mud Room | 5'8 x 8'9 |
