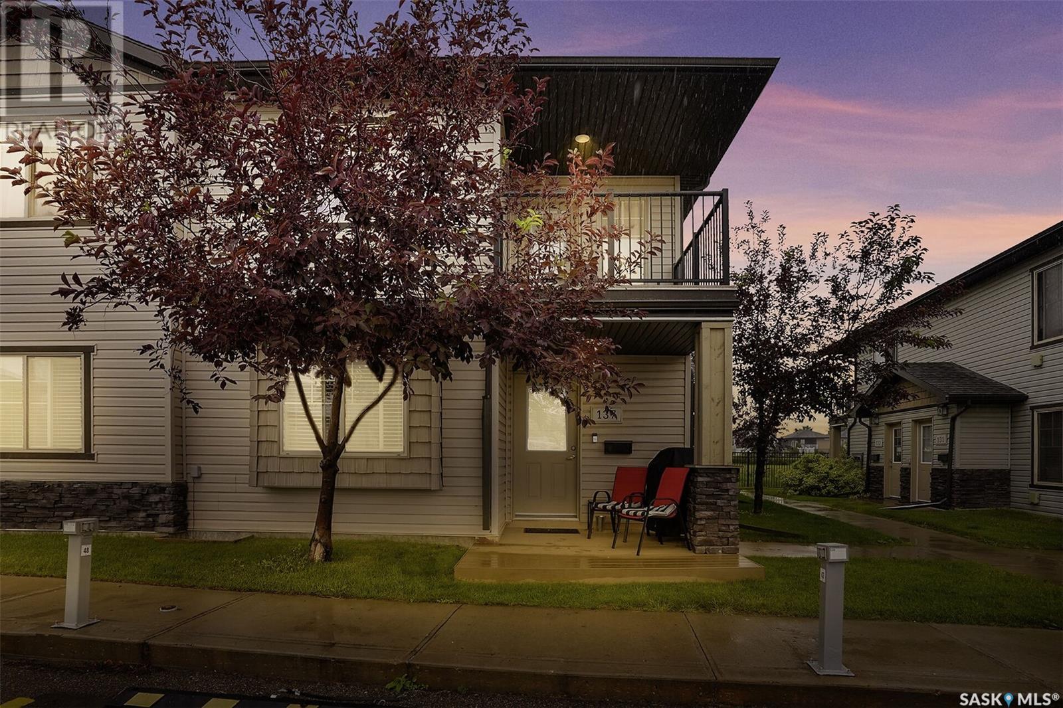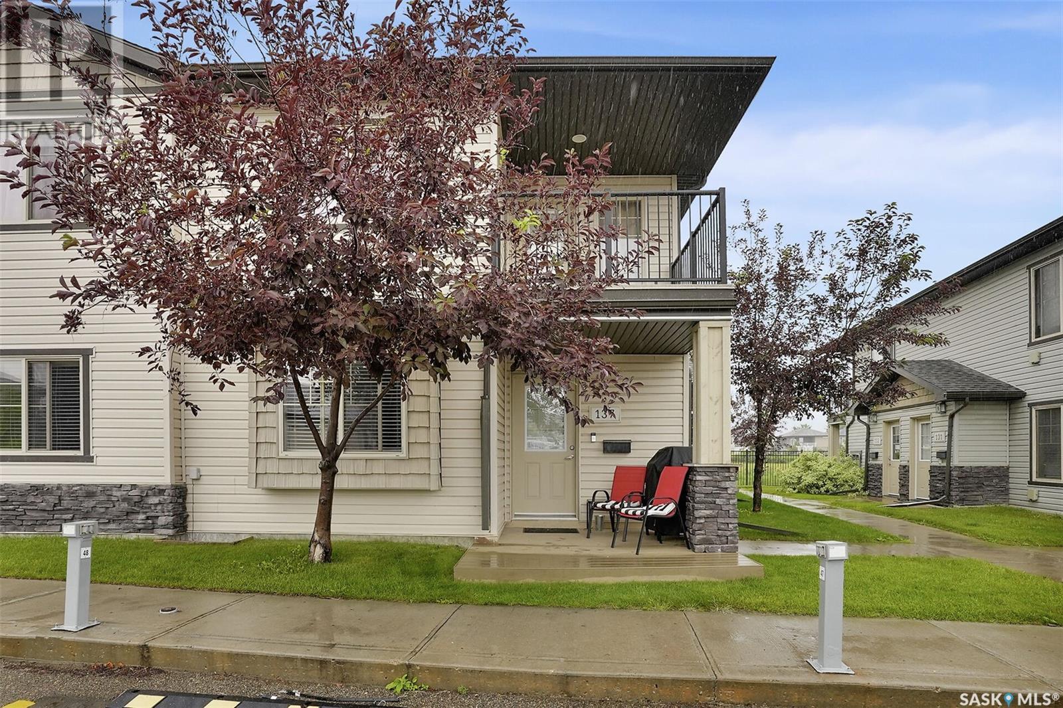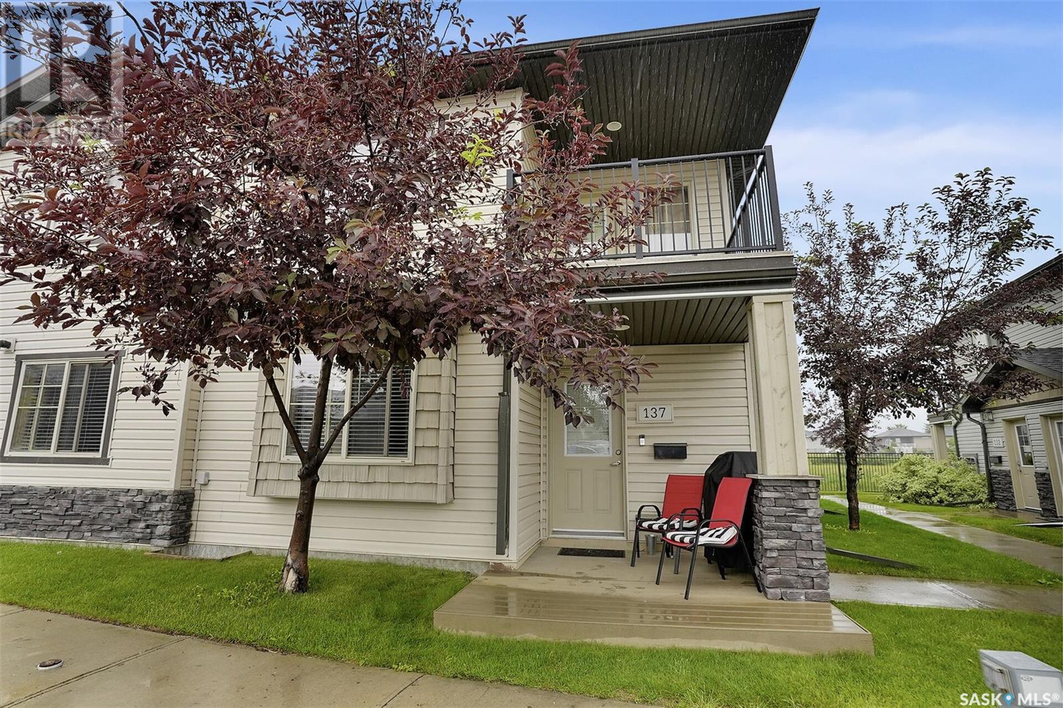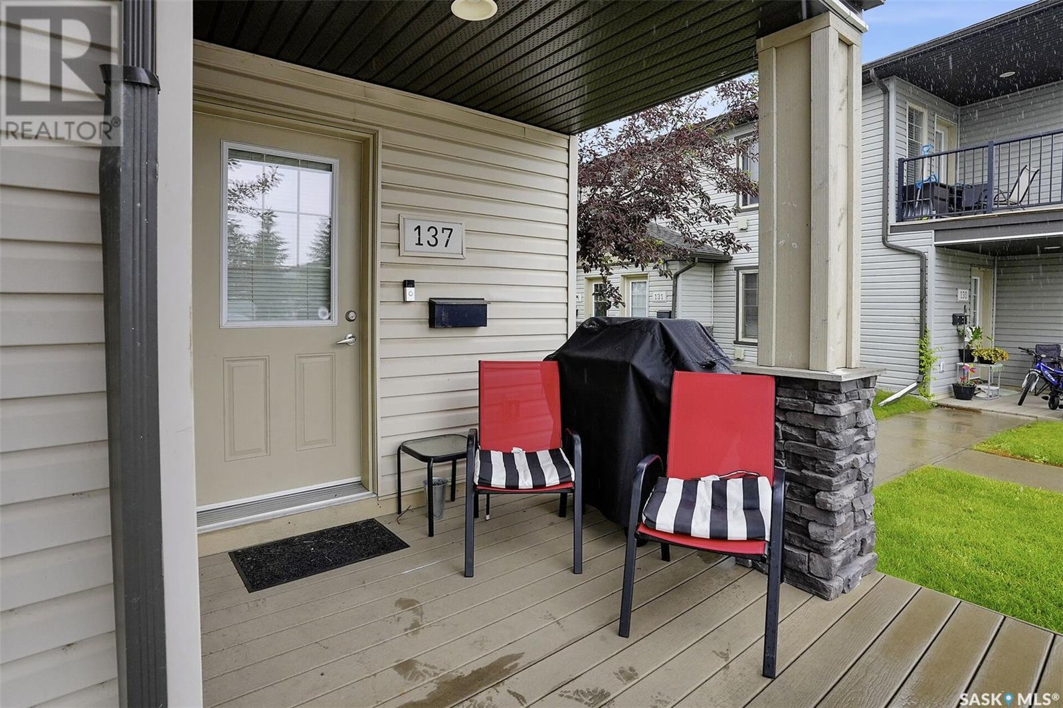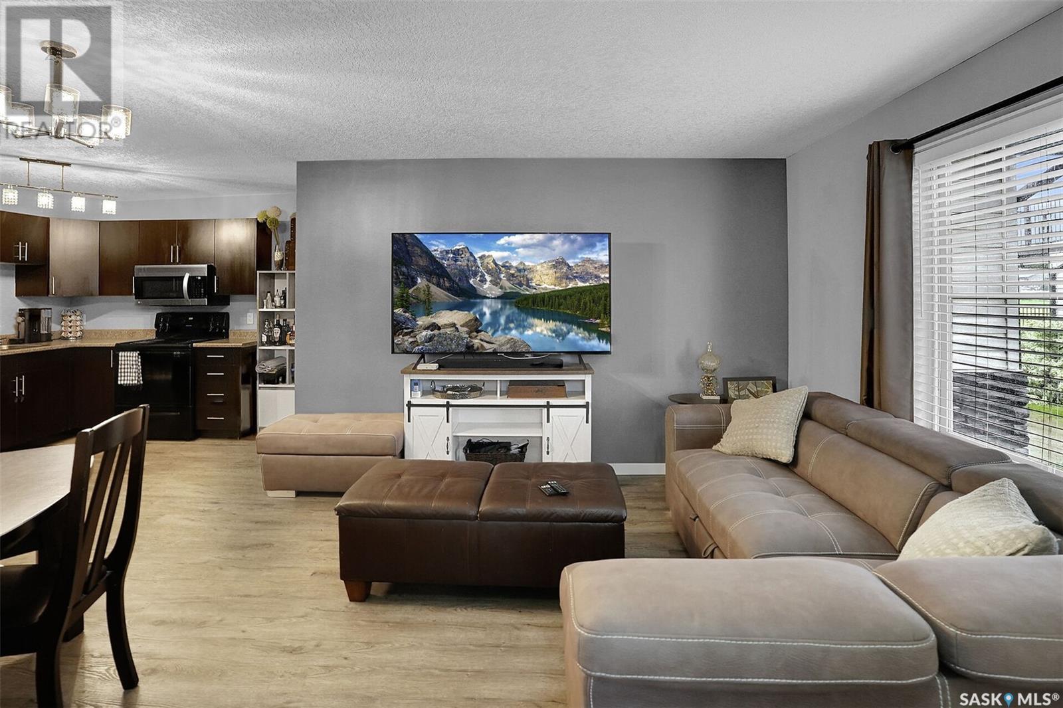137 5067 James Hill Road Regina, Saskatchewan S4W 0B9
$189,000Maintenance,
$200.56 Monthly
Maintenance,
$200.56 MonthlyStylish, updated, and move-in ready, this 2-bedroom, 1-bath main floor condo in the sought-after Sage Complex offers 753 sq ft of well-designed living space. Enjoy the modern open-concept layout with updated flooring, convenient in-suite laundry, and two private parking stalls. With no stairs and easy main floor access, this unit is perfect for comfortable, low-maintenance living. Located in the heart of Harbour Landing, you’re just steps away from parks, schools, shopping, and dining. A fantastic opportunity for first-time buyers, downsizers, or savvy investors! 917 Form in effect, all offers to be presented July 23rd. (id:62370)
Property Details
| MLS® Number | SK012495 |
| Property Type | Single Family |
| Neigbourhood | Harbour Landing |
| Community Features | Pets Allowed With Restrictions |
| Structure | Patio(s) |
Building
| Bathroom Total | 1 |
| Bedrooms Total | 2 |
| Appliances | Washer, Refrigerator, Dishwasher, Dryer, Microwave, Window Coverings, Stove |
| Basement Development | Not Applicable |
| Basement Type | Crawl Space (not Applicable) |
| Constructed Date | 2010 |
| Cooling Type | Wall Unit |
| Heating Fuel | Natural Gas |
| Heating Type | Hot Water |
| Size Interior | 753 Ft2 |
| Type | Row / Townhouse |
Parking
| None | |
| Parking Space(s) | 2 |
Land
| Acreage | No |
Rooms
| Level | Type | Length | Width | Dimensions |
|---|---|---|---|---|
| Main Level | Living Room | 12 ft ,6 in | 10 ft ,10 in | 12 ft ,6 in x 10 ft ,10 in |
| Main Level | Kitchen | 10 ft ,4 in | 7 ft ,7 in | 10 ft ,4 in x 7 ft ,7 in |
| Main Level | Bedroom | 11 ft ,8 in | 10 ft ,10 in | 11 ft ,8 in x 10 ft ,10 in |
| Main Level | Bedroom | 10 ft ,2 in | 9 ft ,6 in | 10 ft ,2 in x 9 ft ,6 in |
| Main Level | Bedroom | 10 ft ,2 in | 9 ft ,6 in | 10 ft ,2 in x 9 ft ,6 in |
| Main Level | 4pc Bathroom | Measurements not available |
