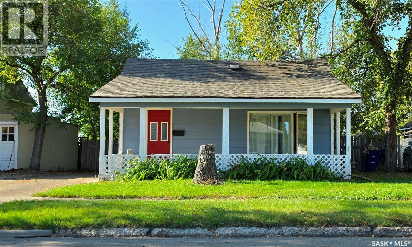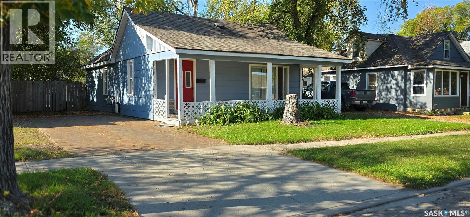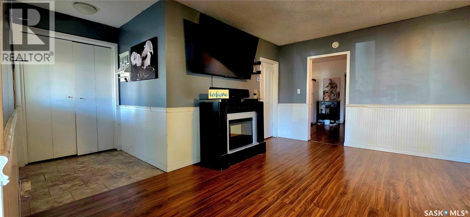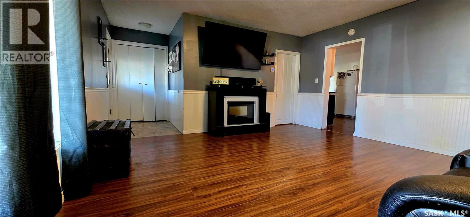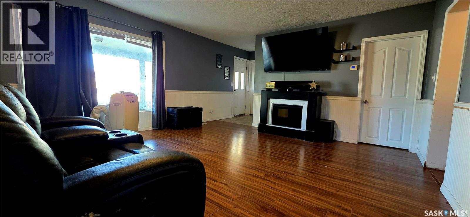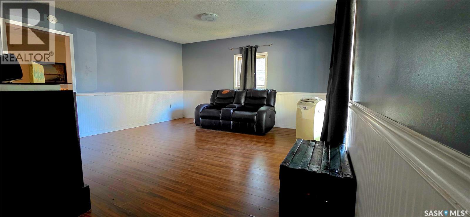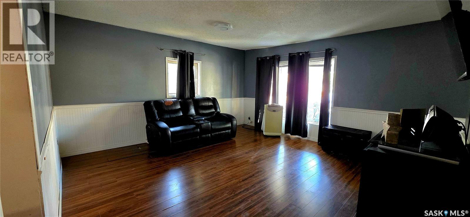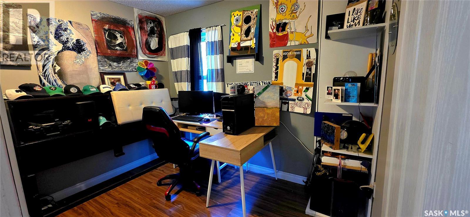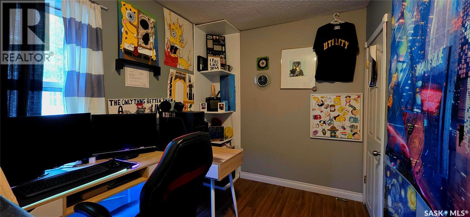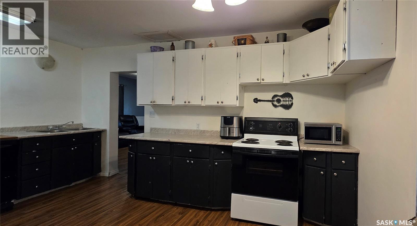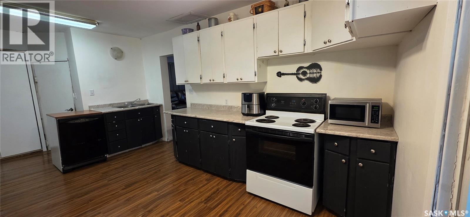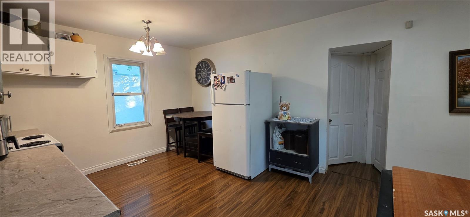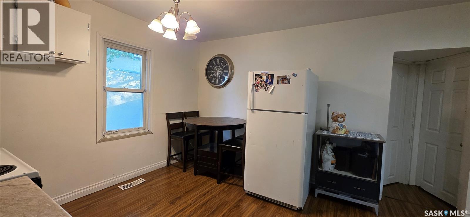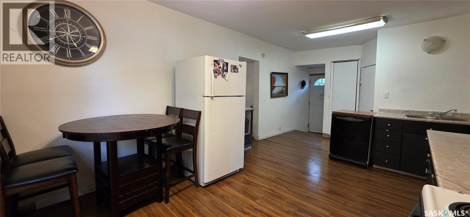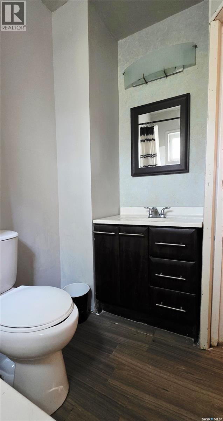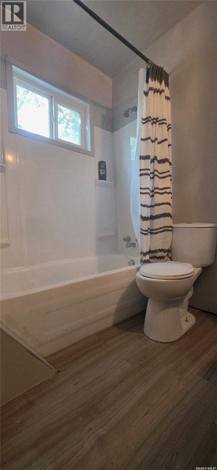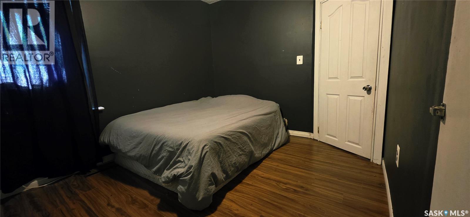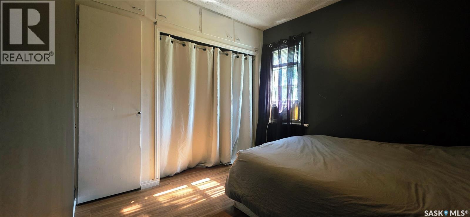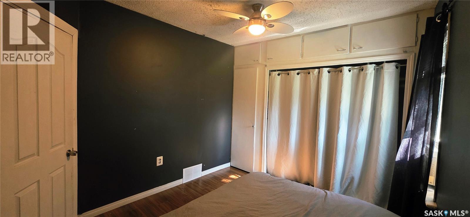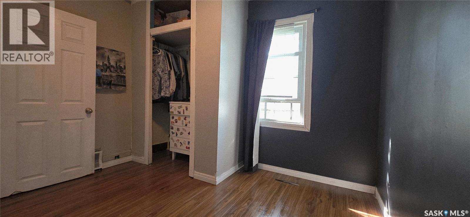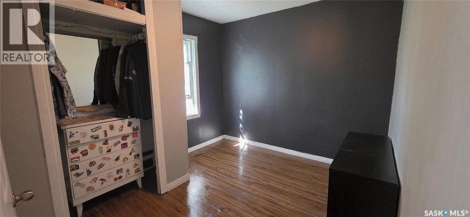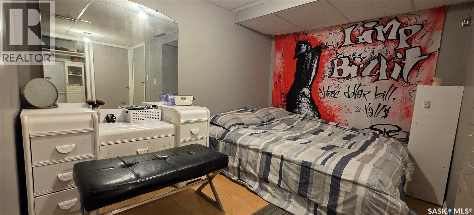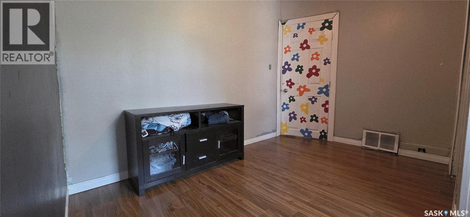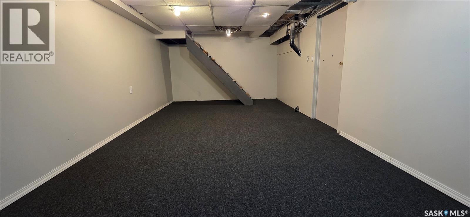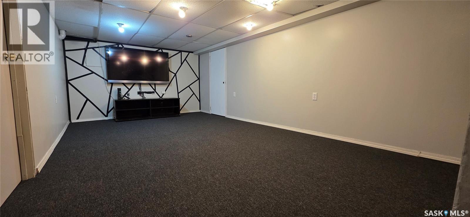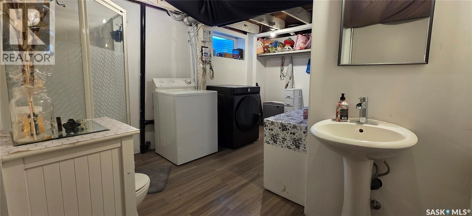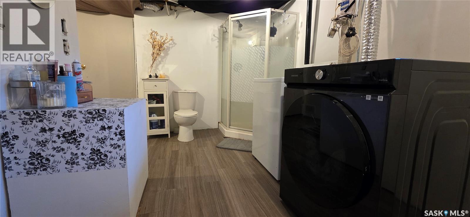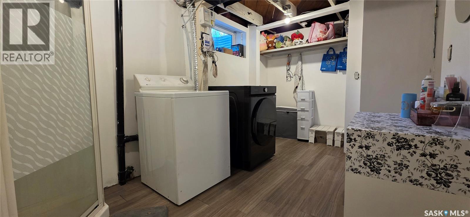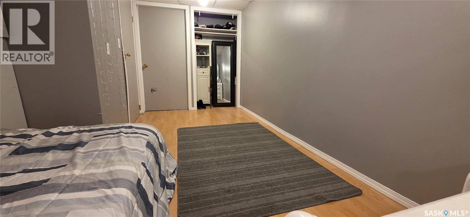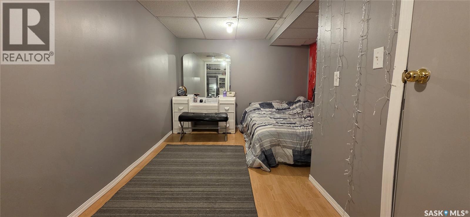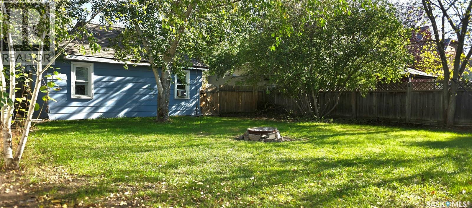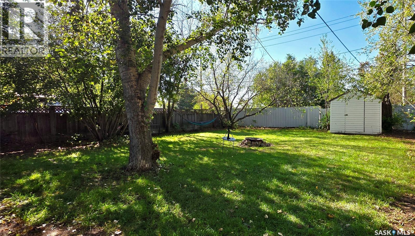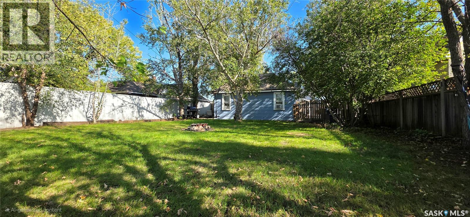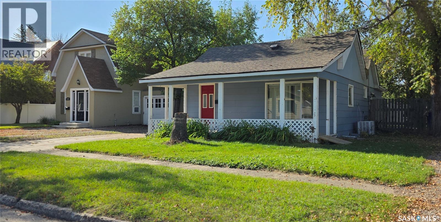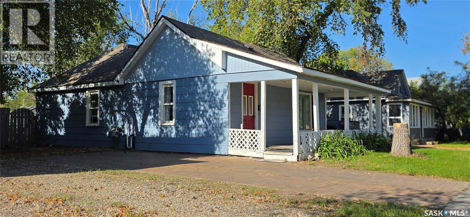3 Bedroom
2 Bathroom
943 ft2
Bungalow
Forced Air
Lawn
$119,900
This inviting three-bedroom, two-bathroom character home, built in 1912, is perfectly situated in Central Estevan, just a short walk from downtown shopping, a park, churches, and a K–8 public school. Upon entering, you are welcomed by a spacious living room that leads into a bright kitchen and dining area, featuring crisp white cabinetry and neutral tones. The main floor also offers three comfortable bedrooms and a full bathroom, making it an ideal layout for a young family or first-time buyer. The basement extends your living space with a cozy family room complete with updated carpet, a den with laminate flooring, and a newer full bathroom. There is also a convenient laundry area and plenty of storage. Outside, you will find a large, partially fenced backyard filled with mature trees that provide privacy, along with a cement patio and fire pit, perfect for relaxing or entertaining on summer evenings. The covered front porch adds extra charm and offers the perfect spot to enjoy a stormy night. With 943 square feet of living space, recent updates including a new basement bathroom, fresh carpet, and outdoor improvements, and a quiet neighborhood setting, this home combines character, comfort, and value. It is the perfect starter home for those looking to make a move in Estevan. (id:62370)
Property Details
|
MLS® Number
|
SK019147 |
|
Property Type
|
Single Family |
|
Neigbourhood
|
Central EV |
|
Features
|
Treed, Rectangular, Sump Pump |
|
Structure
|
Patio(s) |
Building
|
Bathroom Total
|
2 |
|
Bedrooms Total
|
3 |
|
Appliances
|
Washer, Refrigerator, Dryer, Freezer, Window Coverings, Storage Shed, Stove |
|
Architectural Style
|
Bungalow |
|
Basement Development
|
Finished |
|
Basement Type
|
Partial (finished) |
|
Constructed Date
|
1912 |
|
Heating Fuel
|
Natural Gas |
|
Heating Type
|
Forced Air |
|
Stories Total
|
1 |
|
Size Interior
|
943 Ft2 |
|
Type
|
House |
Parking
|
Interlocked
|
|
|
Parking Space(s)
|
3 |
Land
|
Acreage
|
No |
|
Fence Type
|
Partially Fenced |
|
Landscape Features
|
Lawn |
|
Size Frontage
|
50 Ft |
|
Size Irregular
|
6000.00 |
|
Size Total
|
6000 Sqft |
|
Size Total Text
|
6000 Sqft |
Rooms
| Level |
Type |
Length |
Width |
Dimensions |
|
Basement |
Family Room |
|
|
21'3 x 10'8 |
|
Basement |
Laundry Room |
|
|
13'9 x 7'9 |
|
Basement |
Den |
|
|
10'1 x 7'5 |
|
Main Level |
Foyer |
|
|
4'6 x 6' |
|
Main Level |
Living Room |
|
|
15'5 x 15'1 |
|
Main Level |
Kitchen |
|
|
11'6 x 19'3 |
|
Main Level |
Bedroom |
|
|
7'5 x 10'1 |
|
Main Level |
Bedroom |
|
|
9'2 x 9'4 |
|
Main Level |
4pc Bathroom |
|
|
7'1 x 5'3 |
|
Main Level |
Bedroom |
|
|
12'2 x 9'2 |
