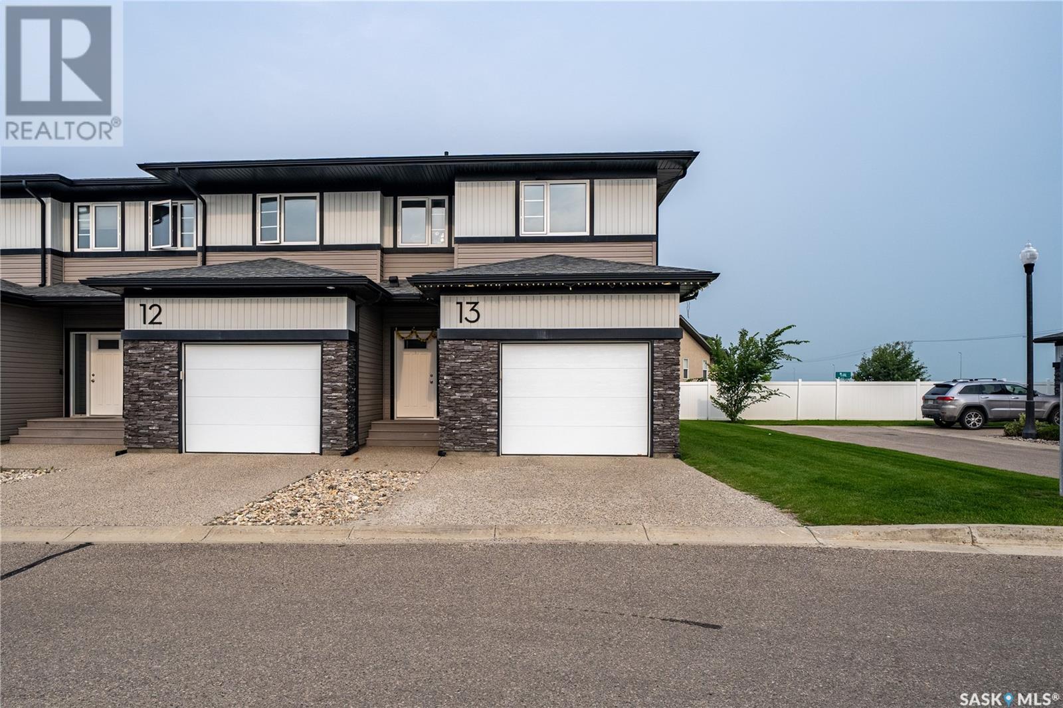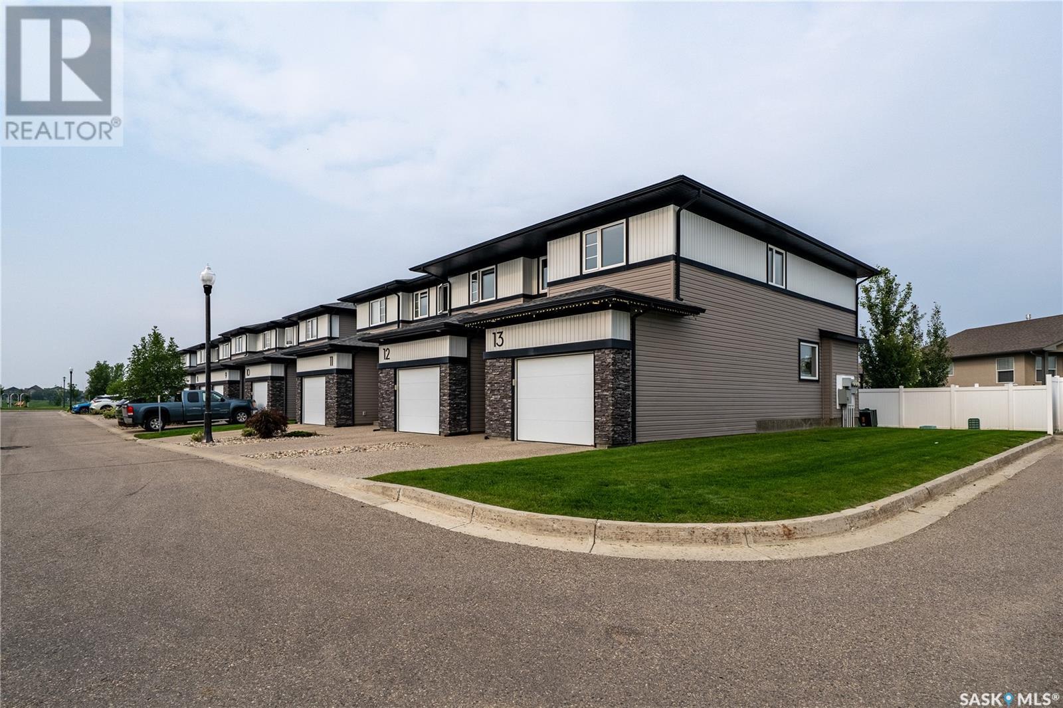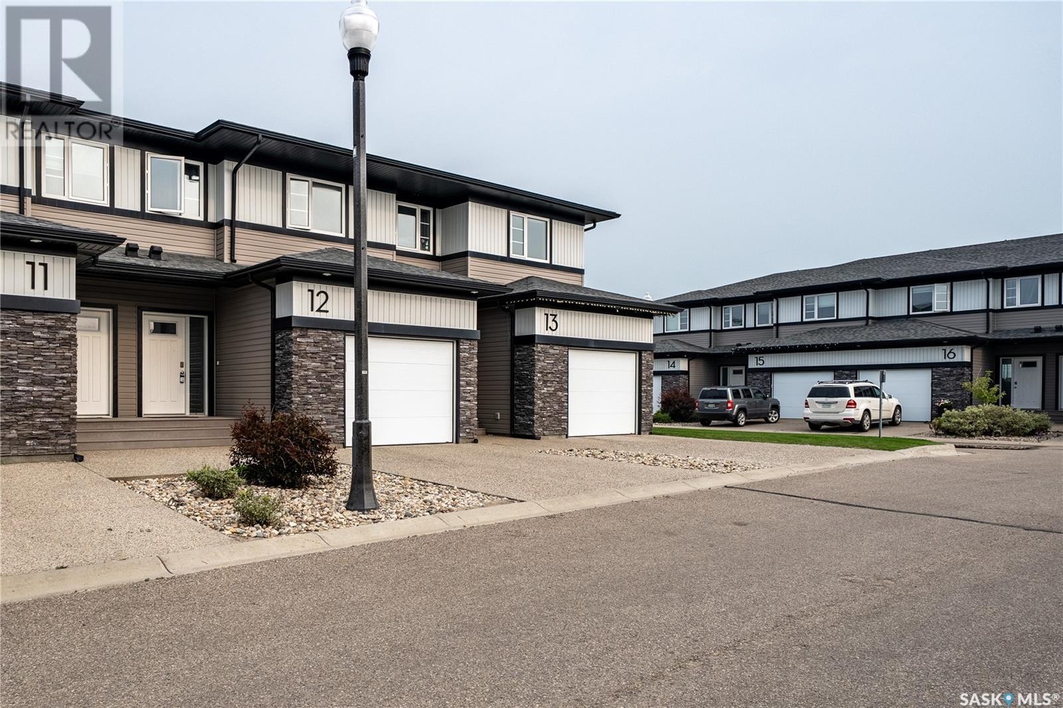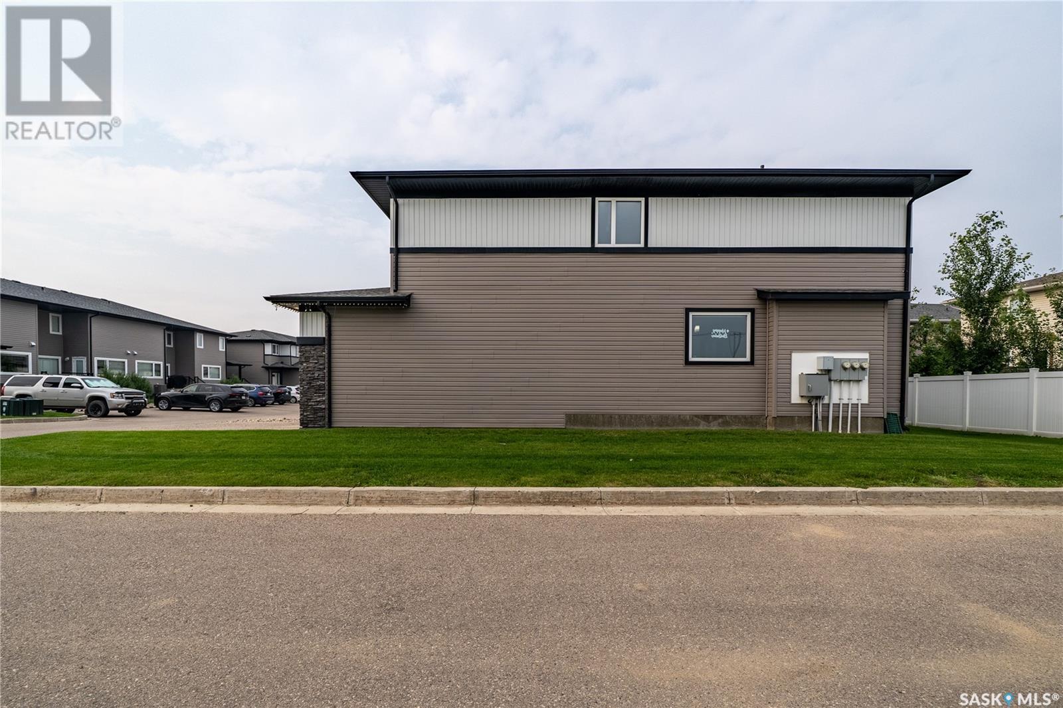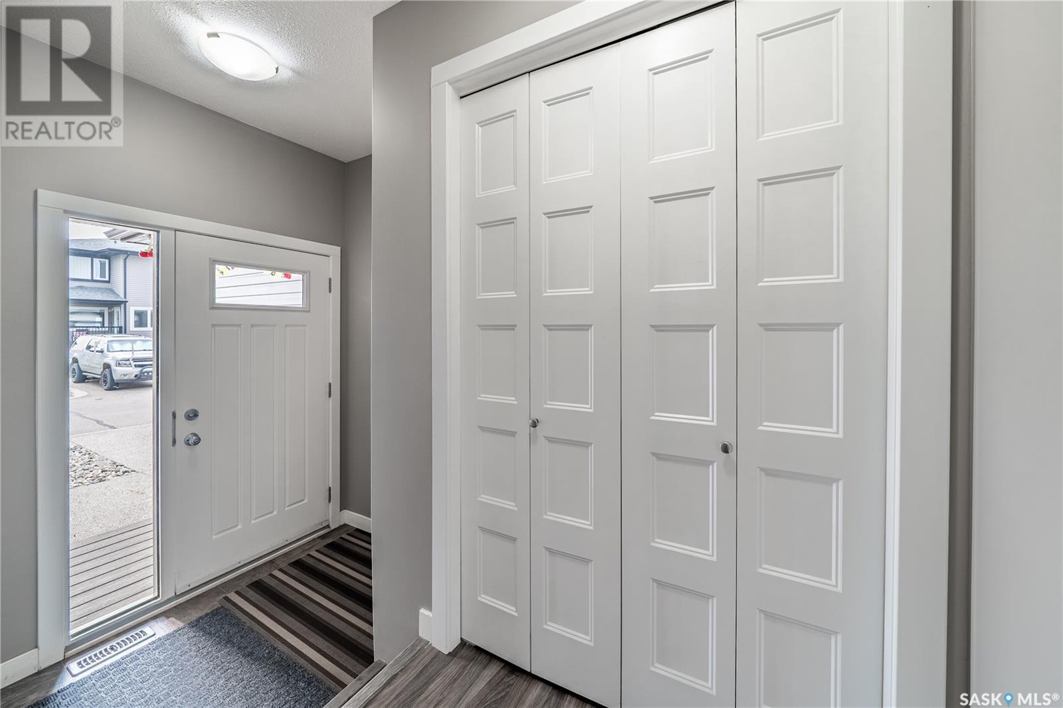3 Bedroom
3 Bathroom
1,296 ft2
2 Level
Fireplace
Central Air Conditioning
Forced Air
Lawn, Garden Area
$359,900Maintenance,
$341 Monthly
Welcome to 5301 Beacon Drive #13, a stylish 2-storey corner unit in the heart of Harbour Landing—just steps away from Norseman Park, the largest park in the Harbour Landing community! This bright and functional 3-bedroom, 3-bath home offers an open-concept main floor with a spacious living room, a cozy electric fireplace that adds warmth to your evenings, a dedicated dining area, a modern kitchen with stainless steel appliances, and a convenient 2-piece bath. Upstairs, the primary bedroom features a private 3-piece ensuite with a standing shower, along with two additional bedrooms, a full 4-piece bath, and a laundry for added convenience. The one-car attached garage plus an extra driveway parking space gives you room for two vehicles, and visitor parking right in front makes it easy to host friends and family. Step outside to enjoy your private back deck, well-kept front and back lawn, and a lovely community gazebo area just in front—perfect for relaxing or socializing. With central air conditioning, a reverse osmosis system (Rental), and an unbeatable location close to shopping, and walking paths—this home truly has it all. Don’t miss out on this home—book your viewing today! (id:62370)
Property Details
|
MLS® Number
|
SK013789 |
|
Property Type
|
Single Family |
|
Neigbourhood
|
Harbour Landing |
|
Community Features
|
Pets Allowed |
|
Features
|
Corner Site |
|
Structure
|
Deck |
Building
|
Bathroom Total
|
3 |
|
Bedrooms Total
|
3 |
|
Appliances
|
Washer, Refrigerator, Dishwasher, Dryer, Microwave, Window Coverings, Garage Door Opener Remote(s), Stove |
|
Architectural Style
|
2 Level |
|
Basement Development
|
Unfinished |
|
Basement Type
|
Full (unfinished) |
|
Constructed Date
|
2013 |
|
Cooling Type
|
Central Air Conditioning |
|
Fireplace Fuel
|
Electric |
|
Fireplace Present
|
Yes |
|
Fireplace Type
|
Conventional |
|
Heating Fuel
|
Natural Gas |
|
Heating Type
|
Forced Air |
|
Stories Total
|
2 |
|
Size Interior
|
1,296 Ft2 |
|
Type
|
Row / Townhouse |
Parking
|
Attached Garage
|
|
|
Parking Space(s)
|
2 |
Land
|
Acreage
|
No |
|
Landscape Features
|
Lawn, Garden Area |
|
Size Irregular
|
0.00 |
|
Size Total
|
0.00 |
|
Size Total Text
|
0.00 |
Rooms
| Level |
Type |
Length |
Width |
Dimensions |
|
Second Level |
Primary Bedroom |
10 ft ,5 in |
11 ft ,11 in |
10 ft ,5 in x 11 ft ,11 in |
|
Second Level |
3pc Ensuite Bath |
|
|
Measurements not available |
|
Second Level |
Bedroom |
9 ft ,3 in |
11 ft ,7 in |
9 ft ,3 in x 11 ft ,7 in |
|
Second Level |
Bedroom |
9 ft ,2 in |
10 ft ,7 in |
9 ft ,2 in x 10 ft ,7 in |
|
Second Level |
4pc Bathroom |
|
|
Measurements not available |
|
Second Level |
Laundry Room |
|
|
Measurements not available |
|
Basement |
Other |
|
|
Measurements not available |
|
Main Level |
Foyer |
|
|
Measurements not available |
|
Main Level |
Living Room |
10 ft ,5 in |
11 ft ,7 in |
10 ft ,5 in x 11 ft ,7 in |
|
Main Level |
Kitchen |
12 ft ,1 in |
8 ft ,6 in |
12 ft ,1 in x 8 ft ,6 in |
|
Main Level |
Dining Room |
7 ft ,9 in |
7 ft ,10 in |
7 ft ,9 in x 7 ft ,10 in |
|
Main Level |
2pc Bathroom |
|
|
Measurements not available |
