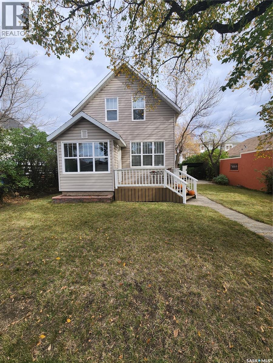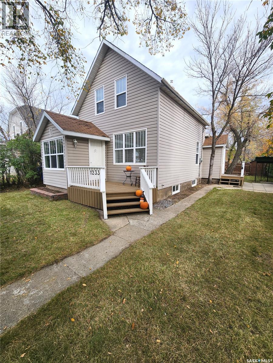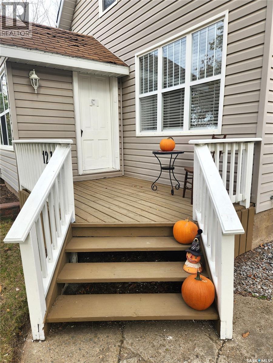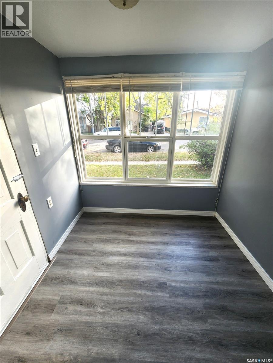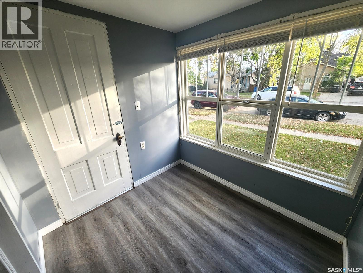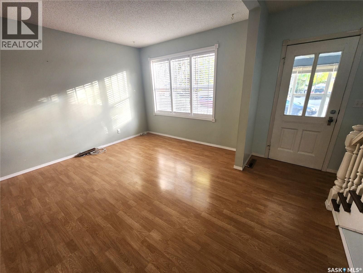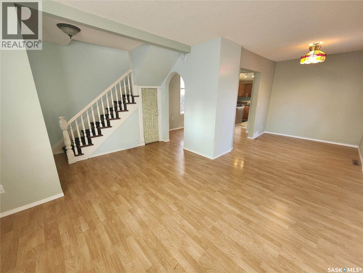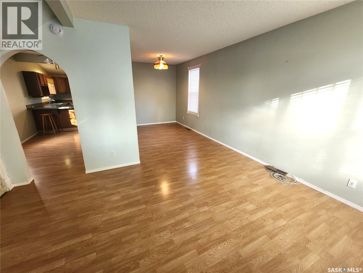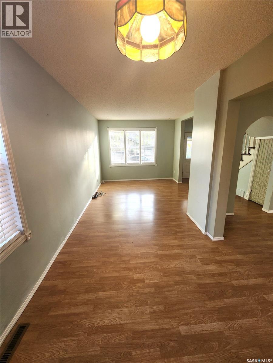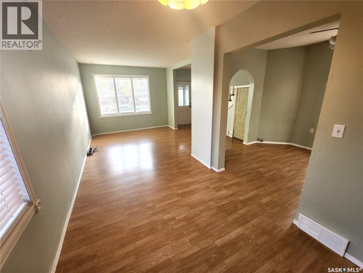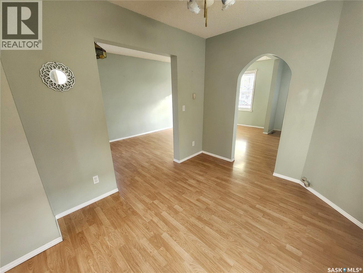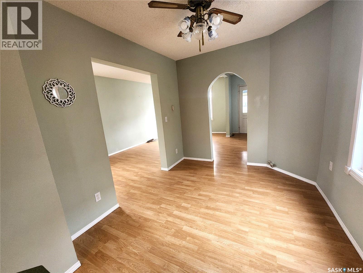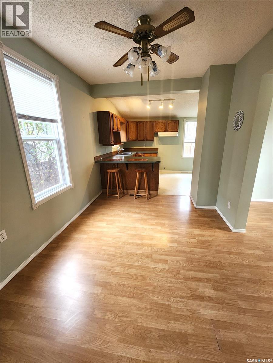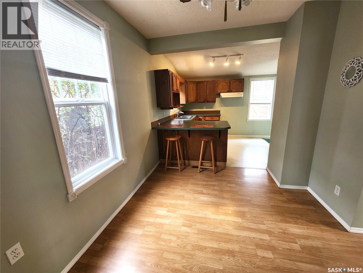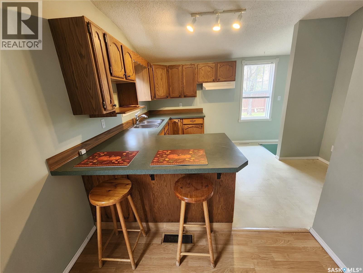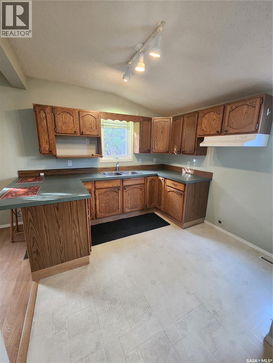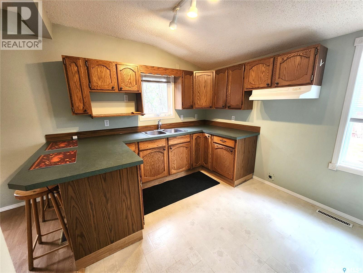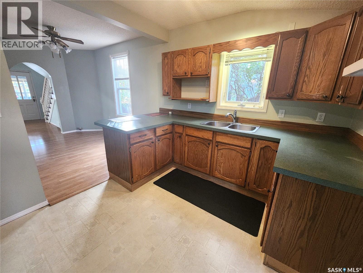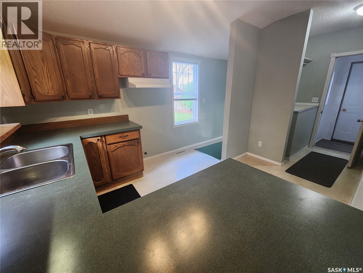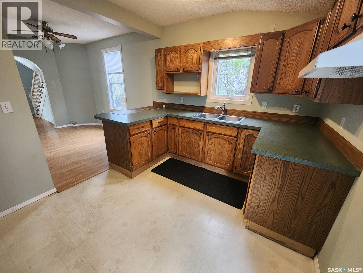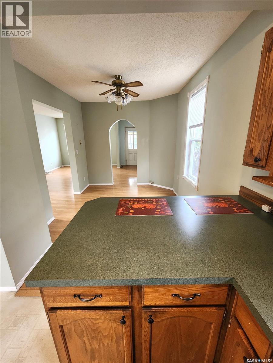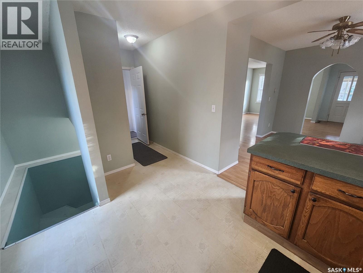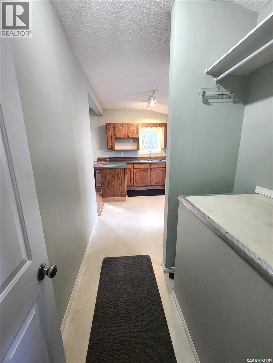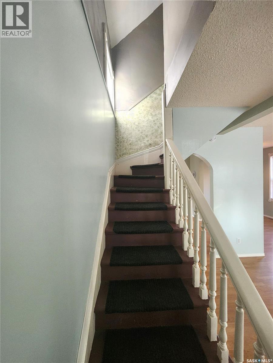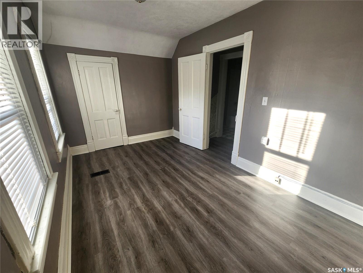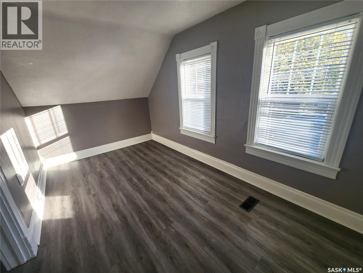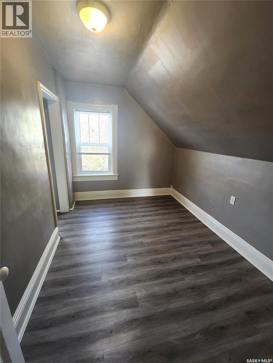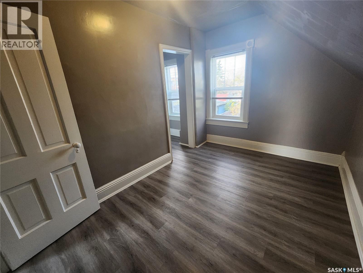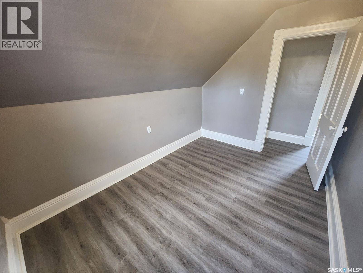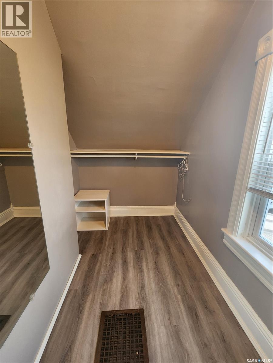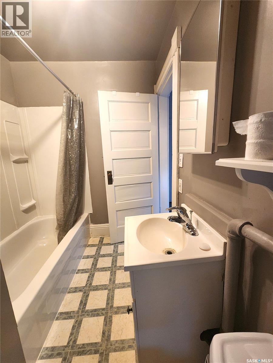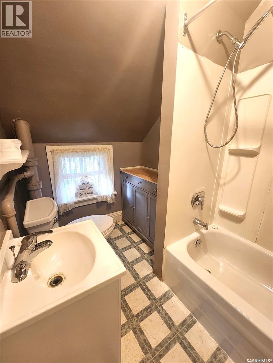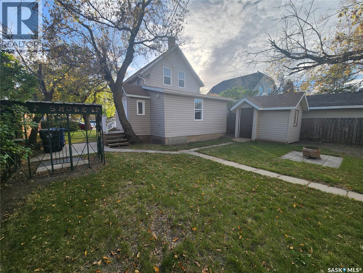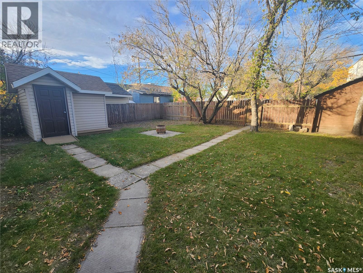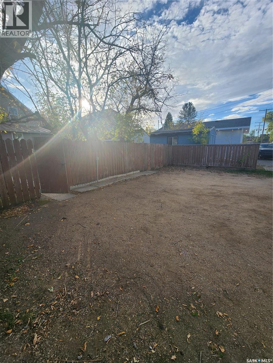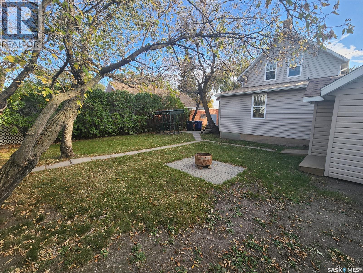1233 2nd Street Estevan, Saskatchewan S4A 0M1
2 Bedroom
1 Bathroom
866 ft2
Forced Air
Lawn
$175,000
This charming 1 1/2 story, two bedroom, one bath home is the perfect place to call home. It's centrally located, has a mature yard plus additional back alley parking. You enter the home directly into the mud room, from there you have a bright spacious living room and dining room with lovely laminate flooring. The kitchen has ample cabinetry, a peninsula with room for stools and plenty of space for large kitchen table. The second floor has the master bedroom, 4 piece bathroom, and second bedroom with large walk-in closet. This place is absolutely adorable and has seen several recent updates. Call to view! (id:62370)
Property Details
| MLS® Number | SK020063 |
| Property Type | Single Family |
| Neigbourhood | Central EV |
| Features | Treed, Irregular Lot Size, Lane |
Building
| Bathroom Total | 1 |
| Bedrooms Total | 2 |
| Appliances | Window Coverings, Storage Shed |
| Basement Development | Unfinished |
| Basement Type | Full (unfinished) |
| Constructed Date | 1905 |
| Heating Fuel | Natural Gas |
| Heating Type | Forced Air |
| Stories Total | 2 |
| Size Interior | 866 Ft2 |
| Type | House |
Parking
| None | |
| Gravel | |
| Parking Space(s) | 3 |
Land
| Acreage | No |
| Fence Type | Partially Fenced |
| Landscape Features | Lawn |
| Size Frontage | 50 Ft |
| Size Irregular | 0.14 |
| Size Total | 0.14 Ac |
| Size Total Text | 0.14 Ac |
Rooms
| Level | Type | Length | Width | Dimensions |
|---|---|---|---|---|
| Second Level | Bedroom | 14'3" x 8'3" | ||
| Second Level | 4pc Bathroom | 5'11" x 8'9" | ||
| Second Level | Bedroom | 11'4" x 8'1" | ||
| Main Level | Kitchen | 9'7" x 9'4" | ||
| Main Level | Dining Room | 10'11" x 8'10" | ||
| Main Level | Bonus Room | 11'8" x 7'10" | ||
| Main Level | Living Room | 14'8" x 11'6" |
